Lot Ast Amora Drive, MILTON, DE 19968
Local realty services provided by:Better Homes and Gardens Real Estate GSA Realty
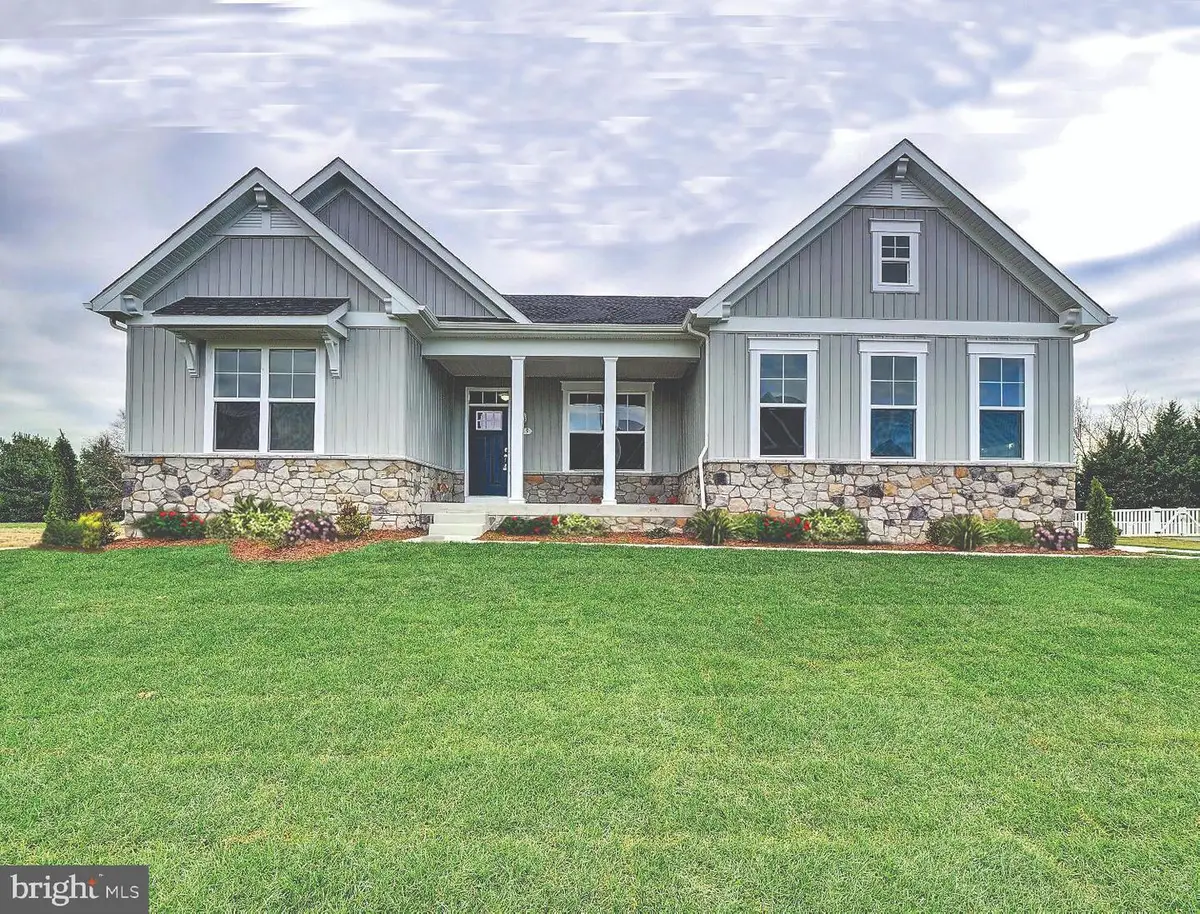

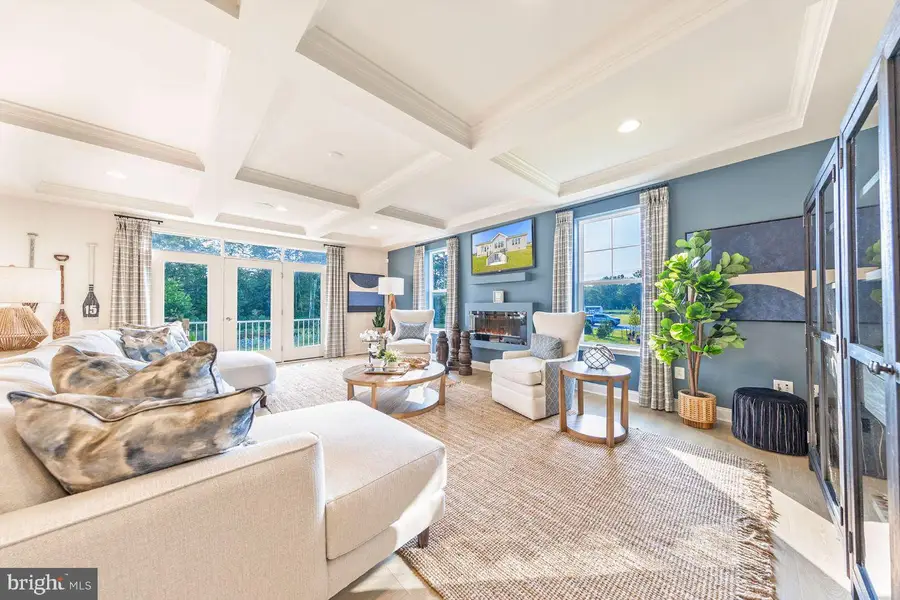
Lot Ast Amora Drive,MILTON, DE 19968
$654,990
- 3 Beds
- 3 Baths
- 2,426 sq. ft.
- Single family
- Active
Listed by:vittorio pasko
Office:next step realty
MLS#:DESU2090526
Source:BRIGHTMLS
Price summary
- Price:$654,990
- Price per sq. ft.:$269.99
- Monthly HOA dues:$9.17
About this home
Welcome to Graywood Springs
A community of 39 luxury single-family homes set on spacious ½-acre homesites in a serene, wooded setting just 3 miles north of Lewes and 8 miles from the beach. Enjoy convenient access to a variety of shopping and dining options nearby.
Our newest ranch-style home design perfectly blends Craftsman-inspired charm with modern comfort and functionality. Featuring three main-level bedrooms, this thoughtfully designed layout offers the ease of single-level living, ideal for both everyday life and effortless entertaining.
The heart of the home is a stunning designer kitchen, complete with a cooktop, double wall ovens, and an impressive 8-foot island. A sunlit dining area and oversized great room provide the perfect flow for gathering with family and friends. Personalize your space with options such as a cozy fireplace, elegant coffered ceiling, or an extended great room layout.
Take the party outdoors by adding a covered porch, paver patio, or deck—ideal for enjoying the natural surroundings.
At the end of the day, retreat to the tranquil owner’s suite featuring a generous walk-in closet, double vanity, and a luxurious shower with a built-in seat. For added indulgence, choose the alternate layout with a freestanding soaking tub. A split bedroom design gives this home lots of privacy. Two bedrooms with a shared bath and well-placed windows allow lots of natural light. Further customize your home by making the owner’s choice room a library, formal dining room, or 4th bedroom to accommodate the needs of your family. Increase the size of your home by adding a loft, bedroom and bath upstairs. Homes are built with a 4 foot conditioned crawl space and basements are site specific at additional cost. The is a “to-be-built’ home. Photos are of a similar home, different front elevations are available. Located in the Cape Henlopen School District. Price shown is the base price. Seller will pay $25,000 toward options and 2% transfer tax if buyer uses preferred lender and settlement attorney.
Photos of similar homes. On-site, unlicensed salespeople represent the seller only.
Contact an agent
Home facts
- Listing Id #:DESU2090526
- Added:385 day(s) ago
- Updated:August 16, 2025 at 01:49 PM
Rooms and interior
- Bedrooms:3
- Total bathrooms:3
- Full bathrooms:2
- Half bathrooms:1
- Living area:2,426 sq. ft.
Heating and cooling
- Cooling:Central A/C
- Heating:Electric, Heat Pump(s)
Structure and exterior
- Building area:2,426 sq. ft.
- Lot area:0.5 Acres
Utilities
- Water:Public
- Sewer:On Site Septic
Finances and disclosures
- Price:$654,990
- Price per sq. ft.:$269.99
New listings near Lot Ast Amora Drive
- Coming Soon
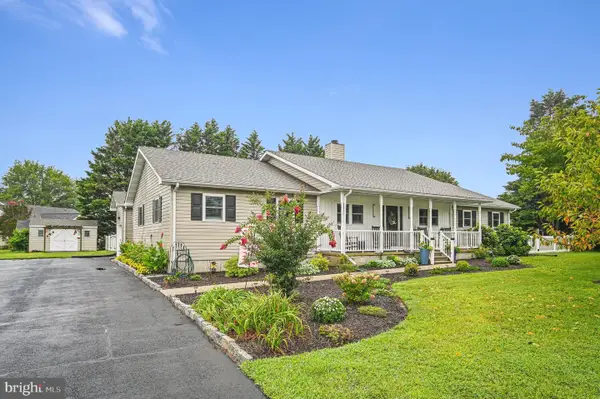 $569,000Coming Soon4 beds 3 baths
$569,000Coming Soon4 beds 3 baths29898 W Mill Run, MILTON, DE 19968
MLS# DESU2092744Listed by: RLAH REAL ESTATE - New
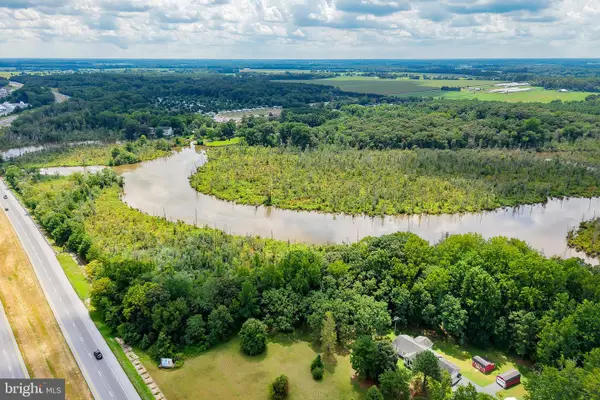 $349,000Active10.01 Acres
$349,000Active10.01 Acres0 S Coastal Hwy, MILTON, DE 19968
MLS# DESU2092986Listed by: BERKSHIRE HATHAWAY HOMESERVICES PENFED REALTY - New
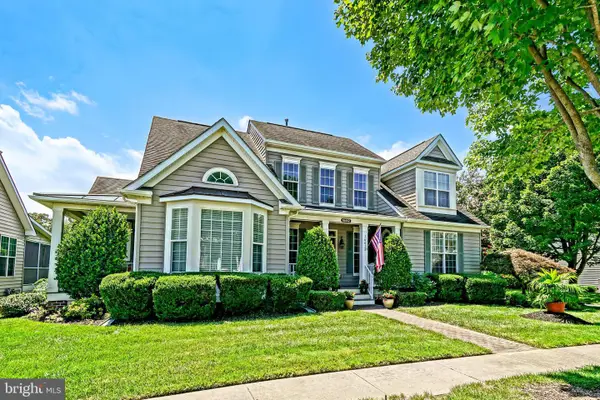 $649,900Active4 beds 4 baths3,408 sq. ft.
$649,900Active4 beds 4 baths3,408 sq. ft.16612 Howard Millman Ln, MILTON, DE 19968
MLS# DESU2091938Listed by: BERKSHIRE HATHAWAY HOMESERVICES PENFED REALTY - Open Sat, 10am to 1pmNew
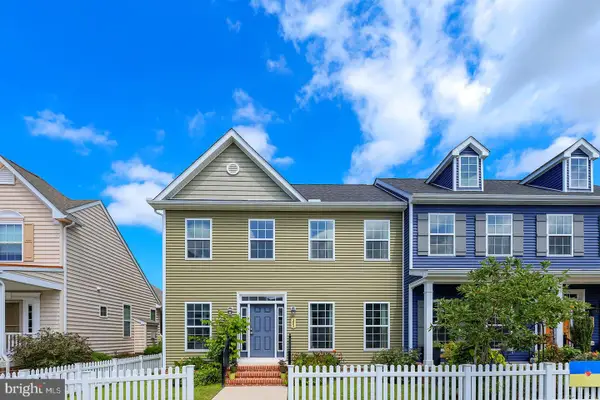 $439,900Active3 beds 3 baths1,878 sq. ft.
$439,900Active3 beds 3 baths1,878 sq. ft.303 Brick Ln, MILTON, DE 19968
MLS# DESU2092020Listed by: COMPASS - New
 $280,000Active3 beds 2 baths
$280,000Active3 beds 2 baths14351 Russell St, MILTON, DE 19968
MLS# DESU2092916Listed by: NORTHROP REALTY - Coming Soon
 $619,500Coming Soon3 beds 3 baths
$619,500Coming Soon3 beds 3 baths303 Valley Rd, MILTON, DE 19968
MLS# DESU2092714Listed by: NORTHROP REALTY - Open Sat, 11am to 1pmNew
 $590,000Active3 beds 2 baths2,073 sq. ft.
$590,000Active3 beds 2 baths2,073 sq. ft.16422 Winding River Dr, MILTON, DE 19968
MLS# DESU2092676Listed by: NORTHROP REALTY - New
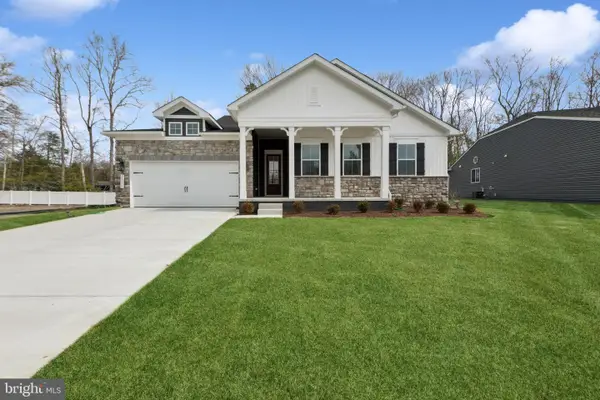 $649,900Active4 beds 2 baths2,366 sq. ft.
$649,900Active4 beds 2 baths2,366 sq. ft.28571 Blossom Ln, MILTON, DE 19968
MLS# DESU2092652Listed by: DELAWARE HOMES INC 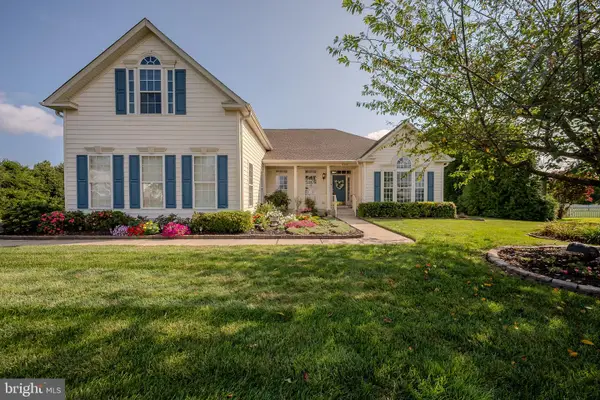 $715,000Pending4 beds 5 baths3,560 sq. ft.
$715,000Pending4 beds 5 baths3,560 sq. ft.15256 Robinson Dr, MILTON, DE 19968
MLS# DESU2092270Listed by: JACK LINGO - LEWES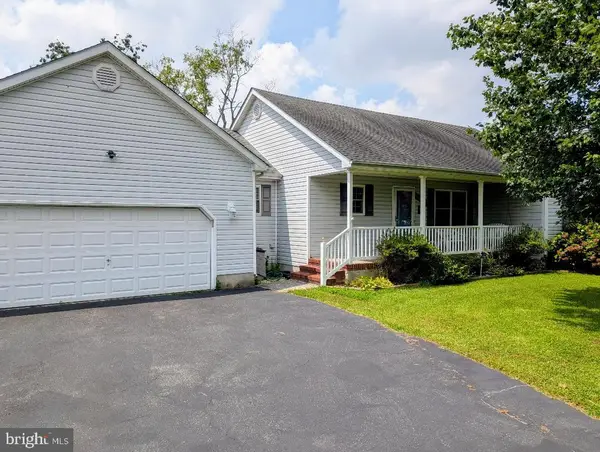 $419,900Pending3 beds 2 baths1,638 sq. ft.
$419,900Pending3 beds 2 baths1,638 sq. ft.16998 Jays Way, MILTON, DE 19968
MLS# DESU2092488Listed by: DELAWARE COASTAL REALTY
