Tbb Lot 4 Cobblestone Ct, MILTON, DE 19968
Local realty services provided by:Better Homes and Gardens Real Estate Premier
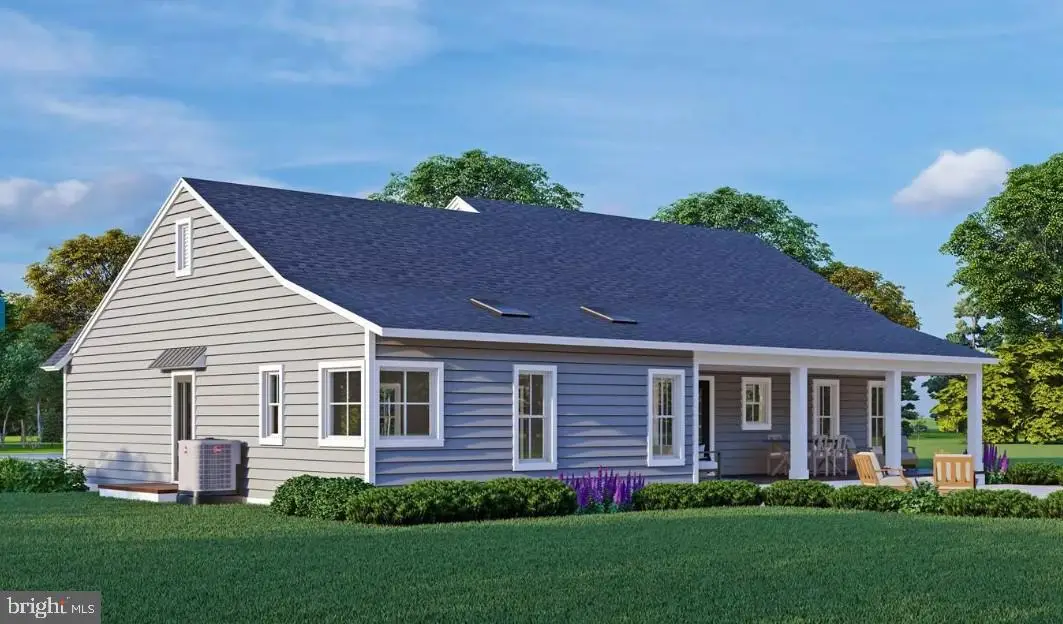
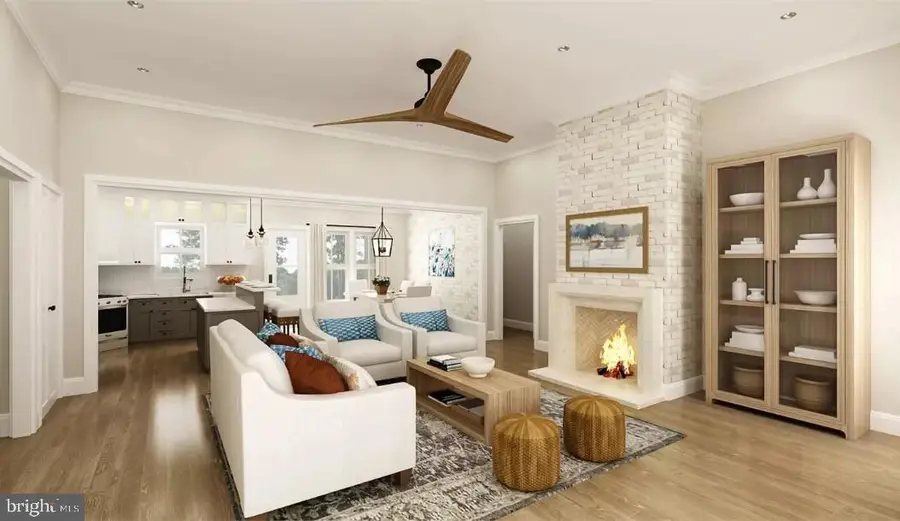
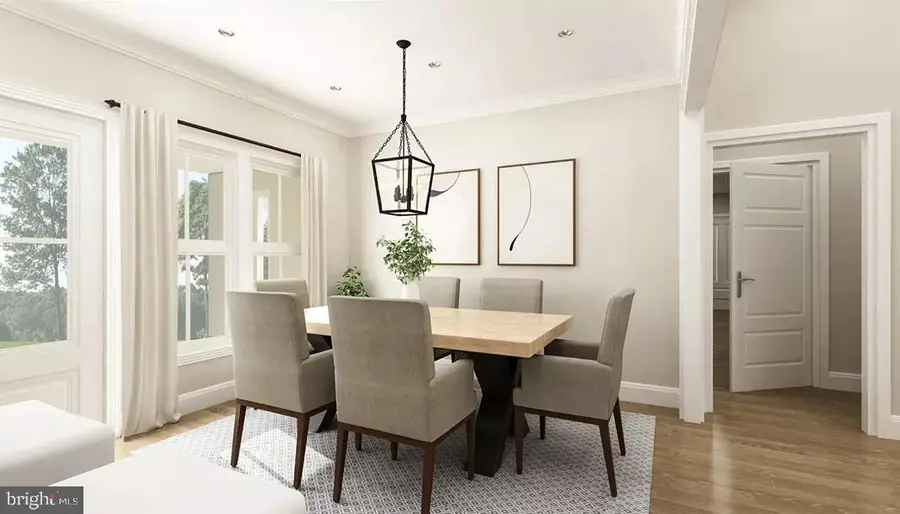
Listed by:julie gritton
Office:coldwell banker premier - lewes
MLS#:DESU2074468
Source:BRIGHTMLS
Price summary
- Price:$399,900
- Price per sq. ft.:$282.42
About this home
Brand New 3-bedroom 2-bathroom Ranch-Style Home in Cobblestone Court!
Welcome to Cobblestone Court. Where smart design meets modern comfort. This brand new 3 bedroom, 2 bath ranch is set on a spacious private 1 acre lot and features an open-concept layout, a full walkable attic, and a double car garage. Built on a 48" crawl space, with full 8' basement available as an upgrade.
Enjoy a front porch, energy efficient windows, and the flexibility to personalize your finishes, flooring, tile, cabinets through approved work orders. The layout includes a spacious great room, a dedicated dining area, and a kitchen ready for your custom touches.
Bonus Value: This home is being offered at a heavily discounted price due to an easement that impacts the front yard only a unique opportunity in a fast selling subdivision.
All other lots retain full 1-acre usability and value, but Lot #4 gives buyers entry at an exceptional value, with instant equity.
Conveniently located near the heart of Milton, with easy access to beaches, shopping, and major routes while still tucked into a peaceful non-HOA community setting.
Contact an agent
Home facts
- Listing Id #:DESU2074468
- Added:143 day(s) ago
- Updated:August 15, 2025 at 01:53 PM
Rooms and interior
- Bedrooms:3
- Total bathrooms:2
- Full bathrooms:2
- Living area:1,416 sq. ft.
Heating and cooling
- Cooling:Central A/C
- Heating:Central, Heat Pump(s)
Structure and exterior
- Roof:Architectural Shingle
- Building area:1,416 sq. ft.
- Lot area:1 Acres
Schools
- High school:CAPE HENLOPEN
Utilities
- Water:Public
Finances and disclosures
- Price:$399,900
- Price per sq. ft.:$282.42
- Tax amount:$86 (2024)
New listings near Tbb Lot 4 Cobblestone Ct
- Coming SoonOpen Sat, 10am to 1pm
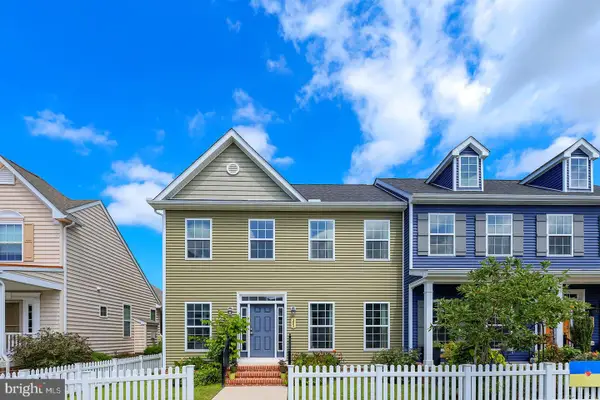 $439,900Coming Soon3 beds 3 baths
$439,900Coming Soon3 beds 3 baths303 Brick Ln, MILTON, DE 19968
MLS# DESU2092020Listed by: COMPASS - New
 $280,000Active3 beds 2 baths
$280,000Active3 beds 2 baths14351 Russell St, MILTON, DE 19968
MLS# DESU2092916Listed by: NORTHROP REALTY - Coming Soon
 $619,500Coming Soon3 beds 3 baths
$619,500Coming Soon3 beds 3 baths303 Valley Rd, MILTON, DE 19968
MLS# DESU2092714Listed by: NORTHROP REALTY - Open Sat, 11am to 1pmNew
 $590,000Active3 beds 2 baths2,073 sq. ft.
$590,000Active3 beds 2 baths2,073 sq. ft.16422 Winding River Dr, MILTON, DE 19968
MLS# DESU2092676Listed by: NORTHROP REALTY - New
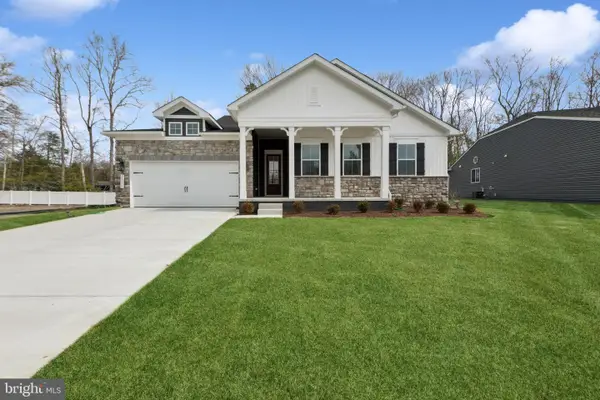 $649,900Active4 beds 2 baths2,366 sq. ft.
$649,900Active4 beds 2 baths2,366 sq. ft.28571 Blossom Ln, MILTON, DE 19968
MLS# DESU2092652Listed by: DELAWARE HOMES INC 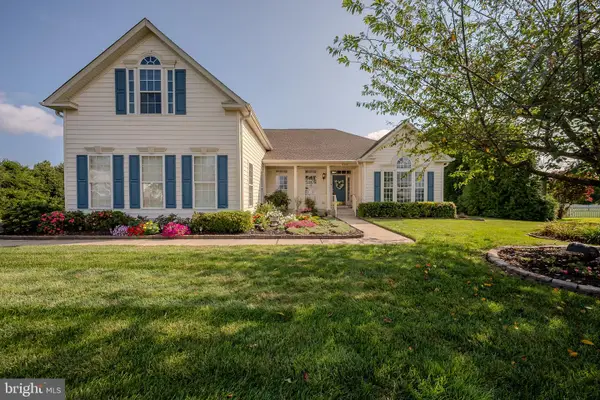 $715,000Pending4 beds 5 baths3,560 sq. ft.
$715,000Pending4 beds 5 baths3,560 sq. ft.15256 Robinson Dr, MILTON, DE 19968
MLS# DESU2092270Listed by: JACK LINGO - LEWES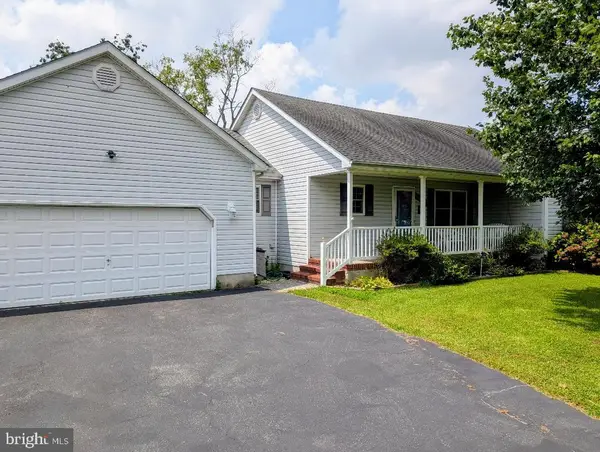 $419,900Pending3 beds 2 baths1,638 sq. ft.
$419,900Pending3 beds 2 baths1,638 sq. ft.16998 Jays Way, MILTON, DE 19968
MLS# DESU2092488Listed by: DELAWARE COASTAL REALTY- New
 $1,395,000Active4 beds 5 baths8,057 sq. ft.
$1,395,000Active4 beds 5 baths8,057 sq. ft.23761 Winding Way, MILTON, DE 19968
MLS# DESU2091770Listed by: BERKSHIRE HATHAWAY HOMESERVICES PENFED REALTY - New
 $654,900Active4 beds 2 baths2,366 sq. ft.
$654,900Active4 beds 2 baths2,366 sq. ft.28552 Blossom Ln, MILTON, DE 19968
MLS# DESU2092494Listed by: DELAWARE HOMES INC - New
 $569,900Active4 beds 3 baths2,195 sq. ft.
$569,900Active4 beds 3 baths2,195 sq. ft.28716 Seedling Dr, MILTON, DE 19968
MLS# DESU2092486Listed by: DELAWARE HOMES INC
