107 Baldt Ave, New Castle, DE 19720
Local realty services provided by:Better Homes and Gardens Real Estate Premier
Listed by:brooke kelly
Office:patterson-schwartz - greenville
MLS#:DENC2091550
Source:BRIGHTMLS
Price summary
- Price:$325,000
- Price per sq. ft.:$224.91
About this home
***OFFER DEADLINE MONDAY 8PM***Welcome to 107 Baldt Avenue, a home that perfectly blends timeless charm with everyday comfort.
This classic Cape Cod sits on nearly a quarter-acre lot and offers character at every turn. You’ll find hardwood floors through most of the main level and just the right touch of updates that keep the home’s warmth intact. There are three bedrooms and TWO full baths, including one conveniently located on the main floor for easy living. Upstairs, the spacious primary bedroom is filled with natural light and plenty of room to relax. The lower level offers even more flexibility with a full bath and finished space ideal for guests, a home office, or MULTIGENERATIONAL living.Out back, the large flat yard is perfect for outdoor fun, pets, or gardening — or all three. Need a garage? This oversized detached garage provides endless options for car lovers, hobbyists, or extra storage. Just minutes from Battery Park, walking trails, the shops and restaurants that make Historic New Castle so special, this home offers the perfect mix of location and character. Unpack the boxes, hang the wreath, and start making holiday memories at 107 Baldt Avenue.
Contact an agent
Home facts
- Year built:1947
- Listing ID #:DENC2091550
- Added:14 day(s) ago
- Updated:November 03, 2025 at 01:07 PM
Rooms and interior
- Bedrooms:3
- Total bathrooms:2
- Full bathrooms:2
- Living area:1,445 sq. ft.
Heating and cooling
- Cooling:Central A/C
- Heating:Forced Air, Natural Gas
Structure and exterior
- Roof:Pitched, Shingle
- Year built:1947
- Building area:1,445 sq. ft.
- Lot area:0.24 Acres
Schools
- High school:WILLIAM PENN
- Middle school:CALVIN R. MCCULLOUGH
- Elementary school:CASTLE HILLS
Utilities
- Water:Public
- Sewer:Public Sewer
Finances and disclosures
- Price:$325,000
- Price per sq. ft.:$224.91
- Tax amount:$3,476 (2025)
New listings near 107 Baldt Ave
- New
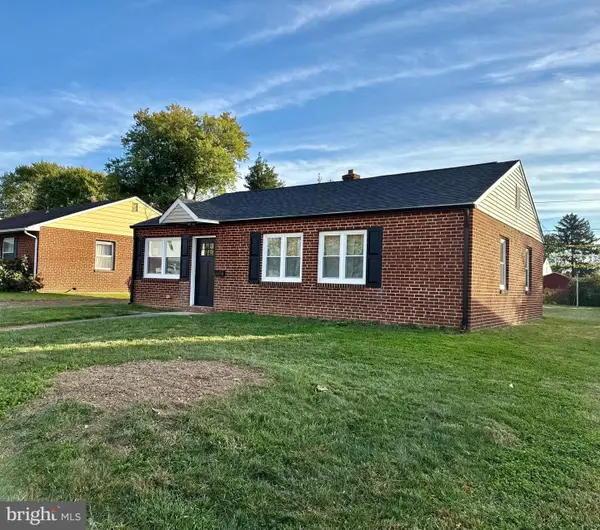 $295,000Active3 beds 1 baths975 sq. ft.
$295,000Active3 beds 1 baths975 sq. ft.215 Sykes Rd, NEW CASTLE, DE 19720
MLS# DENC2092346Listed by: BARKSDALE & AFFILIATES REALTY - New
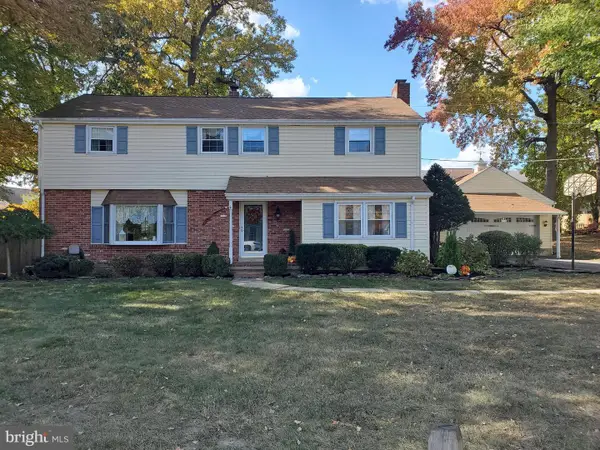 $475,000Active4 beds 3 baths2,800 sq. ft.
$475,000Active4 beds 3 baths2,800 sq. ft.16 Robert Rd, NEW CASTLE, DE 19720
MLS# DENC2091312Listed by: BHHS FOX & ROACH - HOCKESSIN - New
 $185,000Active2 beds 3 baths
$185,000Active2 beds 3 baths218-a Highland Blvd #67, NEW CASTLE, DE 19720
MLS# DENC2092100Listed by: KW EMPOWER - Open Sat, 1 to 3pmNew
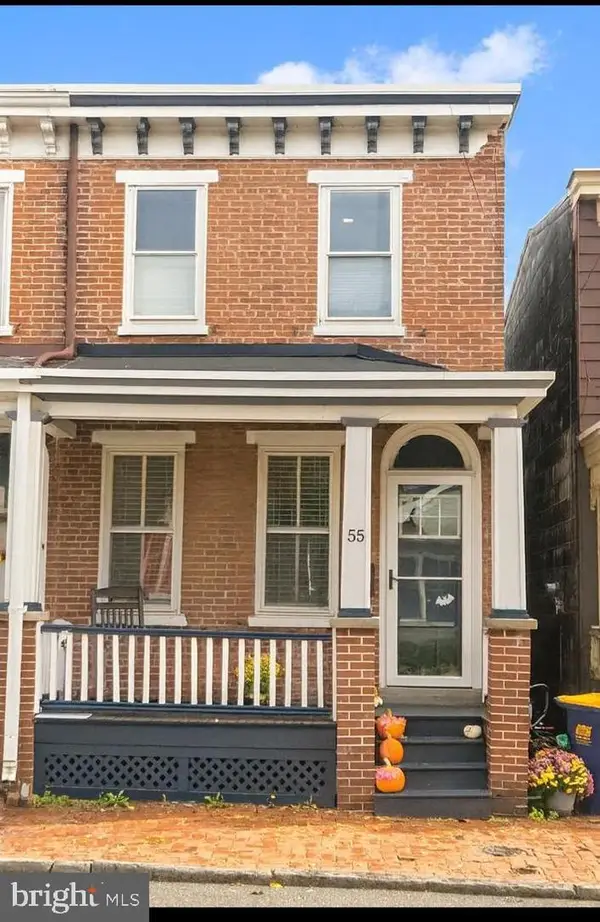 $314,900Active3 beds 2 baths1,475 sq. ft.
$314,900Active3 beds 2 baths1,475 sq. ft.55 W 5th St, NEW CASTLE, DE 19720
MLS# DENC2092238Listed by: RE/MAX ASSOCIATES-WILMINGTON - New
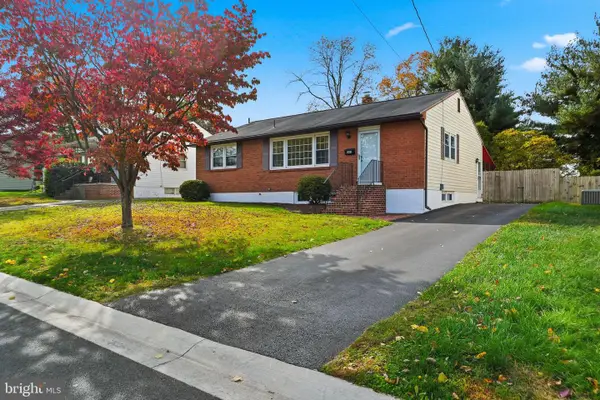 $325,000Active3 beds 2 baths1,500 sq. ft.
$325,000Active3 beds 2 baths1,500 sq. ft.203 Garfield Ave, NEW CASTLE, DE 19720
MLS# DENC2092246Listed by: COMPASS - New
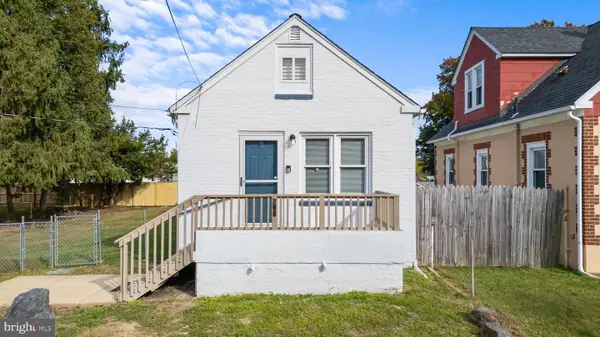 $265,000Active2 beds 1 baths725 sq. ft.
$265,000Active2 beds 1 baths725 sq. ft.321 Wildel Ave, NEW CASTLE, DE 19720
MLS# DENC2092148Listed by: CROWN HOMES REAL ESTATE - New
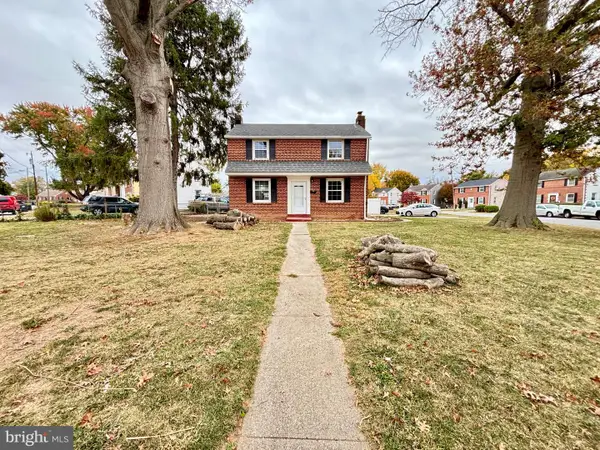 $339,900Active3 beds 4 baths2,200 sq. ft.
$339,900Active3 beds 4 baths2,200 sq. ft.123 Rodney Dr, NEW CASTLE, DE 19720
MLS# DENC2092188Listed by: COLDWELL BANKER REALTY - New
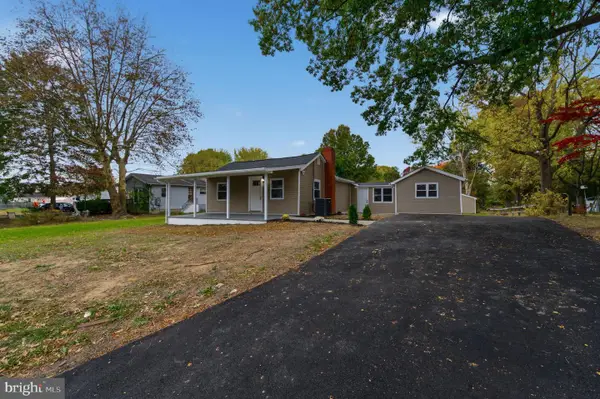 $349,900Active4 beds 1 baths1,400 sq. ft.
$349,900Active4 beds 1 baths1,400 sq. ft.19 Meadow Rd, NEW CASTLE, DE 19720
MLS# DENC2092096Listed by: BHHS FOX & ROACH - HOCKESSIN - New
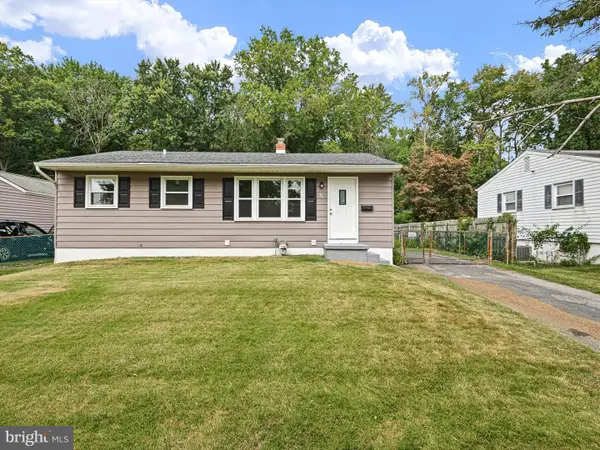 $349,000Active4 beds 2 baths1,300 sq. ft.
$349,000Active4 beds 2 baths1,300 sq. ft.46 Holden Dr, NEW CASTLE, DE 19720
MLS# DENC2092026Listed by: CROWN HOMES REAL ESTATE - New
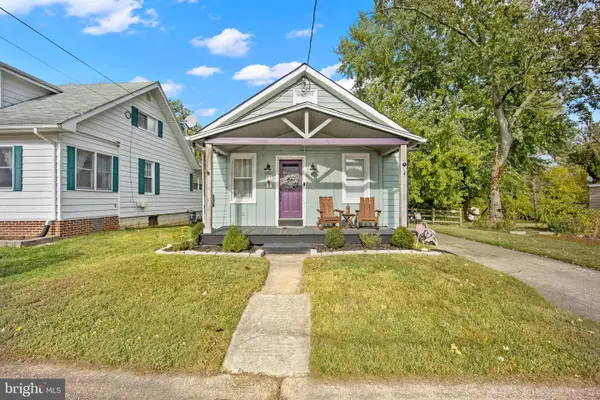 $279,900Active2 beds 2 baths1,100 sq. ft.
$279,900Active2 beds 2 baths1,100 sq. ft.11 Holcomb Ln, NEW CASTLE, DE 19720
MLS# DENC2091712Listed by: COMPASS
