11 N Booth Dr, New Castle, DE 19720
Local realty services provided by:Better Homes and Gardens Real Estate Premier
11 N Booth Dr,New Castle, DE 19720
$380,000
- 3 Beds
- 2 Baths
- 1,500 sq. ft.
- Single family
- Pending
Listed by:david r sordelet
Office:real broker, llc.
MLS#:DENC2089268
Source:BRIGHTMLS
Price summary
- Price:$380,000
- Price per sq. ft.:$253.33
About this home
Welcome to 11 N Booth Road in the highly desirable Penn Acres community of New Castle! This beautifully maintained 3-bedroom, 1.5-bath split-level home is perfectly set on a peaceful, landscaped lot, offering both comfort and convenience.
Step inside and you’ll love the bright, open main level featuring a modernized kitchen with less than 2-year-old appliances and with plenty of counter space and a seamless flow into the spacious living room — ideal for everyday living or entertaining friends and family. The living room features surround sound speakers. The storm doors for the front and back doors are brand new.
Upstairs, you’ll find three generously sized bedrooms and a full bath, providing privacy and space for everyone. The finished lower level offers endless possibilities — whether you need a cozy playroom, a productive home office, or even your own private theater room.
One of the true highlights of this home is the sun-filled rear sunroom, a perfect spot to sip your morning coffee while birdwatching or simply enjoying the quiet beauty of your backyard.
Located in the sought-after Penn Acres neighborhood, you’ll enjoy easy access to shopping, dining, major highways, and all that historic New Castle has to offer.
Don’t miss the chance to make this charming and versatile home your own — schedule your private tour today!
Contact an agent
Home facts
- Year built:1956
- Listing ID #:DENC2089268
- Added:50 day(s) ago
- Updated:November 01, 2025 at 07:28 AM
Rooms and interior
- Bedrooms:3
- Total bathrooms:2
- Full bathrooms:1
- Half bathrooms:1
- Living area:1,500 sq. ft.
Heating and cooling
- Cooling:Central A/C
- Heating:Hot Water, Oil
Structure and exterior
- Roof:Shingle
- Year built:1956
- Building area:1,500 sq. ft.
- Lot area:0.18 Acres
Utilities
- Water:Public
- Sewer:Public Sewer
Finances and disclosures
- Price:$380,000
- Price per sq. ft.:$253.33
- Tax amount:$2,445 (2025)
New listings near 11 N Booth Dr
- New
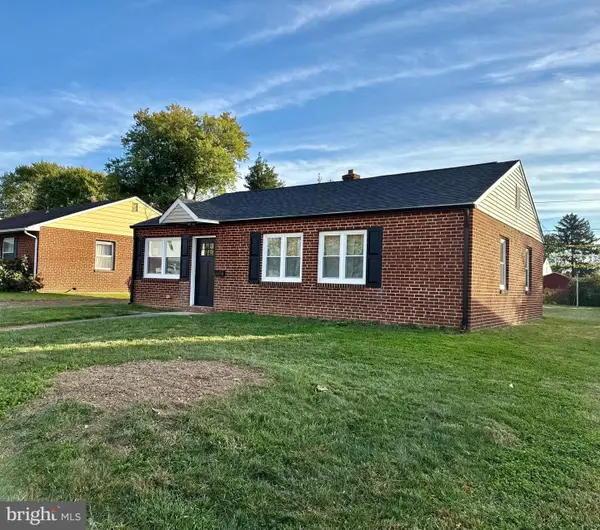 $295,000Active3 beds 1 baths975 sq. ft.
$295,000Active3 beds 1 baths975 sq. ft.215 Sykes Rd, NEW CASTLE, DE 19720
MLS# DENC2092346Listed by: BARKSDALE & AFFILIATES REALTY - New
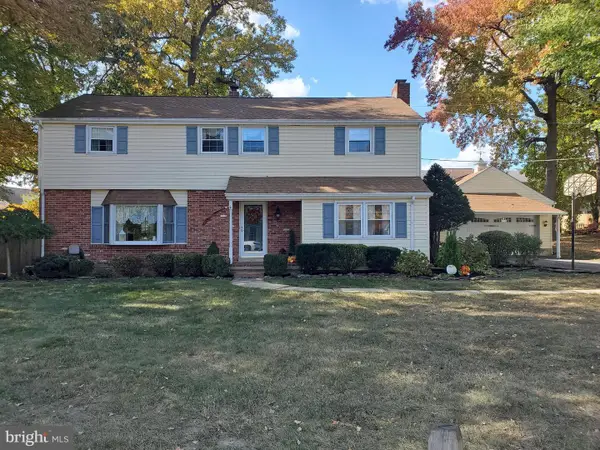 $475,000Active4 beds 3 baths2,800 sq. ft.
$475,000Active4 beds 3 baths2,800 sq. ft.16 Robert Rd, NEW CASTLE, DE 19720
MLS# DENC2091312Listed by: BHHS FOX & ROACH - HOCKESSIN - New
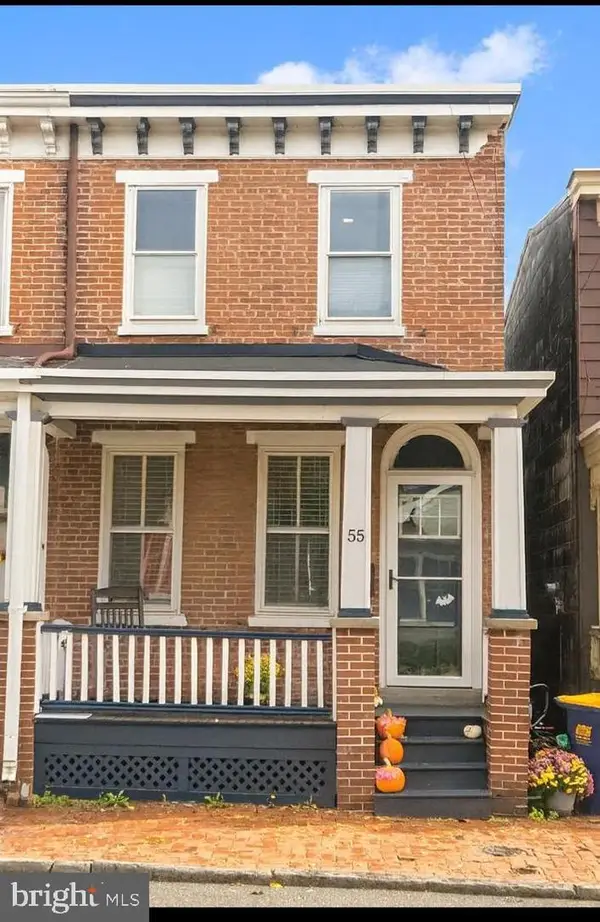 $314,900Active3 beds 2 baths1,475 sq. ft.
$314,900Active3 beds 2 baths1,475 sq. ft.55 W 5th St, NEW CASTLE, DE 19720
MLS# DENC2092238Listed by: RE/MAX ASSOCIATES-WILMINGTON - Open Sun, 11am to 1pmNew
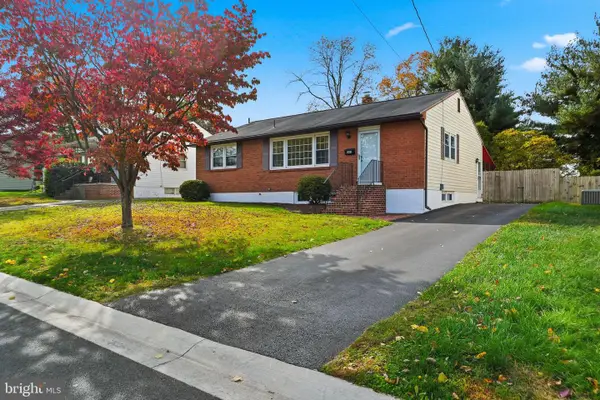 $325,000Active3 beds 2 baths1,500 sq. ft.
$325,000Active3 beds 2 baths1,500 sq. ft.203 Garfield Ave, NEW CASTLE, DE 19720
MLS# DENC2092246Listed by: COMPASS - Open Sat, 11am to 1pmNew
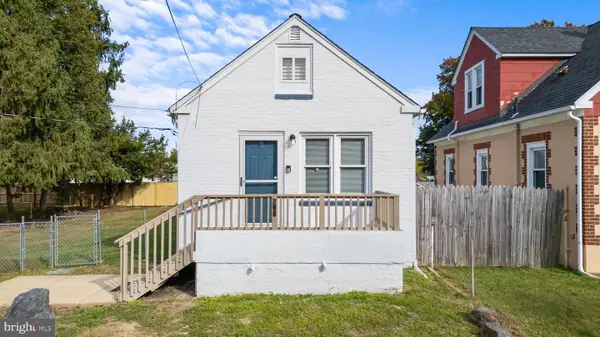 $265,000Active2 beds 1 baths725 sq. ft.
$265,000Active2 beds 1 baths725 sq. ft.321 Wildel Ave, NEW CASTLE, DE 19720
MLS# DENC2092148Listed by: CROWN HOMES REAL ESTATE - New
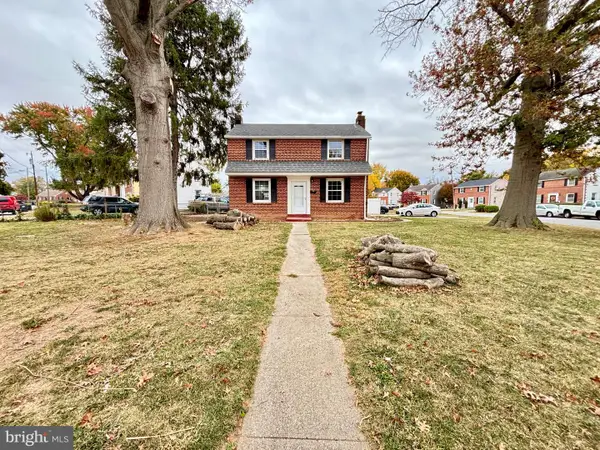 $339,900Active3 beds 4 baths2,200 sq. ft.
$339,900Active3 beds 4 baths2,200 sq. ft.123 Rodney Dr, NEW CASTLE, DE 19720
MLS# DENC2092188Listed by: COLDWELL BANKER REALTY - Open Sun, 2 to 4pmNew
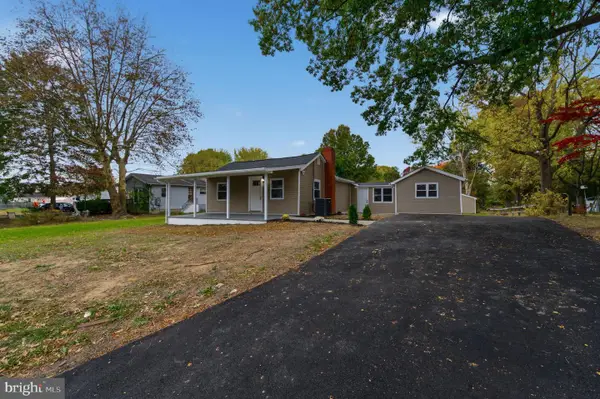 $349,900Active4 beds 1 baths1,400 sq. ft.
$349,900Active4 beds 1 baths1,400 sq. ft.19 Meadow Rd, NEW CASTLE, DE 19720
MLS# DENC2092096Listed by: BHHS FOX & ROACH - HOCKESSIN - Open Sun, 11am to 1pmNew
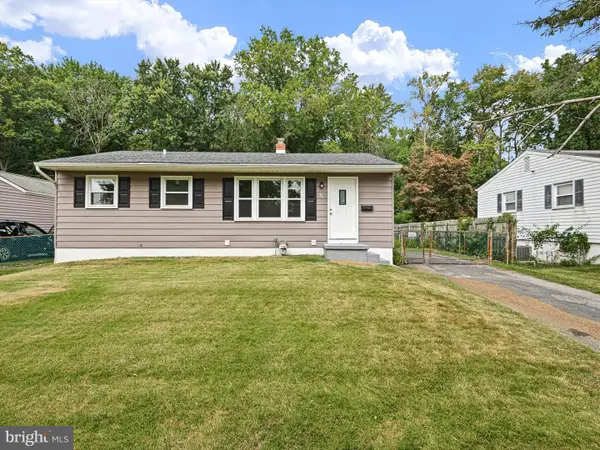 $349,000Active4 beds 2 baths1,300 sq. ft.
$349,000Active4 beds 2 baths1,300 sq. ft.46 Holden Dr, NEW CASTLE, DE 19720
MLS# DENC2092026Listed by: CROWN HOMES REAL ESTATE - New
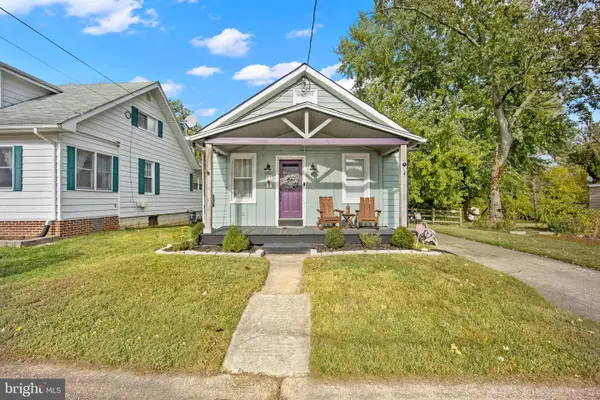 $279,900Active2 beds 2 baths1,100 sq. ft.
$279,900Active2 beds 2 baths1,100 sq. ft.11 Holcomb Ln, NEW CASTLE, DE 19720
MLS# DENC2091712Listed by: COMPASS - Open Sun, 1 to 3pmNew
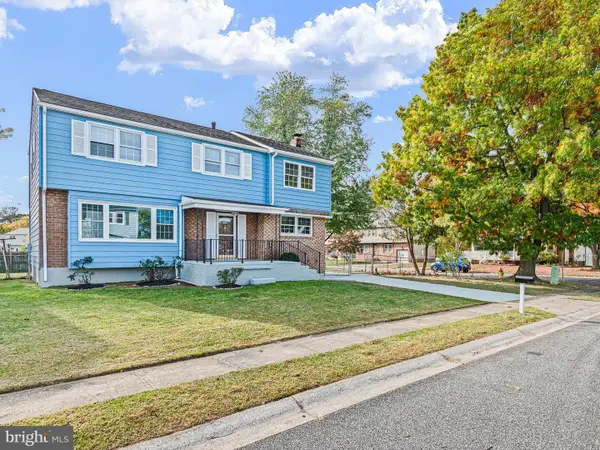 $399,000Active5 beds 4 baths2,550 sq. ft.
$399,000Active5 beds 4 baths2,550 sq. ft.110 Skelton Dr, NEW CASTLE, DE 19720
MLS# DENC2091952Listed by: CROWN HOMES REAL ESTATE
