110 Riverview Dr, New Castle, DE 19720
Local realty services provided by:Better Homes and Gardens Real Estate Valley Partners
110 Riverview Dr,New Castle, DE 19720
$250,000
- 2 Beds
- 1 Baths
- 950 sq. ft.
- Single family
- Active
Listed by:james andre jenkins
Office:jason mitchell group
MLS#:DENC2091576
Source:BRIGHTMLS
Price summary
- Price:$250,000
- Price per sq. ft.:$263.16
About this home
This charming Cape Cod-style home, built in 1947, offers a delightful blend of character and comfort. Nestled in the serene Collins Park neighborhood, this property features a cozy interior with beautiful wood floors and upgraded countertops that create an inviting atmosphere. The spacious dining area is perfect for gatherings, while ceiling fans provide a refreshing breeze throughout. The exterior boasts a well-maintained stucco façade, complemented by a lovely front yard and rear yard, ideal for outdoor activities or gardening. An outbuilding adds extra storage or workspace options, enhancing the functionality of the property. With a concrete driveway accommodating two vehicles, convenience is at your fingertips. Enjoy picturesque views of the garden and lawn, creating a peaceful retreat right at home. The community is known for its friendly atmosphere, with nearby parks offering green spaces for recreation and relaxation. Residents benefit from easy access to local schools, ensuring quality education is just around the corner. Public services in the area are reliable, providing peace of mind for everyday living. This home is not just a property; it's a place where memories are made, and a community where neighbors become friends. Experience the warmth and charm of Collins Park, where comfort meets convenience in a truly inviting setting. This is a well maintained home with a Brand New HVAC. Schedule your Tour
Contact an agent
Home facts
- Year built:1947
- Listing ID #:DENC2091576
- Added:12 day(s) ago
- Updated:November 02, 2025 at 02:45 PM
Rooms and interior
- Bedrooms:2
- Total bathrooms:1
- Full bathrooms:1
- Living area:950 sq. ft.
Heating and cooling
- Cooling:Central A/C
- Heating:Forced Air, Natural Gas
Structure and exterior
- Roof:Shingle
- Year built:1947
- Building area:950 sq. ft.
- Lot area:0.11 Acres
Schools
- High school:PENN
- Middle school:BEDFORD
- Elementary school:SOUTHERN
Utilities
- Water:Public
- Sewer:Public Sewer
Finances and disclosures
- Price:$250,000
- Price per sq. ft.:$263.16
- Tax amount:$421 (2025)
New listings near 110 Riverview Dr
- New
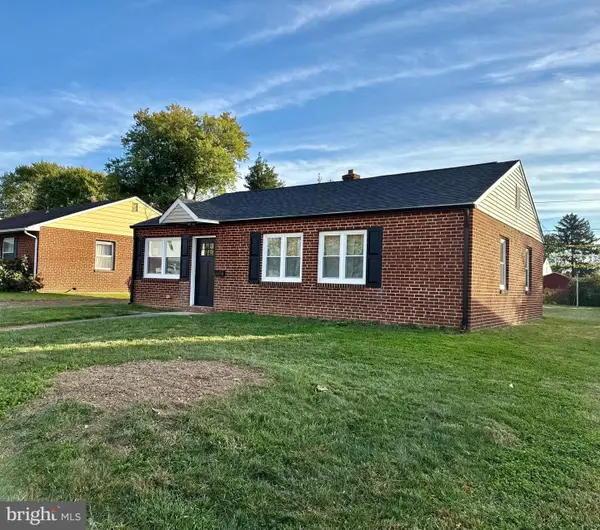 $295,000Active3 beds 1 baths975 sq. ft.
$295,000Active3 beds 1 baths975 sq. ft.215 Sykes Rd, NEW CASTLE, DE 19720
MLS# DENC2092346Listed by: BARKSDALE & AFFILIATES REALTY - New
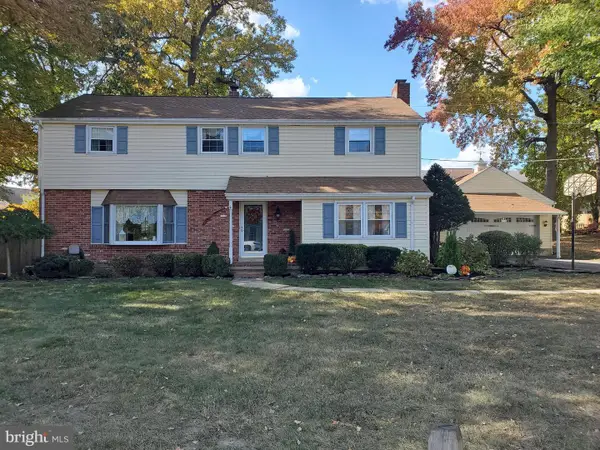 $475,000Active4 beds 3 baths2,800 sq. ft.
$475,000Active4 beds 3 baths2,800 sq. ft.16 Robert Rd, NEW CASTLE, DE 19720
MLS# DENC2091312Listed by: BHHS FOX & ROACH - HOCKESSIN - Coming Soon
 $185,000Coming Soon2 beds 3 baths
$185,000Coming Soon2 beds 3 baths218-a Highland Blvd #67, NEW CASTLE, DE 19720
MLS# DENC2092100Listed by: KW EMPOWER - Open Sat, 1 to 3pmNew
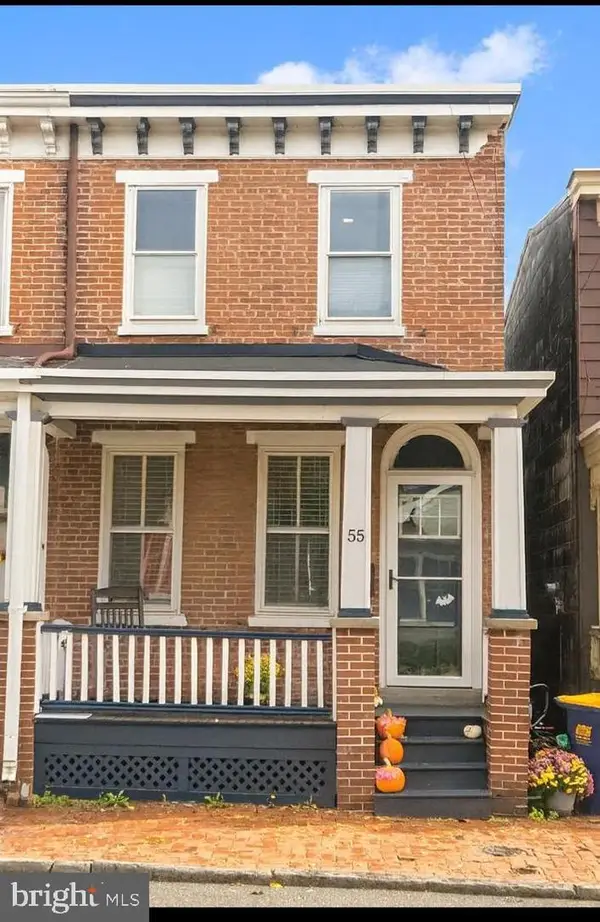 $314,900Active3 beds 2 baths1,475 sq. ft.
$314,900Active3 beds 2 baths1,475 sq. ft.55 W 5th St, NEW CASTLE, DE 19720
MLS# DENC2092238Listed by: RE/MAX ASSOCIATES-WILMINGTON - Open Sun, 11am to 1pmNew
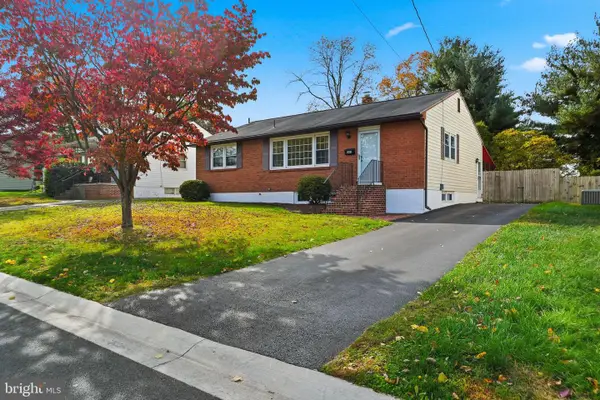 $325,000Active3 beds 2 baths1,500 sq. ft.
$325,000Active3 beds 2 baths1,500 sq. ft.203 Garfield Ave, NEW CASTLE, DE 19720
MLS# DENC2092246Listed by: COMPASS - New
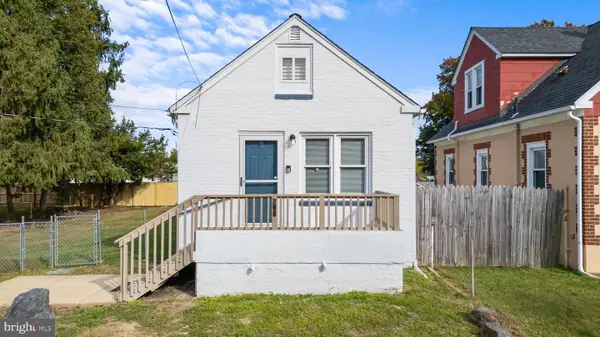 $265,000Active2 beds 1 baths725 sq. ft.
$265,000Active2 beds 1 baths725 sq. ft.321 Wildel Ave, NEW CASTLE, DE 19720
MLS# DENC2092148Listed by: CROWN HOMES REAL ESTATE - New
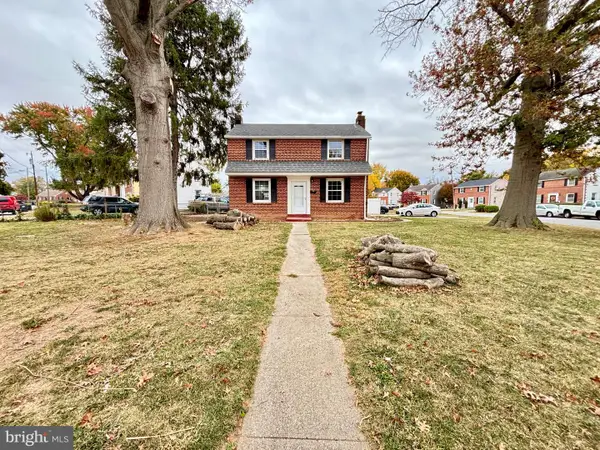 $339,900Active3 beds 4 baths2,200 sq. ft.
$339,900Active3 beds 4 baths2,200 sq. ft.123 Rodney Dr, NEW CASTLE, DE 19720
MLS# DENC2092188Listed by: COLDWELL BANKER REALTY - Open Sun, 2 to 4pmNew
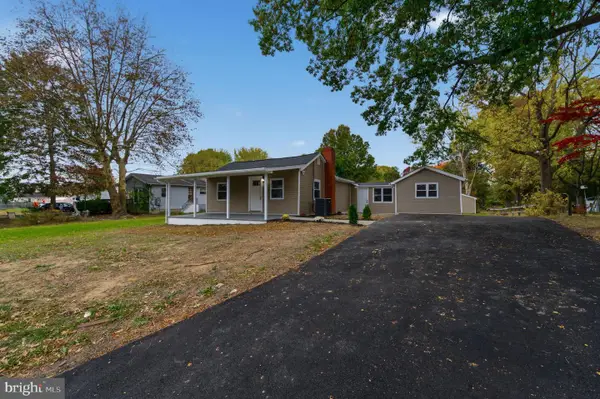 $349,900Active4 beds 1 baths1,400 sq. ft.
$349,900Active4 beds 1 baths1,400 sq. ft.19 Meadow Rd, NEW CASTLE, DE 19720
MLS# DENC2092096Listed by: BHHS FOX & ROACH - HOCKESSIN - Open Sun, 11am to 1pmNew
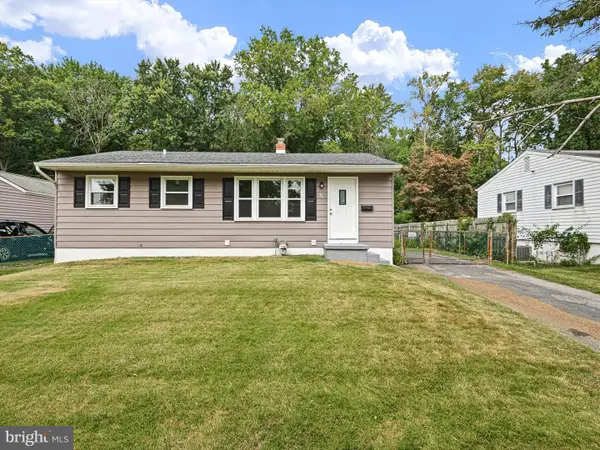 $349,000Active4 beds 2 baths1,300 sq. ft.
$349,000Active4 beds 2 baths1,300 sq. ft.46 Holden Dr, NEW CASTLE, DE 19720
MLS# DENC2092026Listed by: CROWN HOMES REAL ESTATE - New
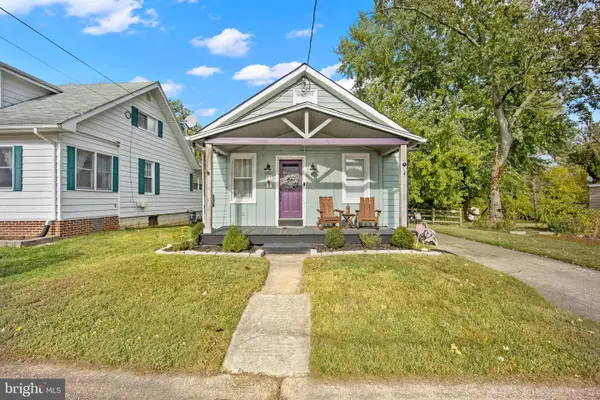 $279,900Active2 beds 2 baths1,100 sq. ft.
$279,900Active2 beds 2 baths1,100 sq. ft.11 Holcomb Ln, NEW CASTLE, DE 19720
MLS# DENC2091712Listed by: COMPASS
