146 W Edinburgh Dr, New Castle, DE 19720
Local realty services provided by:Better Homes and Gardens Real Estate GSA Realty
146 W Edinburgh Dr,New Castle, DE 19720
$330,000
- 4 Beds
- 2 Baths
- 1,850 sq. ft.
- Single family
- Pending
Listed by:curtis tyler
Office:re/max associates-wilmington
MLS#:DENC2091156
Source:BRIGHTMLS
Price summary
- Price:$330,000
- Price per sq. ft.:$178.38
About this home
This 3 to 4 bedrooms, 1.5 bath brick and vinyl sided ranch homes offer a lot for the money. Some of it's many features and updates include: great curb appeal with a well a manicured lawn, fresh young plantings in a newly structured flower bed. The driveway leading to the garage is deep enough to park at least 4 cars.
The home is in move in condition with beautiful hardwood floors in most rooms. Step into the very nice sized living room with a bay window. The dining room also benefits from the bay window which provides a great view while enjoying your meal. The wonderful size eat in kitchen has lot of cabinets, brand new Quartz countertops, brand new flooring, black and stainless steel appliances. The all 3 bedrooms on the main level have good closet space. Bedroom #3 has French doors leading to the rear deck. It can and has been used as an office. Note the finished basement has the 4th bedroom, a large family room, powder room, laundry and tons of storage space. Check out the fenced rear yard with a deck and lots of space to enjoy the seasons to come.
The location of this home is within a very short drive to almost everything the New Castle, Newark East and Bear areas has to offer, such as the Christiana Mall, New Castle Airport, and The University Shopping Plaza.
Access to the Interstate I95 and Route 1 is within a five minute drive, which make getting to the beach a straight shot and to Philly, Baltimore or Washington a breeze.
Contact an agent
Home facts
- Year built:1968
- Listing ID #:DENC2091156
- Added:17 day(s) ago
- Updated:November 01, 2025 at 07:28 AM
Rooms and interior
- Bedrooms:4
- Total bathrooms:2
- Full bathrooms:1
- Half bathrooms:1
- Living area:1,850 sq. ft.
Heating and cooling
- Cooling:Central A/C
- Heating:Forced Air, Natural Gas
Structure and exterior
- Roof:Shingle
- Year built:1968
- Building area:1,850 sq. ft.
- Lot area:0.16 Acres
Utilities
- Water:Public
- Sewer:Public Sewer
Finances and disclosures
- Price:$330,000
- Price per sq. ft.:$178.38
- Tax amount:$2,501 (2025)
New listings near 146 W Edinburgh Dr
- New
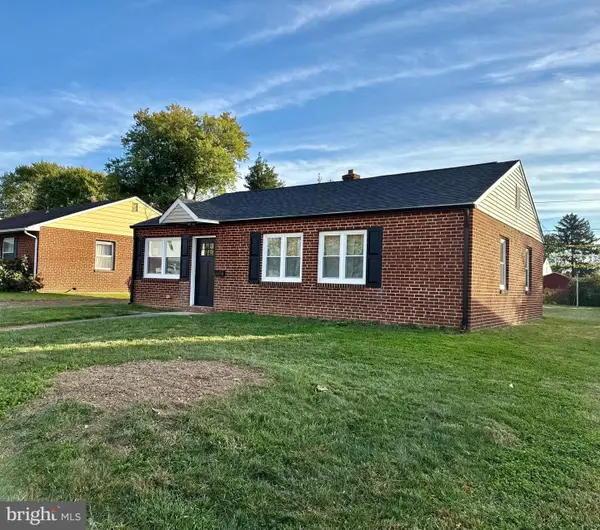 $295,000Active3 beds 1 baths975 sq. ft.
$295,000Active3 beds 1 baths975 sq. ft.215 Sykes Rd, NEW CASTLE, DE 19720
MLS# DENC2092346Listed by: BARKSDALE & AFFILIATES REALTY - New
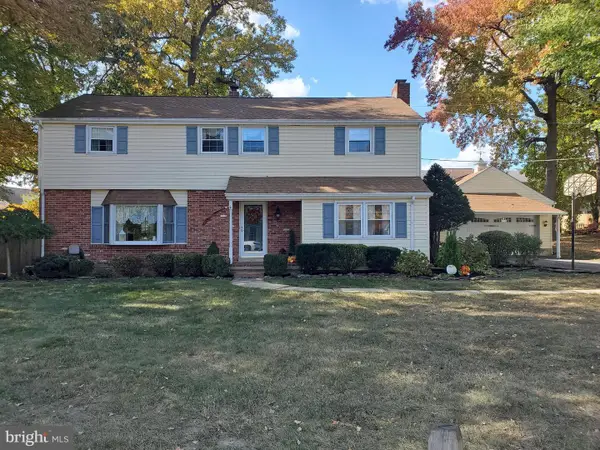 $475,000Active4 beds 3 baths2,800 sq. ft.
$475,000Active4 beds 3 baths2,800 sq. ft.16 Robert Rd, NEW CASTLE, DE 19720
MLS# DENC2091312Listed by: BHHS FOX & ROACH - HOCKESSIN - New
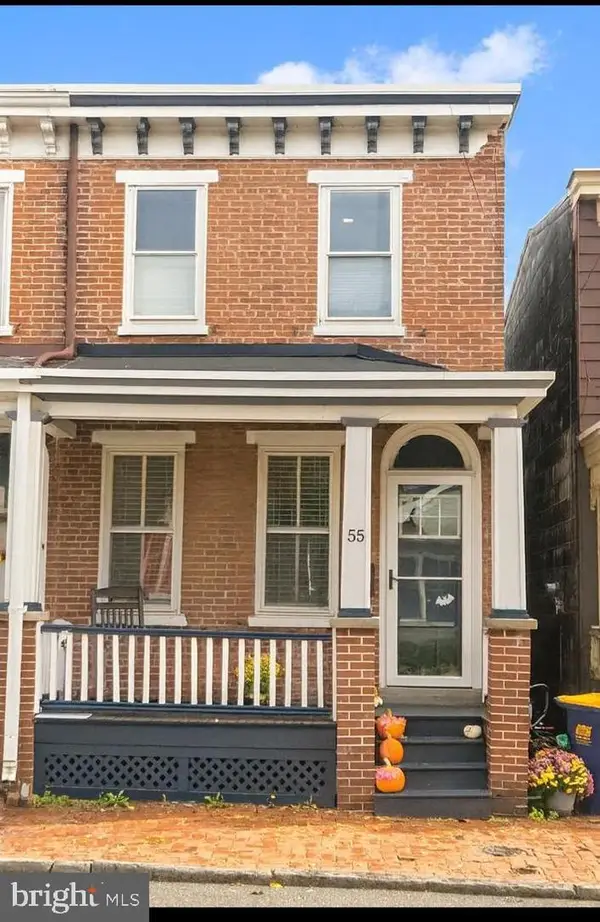 $314,900Active3 beds 2 baths1,475 sq. ft.
$314,900Active3 beds 2 baths1,475 sq. ft.55 W 5th St, NEW CASTLE, DE 19720
MLS# DENC2092238Listed by: RE/MAX ASSOCIATES-WILMINGTON - Open Sun, 11am to 1pmNew
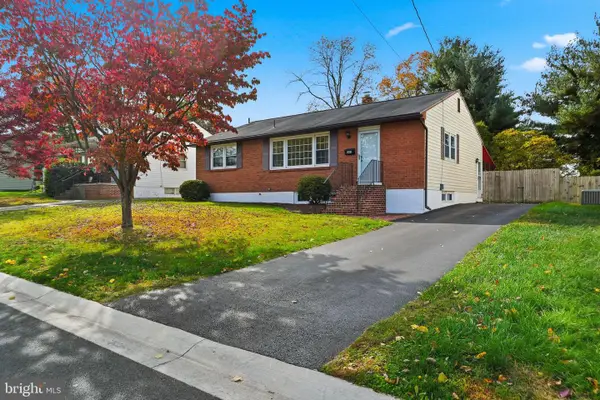 $325,000Active3 beds 2 baths1,500 sq. ft.
$325,000Active3 beds 2 baths1,500 sq. ft.203 Garfield Ave, NEW CASTLE, DE 19720
MLS# DENC2092246Listed by: COMPASS - Open Sat, 11am to 1pmNew
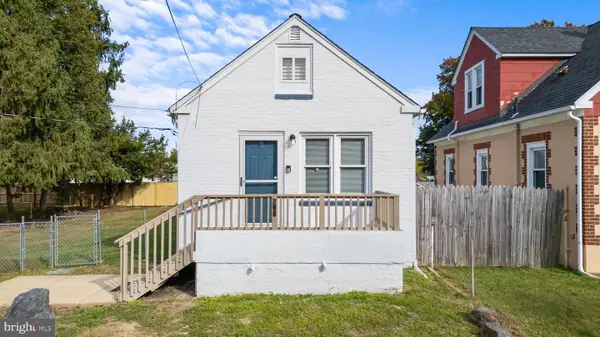 $265,000Active2 beds 1 baths725 sq. ft.
$265,000Active2 beds 1 baths725 sq. ft.321 Wildel Ave, NEW CASTLE, DE 19720
MLS# DENC2092148Listed by: CROWN HOMES REAL ESTATE - New
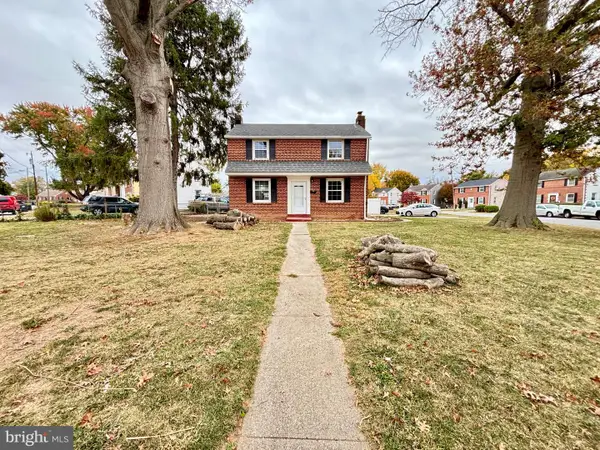 $339,900Active3 beds 4 baths2,200 sq. ft.
$339,900Active3 beds 4 baths2,200 sq. ft.123 Rodney Dr, NEW CASTLE, DE 19720
MLS# DENC2092188Listed by: COLDWELL BANKER REALTY - Open Sun, 2 to 4pmNew
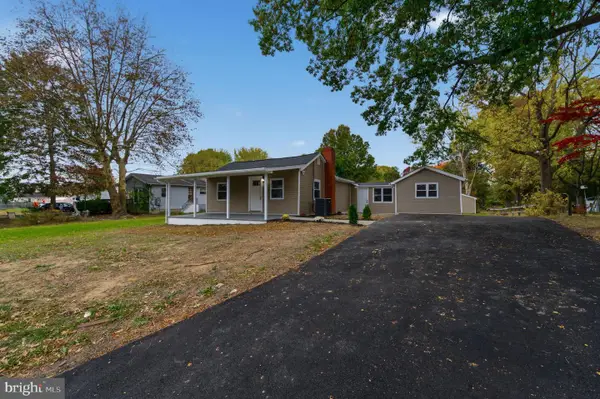 $349,900Active4 beds 1 baths1,400 sq. ft.
$349,900Active4 beds 1 baths1,400 sq. ft.19 Meadow Rd, NEW CASTLE, DE 19720
MLS# DENC2092096Listed by: BHHS FOX & ROACH - HOCKESSIN - Open Sun, 11am to 1pmNew
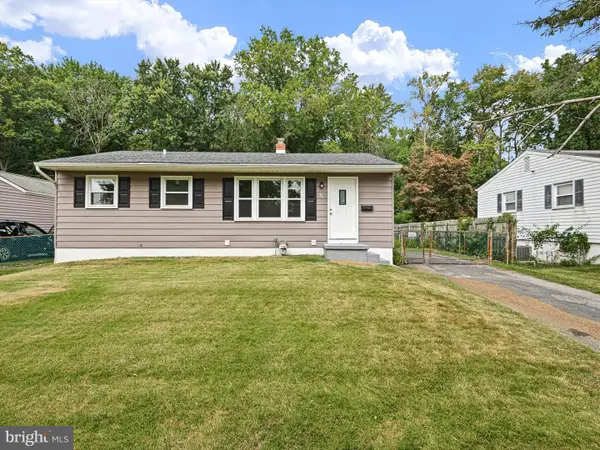 $349,000Active4 beds 2 baths1,300 sq. ft.
$349,000Active4 beds 2 baths1,300 sq. ft.46 Holden Dr, NEW CASTLE, DE 19720
MLS# DENC2092026Listed by: CROWN HOMES REAL ESTATE - New
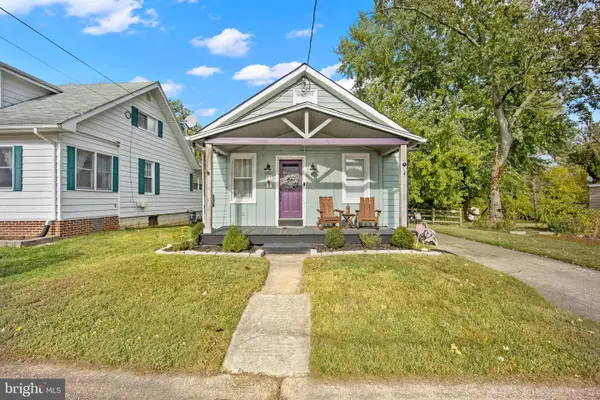 $279,900Active2 beds 2 baths1,100 sq. ft.
$279,900Active2 beds 2 baths1,100 sq. ft.11 Holcomb Ln, NEW CASTLE, DE 19720
MLS# DENC2091712Listed by: COMPASS - Open Sun, 1 to 3pmNew
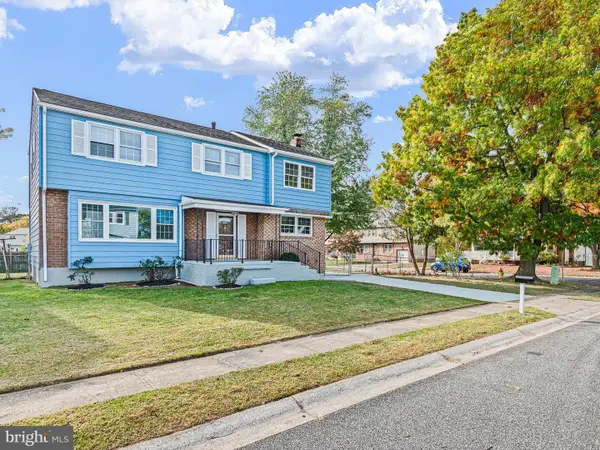 $399,000Active5 beds 4 baths2,550 sq. ft.
$399,000Active5 beds 4 baths2,550 sq. ft.110 Skelton Dr, NEW CASTLE, DE 19720
MLS# DENC2091952Listed by: CROWN HOMES REAL ESTATE
