204 East Ave, New Castle, DE 19720
Local realty services provided by:Better Homes and Gardens Real Estate Community Realty
Listed by:monica h bush
Office:patterson-schwartz - greenville
MLS#:DENC2086756
Source:BRIGHTMLS
Price summary
- Price:$385,000
- Price per sq. ft.:$226.47
About this home
New Construction opportunity in Holloway Terrace, completion date estimated for mid/end September '25! Starting from the exterior, you can see this home is built with quality finishes and attention to detail. This model is functional, practical and features an open floor plan! Kitchen features plenty of white cabinetry, more than enough granite counterspace, stainless steel appliances and an awesome island; slider to rear yard. First floor features include convenient laundry room, powder room, spacious living room, comfortable family room and more. Upstairs is the primary suite- a great retreat with a private bathroom and great closet space. Two more bedrooms and full hall bath round out the upstairs. Basement with egress window is ready for your future plans. Home is not yet completed, delivery estimated for mid September. Interior photos and floor plan are from the model home- some differences exist. Tax amount is estimated- buyer/lender should verify amount.
Contact an agent
Home facts
- Listing ID #:DENC2086756
- Added:93 day(s) ago
- Updated:November 01, 2025 at 07:28 AM
Rooms and interior
- Bedrooms:3
- Total bathrooms:3
- Full bathrooms:2
- Half bathrooms:1
- Living area:1,700 sq. ft.
Heating and cooling
- Cooling:Central A/C
- Heating:Electric, Heat Pump - Electric BackUp
Structure and exterior
- Roof:Architectural Shingle
- Building area:1,700 sq. ft.
- Lot area:0.12 Acres
Utilities
- Water:Public
- Sewer:Public Sewer
Finances and disclosures
- Price:$385,000
- Price per sq. ft.:$226.47
- Tax amount:$3,850 (2025)
New listings near 204 East Ave
- New
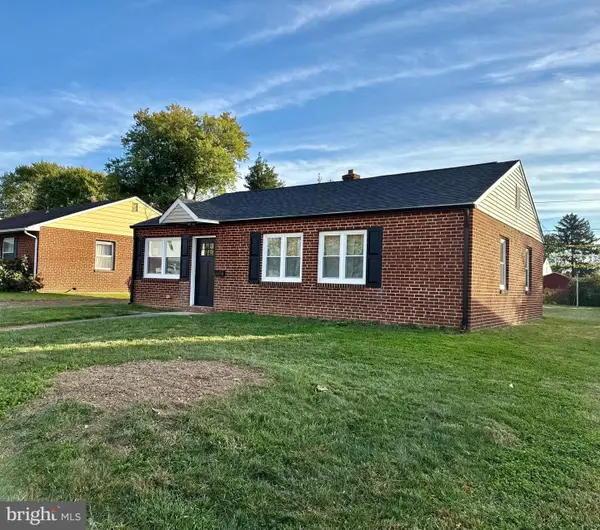 $295,000Active3 beds 1 baths975 sq. ft.
$295,000Active3 beds 1 baths975 sq. ft.215 Sykes Rd, NEW CASTLE, DE 19720
MLS# DENC2092346Listed by: BARKSDALE & AFFILIATES REALTY - New
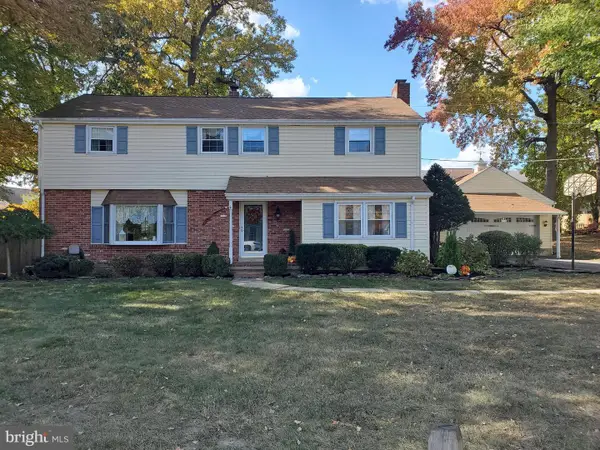 $475,000Active4 beds 3 baths2,800 sq. ft.
$475,000Active4 beds 3 baths2,800 sq. ft.16 Robert Rd, NEW CASTLE, DE 19720
MLS# DENC2091312Listed by: BHHS FOX & ROACH - HOCKESSIN - New
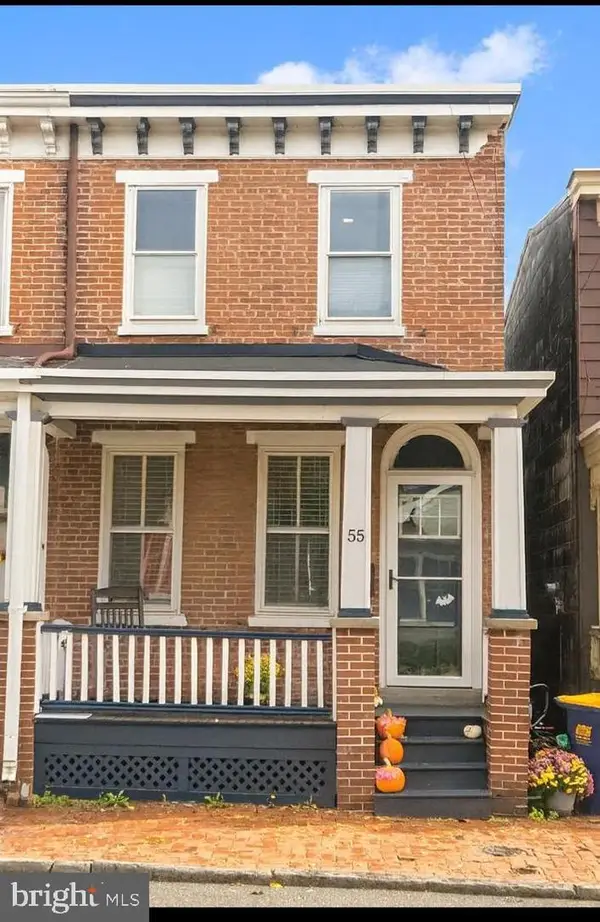 $314,900Active3 beds 2 baths1,475 sq. ft.
$314,900Active3 beds 2 baths1,475 sq. ft.55 W 5th St, NEW CASTLE, DE 19720
MLS# DENC2092238Listed by: RE/MAX ASSOCIATES-WILMINGTON - Open Sun, 11am to 1pmNew
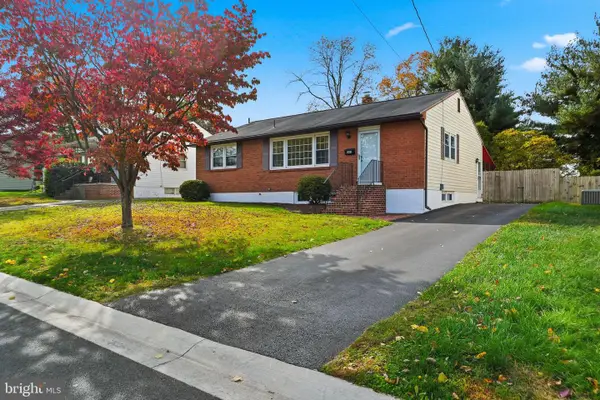 $325,000Active3 beds 2 baths1,500 sq. ft.
$325,000Active3 beds 2 baths1,500 sq. ft.203 Garfield Ave, NEW CASTLE, DE 19720
MLS# DENC2092246Listed by: COMPASS - Open Sat, 11am to 1pmNew
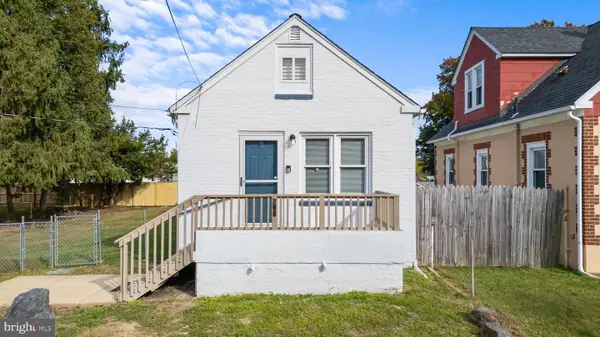 $265,000Active2 beds 1 baths725 sq. ft.
$265,000Active2 beds 1 baths725 sq. ft.321 Wildel Ave, NEW CASTLE, DE 19720
MLS# DENC2092148Listed by: CROWN HOMES REAL ESTATE - New
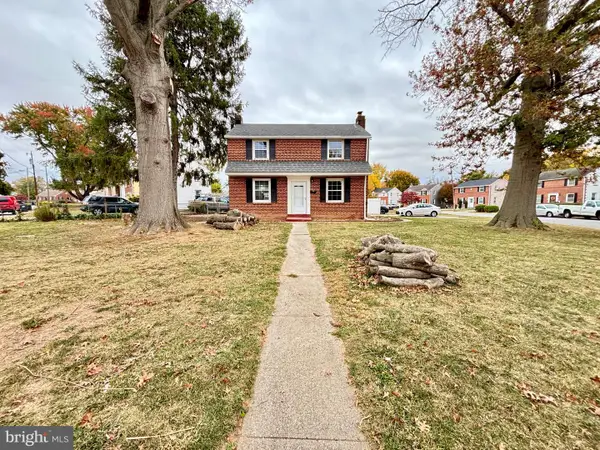 $339,900Active3 beds 4 baths2,200 sq. ft.
$339,900Active3 beds 4 baths2,200 sq. ft.123 Rodney Dr, NEW CASTLE, DE 19720
MLS# DENC2092188Listed by: COLDWELL BANKER REALTY - Open Sun, 2 to 4pmNew
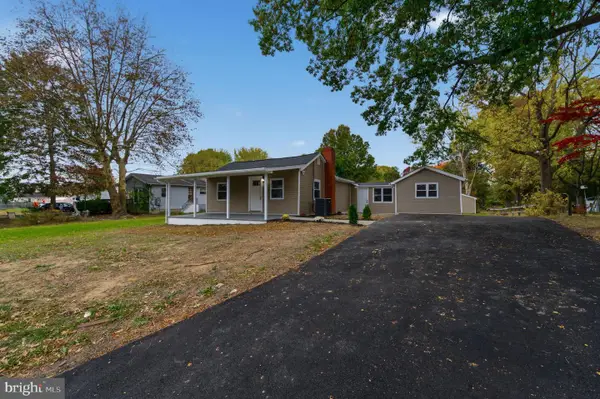 $349,900Active4 beds 1 baths1,400 sq. ft.
$349,900Active4 beds 1 baths1,400 sq. ft.19 Meadow Rd, NEW CASTLE, DE 19720
MLS# DENC2092096Listed by: BHHS FOX & ROACH - HOCKESSIN - Open Sun, 11am to 1pmNew
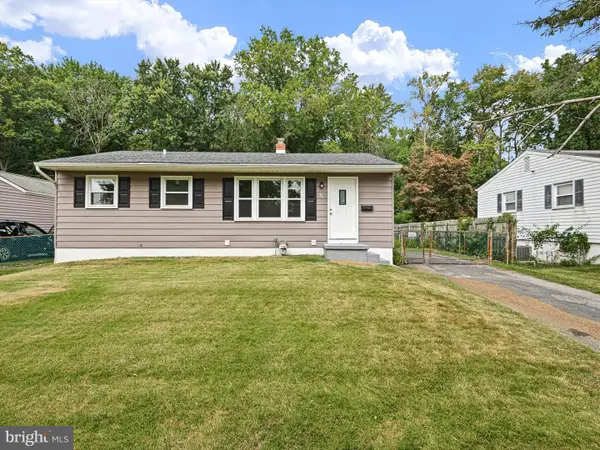 $349,000Active4 beds 2 baths1,300 sq. ft.
$349,000Active4 beds 2 baths1,300 sq. ft.46 Holden Dr, NEW CASTLE, DE 19720
MLS# DENC2092026Listed by: CROWN HOMES REAL ESTATE - New
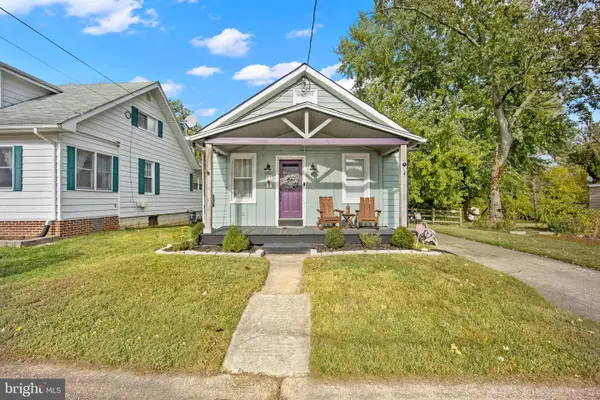 $279,900Active2 beds 2 baths1,100 sq. ft.
$279,900Active2 beds 2 baths1,100 sq. ft.11 Holcomb Ln, NEW CASTLE, DE 19720
MLS# DENC2091712Listed by: COMPASS - Open Sun, 1 to 3pmNew
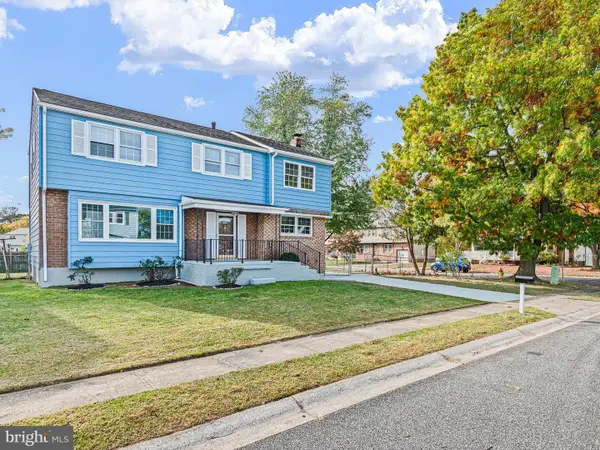 $399,000Active5 beds 4 baths2,550 sq. ft.
$399,000Active5 beds 4 baths2,550 sq. ft.110 Skelton Dr, NEW CASTLE, DE 19720
MLS# DENC2091952Listed by: CROWN HOMES REAL ESTATE
