36 E Fifth St, New Castle, DE 19720
Local realty services provided by:Better Homes and Gardens Real Estate Murphy & Co.
36 E Fifth St,New Castle, DE 19720
$460,000
- 4 Beds
- 3 Baths
- 1,825 sq. ft.
- Single family
- Pending
Listed by:megan aitken
Office:keller williams realty
MLS#:DENC2091192
Source:BRIGHTMLS
Price summary
- Price:$460,000
- Price per sq. ft.:$252.05
About this home
Welcome to 36 E Fifth St in the historic Old New Castle, rich with historical preservation and charm. Enjoy the beauty, walkability, and deep rooted sense of community that Old New Castle has to offer, including walks by the river at Battery Park, savory meals at the infamous Jessop's Tavern, museums, cafe's, and entertainment are all within minutes of 36 E Fifth St. This detached home is full of history, charm, and unique eccentricities that make you want to call it "home." Step inside where the new LVP flooring spans the main level, built-ins and a fireplace accent the living room. A designated dining space that glows with natural light from the large windows leads into the kitchen, where built-in seating, endless wood cabinetry, and tile flooring make it functional and classic. Continue through to the rear of the home, where main floor laundry and access to the lower level side porch are located just before you reach a main floor full bathroom and a massive main floor bedroom with ample closet space and access to the serene rear yard, with full privacy, trees and vines offering a whimsical feel, and a patio and fire pit for enjoying the space. Upstairs, the primary bedroom is an escape like no other. Multiple closets, sprawling space, and a staircase leading up to a multifaceted sitting room with potential to use as a private office, dressing room, hobby space for crafting etc, the possibilities are truly endless. The primary bath has double vanity and tub shower, while the hall bath has a shower of its own for the two mirroring bedrooms with unique built-in bed and desk to share. Just outside of those bedrooms, a hall with access to the second floor balcony overlooks some of historic New Castle. This home has NEW flooring, NEW paint, NEW HVAC, and a NEW boiler, assurances a buyer is sure to love, while offering the charm and beautiful of the classic historic design elements and a uniqueness that will win over your heart. Don't miss the chance to join this lovely historic New Castle community!
Contact an agent
Home facts
- Year built:1920
- Listing ID #:DENC2091192
- Added:14 day(s) ago
- Updated:November 01, 2025 at 07:28 AM
Rooms and interior
- Bedrooms:4
- Total bathrooms:3
- Full bathrooms:3
- Living area:1,825 sq. ft.
Heating and cooling
- Cooling:Central A/C
- Heating:Natural Gas, Radiator
Structure and exterior
- Year built:1920
- Building area:1,825 sq. ft.
- Lot area:0.06 Acres
Utilities
- Water:Public
- Sewer:Public Sewer
Finances and disclosures
- Price:$460,000
- Price per sq. ft.:$252.05
- Tax amount:$4,089 (2025)
New listings near 36 E Fifth St
- New
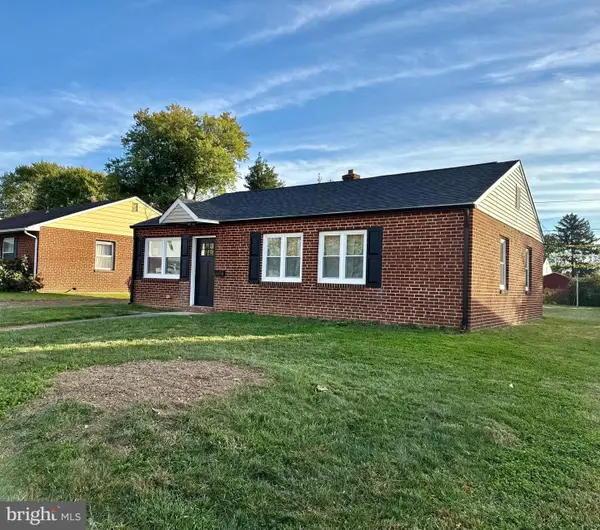 $295,000Active3 beds 1 baths975 sq. ft.
$295,000Active3 beds 1 baths975 sq. ft.215 Sykes Rd, NEW CASTLE, DE 19720
MLS# DENC2092346Listed by: BARKSDALE & AFFILIATES REALTY - New
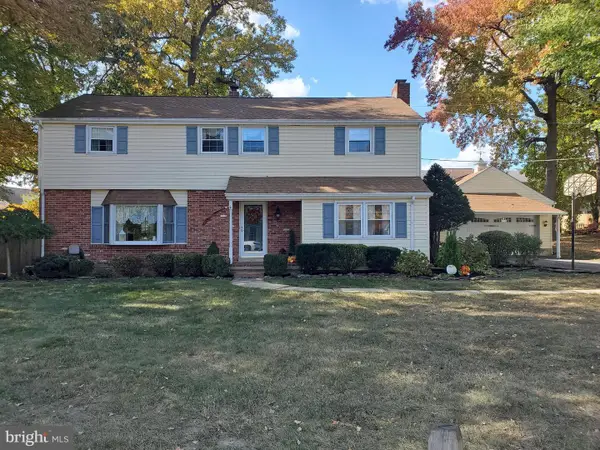 $475,000Active4 beds 3 baths2,800 sq. ft.
$475,000Active4 beds 3 baths2,800 sq. ft.16 Robert Rd, NEW CASTLE, DE 19720
MLS# DENC2091312Listed by: BHHS FOX & ROACH - HOCKESSIN - New
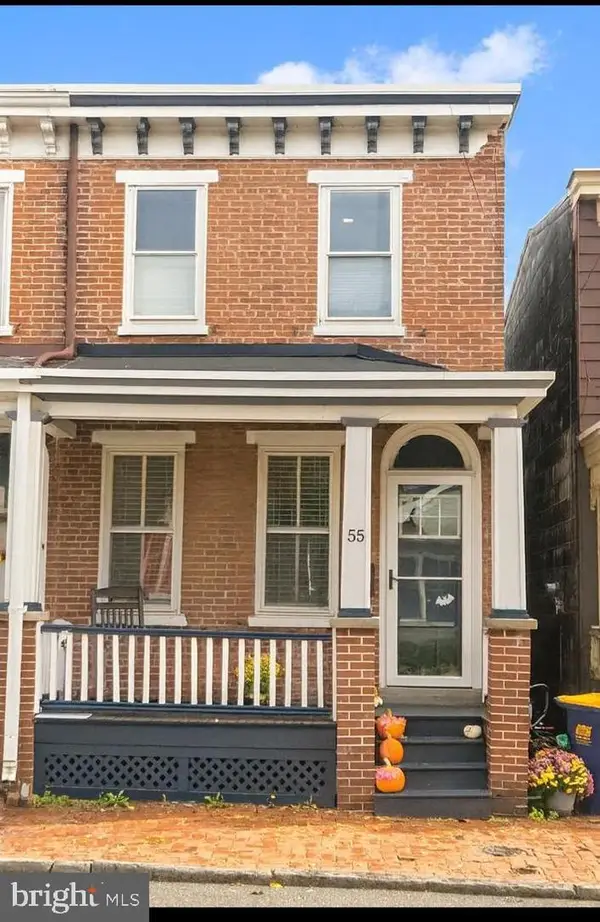 $314,900Active3 beds 2 baths1,475 sq. ft.
$314,900Active3 beds 2 baths1,475 sq. ft.55 W 5th St, NEW CASTLE, DE 19720
MLS# DENC2092238Listed by: RE/MAX ASSOCIATES-WILMINGTON - Open Sun, 11am to 1pmNew
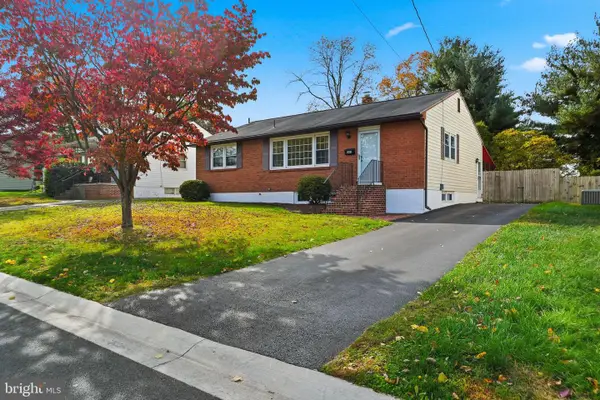 $325,000Active3 beds 2 baths1,500 sq. ft.
$325,000Active3 beds 2 baths1,500 sq. ft.203 Garfield Ave, NEW CASTLE, DE 19720
MLS# DENC2092246Listed by: COMPASS - Open Sat, 11am to 1pmNew
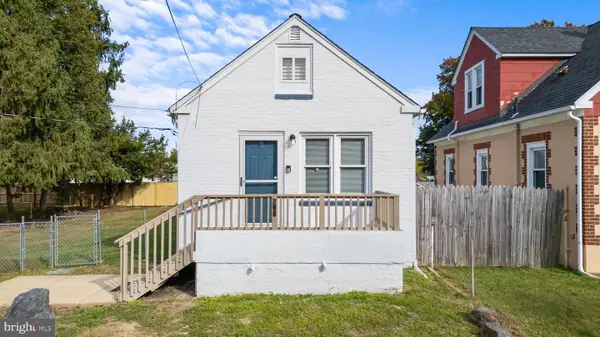 $265,000Active2 beds 1 baths725 sq. ft.
$265,000Active2 beds 1 baths725 sq. ft.321 Wildel Ave, NEW CASTLE, DE 19720
MLS# DENC2092148Listed by: CROWN HOMES REAL ESTATE - New
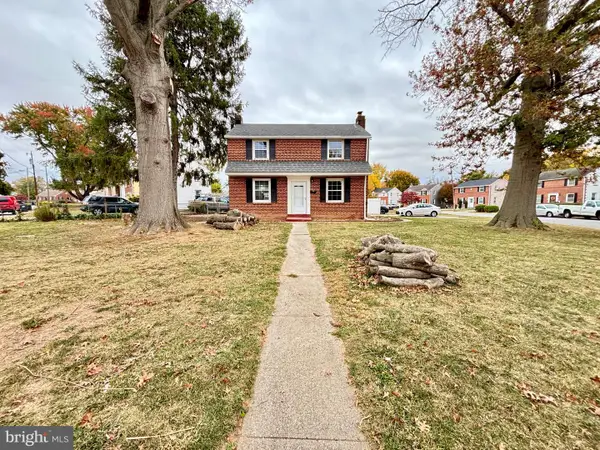 $339,900Active3 beds 4 baths2,200 sq. ft.
$339,900Active3 beds 4 baths2,200 sq. ft.123 Rodney Dr, NEW CASTLE, DE 19720
MLS# DENC2092188Listed by: COLDWELL BANKER REALTY - Open Sun, 2 to 4pmNew
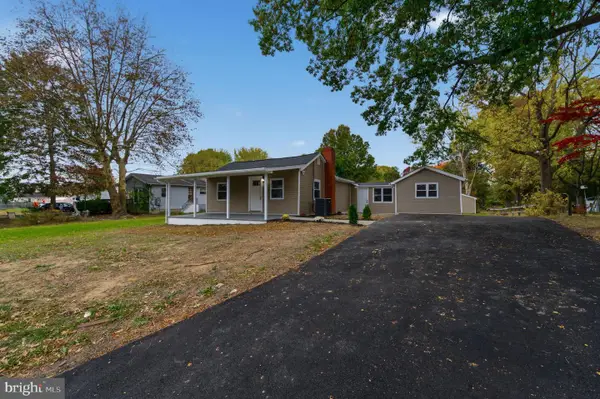 $349,900Active4 beds 1 baths1,400 sq. ft.
$349,900Active4 beds 1 baths1,400 sq. ft.19 Meadow Rd, NEW CASTLE, DE 19720
MLS# DENC2092096Listed by: BHHS FOX & ROACH - HOCKESSIN - Open Sun, 11am to 1pmNew
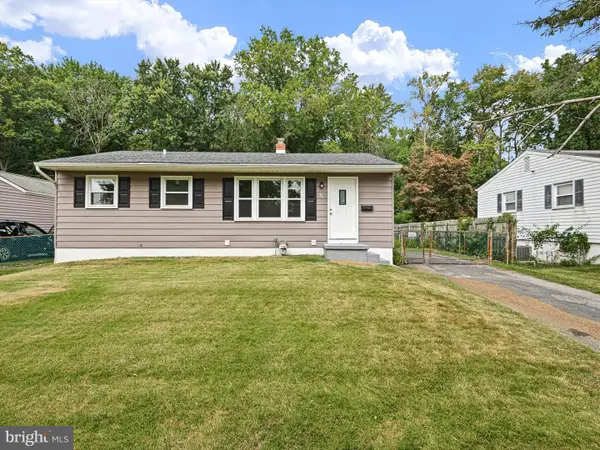 $349,000Active4 beds 2 baths1,300 sq. ft.
$349,000Active4 beds 2 baths1,300 sq. ft.46 Holden Dr, NEW CASTLE, DE 19720
MLS# DENC2092026Listed by: CROWN HOMES REAL ESTATE - New
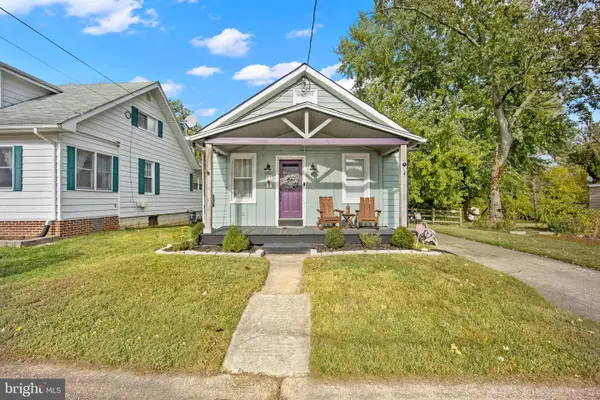 $279,900Active2 beds 2 baths1,100 sq. ft.
$279,900Active2 beds 2 baths1,100 sq. ft.11 Holcomb Ln, NEW CASTLE, DE 19720
MLS# DENC2091712Listed by: COMPASS - Open Sun, 1 to 3pmNew
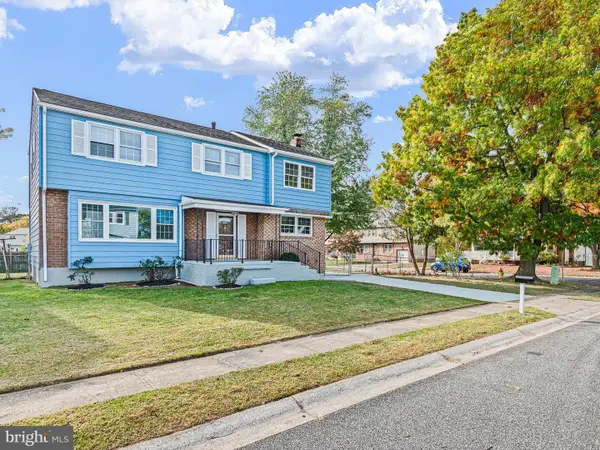 $399,000Active5 beds 4 baths2,550 sq. ft.
$399,000Active5 beds 4 baths2,550 sq. ft.110 Skelton Dr, NEW CASTLE, DE 19720
MLS# DENC2091952Listed by: CROWN HOMES REAL ESTATE
