504 Llangollen Blvd, New Castle, DE 19720
Local realty services provided by:Better Homes and Gardens Real Estate Valley Partners
504 Llangollen Blvd,New Castle, DE 19720
$450,000
- 3 Beds
- 3 Baths
- 2,300 sq. ft.
- Single family
- Pending
Listed by:michael c dunning
Office:redfin corporation
MLS#:DENC2089126
Source:BRIGHTMLS
Price summary
- Price:$450,000
- Price per sq. ft.:$195.65
About this home
Welcome to this well-maintained and thoughtfully updated single-family home located in the highly sought-after Llangollen Estates. As you enter into the inviting foyer, you're greeted by a formal living room, perfect for entertaining guests or enjoying a quiet moment. The open-concept main living area features a spacious family room with vaulted ceilings, a cozy wood-burning fireplace, and sliding doors that lead to a covered rear patio. The expansive backyard offers plenty of room to play or relax, and includes a storage shed for added convenience. The updated eat-in kitchen is a true highlight, boasting granite countertops, stainless steel appliances, a charming breakfast nook, and a Samsung Smart refrigerator. Tucked away just off the kitchen is a dedicated laundry room with access to both the backyard and the attached two-car garage with newer garage doors. A formal dining room and a stylish half bath complete the main level, providing a perfect blend of functionality and style. Upstairs, you'll find three generously sized bedrooms, including a stunning primary suite that was expanded to include a private sitting area, dual closets, and an ensuite bathroom featuring a jetted tub, walk-in shower, and dual vanity. The two secondary bedrooms share a well-appointed full hall bathroom, making this layout ideal for families or guests. The full, unfinished basement provides abundant storage space and offers endless possibilities for future finishing to suit your lifestyle needs. Additional recent updates include new windows (2023), new garage doors (2023), the primary suite addition (2023), updated laminate flooring, and modern fixtures throughout. This home offers the perfect combination of comfort, space, and modern upgrades in a quiet, established neighborhood—don’t miss your opportunity to make it yours! *Mortgage savings may be available for buyers of this listing.*
Contact an agent
Home facts
- Year built:1992
- Listing ID #:DENC2089126
- Added:51 day(s) ago
- Updated:November 01, 2025 at 07:28 AM
Rooms and interior
- Bedrooms:3
- Total bathrooms:3
- Full bathrooms:2
- Half bathrooms:1
- Living area:2,300 sq. ft.
Heating and cooling
- Cooling:Central A/C
- Heating:Electric, Heat Pump(s)
Structure and exterior
- Roof:Shingle
- Year built:1992
- Building area:2,300 sq. ft.
- Lot area:0.36 Acres
Utilities
- Water:Public
- Sewer:Public Sewer
Finances and disclosures
- Price:$450,000
- Price per sq. ft.:$195.65
- Tax amount:$2,487 (2024)
New listings near 504 Llangollen Blvd
- New
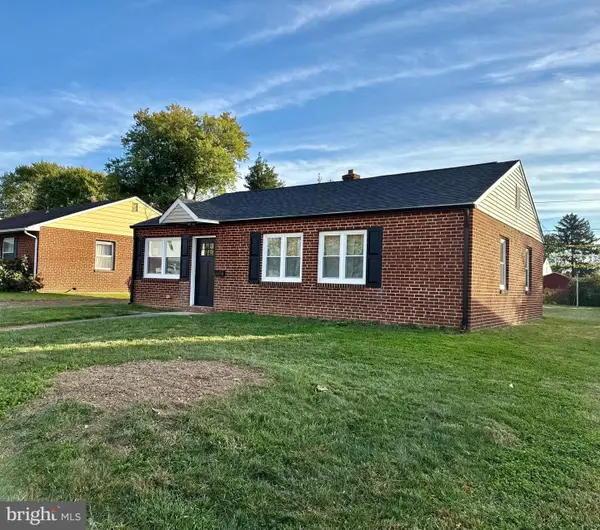 $295,000Active3 beds 1 baths975 sq. ft.
$295,000Active3 beds 1 baths975 sq. ft.215 Sykes Rd, NEW CASTLE, DE 19720
MLS# DENC2092346Listed by: BARKSDALE & AFFILIATES REALTY - New
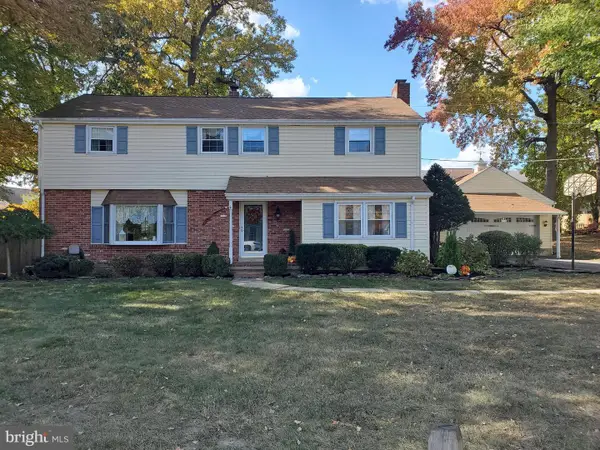 $475,000Active4 beds 3 baths2,800 sq. ft.
$475,000Active4 beds 3 baths2,800 sq. ft.16 Robert Rd, NEW CASTLE, DE 19720
MLS# DENC2091312Listed by: BHHS FOX & ROACH - HOCKESSIN - New
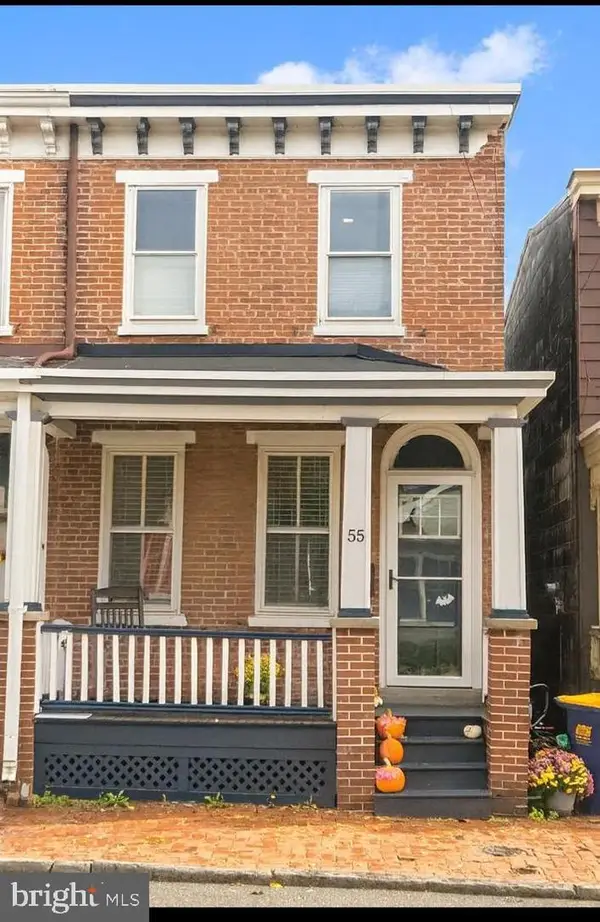 $314,900Active3 beds 2 baths1,475 sq. ft.
$314,900Active3 beds 2 baths1,475 sq. ft.55 W 5th St, NEW CASTLE, DE 19720
MLS# DENC2092238Listed by: RE/MAX ASSOCIATES-WILMINGTON - Open Sun, 11am to 1pmNew
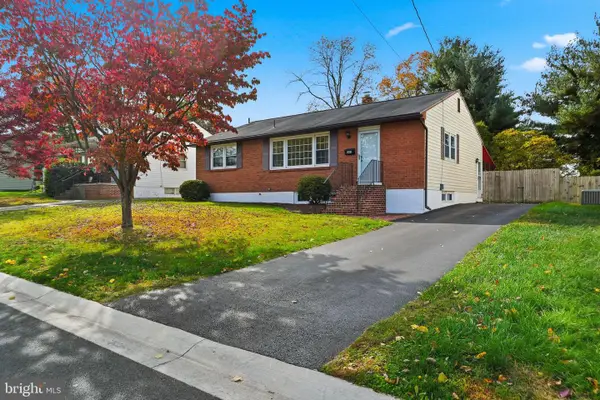 $325,000Active3 beds 2 baths1,500 sq. ft.
$325,000Active3 beds 2 baths1,500 sq. ft.203 Garfield Ave, NEW CASTLE, DE 19720
MLS# DENC2092246Listed by: COMPASS - Open Sat, 11am to 1pmNew
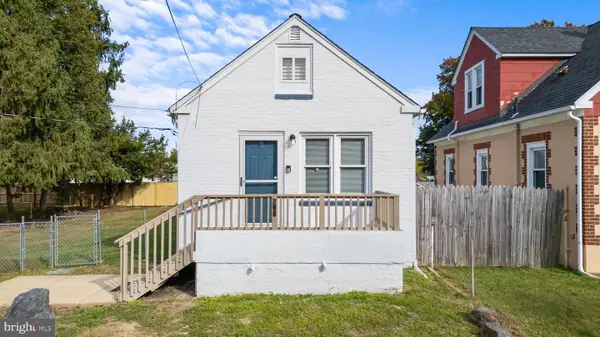 $265,000Active2 beds 1 baths725 sq. ft.
$265,000Active2 beds 1 baths725 sq. ft.321 Wildel Ave, NEW CASTLE, DE 19720
MLS# DENC2092148Listed by: CROWN HOMES REAL ESTATE - New
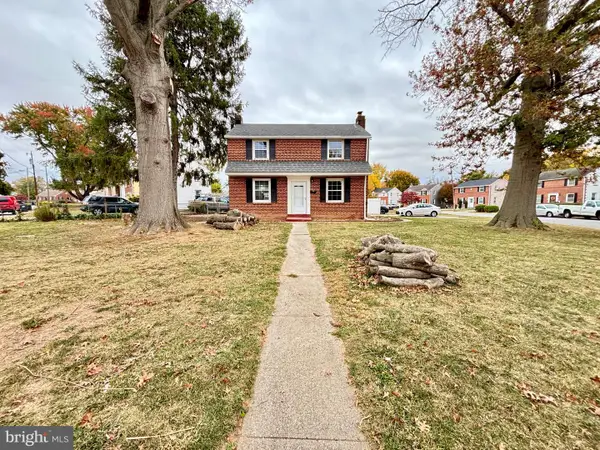 $339,900Active3 beds 4 baths2,200 sq. ft.
$339,900Active3 beds 4 baths2,200 sq. ft.123 Rodney Dr, NEW CASTLE, DE 19720
MLS# DENC2092188Listed by: COLDWELL BANKER REALTY - Open Sun, 2 to 4pmNew
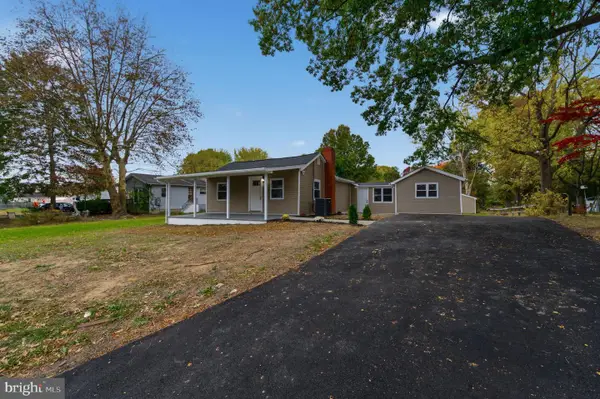 $349,900Active4 beds 1 baths1,400 sq. ft.
$349,900Active4 beds 1 baths1,400 sq. ft.19 Meadow Rd, NEW CASTLE, DE 19720
MLS# DENC2092096Listed by: BHHS FOX & ROACH - HOCKESSIN - Open Sun, 11am to 1pmNew
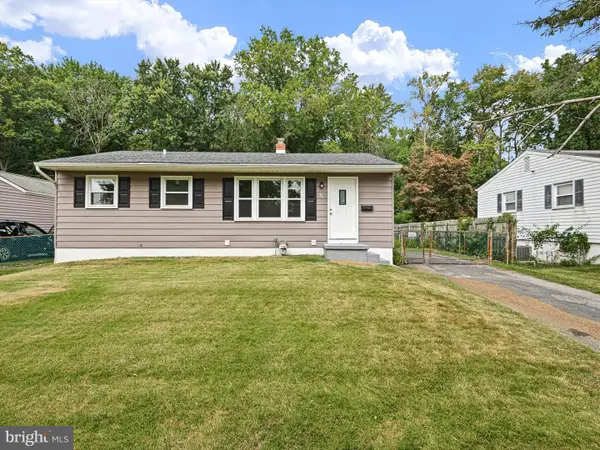 $349,000Active4 beds 2 baths1,300 sq. ft.
$349,000Active4 beds 2 baths1,300 sq. ft.46 Holden Dr, NEW CASTLE, DE 19720
MLS# DENC2092026Listed by: CROWN HOMES REAL ESTATE - New
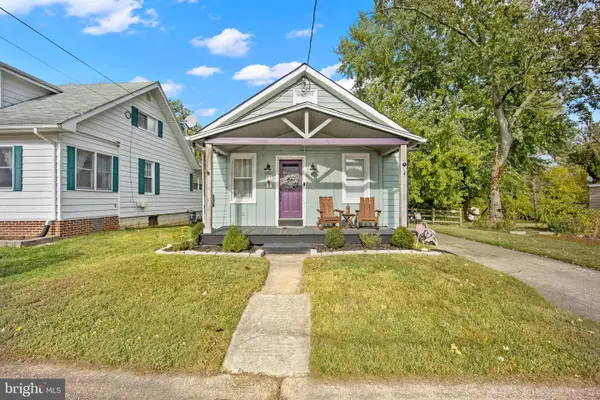 $279,900Active2 beds 2 baths1,100 sq. ft.
$279,900Active2 beds 2 baths1,100 sq. ft.11 Holcomb Ln, NEW CASTLE, DE 19720
MLS# DENC2091712Listed by: COMPASS - Open Sun, 1 to 3pmNew
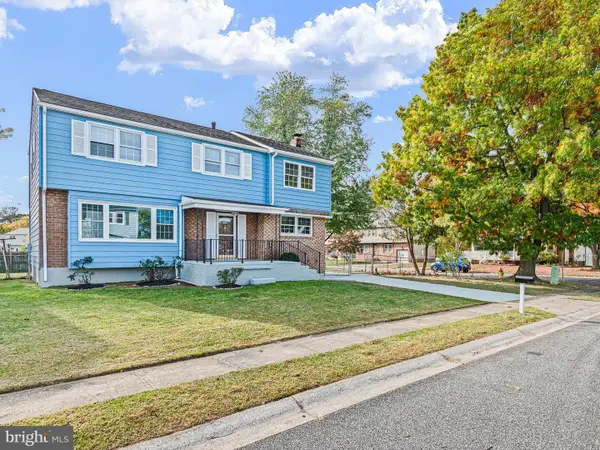 $399,000Active5 beds 4 baths2,550 sq. ft.
$399,000Active5 beds 4 baths2,550 sq. ft.110 Skelton Dr, NEW CASTLE, DE 19720
MLS# DENC2091952Listed by: CROWN HOMES REAL ESTATE
