66 Arden Ave, New Castle, DE 19720
Local realty services provided by:Better Homes and Gardens Real Estate Murphy & Co.
Listed by:barbara h riley
Office:patterson-schwartz - greenville
MLS#:DENC2091818
Source:BRIGHTMLS
Price summary
- Price:$205,000
- Price per sq. ft.:$227.78
About this home
Situated in popular Castle Hills neighborhood, this charming home presents a fantastic opportunity for first-time homebuyers seeking to achieve their goal of home ownership. This property has been lovingly cared for by its original owners, therefore, allowing future owners the chance to personalize and update the home according to their own preferences. This traditional bungalow style home offers three bedrooms and one full bath. A bonus feature is the expansive three-season addition, which measures 35'x 8' and adds approximately 850 square feet of extra living space. This versatile area significantly increases options for functionality and comfort. The home is positioned on a large, fenced-in corner lot with a front and back deck, providing plenty of space for outdoor enjoyment. In addition to the the main residence, the property includes two outbuildings - a shed and a converted garage. These structures are perfect for the woodworking enthusiast, car hobbyist, or anyone needing extra dedicated work space. Home is being sold in "as-is" condition. Schedule your tour today and be home for the holidays.
Contact an agent
Home facts
- Year built:1953
- Listing ID #:DENC2091818
- Added:5 day(s) ago
- Updated:October 29, 2025 at 03:55 PM
Rooms and interior
- Bedrooms:3
- Total bathrooms:1
- Full bathrooms:1
- Living area:900 sq. ft.
Heating and cooling
- Cooling:Ceiling Fan(s)
- Heating:90% Forced Air, Oil
Structure and exterior
- Year built:1953
- Building area:900 sq. ft.
- Lot area:0.15 Acres
Schools
- High school:WILLIAM PENN
- Middle school:MCCULLOUGH
- Elementary school:CASTLE HILLS
Utilities
- Water:Public
- Sewer:Public Sewer
Finances and disclosures
- Price:$205,000
- Price per sq. ft.:$227.78
- Tax amount:$2,105 (2025)
New listings near 66 Arden Ave
- New
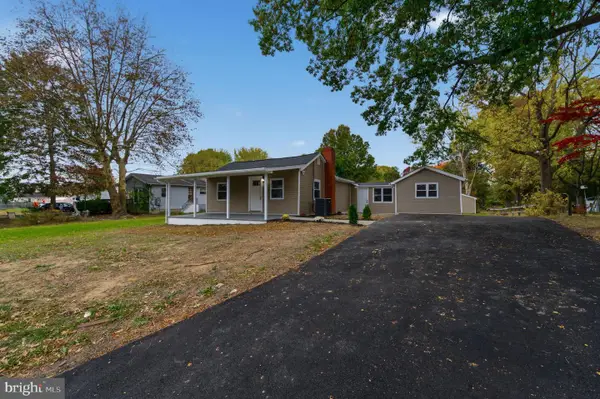 $349,900Active4 beds 1 baths1,400 sq. ft.
$349,900Active4 beds 1 baths1,400 sq. ft.19 Meadow Rd, NEW CASTLE, DE 19720
MLS# DENC2092096Listed by: BHHS FOX & ROACH - HOCKESSIN - New
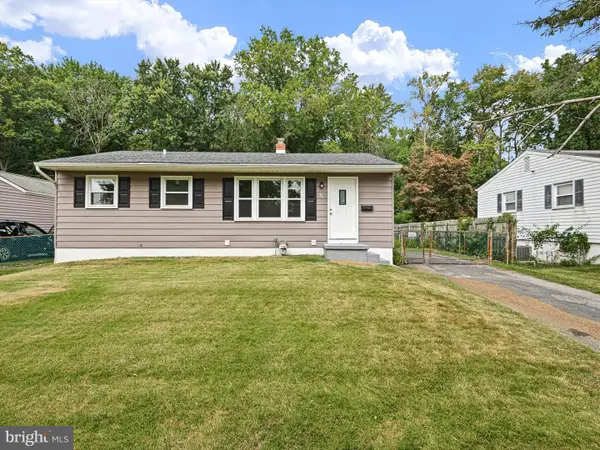 $349,000Active4 beds 2 baths1,300 sq. ft.
$349,000Active4 beds 2 baths1,300 sq. ft.46 Holden Dr, NEW CASTLE, DE 19720
MLS# DENC2092026Listed by: CROWN HOMES REAL ESTATE - New
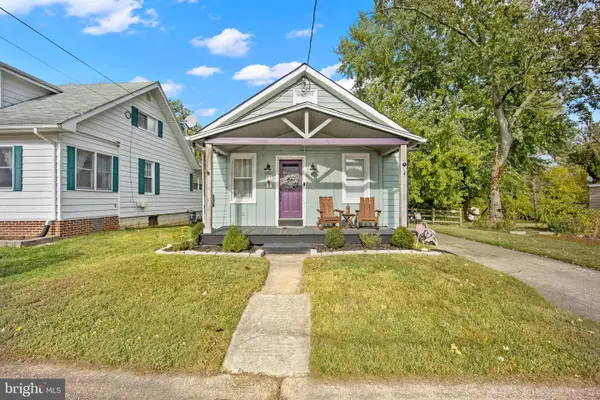 $279,900Active2 beds 2 baths1,612 sq. ft.
$279,900Active2 beds 2 baths1,612 sq. ft.11 Holcomb Ln, NEW CASTLE, DE 19720
MLS# DENC2091712Listed by: COMPASS - Coming SoonOpen Sun, 1 to 3pm
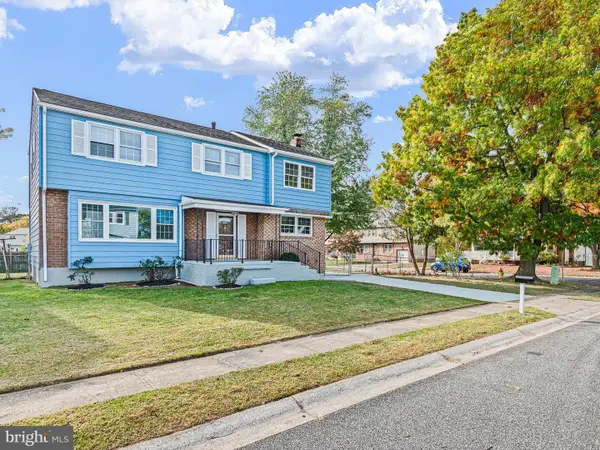 $399,000Coming Soon5 beds 4 baths
$399,000Coming Soon5 beds 4 baths110 Skelton Dr, NEW CASTLE, DE 19720
MLS# DENC2091952Listed by: CROWN HOMES REAL ESTATE - Coming Soon
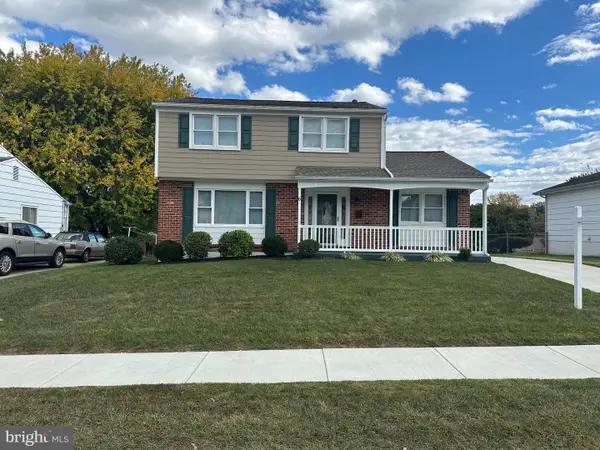 $409,000Coming Soon4 beds 2 baths
$409,000Coming Soon4 beds 2 baths6 Chiming Rd, NEW CASTLE, DE 19720
MLS# DENC2091992Listed by: TOM LIVIZOS REAL ESTATE CO. - New
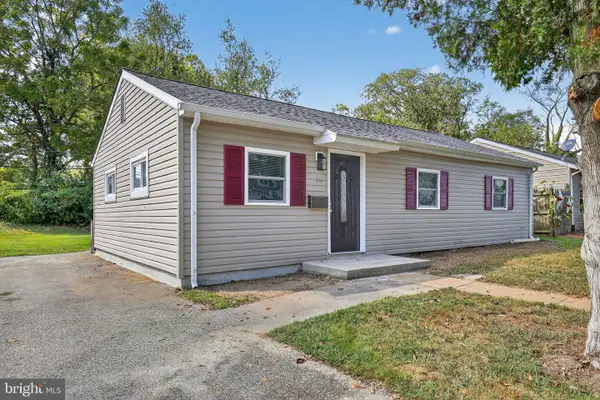 $274,900Active3 beds 1 baths
$274,900Active3 beds 1 bathsAddress Withheld By Seller, NEW CASTLE, DE 19720
MLS# DENC2092012Listed by: EXP REALTY, LLC - New
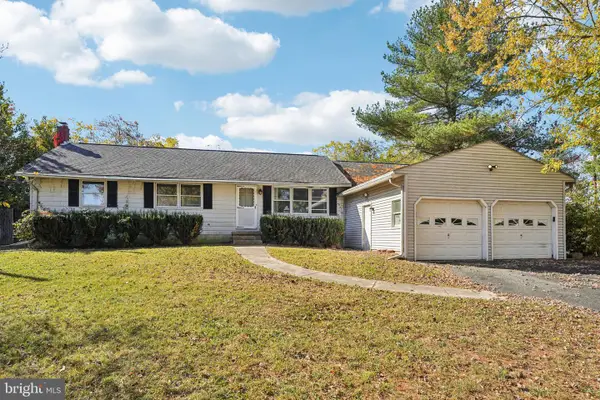 $255,000Active3 beds 2 baths1,600 sq. ft.
$255,000Active3 beds 2 baths1,600 sq. ft.103 Churchmans Rd, NEW CASTLE, DE 19720
MLS# DENC2091858Listed by: REAL BROKER, LLC - New
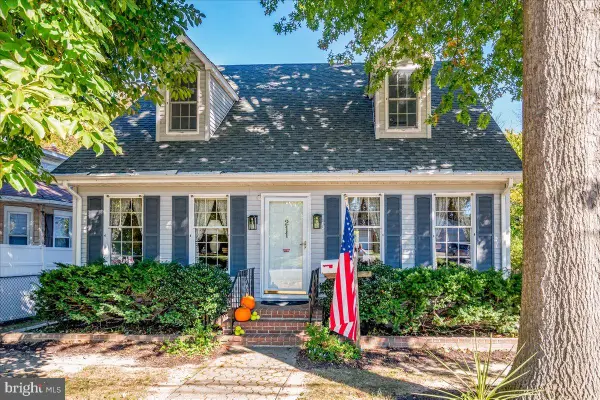 $405,000Active3 beds 2 baths1,606 sq. ft.
$405,000Active3 beds 2 baths1,606 sq. ft.211 Brylgon Ave, NEW CASTLE, DE 19720
MLS# DENC2091780Listed by: PATTERSON-SCHWARTZ-HOCKESSIN - New
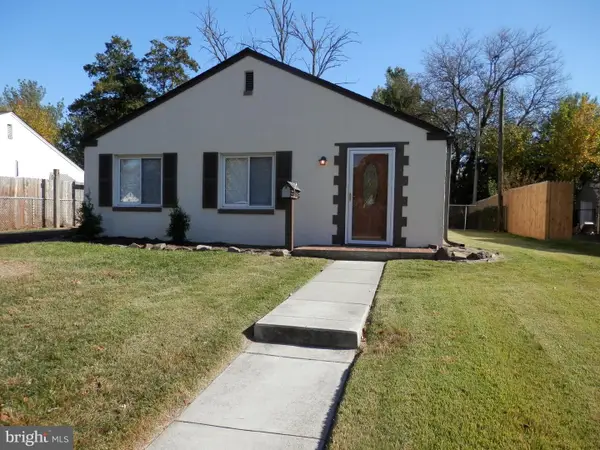 $289,900Active3 beds 1 baths1,000 sq. ft.
$289,900Active3 beds 1 baths1,000 sq. ft.416 Howell, NEW CASTLE, DE 19720
MLS# DENC2091706Listed by: CENTURY 21 THE REAL ESTATE STORE
