9 Guenever Dr, New Castle, DE 19720
Local realty services provided by:Better Homes and Gardens Real Estate Murphy & Co.
9 Guenever Dr,New Castle, DE 19720
$395,000
- 5 Beds
- 2 Baths
- 1,700 sq. ft.
- Single family
- Pending
Listed by:teresa marie foster
Office:vra realty
MLS#:DENC2091160
Source:BRIGHTMLS
Price summary
- Price:$395,000
- Price per sq. ft.:$232.35
About this home
Welcome home to this spacious and beautifully renovated 5-bedroom, 2-bath detached property, offering the perfect blend of modern upgrades, comfort, and value. Fully renovated in 2022 and lovingly maintained, this home is truly move-in ready! First-floor primary suite for easy single-level living
and four additional bedrooms upstairs provide plenty of space for family, guests, or a home office.
New roof and HVAC (2022) for peace of mind and energy efficiency. The custom kitchen renovation features granite countertops, new cabinetry, and stainless steel appliances. This home features LVP wood flooring throughout! Both bathrooms have been updated with tile and contemporary finishes. Additional updates have been completed in Oct 2025 to include: Freshly painted interior throughout (walls, ceilings, and all trim). The basement has been refreshed and is spotless for plenty of storage or even finish it off for more living space! Exterior updates include new paint on the front of the home, porch, front door, shutters, and rear patio. Professional landscaping – trimmed bushes, fresh mulch, colorful flowers, and manicured lawn. Enjoy the large fenced-in backyard, perfect for pets, play, or entertaining. The property also includes a sump pump for added peace of mind. This home is conveniently located near major roads, shopping, restaurants, and schools, this home offers the perfect combination of suburban tranquility and urban accessibility. Don’t miss this rare opportunity to own a beautifully upgraded, 5-bedroom detached home with modern finishes and a fantastic yard — all for under $400K! Schedule your showing today!
Seller is a licensed realtor. RECENT INSPECTION COMPLETED AND AVAILABLE UPON REQUEST.
Contact an agent
Home facts
- Year built:1971
- Listing ID #:DENC2091160
- Added:15 day(s) ago
- Updated:November 01, 2025 at 07:28 AM
Rooms and interior
- Bedrooms:5
- Total bathrooms:2
- Full bathrooms:2
- Living area:1,700 sq. ft.
Heating and cooling
- Cooling:Central A/C
- Heating:90% Forced Air, Natural Gas
Structure and exterior
- Year built:1971
- Building area:1,700 sq. ft.
- Lot area:0.16 Acres
Utilities
- Water:Public
- Sewer:Public Sewer
Finances and disclosures
- Price:$395,000
- Price per sq. ft.:$232.35
- Tax amount:$2,563 (2025)
New listings near 9 Guenever Dr
- New
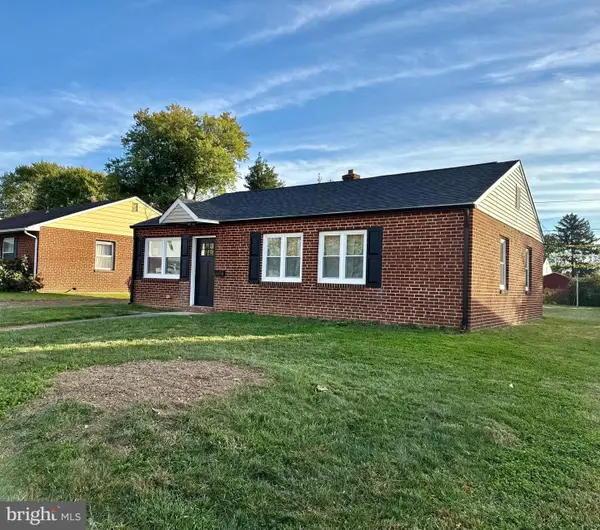 $295,000Active3 beds 1 baths975 sq. ft.
$295,000Active3 beds 1 baths975 sq. ft.215 Sykes Rd, NEW CASTLE, DE 19720
MLS# DENC2092346Listed by: BARKSDALE & AFFILIATES REALTY - New
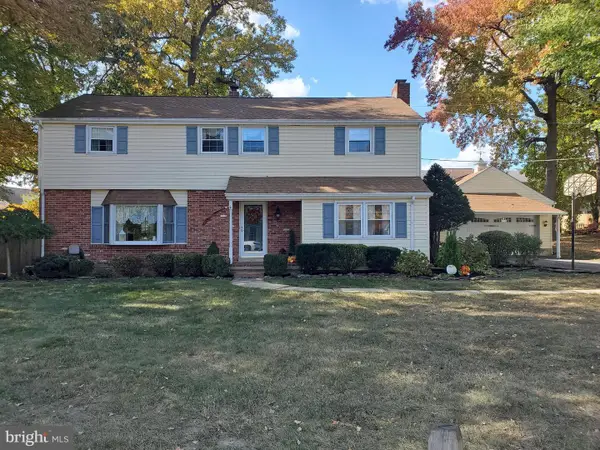 $475,000Active4 beds 3 baths2,800 sq. ft.
$475,000Active4 beds 3 baths2,800 sq. ft.16 Robert Rd, NEW CASTLE, DE 19720
MLS# DENC2091312Listed by: BHHS FOX & ROACH - HOCKESSIN - New
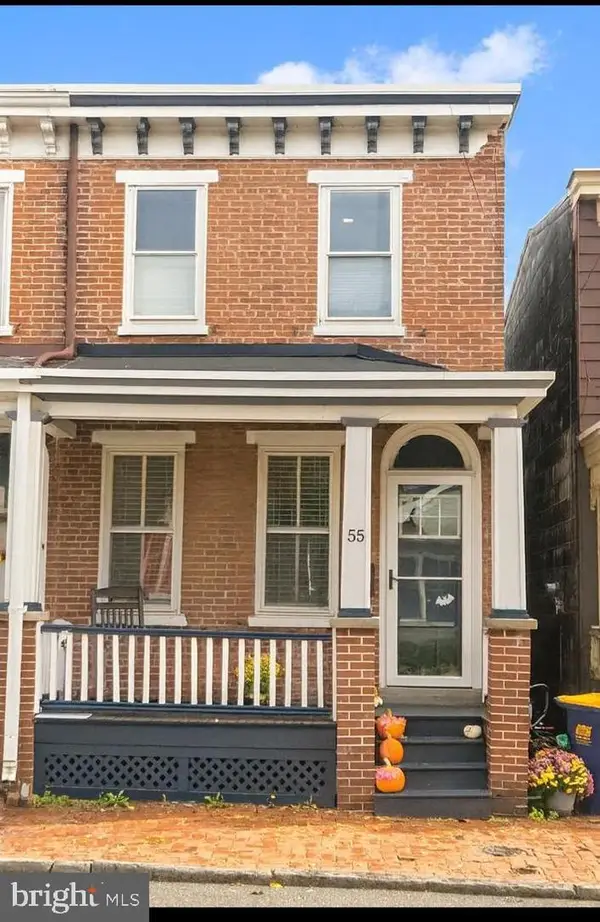 $314,900Active3 beds 2 baths1,475 sq. ft.
$314,900Active3 beds 2 baths1,475 sq. ft.55 W 5th St, NEW CASTLE, DE 19720
MLS# DENC2092238Listed by: RE/MAX ASSOCIATES-WILMINGTON - Open Sun, 11am to 1pmNew
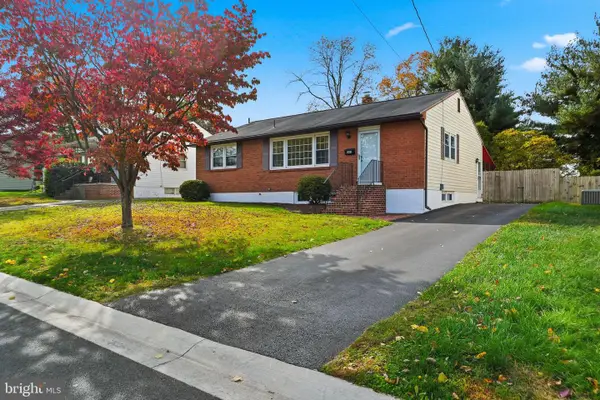 $325,000Active3 beds 2 baths1,500 sq. ft.
$325,000Active3 beds 2 baths1,500 sq. ft.203 Garfield Ave, NEW CASTLE, DE 19720
MLS# DENC2092246Listed by: COMPASS - Open Sat, 11am to 1pmNew
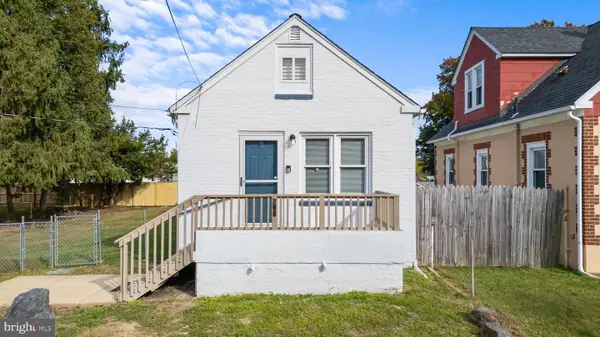 $265,000Active2 beds 1 baths725 sq. ft.
$265,000Active2 beds 1 baths725 sq. ft.321 Wildel Ave, NEW CASTLE, DE 19720
MLS# DENC2092148Listed by: CROWN HOMES REAL ESTATE - New
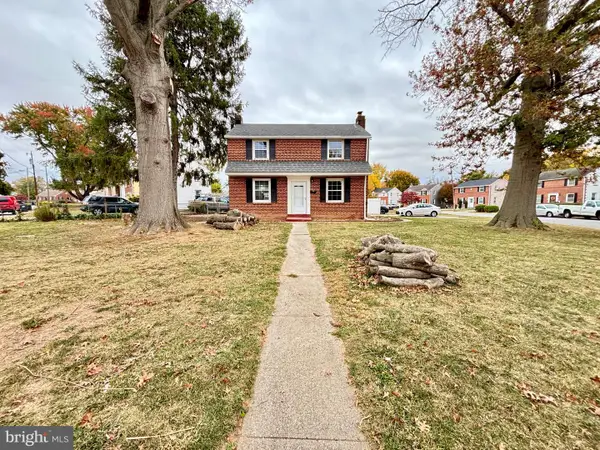 $339,900Active3 beds 4 baths2,200 sq. ft.
$339,900Active3 beds 4 baths2,200 sq. ft.123 Rodney Dr, NEW CASTLE, DE 19720
MLS# DENC2092188Listed by: COLDWELL BANKER REALTY - Open Sun, 2 to 4pmNew
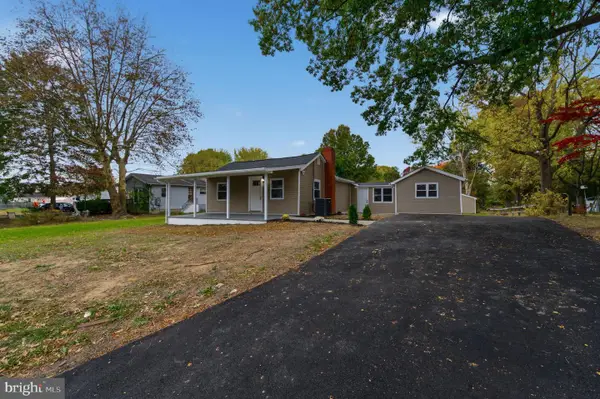 $349,900Active4 beds 1 baths1,400 sq. ft.
$349,900Active4 beds 1 baths1,400 sq. ft.19 Meadow Rd, NEW CASTLE, DE 19720
MLS# DENC2092096Listed by: BHHS FOX & ROACH - HOCKESSIN - Open Sun, 11am to 1pmNew
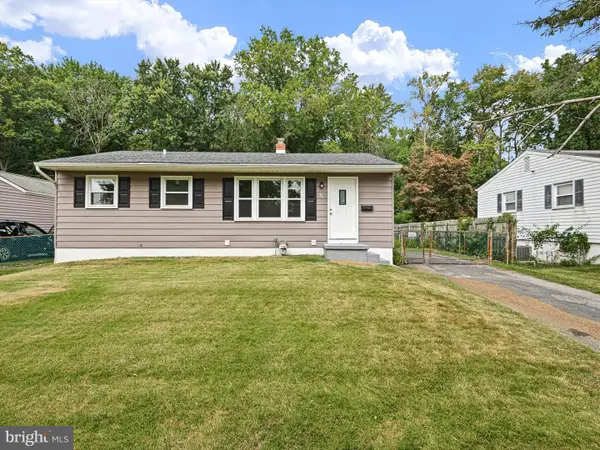 $349,000Active4 beds 2 baths1,300 sq. ft.
$349,000Active4 beds 2 baths1,300 sq. ft.46 Holden Dr, NEW CASTLE, DE 19720
MLS# DENC2092026Listed by: CROWN HOMES REAL ESTATE - New
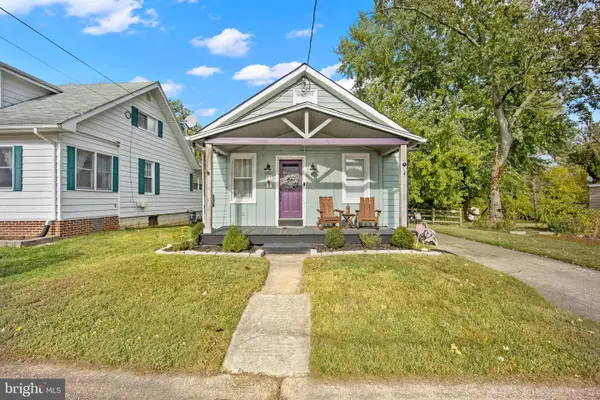 $279,900Active2 beds 2 baths1,100 sq. ft.
$279,900Active2 beds 2 baths1,100 sq. ft.11 Holcomb Ln, NEW CASTLE, DE 19720
MLS# DENC2091712Listed by: COMPASS - Open Sun, 1 to 3pmNew
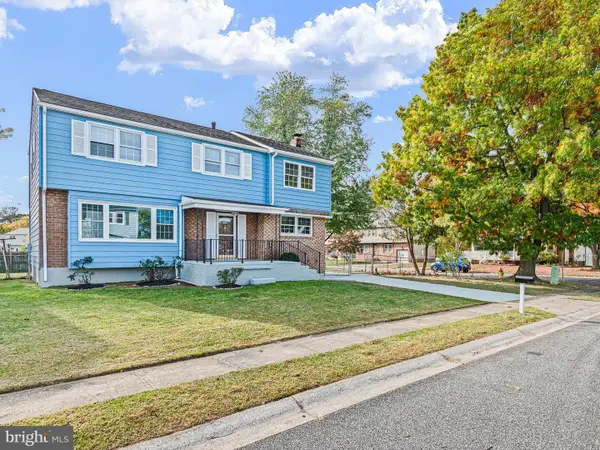 $399,000Active5 beds 4 baths2,550 sq. ft.
$399,000Active5 beds 4 baths2,550 sq. ft.110 Skelton Dr, NEW CASTLE, DE 19720
MLS# DENC2091952Listed by: CROWN HOMES REAL ESTATE
