1013 Ridgewood Ct, NEWARK, DE 19711
Local realty services provided by:Better Homes and Gardens Real Estate GSA Realty
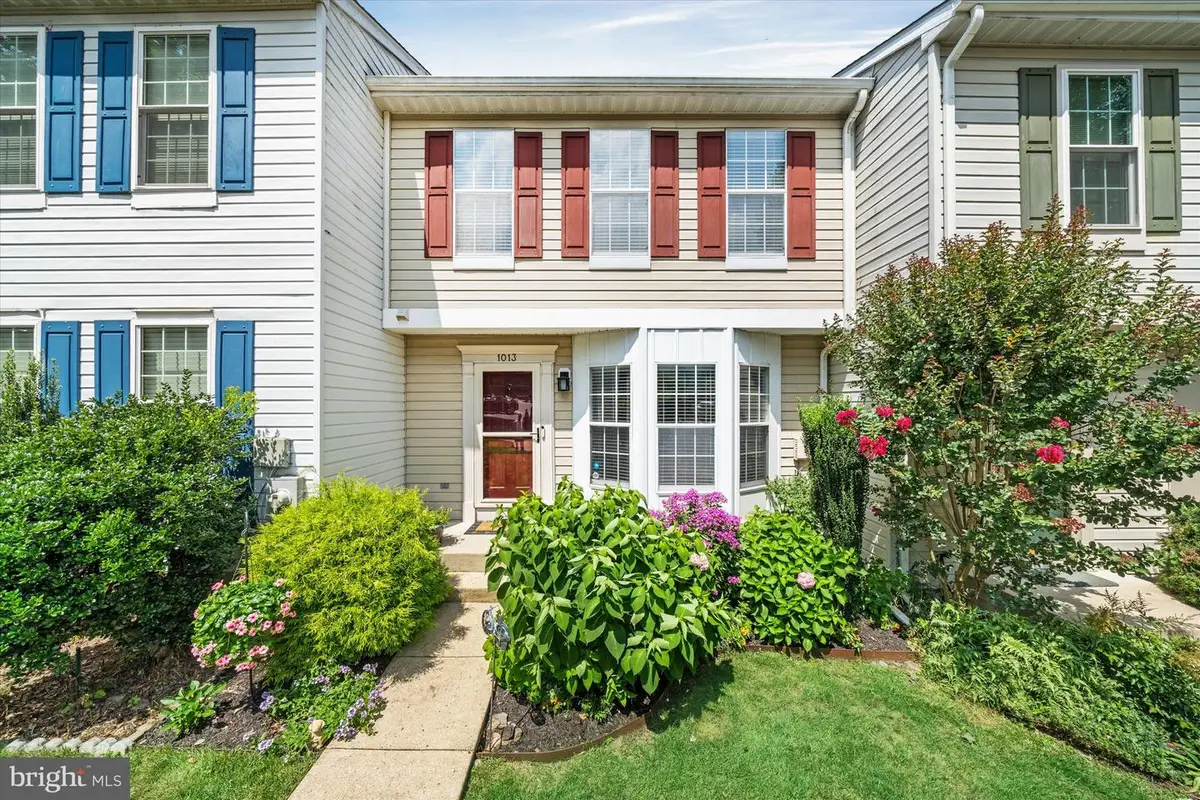
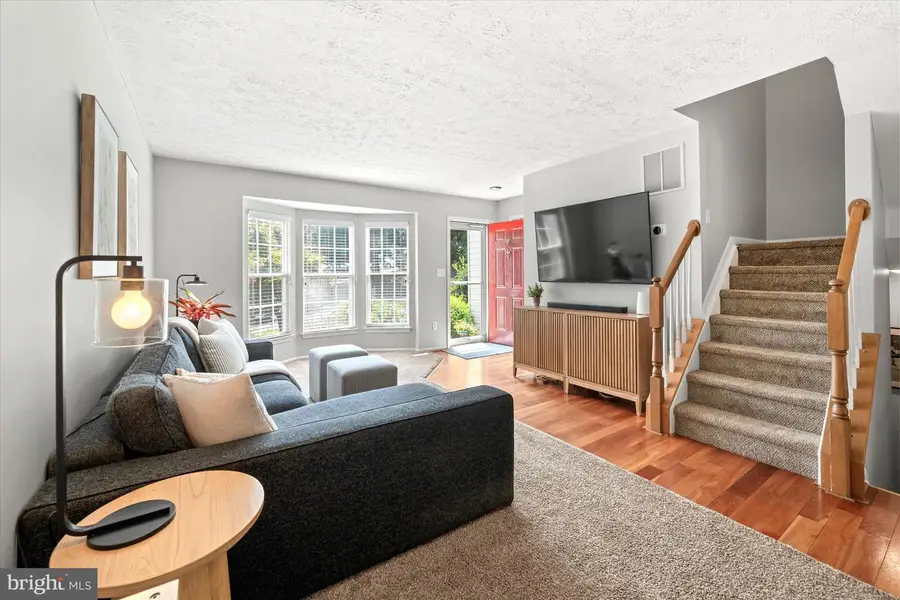
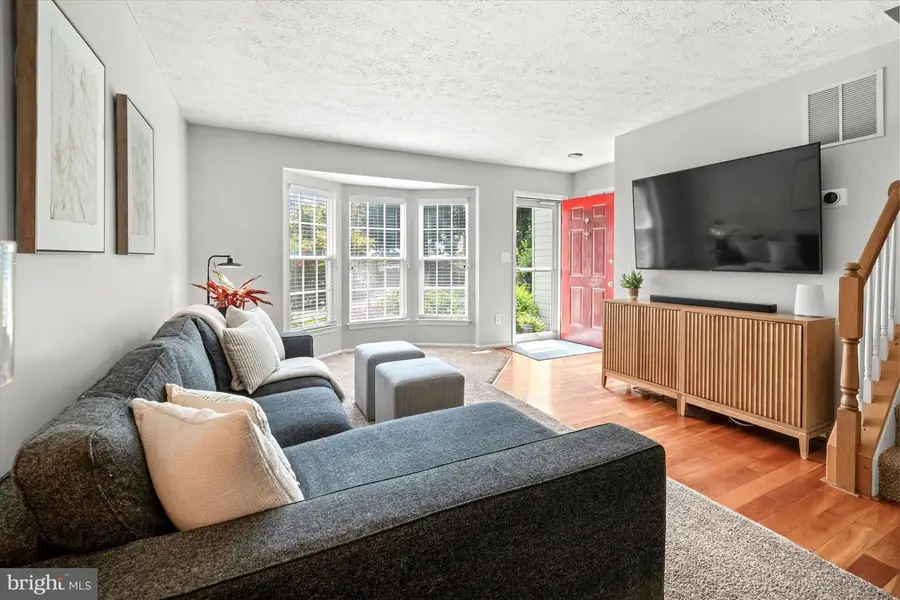
Listed by:karl law
Office:patterson-schwartz - greenville
MLS#:DENC2086938
Source:BRIGHTMLS
Price summary
- Price:$379,900
- Price per sq. ft.:$211.06
- Monthly HOA dues:$180
About this home
As you step through the front door, you'll be greeted by a spacious open floor plan that flows effortlessly between the family room, dining area, and kitchen, featuring sleek stainless steel appliances. The kitchen’s sliding doors invite you to a brand-new private composite deck, perfect for enjoying your morning coffee or evening gatherings. The first floor is also home to a beautifully updated half bath for your convenience. Venture to the second floor, where you’ll find two inviting bedrooms and two full baths. The owner's suite is a true retreat, complete with a generous walk-in closet enhanced by a smart shelving system, along with a modernized bathroom featuring stylish flooring and a chic vanity. The lower level boasts a partially finished walkout that offers versatility—ideal for a home office, a workout space, or even an additional family room. Plus, you’ll enjoy another private composite deck on this level, adding to your outdoor living space. This exceptional home is move-in ready and is part of a vibrant community that includes a pool and tennis court, making it perfect for an active lifestyle. Don’t miss out on this incredible opportunity to call this townhome your own!
Contact an agent
Home facts
- Year built:1994
- Listing Id #:DENC2086938
- Added:14 day(s) ago
- Updated:August 16, 2025 at 01:49 PM
Rooms and interior
- Bedrooms:2
- Total bathrooms:3
- Full bathrooms:2
- Half bathrooms:1
- Living area:1,800 sq. ft.
Heating and cooling
- Cooling:Central A/C
- Heating:Forced Air, Natural Gas
Structure and exterior
- Roof:Pitched
- Year built:1994
- Building area:1,800 sq. ft.
- Lot area:0.06 Acres
Schools
- High school:JOHN DICKINSON
- Middle school:SKYLINE
- Elementary school:LINDEN HILL
Utilities
- Water:Public
- Sewer:Public Sewer
Finances and disclosures
- Price:$379,900
- Price per sq. ft.:$211.06
- Tax amount:$2,941 (2024)
New listings near 1013 Ridgewood Ct
- New
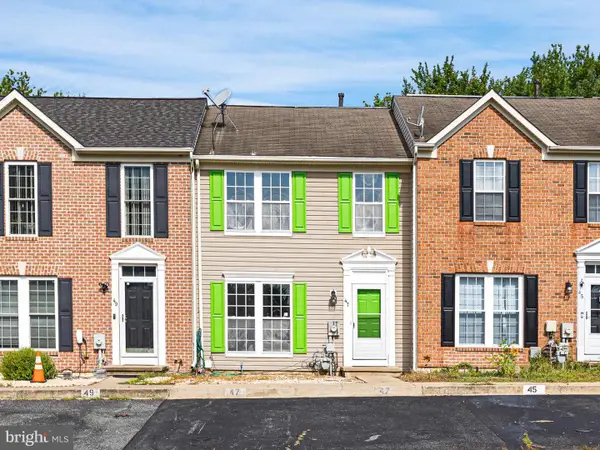 $325,000Active3 beds 3 baths1,750 sq. ft.
$325,000Active3 beds 3 baths1,750 sq. ft.47 W Kyla Marie Dr, NEWARK, DE 19702
MLS# DENC2087818Listed by: HOME FINDERS REAL ESTATE COMPANY - New
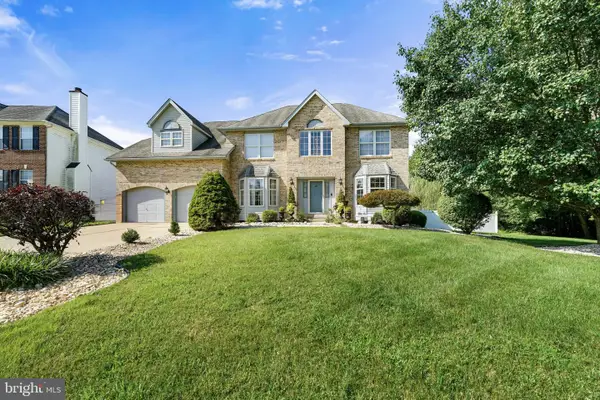 $557,000Active4 beds 3 baths3,450 sq. ft.
$557,000Active4 beds 3 baths3,450 sq. ft.45 Sherin Dr, NEWARK, DE 19702
MLS# DENC2083884Listed by: BHHS FOX & ROACH - HOCKESSIN - Open Sun, 1 to 3pmNew
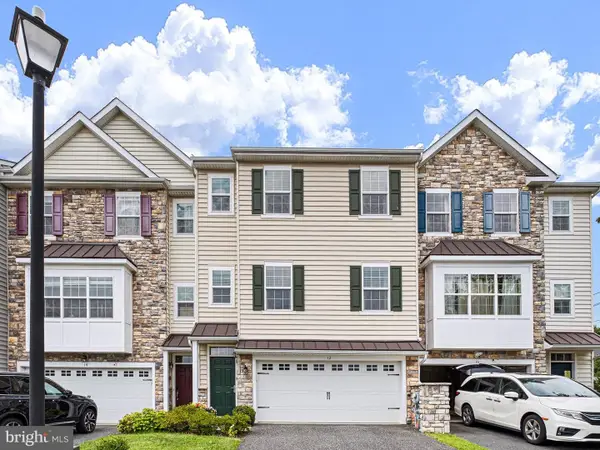 $490,000Active3 beds 4 baths2,225 sq. ft.
$490,000Active3 beds 4 baths2,225 sq. ft.12 Munro Rd, NEWARK, DE 19711
MLS# DENC2087788Listed by: BHHS FOX & ROACH-CHADDS FORD 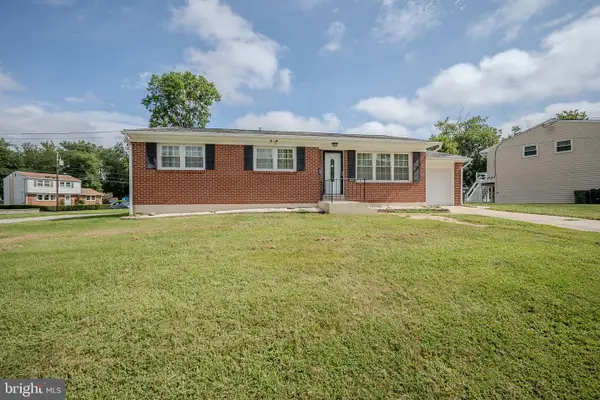 $325,000Pending3 beds 2 baths1,700 sq. ft.
$325,000Pending3 beds 2 baths1,700 sq. ft.922 Rockmoss Ave, NEWARK, DE 19711
MLS# DENC2087786Listed by: PATTERSON-SCHWARTZ-NEWARK- New
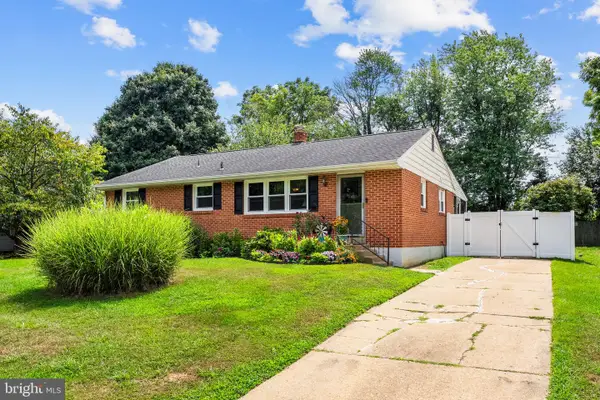 $375,000Active3 beds 2 baths1,684 sq. ft.
$375,000Active3 beds 2 baths1,684 sq. ft.402 Stafford Ave, NEWARK, DE 19711
MLS# DENC2087720Listed by: FORAKER REALTY CO. - New
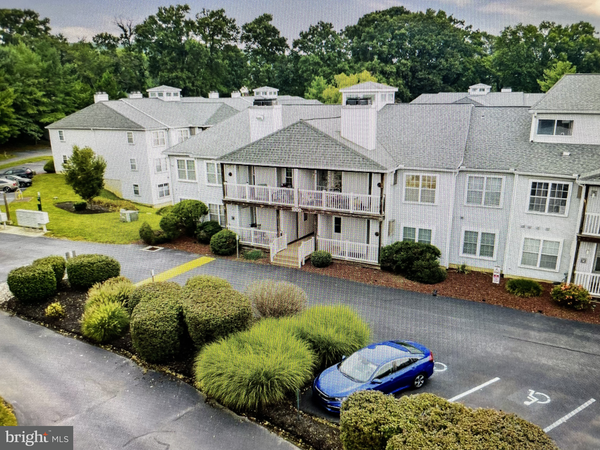 $230,000Active2 beds 2 baths1,120 sq. ft.
$230,000Active2 beds 2 baths1,120 sq. ft.1907 Waters Edge Dr #128, NEWARK, DE 19702
MLS# DENC2087766Listed by: PATTERSON-SCHWARTZ-HOCKESSIN - Open Sat, 1 to 3pmNew
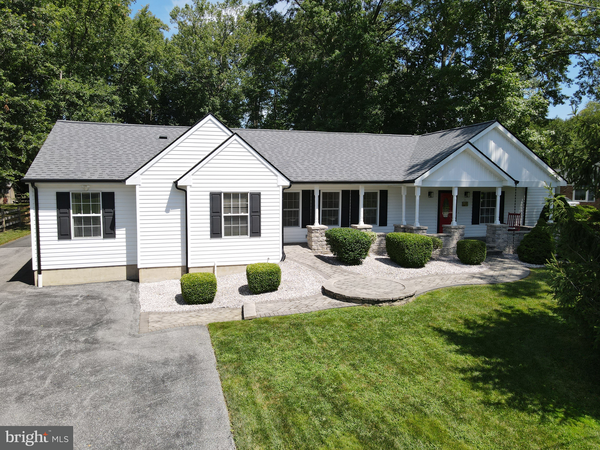 $550,000Active3 beds 3 baths2,075 sq. ft.
$550,000Active3 beds 3 baths2,075 sq. ft.99 1/2 Bartley Dr, NEWARK, DE 19702
MLS# DENC2087768Listed by: PATTERSON-SCHWARTZ-NEWARK - New
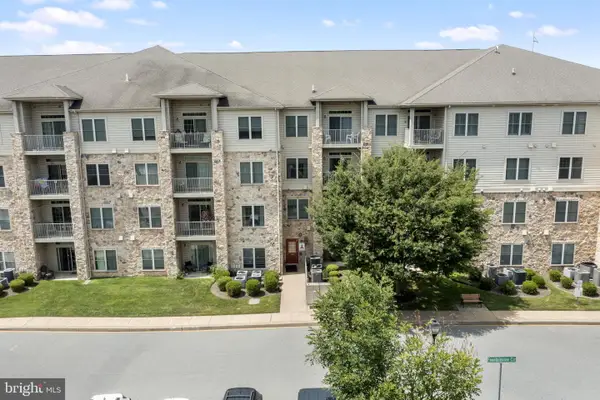 $175,000Active1 beds 1 baths650 sq. ft.
$175,000Active1 beds 1 baths650 sq. ft.1000 W Fountainview Cir #105, NEWARK, DE 19713
MLS# DENC2087432Listed by: FORAKER REALTY CO. - New
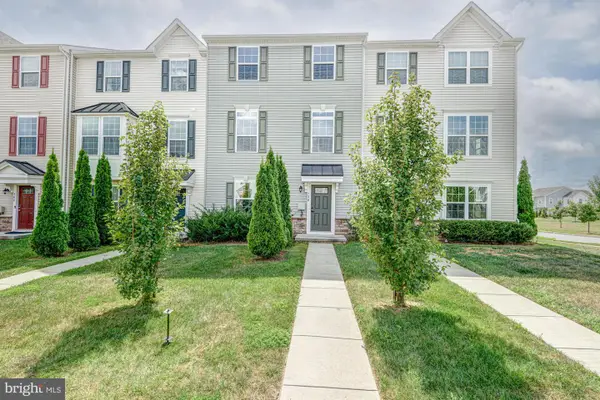 $480,000Active3 beds 3 baths2,325 sq. ft.
$480,000Active3 beds 3 baths2,325 sq. ft.138 Felix Dr, NEWARK, DE 19713
MLS# DENC2087502Listed by: KELLER WILLIAMS REALTY - Open Sat, 10am to 12pmNew
 $619,500Active5 beds 4 baths2,625 sq. ft.
$619,500Active5 beds 4 baths2,625 sq. ft.8 Bordeaux Blvd, NEWARK, DE 19702
MLS# DENC2087570Listed by: REMAX VISION
