127 Pawnee Ct, NEWARK, DE 19702
Local realty services provided by:Better Homes and Gardens Real Estate Valley Partners
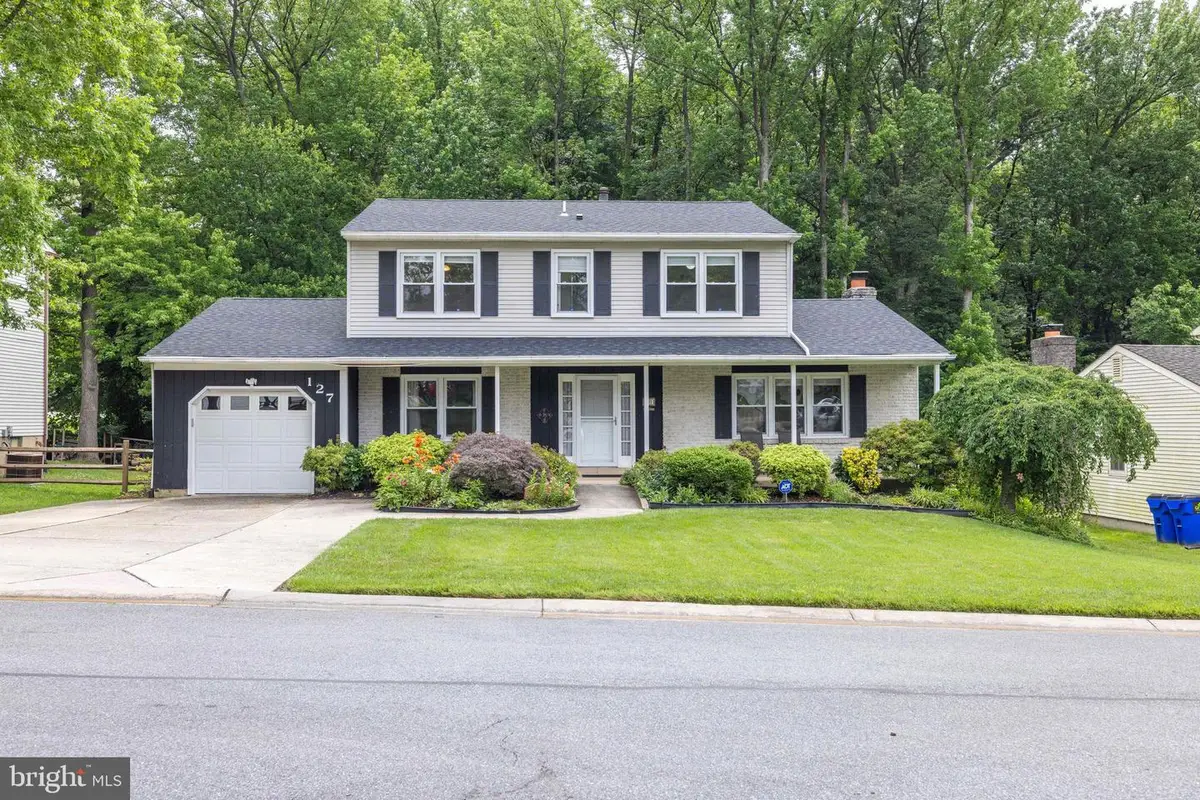

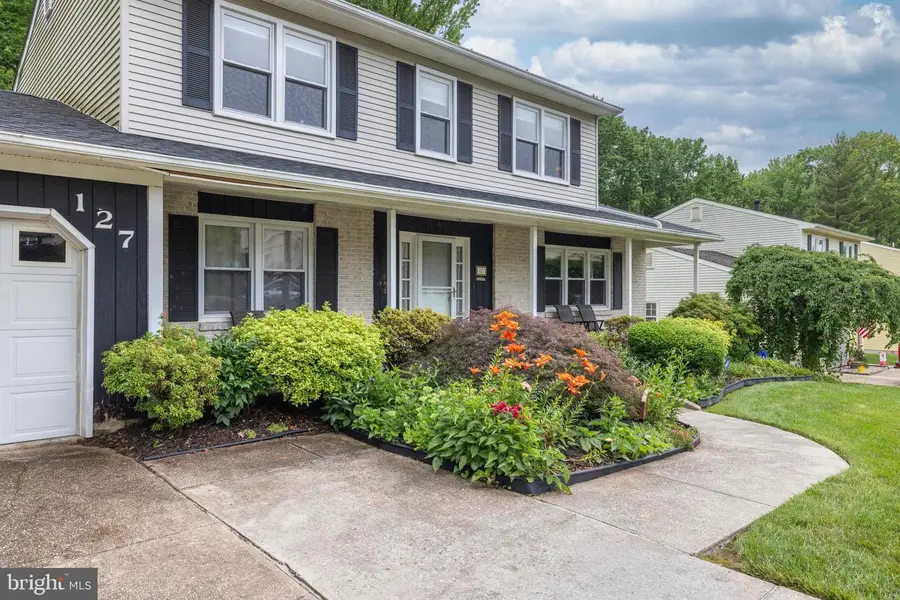
127 Pawnee Ct,NEWARK, DE 19702
$469,000
- 4 Beds
- 3 Baths
- 2,125 sq. ft.
- Single family
- Pending
Listed by:william j connell
Office:re/max elite
MLS#:DENC2083810
Source:BRIGHTMLS
Price summary
- Price:$469,000
- Price per sq. ft.:$220.71
About this home
Absolutely gorgeous, largest model home that is situated on a premium lot backing to woods and open space. This home has been totally upgraded by the original owners. The family room and living room wall was taken down by a licensed contractor to have an open floor plan, plus reccessed lighting and beautiful floors throughout the home. Brick fireplace has never been used. Upgraded custom eat-in kitchen with all new appliances, custom window treatments and freshly painted throughout. All bathrooms and powder room updated and all windows replaced. Heat was converted to gas approximately 11 years ago and cenral-air replaced. The deck was totally redone approximately 3 years ago, new roof in 2023 with warranty for new buyers. First floor large laundry room. This home also features a front porch, oversized 2-car driveway and professionally landscaped.
Contact an agent
Home facts
- Year built:1979
- Listing Id #:DENC2083810
- Added:43 day(s) ago
- Updated:August 01, 2025 at 07:29 AM
Rooms and interior
- Bedrooms:4
- Total bathrooms:3
- Full bathrooms:2
- Half bathrooms:1
- Living area:2,125 sq. ft.
Heating and cooling
- Cooling:Central A/C
- Heating:90% Forced Air, Natural Gas
Structure and exterior
- Year built:1979
- Building area:2,125 sq. ft.
- Lot area:0.19 Acres
Schools
- High school:WILLIAM PENN
- Middle school:GEORGE READ
- Elementary school:CASTLE HILLS
Utilities
- Water:Public
- Sewer:Public Sewer
Finances and disclosures
- Price:$469,000
- Price per sq. ft.:$220.71
- Tax amount:$2,715 (2024)
New listings near 127 Pawnee Ct
- New
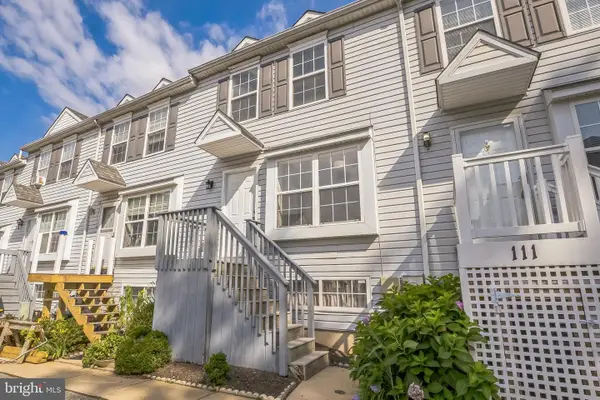 $239,999Active2 beds 2 baths1,125 sq. ft.
$239,999Active2 beds 2 baths1,125 sq. ft.109 Gateway Dr, NEWARK, DE 19711
MLS# DENC2086700Listed by: COLDWELL BANKER REALTY - Coming Soon
 $330,000Coming Soon4 beds 2 baths
$330,000Coming Soon4 beds 2 baths3 Topaz Dr, NEWARK, DE 19702
MLS# DENC2086890Listed by: COLDWELL BANKER REALTY - New
 $378,900Active3 beds 4 baths1,450 sq. ft.
$378,900Active3 beds 4 baths1,450 sq. ft.31 Woodcrest Ct, NEWARK, DE 19702
MLS# DENC2086810Listed by: HOME FINDERS REAL ESTATE COMPANY - New
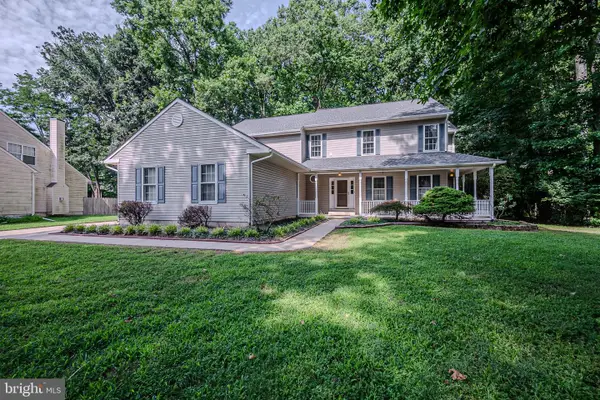 $499,900Active4 beds 3 baths4,315 sq. ft.
$499,900Active4 beds 3 baths4,315 sq. ft.108 Michaels Ln, NEWARK, DE 19713
MLS# DENC2086892Listed by: PATTERSON-SCHWARTZ-HOCKESSIN - Open Sun, 1 to 3pmNew
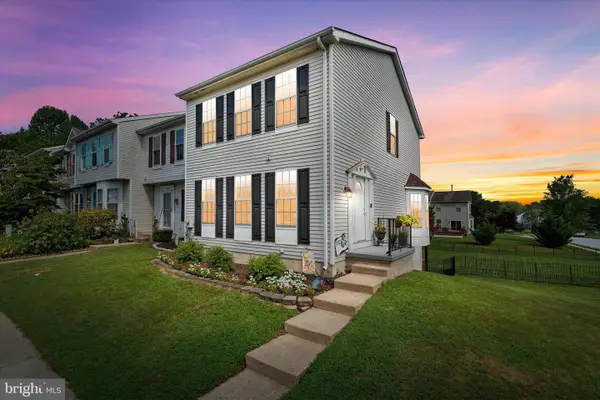 $369,900Active3 beds 3 baths2,050 sq. ft.
$369,900Active3 beds 3 baths2,050 sq. ft.100 W Shetland Ct, NEWARK, DE 19711
MLS# DENC2086798Listed by: LONG & FOSTER REAL ESTATE, INC. - Open Sat, 11am to 12pmNew
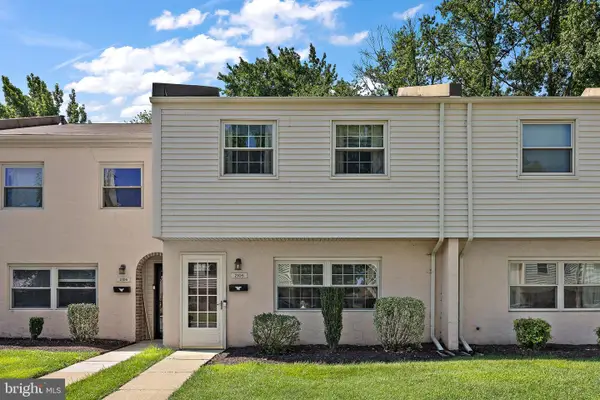 $225,000Active3 beds 3 baths1,525 sq. ft.
$225,000Active3 beds 3 baths1,525 sq. ft.2105 Chelmsford Cir #2105, NEWARK, DE 19713
MLS# DENC2086870Listed by: COMPASS - Open Sun, 10am to 12pmNew
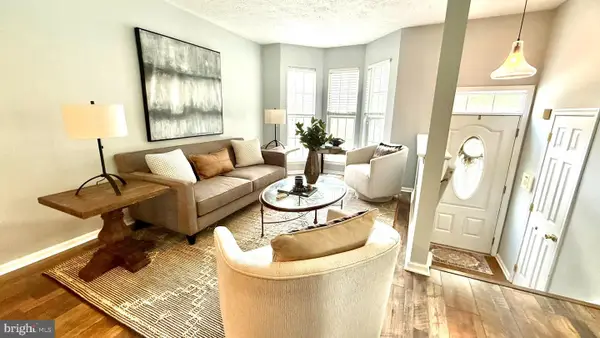 $325,000Active3 beds 3 baths1,825 sq. ft.
$325,000Active3 beds 3 baths1,825 sq. ft.100 Balmoral Way, NEWARK, DE 19702
MLS# DENC2086822Listed by: REAL BROKER LLC - New
 $487,500Active3 beds 3 baths1,925 sq. ft.
$487,500Active3 beds 3 baths1,925 sq. ft.127 Worral Dr, NEWARK, DE 19711
MLS# DENC2086718Listed by: RE/MAX ASSOCIATES-WILMINGTON - New
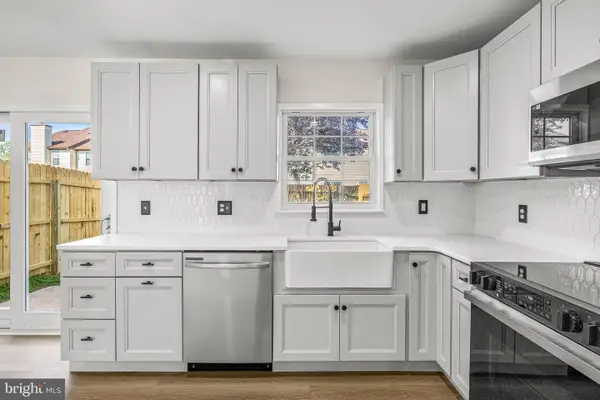 $265,000Active2 beds 3 baths1,200 sq. ft.
$265,000Active2 beds 3 baths1,200 sq. ft.8 Revere Pl, NEWARK, DE 19702
MLS# DENC2080646Listed by: COLDWELL BANKER REALTY - New
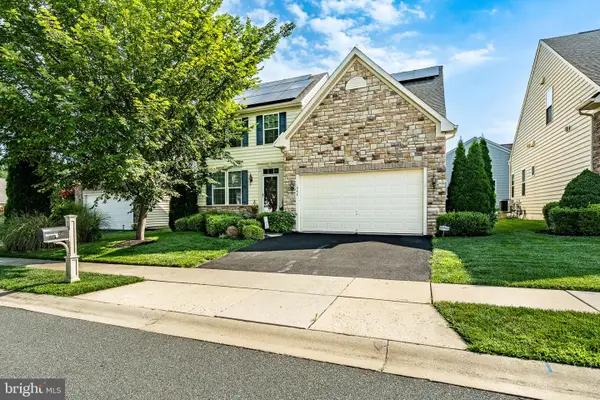 $474,900Active3 beds 4 baths2,225 sq. ft.
$474,900Active3 beds 4 baths2,225 sq. ft.246 Anita Ct, NEWARK, DE 19702
MLS# DENC2086270Listed by: BHHS FOX & ROACH-GREENVILLE
