154 Bartley Dr, NEWARK, DE 19702
Local realty services provided by:Better Homes and Gardens Real Estate Murphy & Co.
154 Bartley Dr,NEWARK, DE 19702
$435,000
- 3 Beds
- 3 Baths
- 2,350 sq. ft.
- Single family
- Active
Listed by:marcus b duphily
Office:patterson-schwartz-hockessin
MLS#:DENC2089206
Source:BRIGHTMLS
Price summary
- Price:$435,000
- Price per sq. ft.:$185.11
- Monthly HOA dues:$4.17
About this home
Rare opportunity to own a wonderful home in Pleasant Valley Estates! This 3Br/2.1Ba w/2-Car Garage on a 1/2 acre lot is now available. As you approach this home, you are greeted with lush landscaping and the quiet calm of this hidden gem. Upon entry, you will notice the newly exposed staircase with a custom runner to the 2nd floor. This home offers a separate dining room & living room with hardwood floors, a large kitchen with loads of cabinets, updated appliances, and a breakfast bar that opens to a family room with a wood-burning fireplace and a built-in entertainment center. There is a bright French Door that opens to the extra-large 16' x 22' deck that backs to the fenced and wooded back yard. The 2nd floor offers 3 Bedrooms with large closets, as well as a 4th room that could easily be used as a 4th bedroom (it's just missing a closet). The primary bedroom is huge and extends from the front to the back of the house with a walk-in closet and a huge bathroom w/double vanity sink, shower, and commode. The basement is 1/2 finished with new carpeting and LVT flooring, as well as an unfinished area for the laundry and storage. Some other recent updates include an HVAC System 19'. This home is located within the 5 mile radius of Newark Charter School.
Contact an agent
Home facts
- Year built:1989
- Listing ID #:DENC2089206
- Added:4 day(s) ago
- Updated:September 15, 2025 at 01:58 PM
Rooms and interior
- Bedrooms:3
- Total bathrooms:3
- Full bathrooms:2
- Half bathrooms:1
- Living area:2,350 sq. ft.
Heating and cooling
- Cooling:Central A/C
- Heating:Forced Air, Natural Gas
Structure and exterior
- Roof:Pitched, Shingle
- Year built:1989
- Building area:2,350 sq. ft.
- Lot area:0.5 Acres
Schools
- High school:GLASGOW
- Middle school:GAUGER-COBBS
- Elementary school:BRADER
Utilities
- Water:Public
- Sewer:Public Sewer
Finances and disclosures
- Price:$435,000
- Price per sq. ft.:$185.11
- Tax amount:$4,680 (2025)
New listings near 154 Bartley Dr
- Coming Soon
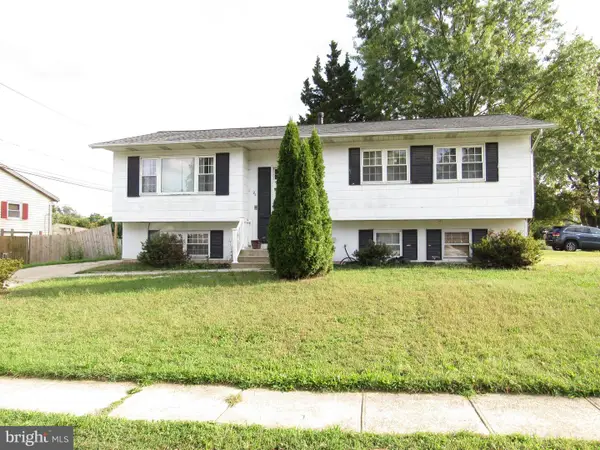 $404,900Coming Soon4 beds 3 baths
$404,900Coming Soon4 beds 3 baths25 Glyn Dr, NEWARK, DE 19713
MLS# DENC2089376Listed by: CONCORD REALTY GROUP - Coming SoonOpen Fri, 4:30 to 6:30pm
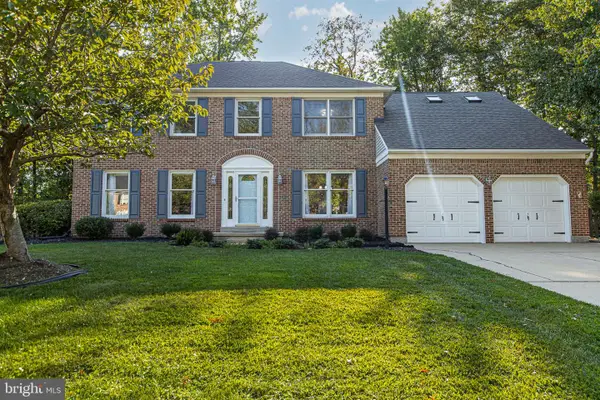 $579,900Coming Soon4 beds 3 baths
$579,900Coming Soon4 beds 3 baths612 Timber Wood Blvd, NEWARK, DE 19702
MLS# DENC2089232Listed by: KW EMPOWER - Coming Soon
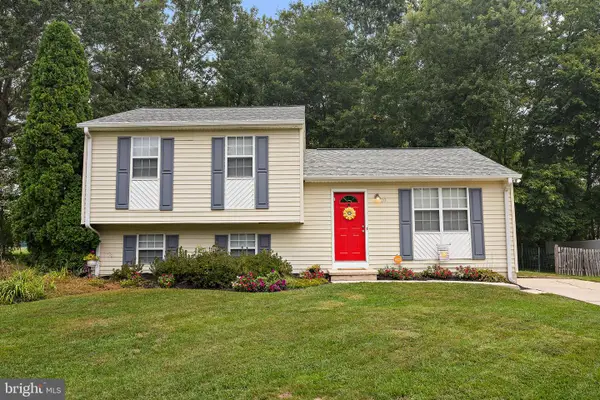 $349,900Coming Soon3 beds 2 baths
$349,900Coming Soon3 beds 2 baths20 Sue Ln, NEWARK, DE 19711
MLS# DENC2089328Listed by: COMPASS - New
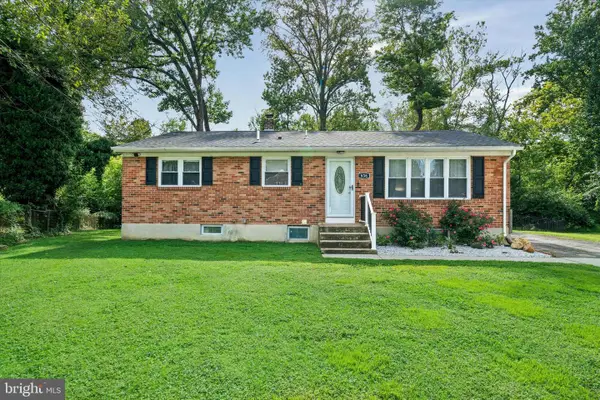 $398,000Active4 beds 2 baths3,393 sq. ft.
$398,000Active4 beds 2 baths3,393 sq. ft.936 Quail Ln, NEWARK, DE 19711
MLS# DENC2089276Listed by: LONG & FOSTER REAL ESTATE, INC. - New
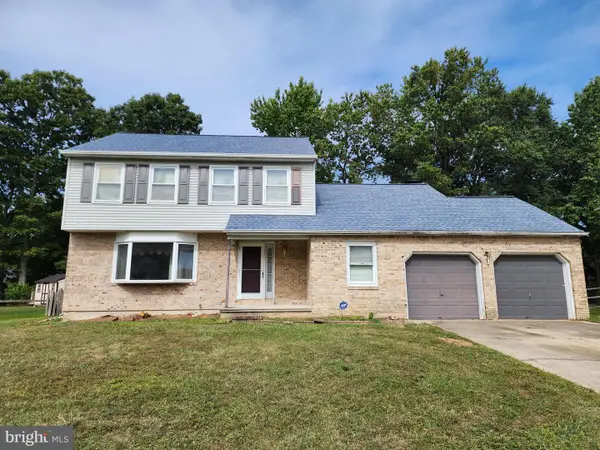 $425,000Active4 beds 4 baths1,825 sq. ft.
$425,000Active4 beds 4 baths1,825 sq. ft.210 W Silver Fox Rd, NEWARK, DE 19702
MLS# DENC2089324Listed by: MANN & SONS, INC. - Coming Soon
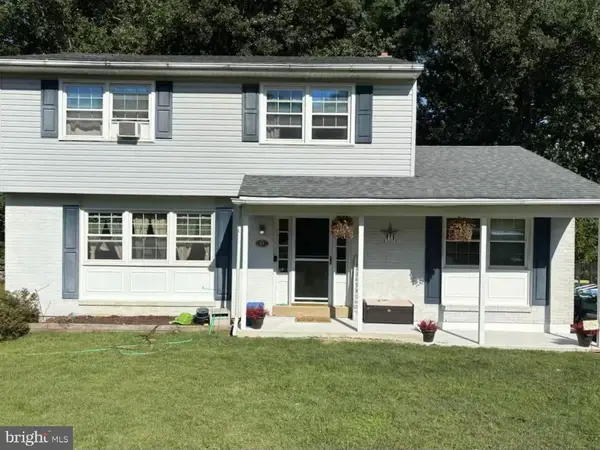 $412,000Coming Soon4 beds 2 baths
$412,000Coming Soon4 beds 2 baths14 Worral Ct, NEWARK, DE 19711
MLS# DENC2089340Listed by: COLDWELL BANKER REALTY - Open Sat, 12 to 3pmNew
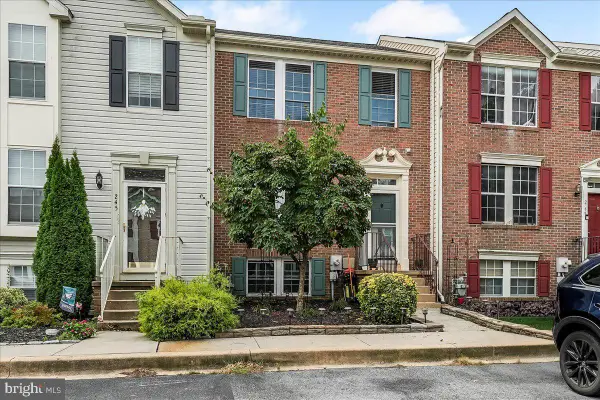 $325,000Active3 beds 3 baths1,550 sq. ft.
$325,000Active3 beds 3 baths1,550 sq. ft.247 Jasmine Ln, NEWARK, DE 19702
MLS# DENC2089312Listed by: CROWN HOMES REAL ESTATE - New
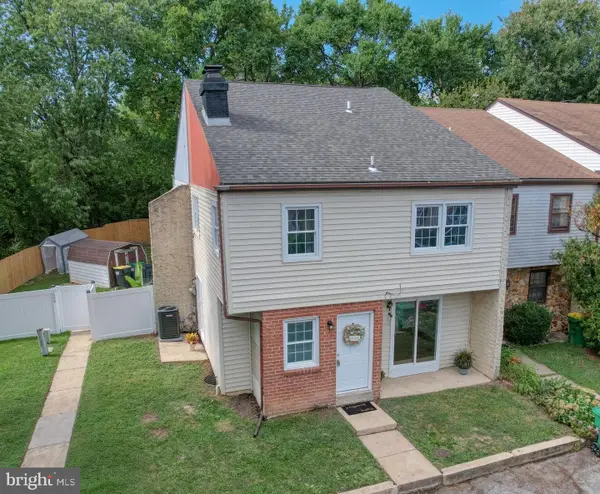 $285,000Active3 beds 2 baths1,087 sq. ft.
$285,000Active3 beds 2 baths1,087 sq. ft.1608 Barnaby St, NEWARK, DE 19702
MLS# DENC2089310Listed by: PATTERSON-SCHWARTZ-MIDDLETOWN - Coming Soon
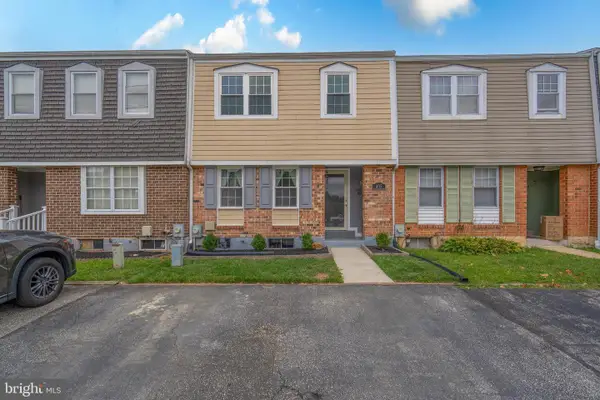 $308,999Coming Soon3 beds 2 baths
$308,999Coming Soon3 beds 2 baths405 Monmouth Pl, NEWARK, DE 19702
MLS# DENC2089234Listed by: BHHS FOX & ROACH-CHRISTIANA - New
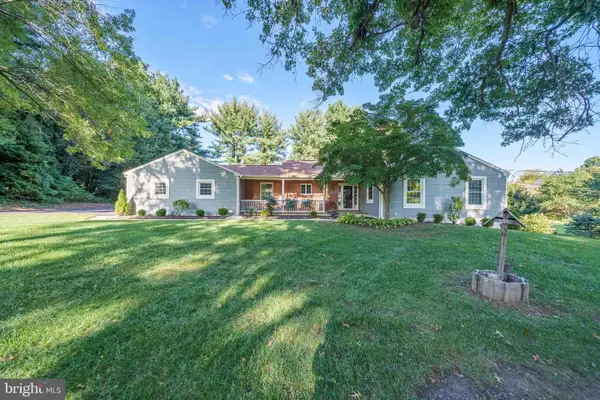 $575,000Active3 beds 3 baths2,400 sq. ft.
$575,000Active3 beds 3 baths2,400 sq. ft.40 Old Farm Rd, NEWARK, DE 19711
MLS# DENC2088988Listed by: LONG & FOSTER REAL ESTATE, INC.
