17 E Mill Station Dr, NEWARK, DE 19711
Local realty services provided by:Better Homes and Gardens Real Estate Community Realty
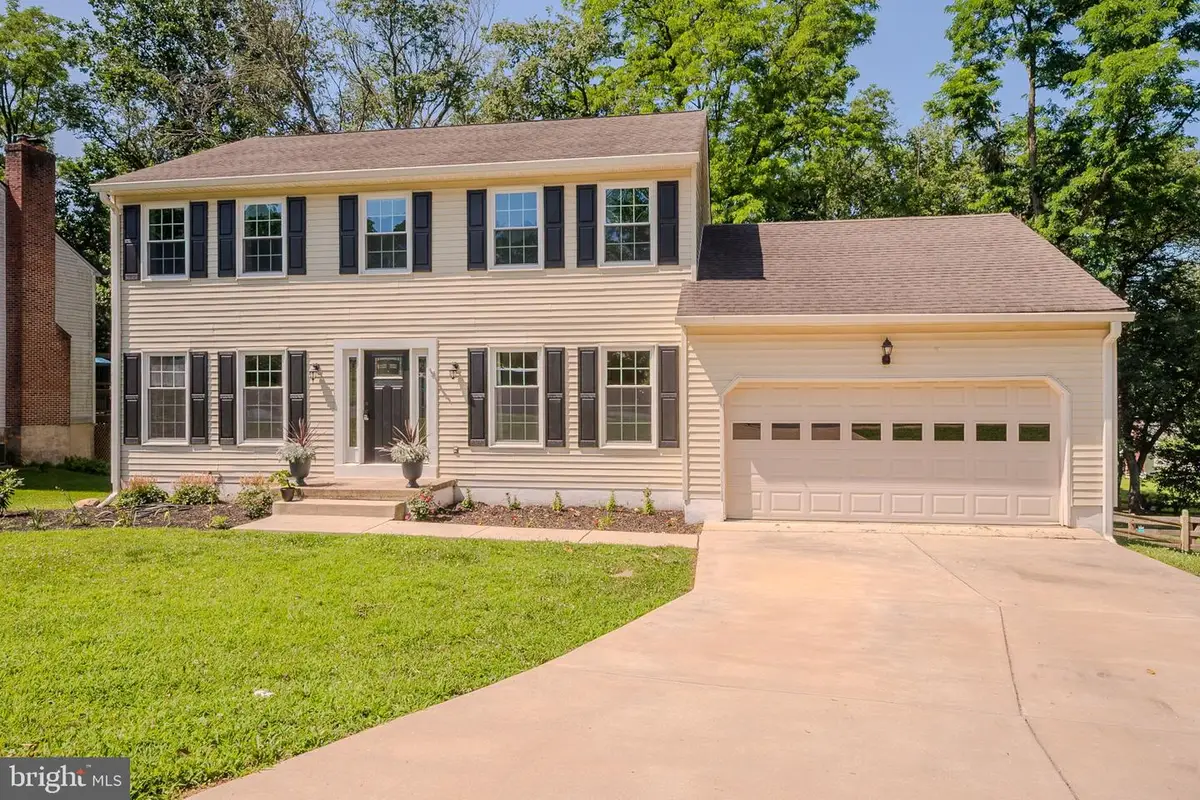
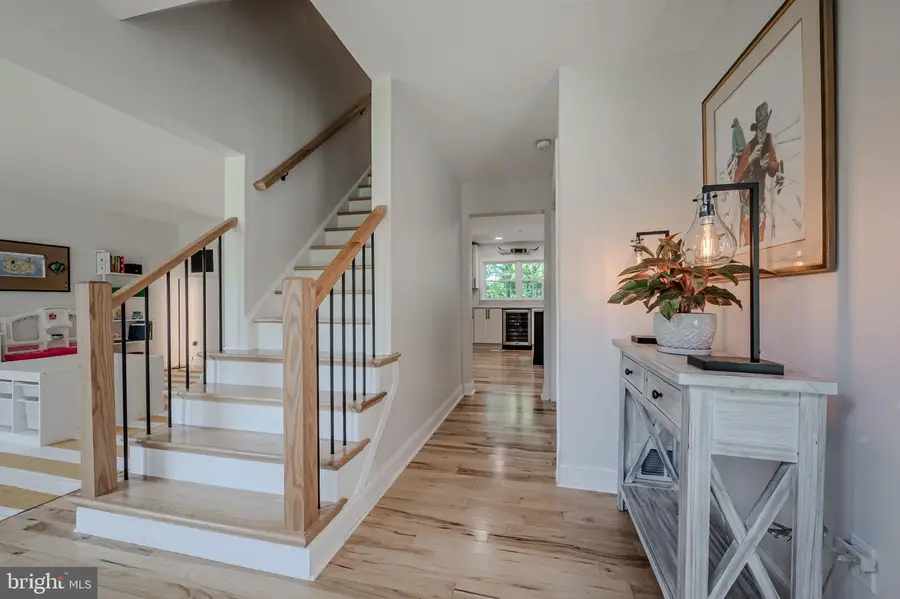
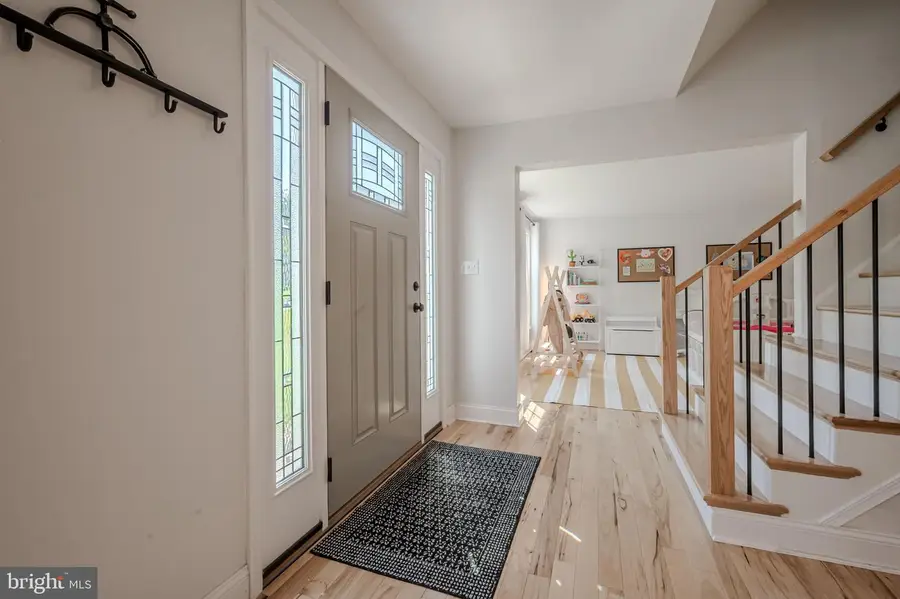
Listed by:s. brian hadley
Office:patterson-schwartz-hockessin
MLS#:DENC2084860
Source:BRIGHTMLS
Price summary
- Price:$545,000
- Price per sq. ft.:$229.47
- Monthly HOA dues:$2.08
About this home
Welcome Home!!! This amazing property in West Branch is ready for its new owners! The current owners remodeled most of the home in the last 5 years - including hickory hardwoods throughout the entire property, all new windows and doors, every wall and ceiling has been painted, updated electric and new fixtures. The showstopper of this home has to be the kitchen, completely renovated down to the studs in 2020, with a stunning 8 foot island, marble countertops, brand new cabinetry, backsplash, matte black GE smart appliances, including a 5 burner gas stove top, double ovens, & more! The living room has a wood burning fireplace, plus a new slider off to the TREX deck overlooking the expansive fully fenced in backyard. Upstairs you'll find the primary bedroom with ensuite bathroom, 3 generously sized bedrooms and the full hall bath. The walkout basement is unfinished with tons of potential to be finished down the road or used for extra storage! Other updates include new hot water heater & AC unit, re-poured driveway, sidewalk & front steps, all new gutters, the list goes on!! This property is conveniently located to everything Downtown Newark has to offer, plus easy access to major routes, shopping, restaurants, parks & more! Schedule your tour today!
Contact an agent
Home facts
- Year built:1988
- Listing Id #:DENC2084860
- Added:34 day(s) ago
- Updated:August 01, 2025 at 07:29 AM
Rooms and interior
- Bedrooms:4
- Total bathrooms:3
- Full bathrooms:2
- Half bathrooms:1
- Living area:2,375 sq. ft.
Heating and cooling
- Cooling:Central A/C
- Heating:Forced Air, Natural Gas
Structure and exterior
- Year built:1988
- Building area:2,375 sq. ft.
- Lot area:0.34 Acres
Utilities
- Water:Public
- Sewer:Public Sewer
Finances and disclosures
- Price:$545,000
- Price per sq. ft.:$229.47
- Tax amount:$5,340 (2024)
New listings near 17 E Mill Station Dr
- New
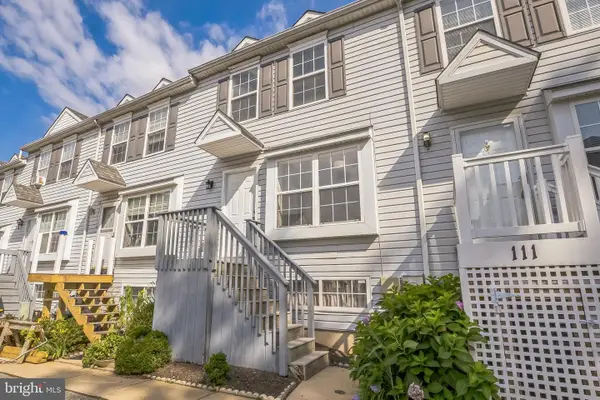 $239,999Active2 beds 2 baths1,125 sq. ft.
$239,999Active2 beds 2 baths1,125 sq. ft.109 Gateway Dr, NEWARK, DE 19711
MLS# DENC2086700Listed by: COLDWELL BANKER REALTY - Coming Soon
 $330,000Coming Soon4 beds 2 baths
$330,000Coming Soon4 beds 2 baths3 Topaz Dr, NEWARK, DE 19702
MLS# DENC2086890Listed by: COLDWELL BANKER REALTY - New
 $378,900Active3 beds 4 baths1,450 sq. ft.
$378,900Active3 beds 4 baths1,450 sq. ft.31 Woodcrest Ct, NEWARK, DE 19702
MLS# DENC2086810Listed by: HOME FINDERS REAL ESTATE COMPANY - New
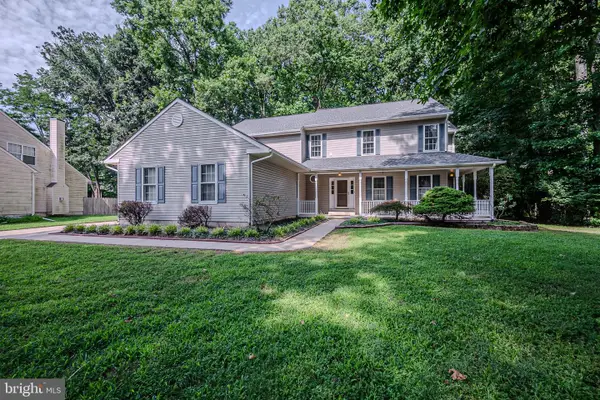 $499,900Active4 beds 3 baths4,315 sq. ft.
$499,900Active4 beds 3 baths4,315 sq. ft.108 Michaels Ln, NEWARK, DE 19713
MLS# DENC2086892Listed by: PATTERSON-SCHWARTZ-HOCKESSIN - Open Sun, 1 to 3pmNew
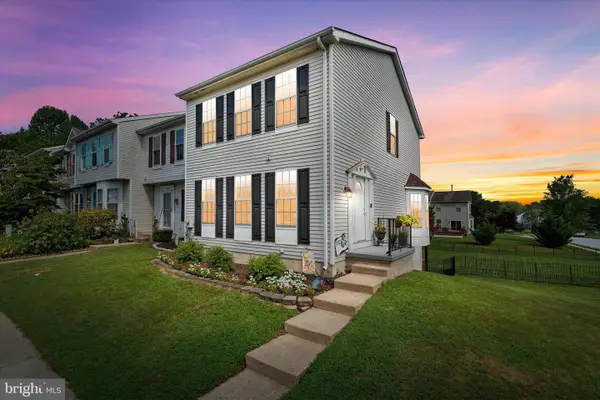 $369,900Active3 beds 3 baths2,050 sq. ft.
$369,900Active3 beds 3 baths2,050 sq. ft.100 W Shetland Ct, NEWARK, DE 19711
MLS# DENC2086798Listed by: LONG & FOSTER REAL ESTATE, INC. - Open Sat, 11am to 12pmNew
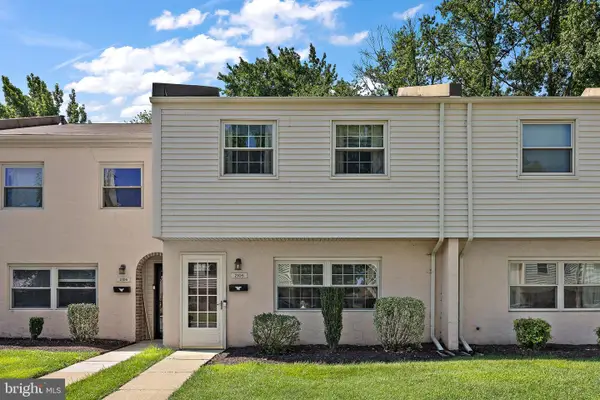 $225,000Active3 beds 3 baths1,525 sq. ft.
$225,000Active3 beds 3 baths1,525 sq. ft.2105 Chelmsford Cir #2105, NEWARK, DE 19713
MLS# DENC2086870Listed by: COMPASS - Open Sun, 10am to 12pmNew
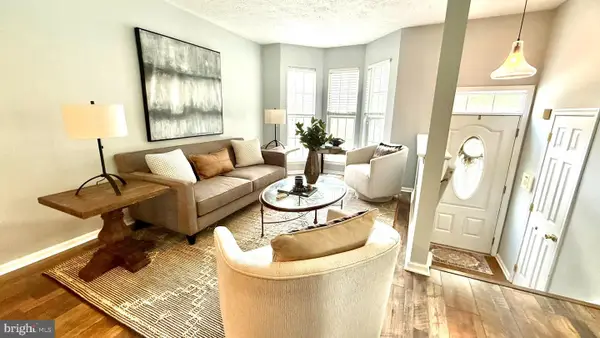 $325,000Active3 beds 3 baths1,825 sq. ft.
$325,000Active3 beds 3 baths1,825 sq. ft.100 Balmoral Way, NEWARK, DE 19702
MLS# DENC2086822Listed by: REAL BROKER LLC - New
 $487,500Active3 beds 3 baths1,925 sq. ft.
$487,500Active3 beds 3 baths1,925 sq. ft.127 Worral Dr, NEWARK, DE 19711
MLS# DENC2086718Listed by: RE/MAX ASSOCIATES-WILMINGTON - New
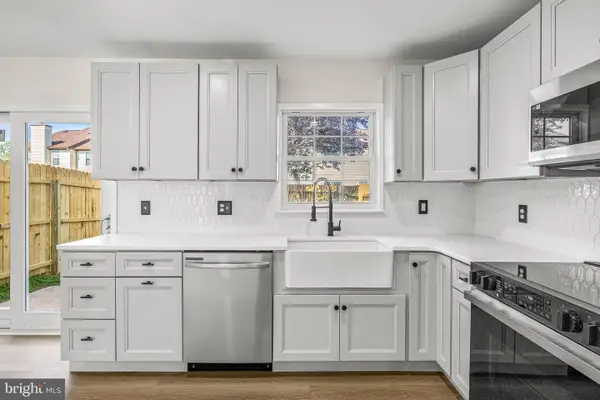 $265,000Active2 beds 3 baths1,200 sq. ft.
$265,000Active2 beds 3 baths1,200 sq. ft.8 Revere Pl, NEWARK, DE 19702
MLS# DENC2080646Listed by: COLDWELL BANKER REALTY - New
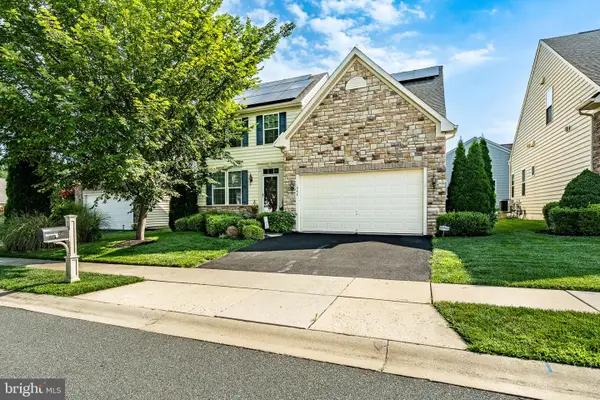 $474,900Active3 beds 4 baths2,225 sq. ft.
$474,900Active3 beds 4 baths2,225 sq. ft.246 Anita Ct, NEWARK, DE 19702
MLS# DENC2086270Listed by: BHHS FOX & ROACH-GREENVILLE
