177 Piano Dr, NEWARK, DE 19713
Local realty services provided by:Better Homes and Gardens Real Estate GSA Realty
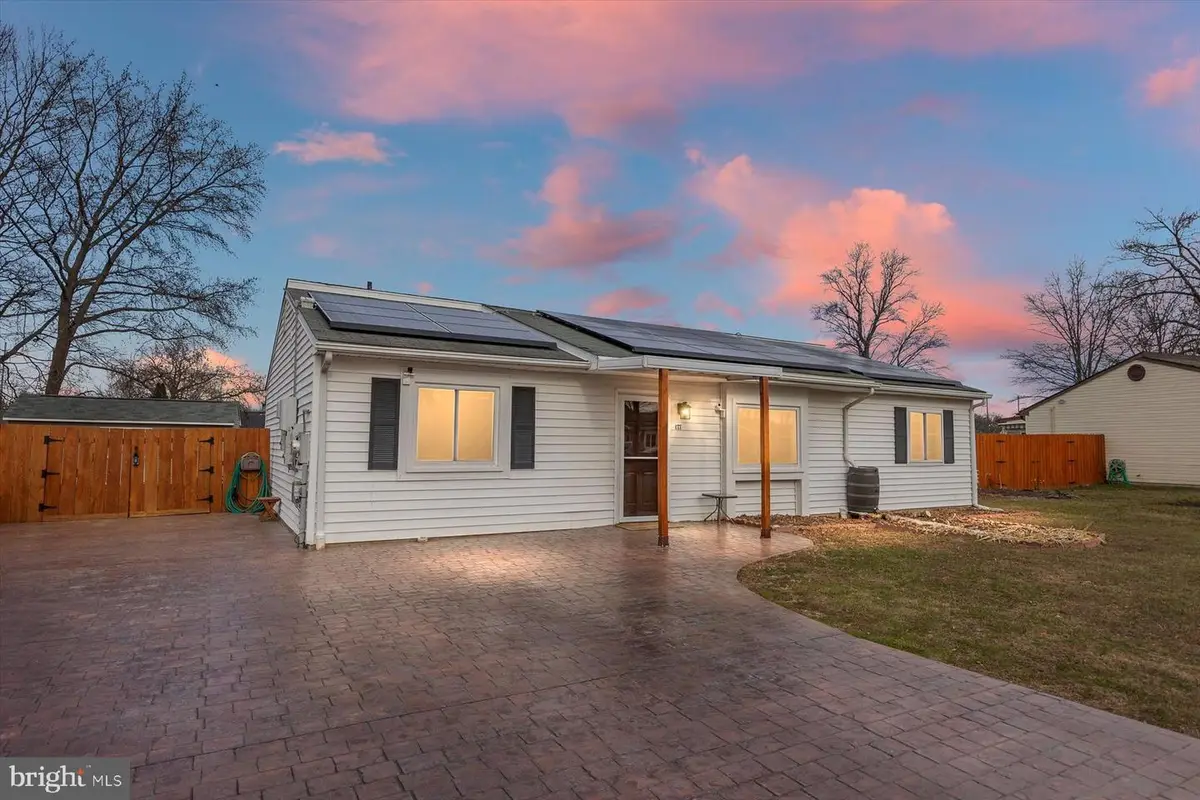
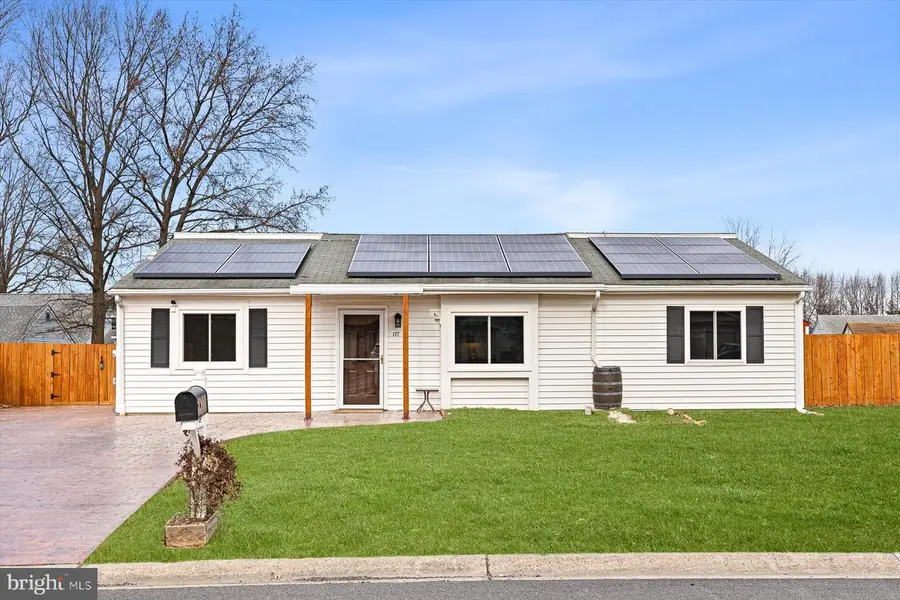

177 Piano Dr,NEWARK, DE 19713
$375,000
- 3 Beds
- 2 Baths
- 1,550 sq. ft.
- Single family
- Pending
Listed by:debbie christie
Office:northrop realty
MLS#:DENC2081322
Source:BRIGHTMLS
Price summary
- Price:$375,000
- Price per sq. ft.:$241.94
- Monthly HOA dues:$2.08
About this home
Prepare to be enchanted by this 3-bedroom, 2-bath rancher in the sought-after Harmony Crest community of Newark. As you approach the home, the beautifully stamped and colored concrete driveway and walkway make an immediate statement, setting the tone for what lies ahead. Inside, you’re greeted by a spacious and inviting living area featuring a large front window, vaulted ceilings, and hard wood floors that exudes warmth and character. The open kitchen, just steps away, is a true highlight with ceramic tile flooring, complementary style appliances, a decorative backsplash, and a peninsula island for extra workspace. Terra Bianca quartzite countertops, with their intricate patterns and veining, add a touch of elegance. The nearby pantry and laundry area ensure ample storage and convenience. Custom shelving in the closets provides additional organization throughout the home. The dining area and family room, featuring a free standing, cozy wood-burning stove, create the perfect spot for relaxation and family gatherings. The primary bedroom suite, complete with an en suite bath showcasing custom tiling and a walk-in closet with custom shelving, offers a peaceful retreat. Two additional bedrooms and a second full bath, also featuring custom tiling, complete the interior, offering comfort and charm throughout. Attic storage with pull-down steps ensures added practicality for stowing away seasonal items. But it’s the outdoors that truly makes this home special. Step outside into your own private oasis, where a thoughtfully landscaped, fenced-in yard awaits. Mature fruit trees, including fig and peach, dot the space, while colorful seasonal flowers brighten every corner. For the gardener, six raised garden beds and4 in ground beds provide the perfect environment for growing your favorites - a gardener's paradise! Two paved patios, connected by a partially covered wrap-around wood platform deck, create additional outdoor living space, ideal for entertaining or relaxing. The yard also boasts two 190 sq. ft. sheds, one equipped with electrical power, and an 8-foot gate that allows easy vehicle access for unloading gardening supplies or firewood. With a freshly painted interior (2024), newer windows, leased solar panels, and proximity to the popular Christiana Mall, White Clay Creek State Park, and major commuter routes like I-95, DE-1, and DE-273, this home is a true find. It’s more than just a place to live—it’s a place to thrive.
Contact an agent
Home facts
- Year built:1985
- Listing Id #:DENC2081322
- Added:59 day(s) ago
- Updated:August 16, 2025 at 07:27 AM
Rooms and interior
- Bedrooms:3
- Total bathrooms:2
- Full bathrooms:2
- Living area:1,550 sq. ft.
Heating and cooling
- Cooling:Central A/C
- Heating:Electric, Forced Air, Heat Pump(s)
Structure and exterior
- Year built:1985
- Building area:1,550 sq. ft.
- Lot area:0.21 Acres
Schools
- High school:CHRISTIANA
- Middle school:SHUE-MEDILL
- Elementary school:GALLAHER
Utilities
- Water:Public
- Sewer:Public Sewer
Finances and disclosures
- Price:$375,000
- Price per sq. ft.:$241.94
- Tax amount:$2,198 (2024)
New listings near 177 Piano Dr
- New
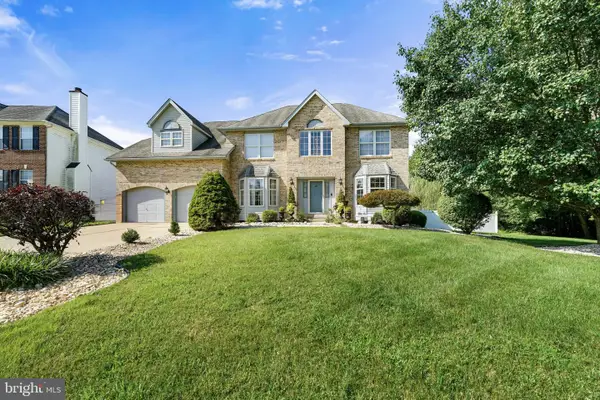 $557,000Active4 beds 3 baths3,450 sq. ft.
$557,000Active4 beds 3 baths3,450 sq. ft.45 Sherin Dr, NEWARK, DE 19702
MLS# DENC2083884Listed by: BHHS FOX & ROACH - HOCKESSIN - Open Sun, 1 to 3pmNew
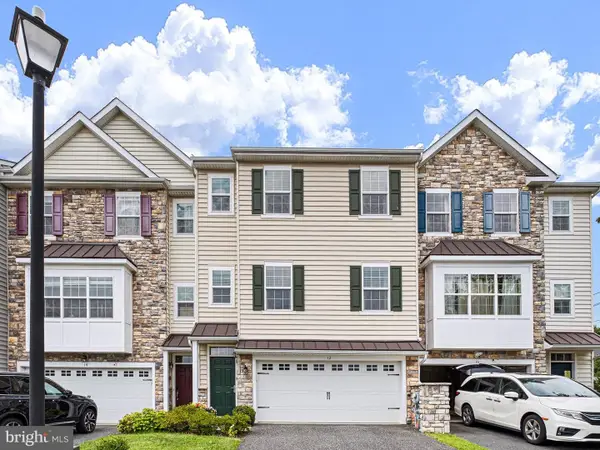 $490,000Active3 beds 4 baths2,225 sq. ft.
$490,000Active3 beds 4 baths2,225 sq. ft.12 Munro Rd, NEWARK, DE 19711
MLS# DENC2087788Listed by: BHHS FOX & ROACH-CHADDS FORD 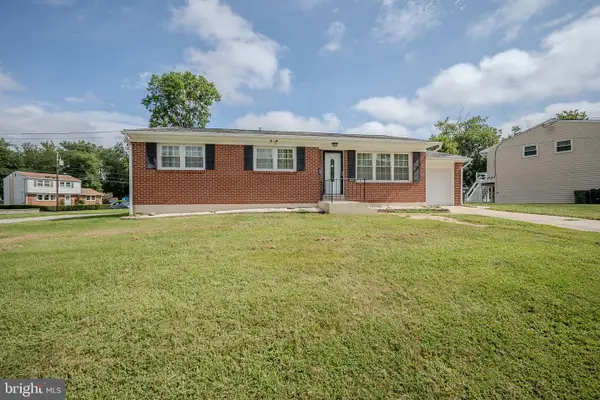 $325,000Pending3 beds 2 baths1,700 sq. ft.
$325,000Pending3 beds 2 baths1,700 sq. ft.922 Rockmoss Ave, NEWARK, DE 19711
MLS# DENC2087786Listed by: PATTERSON-SCHWARTZ-NEWARK- New
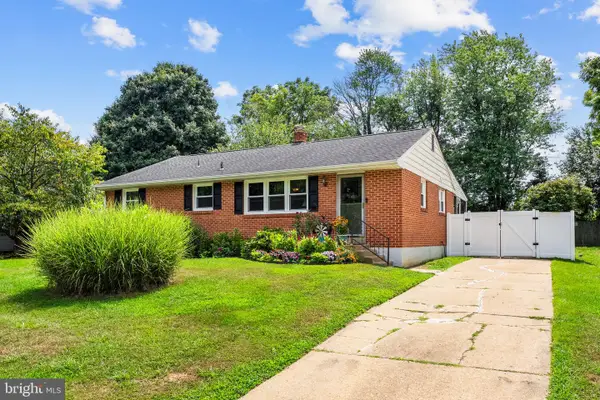 $375,000Active3 beds 2 baths1,684 sq. ft.
$375,000Active3 beds 2 baths1,684 sq. ft.402 Stafford Ave, NEWARK, DE 19711
MLS# DENC2087720Listed by: FORAKER REALTY CO. - New
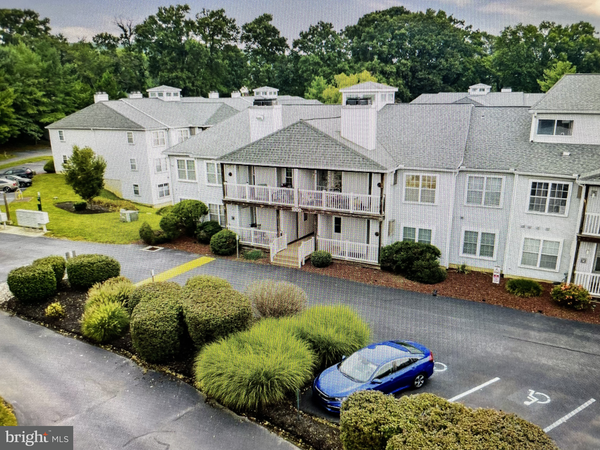 $230,000Active2 beds 2 baths1,120 sq. ft.
$230,000Active2 beds 2 baths1,120 sq. ft.1907 Waters Edge Dr #128, NEWARK, DE 19702
MLS# DENC2087766Listed by: PATTERSON-SCHWARTZ-HOCKESSIN - Open Sat, 1 to 3pmNew
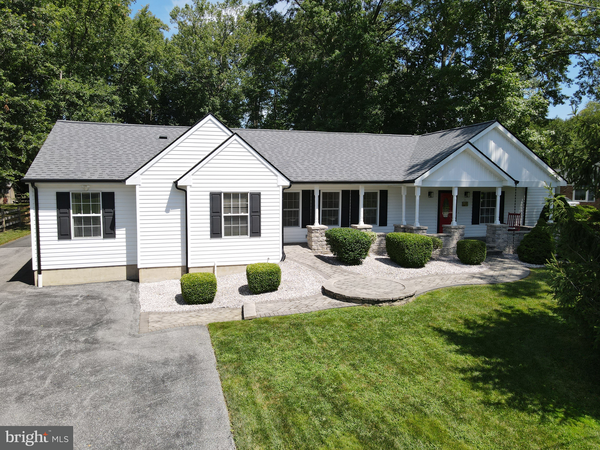 $550,000Active3 beds 3 baths2,075 sq. ft.
$550,000Active3 beds 3 baths2,075 sq. ft.99 1/2 Bartley Dr, NEWARK, DE 19702
MLS# DENC2087768Listed by: PATTERSON-SCHWARTZ-NEWARK - New
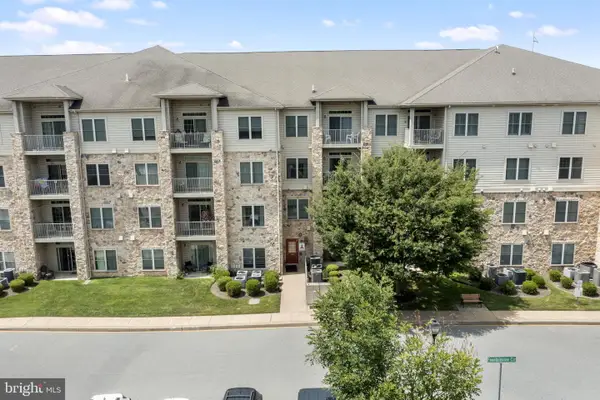 $175,000Active1 beds 1 baths650 sq. ft.
$175,000Active1 beds 1 baths650 sq. ft.1000 W Fountainview Cir #105, NEWARK, DE 19713
MLS# DENC2087432Listed by: FORAKER REALTY CO. - New
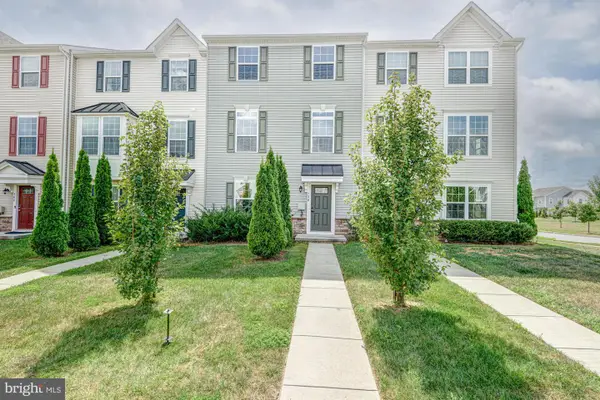 $480,000Active3 beds 3 baths2,325 sq. ft.
$480,000Active3 beds 3 baths2,325 sq. ft.138 Felix Dr, NEWARK, DE 19713
MLS# DENC2087502Listed by: KELLER WILLIAMS REALTY - Open Sat, 10am to 12pmNew
 $619,500Active5 beds 4 baths2,625 sq. ft.
$619,500Active5 beds 4 baths2,625 sq. ft.8 Bordeaux Blvd, NEWARK, DE 19702
MLS# DENC2087570Listed by: REMAX VISION - Open Sat, 2 to 6pmNew
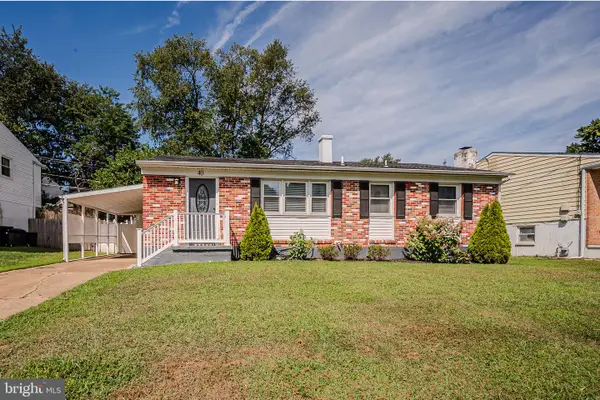 $345,000Active3 beds 2 baths2,250 sq. ft.
$345,000Active3 beds 2 baths2,250 sq. ft.40 Greenbridge Dr, NEWARK, DE 19713
MLS# DENC2087472Listed by: RE/MAX ASSOCIATES-HOCKESSIN
