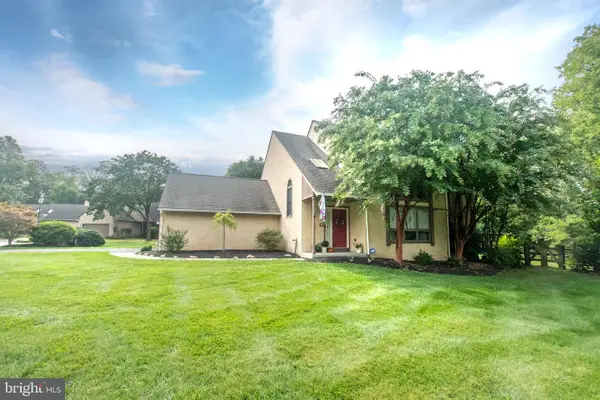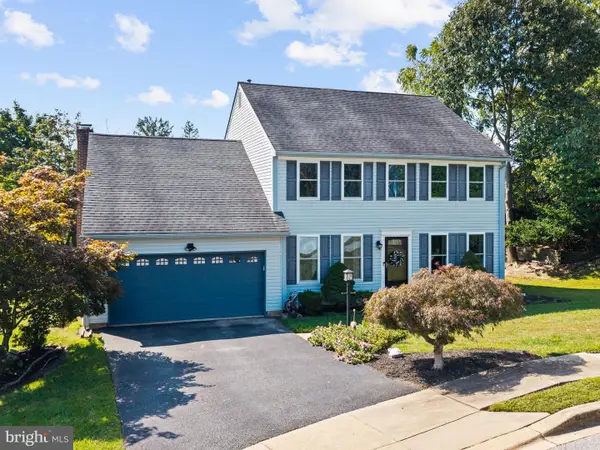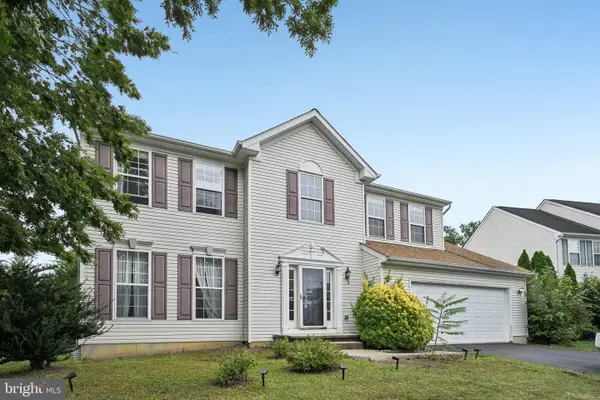2 Jobs Ln, Newark, DE 19711
Local realty services provided by:Better Homes and Gardens Real Estate Murphy & Co.
Listed by:david iliff
Office:patterson-schwartz-hockessin
MLS#:DENC2089764
Source:BRIGHTMLS
Price summary
- Price:$750,000
- Price per sq. ft.:$212.46
About this home
What a spectacular location and setting in Northwestern Newark!! Post Crossing is a small, one street community in a secluded and gorgeous spot with White Clay Creek State Park right across the street!! White Clay Park has recently added 275 acres for generation to come! This classic center hall colonial home has loads of space and a great floor plan with four bedrooms and two full baths upstairs plus a laundry room as well, with washer and dryer included! The owner's suite has it's own full bath. The expansive main level has a nice study inside the main doorway with built in bookshelves. The living room is huge, from front to back with a big wood burning fireplace with brick surround and hearth. To the rear and between living room and kitchen is a large formal dining room with a great view of the back yard. The kitchen also overlooks the back yard sporting a cozy sunroom/dining area with skylights! All windows recently replaced with double hung insulated glass! Onto the cozy family room you will also find a great back yard view and a floor to ceiling brick, raised hearth fireplace! A powder room in the center hall completes the main level. There are hardwoods throughout 90% of the home! A huge basement with outside entrance (Bilco doors) and also freshly painted! There is also a 220 volt outlet in the garage you can use for charging electric vehicles! You will have a one acre yard with a fenced rear with webbing to keep pets and little ones secure! There's also a double gate for moving large items in and out of the back yard. Completing the overall floor plan is a side entry two car garage with a door from the breezeway and also a door opening to the back yard. Although the home is being sold in "as is" condition, it is ready to move into with time to do your updates and personalization! When you arrive you will hear the calming silence of nature other than a neighbor coming and going! This will be a wonderful place to call home!!
Contact an agent
Home facts
- Year built:1976
- Listing ID #:DENC2089764
- Added:9 day(s) ago
- Updated:September 29, 2025 at 02:04 PM
Rooms and interior
- Bedrooms:4
- Total bathrooms:3
- Full bathrooms:2
- Half bathrooms:1
- Living area:3,530 sq. ft.
Heating and cooling
- Cooling:Ceiling Fan(s), Central A/C
- Heating:Forced Air, Oil
Structure and exterior
- Roof:Architectural Shingle
- Year built:1976
- Building area:3,530 sq. ft.
- Lot area:1 Acres
Schools
- High school:CHRISTIANA
- Middle school:SHUE-MEDILL
- Elementary school:MACLARY
Utilities
- Water:Well
- Sewer:Gravity Sept Fld
Finances and disclosures
- Price:$750,000
- Price per sq. ft.:$212.46
- Tax amount:$5,576 (2025)
New listings near 2 Jobs Ln
- New
 $539,900Active4 beds 3 baths2,100 sq. ft.
$539,900Active4 beds 3 baths2,100 sq. ft.213 Hanover Pl, NEWARK, DE 19711
MLS# DENC2090216Listed by: RE/MAX ASSOCIATES-HOCKESSIN - Coming Soon
 $535,000Coming Soon3 beds 3 baths
$535,000Coming Soon3 beds 3 baths2 Whitehaven Ct, NEWARK, DE 19711
MLS# DENC2090064Listed by: RE/MAX PREFERRED - NEWTOWN SQUARE - New
 $575,000Active4 beds 3 baths2,275 sq. ft.
$575,000Active4 beds 3 baths2,275 sq. ft.3 Meadow Wind Cir, NEWARK, DE 19711
MLS# DENC2090194Listed by: FORAKER REALTY CO. - New
 $539,900Active4 beds 3 baths2,175 sq. ft.
$539,900Active4 beds 3 baths2,175 sq. ft.322 Wallace Dr, NEWARK, DE 19711
MLS# DENC2090200Listed by: PATTERSON-SCHWARTZ-NEWARK - New
 $359,900Active3 beds 2 baths1,975 sq. ft.
$359,900Active3 beds 2 baths1,975 sq. ft.46 Lisa Dr, NEWARK, DE 19702
MLS# DENC2090040Listed by: EXP REALTY, LLC - Coming Soon
 $299,900Coming Soon3 beds 3 baths
$299,900Coming Soon3 beds 3 baths1209 Flanders Way, NEWARK, DE 19702
MLS# DENC2090156Listed by: PATTERSON-SCHWARTZ-HOCKESSIN - New
 $474,900Active4 beds 3 baths2,100 sq. ft.
$474,900Active4 beds 3 baths2,100 sq. ft.733 Colgate Ln, NEWARK, DE 19711
MLS# DENC2090132Listed by: LONG & FOSTER REAL ESTATE, INC. - Open Sat, 1 to 3pmNew
 $550,000Active4 beds 3 baths2,225 sq. ft.
$550,000Active4 beds 3 baths2,225 sq. ft.1 Dalton Dr, NEWARK, DE 19702
MLS# DENC2090142Listed by: REDFIN CORPORATION - New
 $185,000Active1 beds 1 baths900 sq. ft.
$185,000Active1 beds 1 baths900 sq. ft.23 E Village Rd, NEWARK, DE 19713
MLS# DENC2090128Listed by: EXP REALTY, LLC - New
 $399,900Active3 beds 3 baths2,030 sq. ft.
$399,900Active3 beds 3 baths2,030 sq. ft.3 Sir Thomas Ln, NEWARK, DE 19702
MLS# DENC2090114Listed by: RE/MAX ASSOCIATES-HOCKESSIN
