25 Chestnut Ave, NEWARK, DE 19711
Local realty services provided by:Better Homes and Gardens Real Estate Community Realty
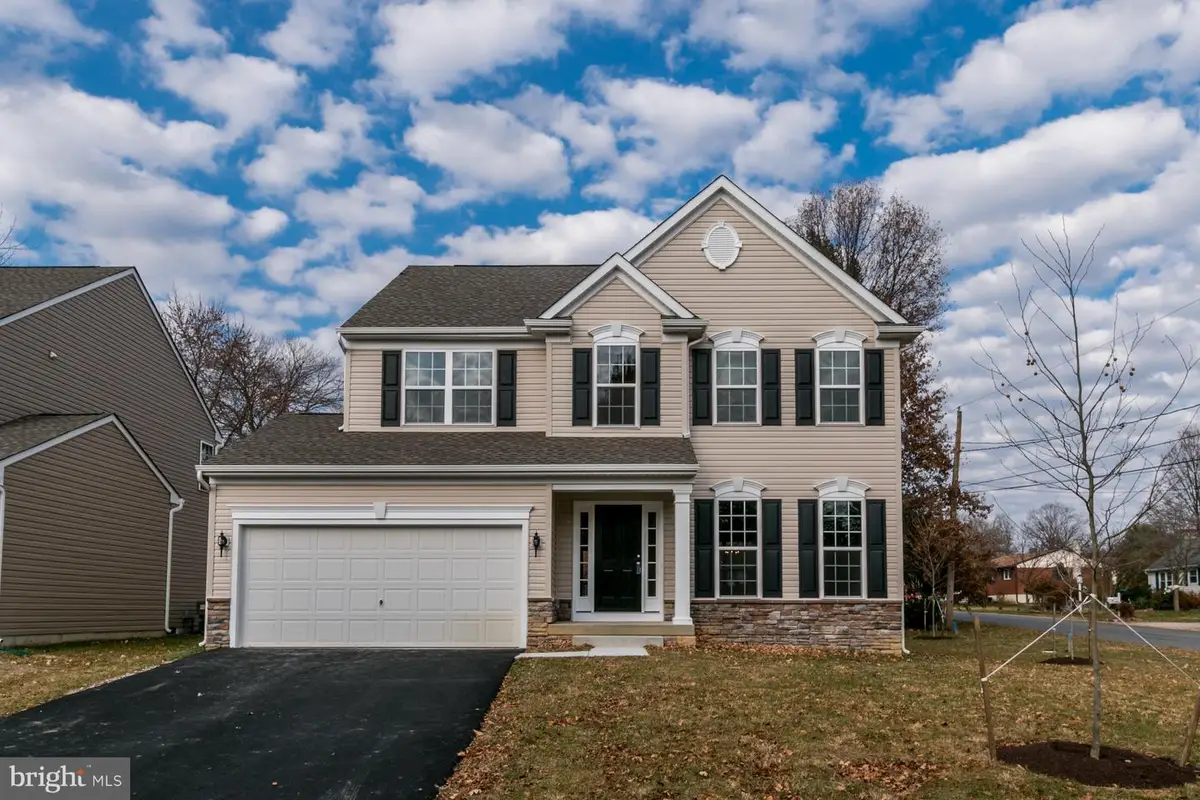
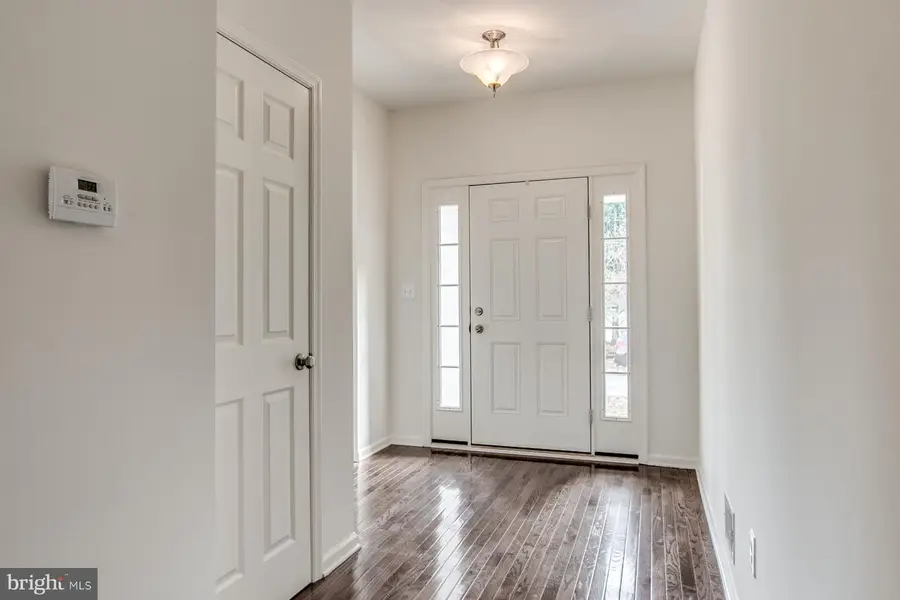
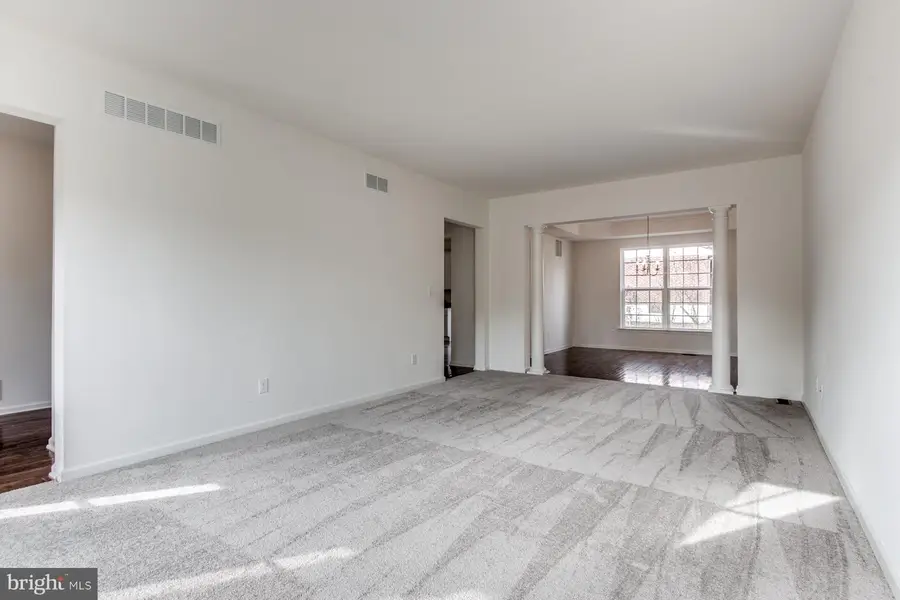
Listed by:marybeth tribbitt
Office:patterson-schwartz-hockessin
MLS#:DENC2076546
Source:BRIGHTMLS
Price summary
- Price:$529,900
- Price per sq. ft.:$231.7
About this home
Welcome to this brand-new construction home. It is currently under construction and framed for its future owners! PLEASE USE CAUTION when viewing! Currently there is electric or heat installed and the railings to the second and lower level are temporary. This open floor plan is designed with comfort and style in mindand features a welcoming front porch and a blacktop driveway leading to a front-load, two-car garage. Step inside the entrance foyer, where you’ll find a convenient powder room, a coat closet, and an inviting open-concept layout. The kitchen, dining area, and great room/family room flow seamlessly, making this space perfect for entertaining or relaxing with loved ones. The entire first floor will feature durable and stylish luxury vinyl plank flooring for easy maintenance and modern appeal. The oak staircase, illuminated by a large window on the landing, features oak railings with craftsman-style newels and balusters leads to the second floor, which offers four generously sized bedrooms. The luxurious primary suite boasts two windows, a spacious walk-in closet, and an ensuite bathroom with double sinks, a private toilet area, a standing shower, a large linen closet, and a window for natural light. The three additional bedrooms provide ample closet space and share a hall bathroom with double sinks, a tub, a toilet area and a window. The upstairs also includes a laundry room with a large window, and closet. Carpet will cover the second floor, with luxury vinyl plank flooring in the bathrooms and the laundry room. The lower level features a poured concrete foundation with an egress window, offering endless possibilities for future finishing. While the deck is optional, the home comes with a concrete walkway, Ply Gem vinyl tilt-in windows, Timberline 25-year architectural shingle roof, and two hose bibs for outdoor convenience. This thoughtfully designed home is bright, light, and airy, waiting to welcome you. Act now to personalize it and make it your own! Photos are from similar home. The walls have been removed from the kitchen into the dining room and to the great/family room and will not be reflected in the photos. The on-line floor plan is a mirror image of the house listed at 25 Chestnut Avenue. Late Spring Settlement! Taxes are for land only and will need to be reassessed once the house is complete. 27 Chestnut Avenue will also be listed for sale and is situated on a corner lot. May/June settlement. .
Contact an agent
Home facts
- Listing Id #:DENC2076546
- Added:163 day(s) ago
- Updated:August 07, 2025 at 07:24 AM
Rooms and interior
- Bedrooms:4
- Total bathrooms:3
- Full bathrooms:2
- Half bathrooms:1
- Living area:2,287 sq. ft.
Heating and cooling
- Cooling:Central A/C
- Heating:90% Forced Air, Natural Gas
Structure and exterior
- Roof:Architectural Shingle
- Building area:2,287 sq. ft.
- Lot area:0.12 Acres
Schools
- High school:NEWARK
- Middle school:SHUE-MEDILL
- Elementary school:MACLARY
Utilities
- Water:Public
- Sewer:Public Sewer
Finances and disclosures
- Price:$529,900
- Price per sq. ft.:$231.7
- Tax amount:$358 (2024)
New listings near 25 Chestnut Ave
- Coming Soon
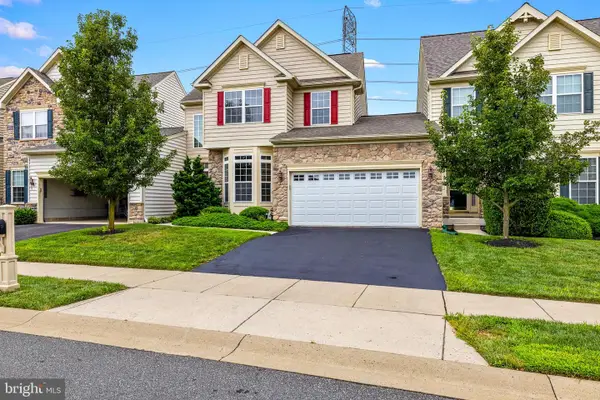 $499,000Coming Soon4 beds 4 baths
$499,000Coming Soon4 beds 4 baths339 Pierce Run, NEWARK, DE 19702
MLS# DENC2087250Listed by: CROWN HOMES REAL ESTATE - Coming Soon
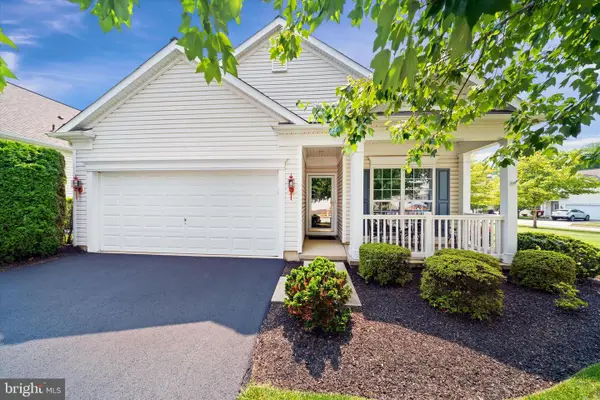 $430,000Coming Soon2 beds 2 baths
$430,000Coming Soon2 beds 2 baths4 Compass Rose Way, NEWARK, DE 19702
MLS# DENC2087238Listed by: RE/MAX ASSOCIATES-HOCKESSIN - Open Sun, 1 to 4pmNew
 $339,900Active3 beds 3 baths1,650 sq. ft.
$339,900Active3 beds 3 baths1,650 sq. ft.8 Versailles Ct, NEWARK, DE 19702
MLS# DENC2087226Listed by: COLDWELL BANKER REALTY - Coming Soon
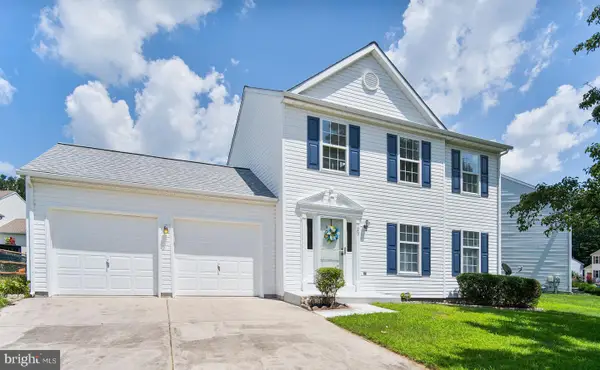 $419,900Coming Soon3 beds 3 baths
$419,900Coming Soon3 beds 3 baths29 Bastille Loop, NEWARK, DE 19702
MLS# DENC2086690Listed by: COLDWELL BANKER ROWLEY REALTORS - New
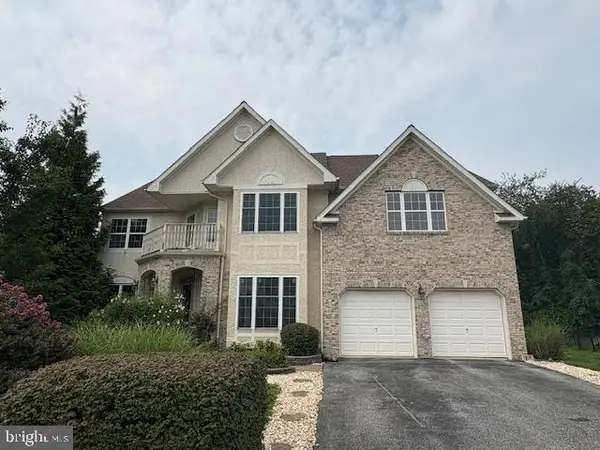 $620,000Active4 beds 5 baths4,825 sq. ft.
$620,000Active4 beds 5 baths4,825 sq. ft.207 Margaux Cir, NEWARK, DE 19702
MLS# DENC2087214Listed by: COLDWELL BANKER REALTY - Coming SoonOpen Sun, 12 to 2pm
 $735,000Coming Soon5 beds 4 baths
$735,000Coming Soon5 beds 4 baths111 Mute Swan Pl, NEWARK, DE 19711
MLS# DENC2087196Listed by: CROWN HOMES REAL ESTATE - New
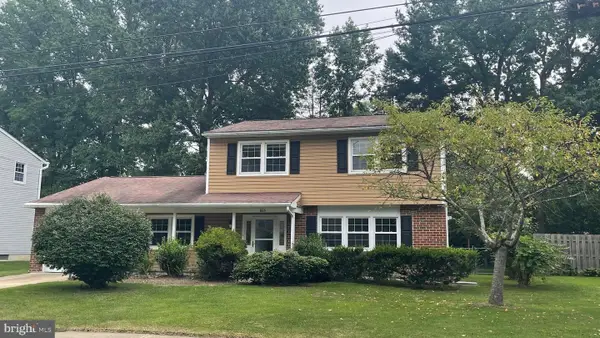 $419,900Active5 beds 2 baths1,975 sq. ft.
$419,900Active5 beds 2 baths1,975 sq. ft.805 Devon Dr, NEWARK, DE 19711
MLS# DENC2087202Listed by: MYERS REALTY - New
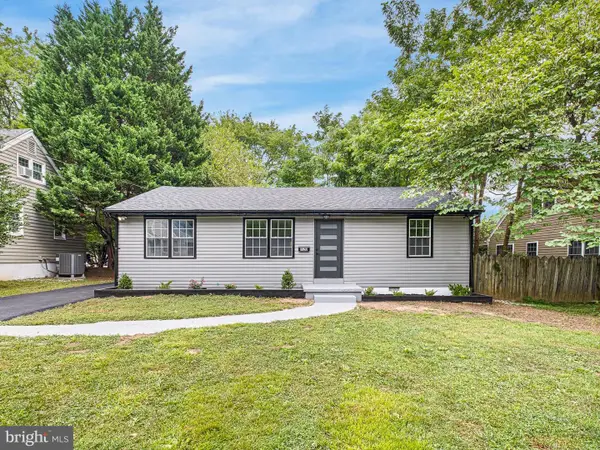 $369,000Active4 beds 2 baths1,575 sq. ft.
$369,000Active4 beds 2 baths1,575 sq. ft.120 Laurel Ave, NEWARK, DE 19711
MLS# DENC2087088Listed by: CROWN HOMES REAL ESTATE - Open Sat, 1 to 3pmNew
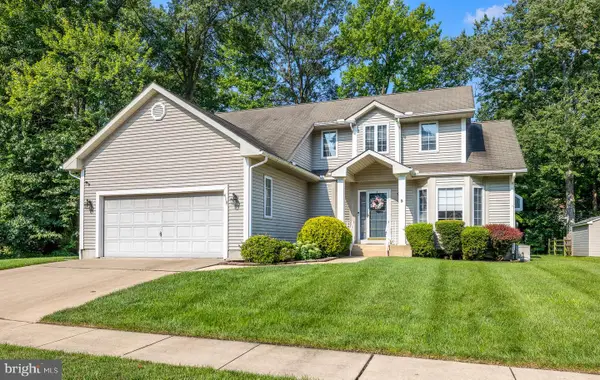 $480,000Active3 beds 3 baths3,311 sq. ft.
$480,000Active3 beds 3 baths3,311 sq. ft.418 Douglas D Alley Dr, NEWARK, DE 19713
MLS# DENC2087026Listed by: EXP REALTY, LLC - New
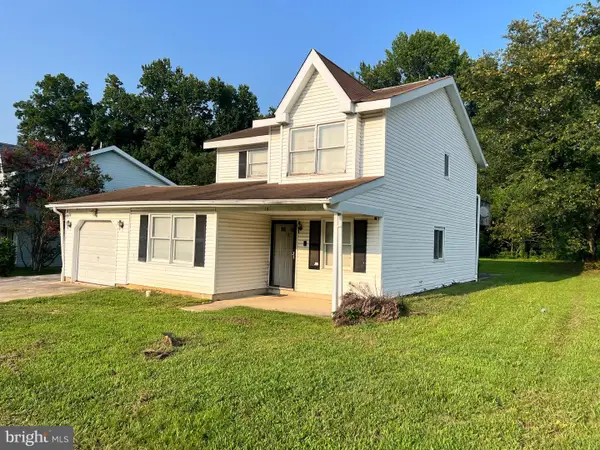 $215,000Active3 beds 3 baths1,725 sq. ft.
$215,000Active3 beds 3 baths1,725 sq. ft.14 Danbury Dr, NEWARK, DE 19702
MLS# DENC2087186Listed by: SAMSON PROPERTIES OF DE, LLC
