2 Nantasket Ave, Ocean View, DE 19970
Local realty services provided by:Better Homes and Gardens Real Estate Premier
2 Nantasket Ave,Ocean View, DE 19970
$665,000
- 5 Beds
- 5 Baths
- 2,897 sq. ft.
- Townhouse
- Active
Listed by:trevor a. clark
Office:1st choice properties llc.
MLS#:DESU2086896
Source:BRIGHTMLS
Price summary
- Price:$665,000
- Price per sq. ft.:$229.55
- Monthly HOA dues:$246
About this home
This beautifully appointed end townhome in the sought after amenity-oriented community of Ocean View Beach Club. Indoor pool, outdoor pool, fitness, sauna, basketball, tennis, massages and more.. near the award-winning Beaches of Bethany and Fenwick Island. This 5-bedroom coastal townhome welcomes you with Hardwood flooring, and Cherry kitchen with granite counters and stainless appliances. Not only an enormous kitchen Island but an Eat in-kitchen and sitting area ideal for all the entertaining you wish. First floor Primary Bedroom with ensuite and double vanities has hardwood floors, Ceramic tile and walk in shower. Full size washer/dryer and laundry room on the first floor. Second floor greets you with an open landing set up with four more bedrooms, two more ensuite with private bath and ceramic tile flooring, The other two bedrooms share a full bath. The second-floor loft/media center is spacious and private and is being used for an entertainment and movie area. There is access to the outside second floor sundeck from the front bedroom. 2 car front access garage makes this home ready for personal year round enjoyment, rental investment, or your very own beach home. Let your beach memories start today. This model as a short term rental can generate $25k - $40k depending on the year.
Contact an agent
Home facts
- Year built:2018
- Listing ID #:DESU2086896
- Added:123 day(s) ago
- Updated:September 30, 2025 at 01:59 PM
Rooms and interior
- Bedrooms:5
- Total bathrooms:5
- Full bathrooms:4
- Half bathrooms:1
- Living area:2,897 sq. ft.
Heating and cooling
- Cooling:Ceiling Fan(s), Central A/C
- Heating:90% Forced Air, Forced Air, Heat Pump - Gas BackUp, Propane - Metered
Structure and exterior
- Roof:Architectural Shingle
- Year built:2018
- Building area:2,897 sq. ft.
- Lot area:0.09 Acres
Schools
- High school:INDIAN RIVER
- Middle school:SELBYVILLE
- Elementary school:LORD BALTIMORE
Utilities
- Water:Public
- Sewer:Public Sewer
Finances and disclosures
- Price:$665,000
- Price per sq. ft.:$229.55
- Tax amount:$2,924 (2024)
New listings near 2 Nantasket Ave
- Coming Soon
 $319,900Coming Soon3 beds 2 baths
$319,900Coming Soon3 beds 2 baths415 Serrill Ave, OCEAN VIEW, DE 19970
MLS# DESU2097808Listed by: RE/MAX REALTY GROUP REHOBOTH - New
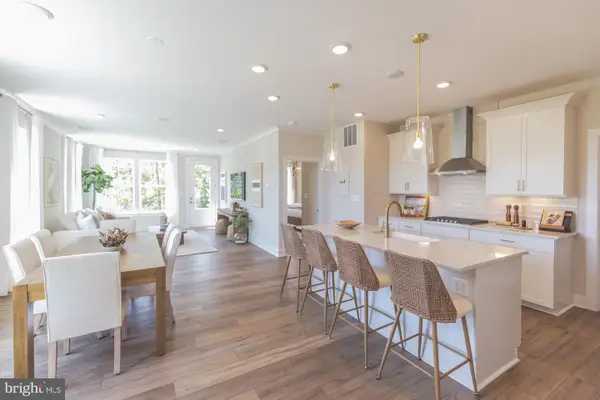 $514,990Active4 beds 4 baths2,443 sq. ft.
$514,990Active4 beds 4 baths2,443 sq. ft.Homesite 18 Gallagher Dr, OCEAN VIEW, DE 19970
MLS# DESU2097772Listed by: DRB GROUP REALTY, LLC - New
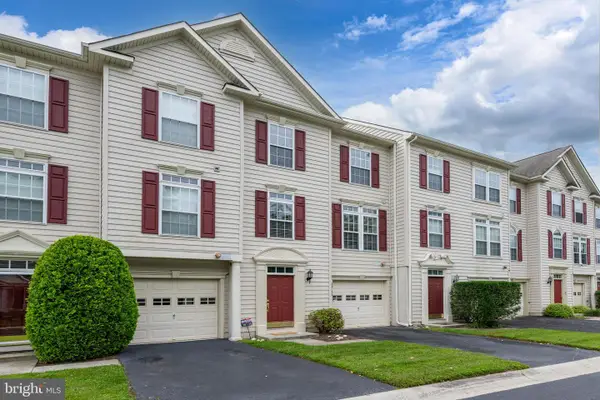 $380,000Active4 beds 4 baths1,645 sq. ft.
$380,000Active4 beds 4 baths1,645 sq. ft.38106 E Chester Ln #202, OCEAN VIEW, DE 19970
MLS# DESU2097678Listed by: LONG & FOSTER REAL ESTATE, INC. - New
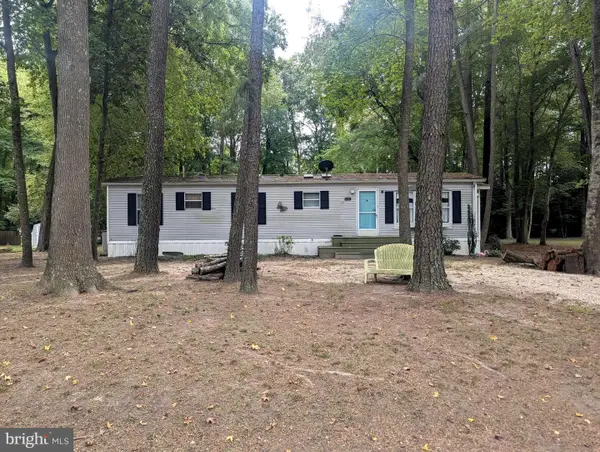 $200,000Active2 beds 1 baths800 sq. ft.
$200,000Active2 beds 1 baths800 sq. ft.36001 Squirrels Run Cir, OCEAN VIEW, DE 19970
MLS# DESU2097608Listed by: KELLER WILLIAMS REALTY - New
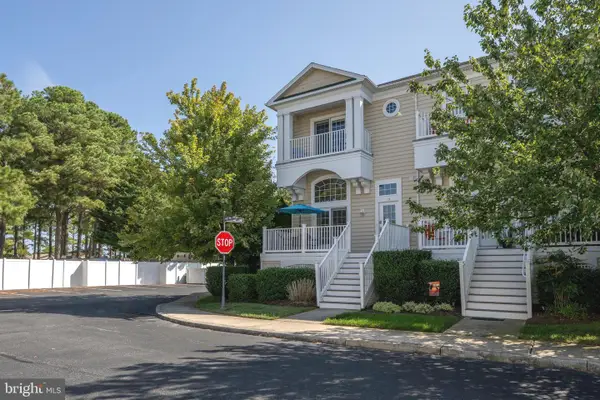 $530,000Active3 beds 3 baths2,200 sq. ft.
$530,000Active3 beds 3 baths2,200 sq. ft.38341 N Mill Ln #75, OCEAN VIEW, DE 19970
MLS# DESU2097004Listed by: BERKSHIRE HATHAWAY HOMESERVICES PENFED REALTY - New
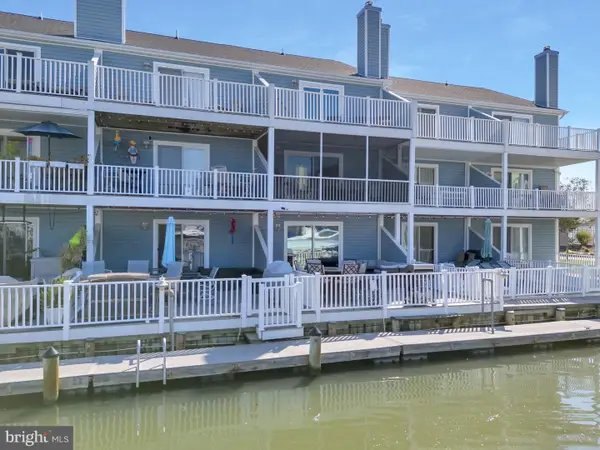 $875,000Active3 beds 4 baths2,100 sq. ft.
$875,000Active3 beds 4 baths2,100 sq. ft.37896 Marina Dr #3, OCEAN VIEW, DE 19970
MLS# DESU2097034Listed by: JACK LINGO - LEWES - New
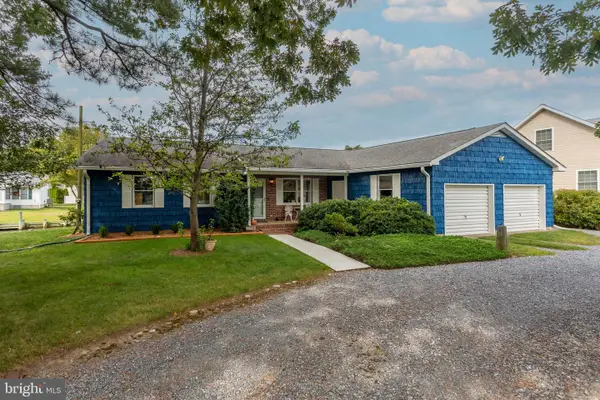 $849,999Active3 beds 2 baths1,512 sq. ft.
$849,999Active3 beds 2 baths1,512 sq. ft.32396 Holly Ter, OCEAN VIEW, DE 19970
MLS# DESU2097458Listed by: LONG & FOSTER REAL ESTATE, INC. - Open Sun, 2 to 4pmNew
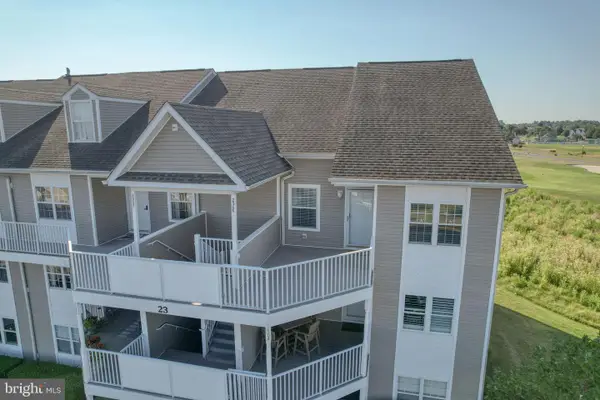 $474,900Active4 beds 4 baths1,900 sq. ft.
$474,900Active4 beds 4 baths1,900 sq. ft.37178 Harbor Dr #2306, OCEAN VIEW, DE 19970
MLS# DESU2097336Listed by: KELLER WILLIAMS REALTY - Coming Soon
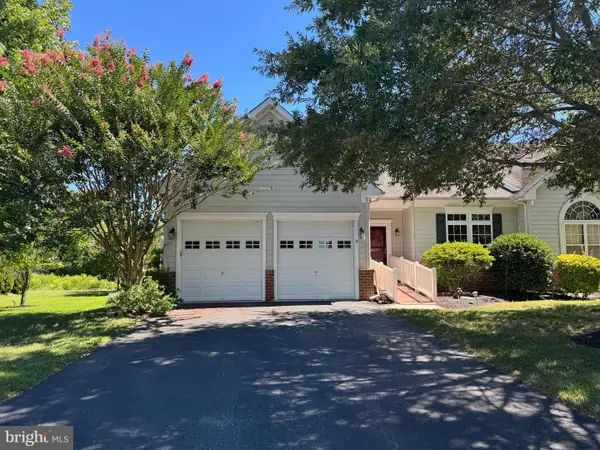 $475,000Coming Soon3 beds 3 baths
$475,000Coming Soon3 beds 3 baths9 Brighton St, OCEAN VIEW, DE 19970
MLS# DESU2093296Listed by: TANSEY WARNER - New
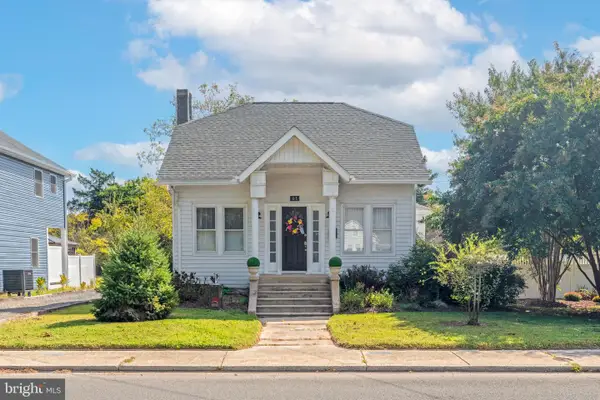 $525,000Active4 beds 2 baths1,400 sq. ft.
$525,000Active4 beds 2 baths1,400 sq. ft.61 Central Ave, OCEAN VIEW, DE 19970
MLS# DESU2097324Listed by: BERKSHIRE HATHAWAY HOMESERVICES PENFED REALTY - OP
