30228 Driftwood Ct #77-6, Ocean View, DE 19970
Local realty services provided by:Better Homes and Gardens Real Estate Community Realty
30228 Driftwood Ct #77-6,Ocean View, DE 19970
$483,000
- 4 Beds
- 4 Baths
- 1,166 sq. ft.
- Condominium
- Active
Listed by:trevor a. clark
Office:1st choice properties llc.
MLS#:DESU2079134
Source:BRIGHTMLS
Price summary
- Price:$483,000
- Price per sq. ft.:$414.24
- Monthly HOA dues:$204.67
About this home
Experience panoramic views of the wetlands, Indian River Bay and local wildlife from this 4 bedroom, 4 bathroom condo located on the top floor in the desirable Bethany Bay Community.
This condo offers a bright and airy 2-story living room area with an electric fireplace as well as a screened porch off the living room that provides outdoor living space to relax after a day of golf. A large eat-in kitchen with white cabinetry, granite countertops, breakfast bar and dining area provide ample seating for dining. The owner's suite, located on the main living level along with 2nd bedroom both w/ private baths, offer spectacular views. There is also a front open deck to dine, sunbathe, or just relax
with friends. The condo also includes an assigned parking space and a detached garage, perfect for storing your beach gear, bikes, and golf clubs.
The Bethany Bay Community boasts top-notch amenities, including a 9-hole golf course with a putting green, outdoor pool, boat ramp, and storage for boats and kayaks.
Enjoy the basketball, tennis/pickleball, and volleyball courts, playground, scenic walking trails, and more.
This community is conveniently located just 5 miles from Bethany Beach Boardwalk, shopping, and fabulous dining.
Contact an agent
Home facts
- Year built:2011
- Listing ID #:DESU2079134
- Added:223 day(s) ago
- Updated:September 30, 2025 at 01:59 PM
Rooms and interior
- Bedrooms:4
- Total bathrooms:4
- Full bathrooms:4
- Living area:1,166 sq. ft.
Heating and cooling
- Cooling:Central A/C
- Heating:90% Forced Air, Electric, Heat Pump - Electric BackUp
Structure and exterior
- Roof:Architectural Shingle
- Year built:2011
- Building area:1,166 sq. ft.
Schools
- High school:INDIAN RIVER
- Middle school:SELBYVILLE
- Elementary school:LORD BALTIMORE
Utilities
- Water:Public
- Sewer:Public Sewer
Finances and disclosures
- Price:$483,000
- Price per sq. ft.:$414.24
- Tax amount:$978 (2024)
New listings near 30228 Driftwood Ct #77-6
- Coming Soon
 $319,900Coming Soon3 beds 2 baths
$319,900Coming Soon3 beds 2 baths415 Serrill Ave, OCEAN VIEW, DE 19970
MLS# DESU2097808Listed by: RE/MAX REALTY GROUP REHOBOTH - New
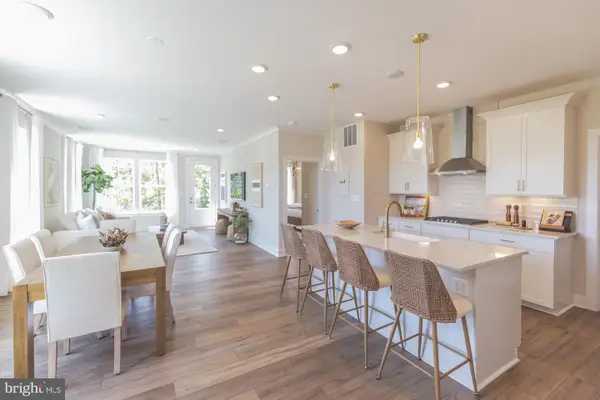 $514,990Active4 beds 4 baths2,443 sq. ft.
$514,990Active4 beds 4 baths2,443 sq. ft.Homesite 18 Gallagher Dr, OCEAN VIEW, DE 19970
MLS# DESU2097772Listed by: DRB GROUP REALTY, LLC - New
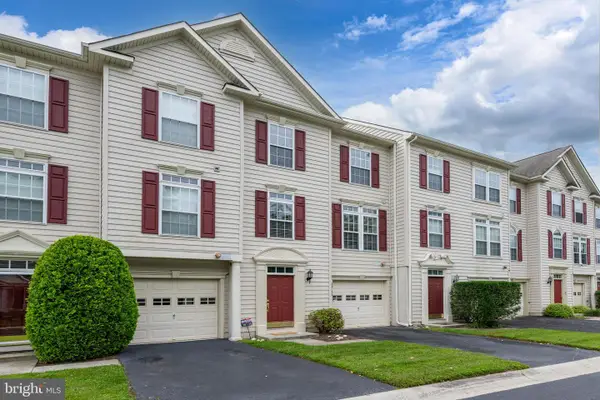 $380,000Active4 beds 4 baths1,645 sq. ft.
$380,000Active4 beds 4 baths1,645 sq. ft.38106 E Chester Ln #202, OCEAN VIEW, DE 19970
MLS# DESU2097678Listed by: LONG & FOSTER REAL ESTATE, INC. - New
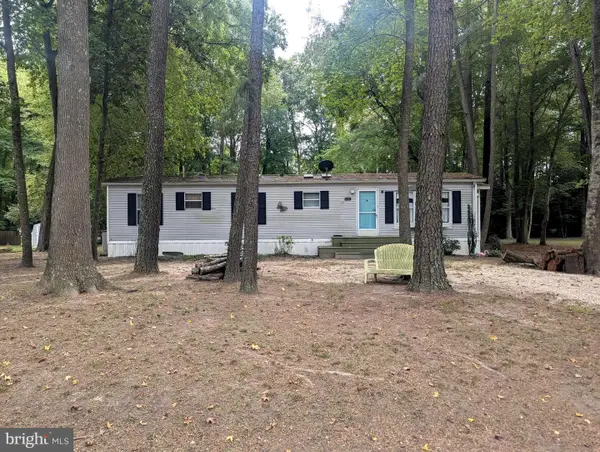 $200,000Active2 beds 1 baths800 sq. ft.
$200,000Active2 beds 1 baths800 sq. ft.36001 Squirrels Run Cir, OCEAN VIEW, DE 19970
MLS# DESU2097608Listed by: KELLER WILLIAMS REALTY - New
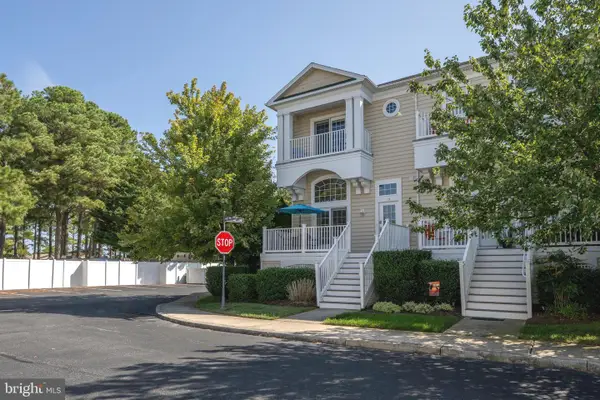 $530,000Active3 beds 3 baths2,200 sq. ft.
$530,000Active3 beds 3 baths2,200 sq. ft.38341 N Mill Ln #75, OCEAN VIEW, DE 19970
MLS# DESU2097004Listed by: BERKSHIRE HATHAWAY HOMESERVICES PENFED REALTY - New
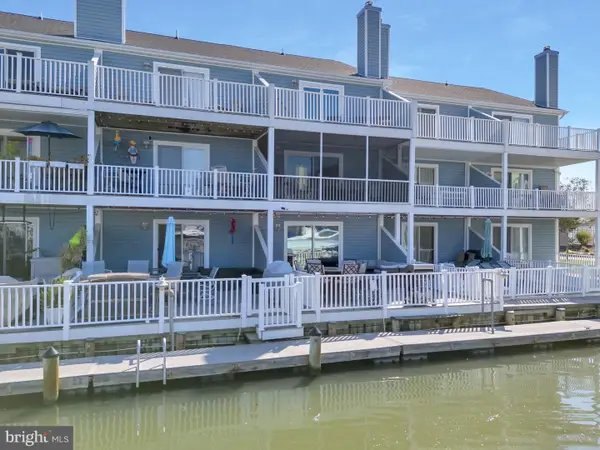 $875,000Active3 beds 4 baths2,100 sq. ft.
$875,000Active3 beds 4 baths2,100 sq. ft.37896 Marina Dr #3, OCEAN VIEW, DE 19970
MLS# DESU2097034Listed by: JACK LINGO - LEWES - New
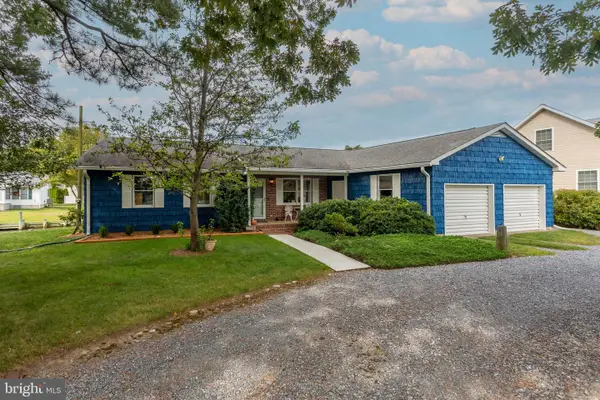 $849,999Active3 beds 2 baths1,512 sq. ft.
$849,999Active3 beds 2 baths1,512 sq. ft.32396 Holly Ter, OCEAN VIEW, DE 19970
MLS# DESU2097458Listed by: LONG & FOSTER REAL ESTATE, INC. - Open Sun, 2 to 4pmNew
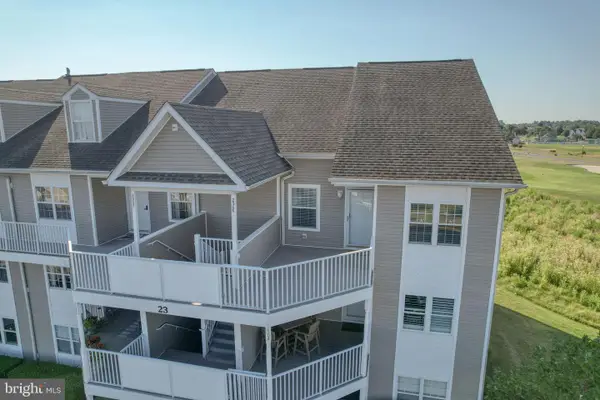 $474,900Active4 beds 4 baths1,900 sq. ft.
$474,900Active4 beds 4 baths1,900 sq. ft.37178 Harbor Dr #2306, OCEAN VIEW, DE 19970
MLS# DESU2097336Listed by: KELLER WILLIAMS REALTY - Coming Soon
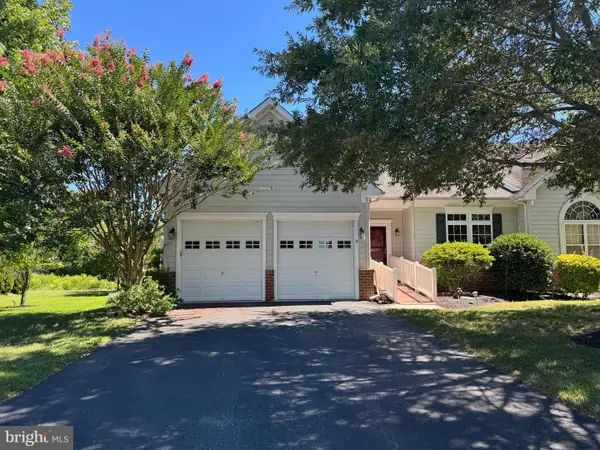 $475,000Coming Soon3 beds 3 baths
$475,000Coming Soon3 beds 3 baths9 Brighton St, OCEAN VIEW, DE 19970
MLS# DESU2093296Listed by: TANSEY WARNER - New
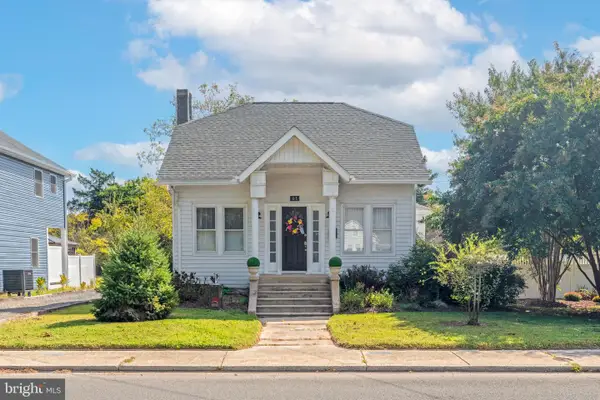 $525,000Active4 beds 2 baths1,400 sq. ft.
$525,000Active4 beds 2 baths1,400 sq. ft.61 Central Ave, OCEAN VIEW, DE 19970
MLS# DESU2097324Listed by: BERKSHIRE HATHAWAY HOMESERVICES PENFED REALTY - OP
