6 Old Mill Dr, OCEAN VIEW, DE 19970
Local realty services provided by:Better Homes and Gardens Real Estate Murphy & Co.
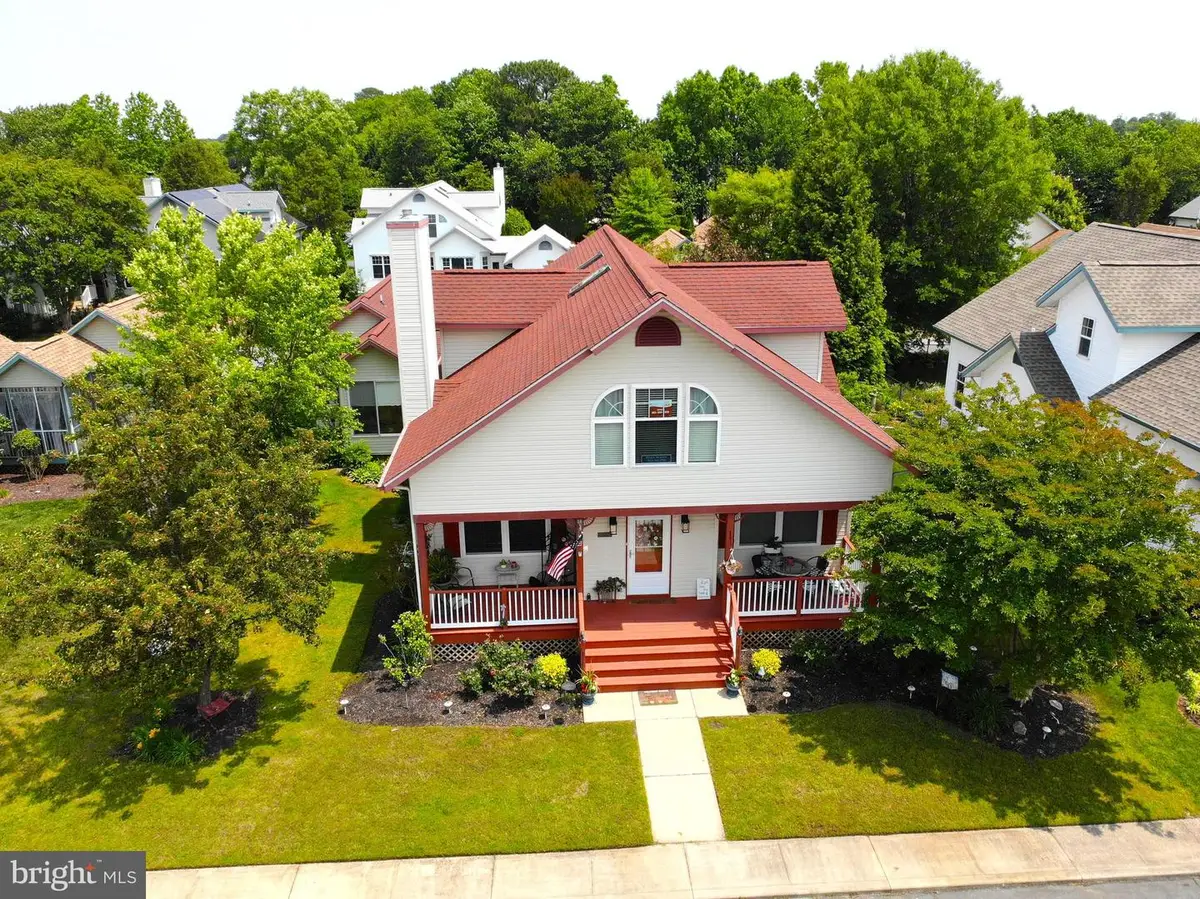
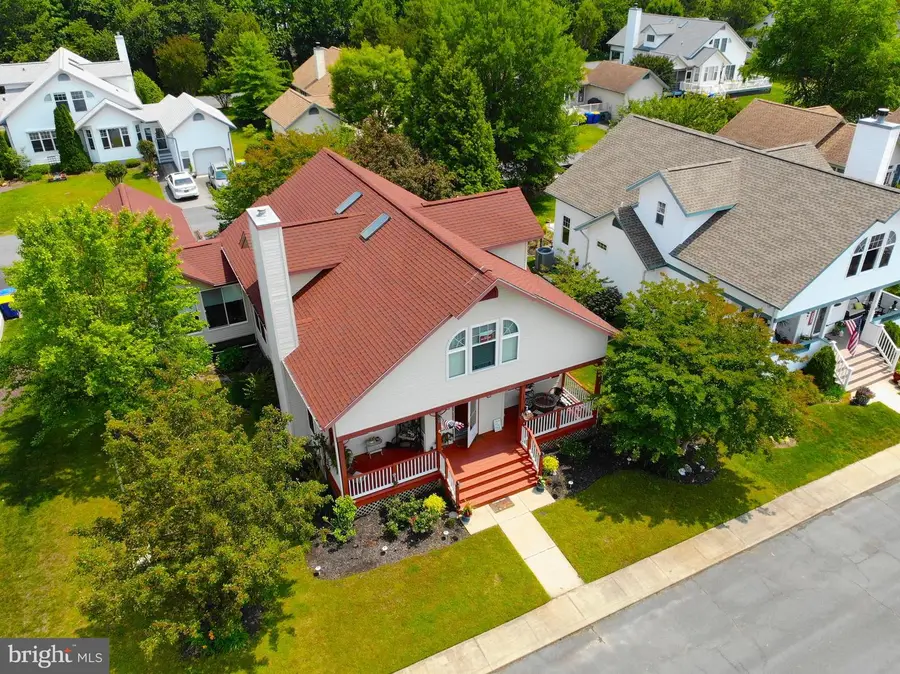
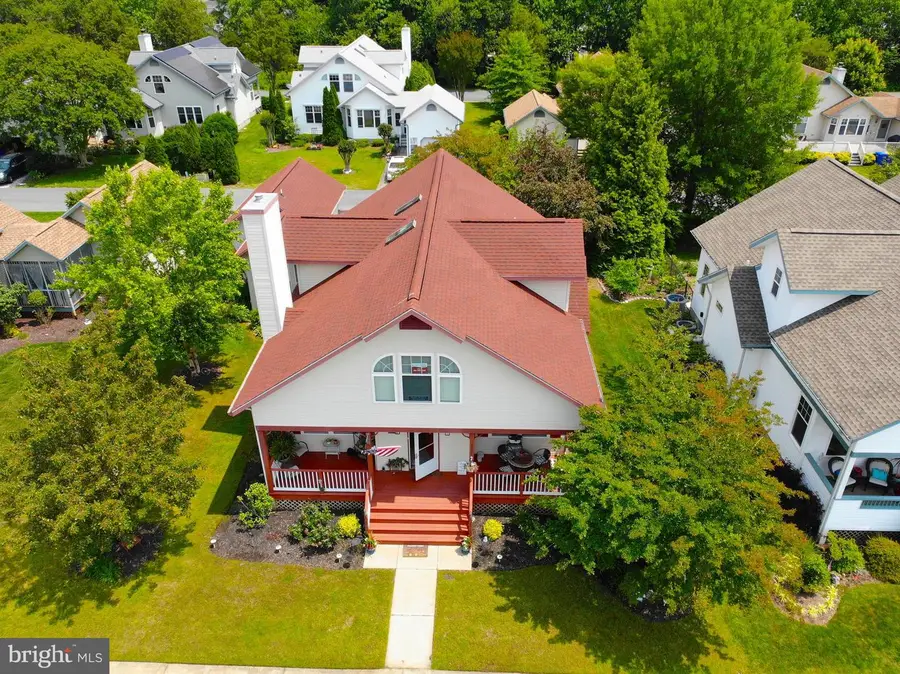
6 Old Mill Dr,OCEAN VIEW, DE 19970
$599,900
- 4 Beds
- 3 Baths
- 2,700 sq. ft.
- Single family
- Active
Listed by:peggy mullen
Office:keller williams realty
MLS#:DESU2073590
Source:BRIGHTMLS
Price summary
- Price:$599,900
- Price per sq. ft.:$222.19
- Monthly HOA dues:$120
About this home
Located on a premium lot facing the tranquil pond in this established Ocean View community, the original owner has made many improvements to this charming Radnor model, a 2-story craftsman/coastal home. The home features a new roof, new windows, hardwood floors throughout the first level, updated HVAC and water heater. The covered front porch overlooking the pond is the perfect place for your morning coffee, or evening dinner and cocktails. The living room has a gas fireplace and mantel, chair rail and crown moldings, The entry level primary bedroom and ensuite offers soaking tub, separate shower, and walk in closets. The laundry room is conveniently located next to the primary bedroom. Natural light fills the formal dining area while the country kitchen includes a 3-foot bump out, built in pantry, and updated stainless steel appliances. The large family room off the kitchen has French doors that lead to a huge deck overlooking the landscaped rear yard. There is an outside (cold and hot water) shower after a day at the beach. The four-season sunroom connects you to the back yard and attached one car garage with built in shelving and work bench. The upper level includes a loft area with 3 additional bedrooms and full bathroom. You will love the 2 walk-in attic storage spaces with easy access. Hunters Run offers a low HOA fee, sidewalks, unique rear alleys, community pool, tennis/pickle ball courts, a scenic stocked pond, little library, open gardens and wooded spaces and located less than 3 miles from Bethany Beach. Why not make this your next beach house or forever home? Seller wants offers. Easy to show.
One year Homeowners Warranty included.
Contact an agent
Home facts
- Year built:2001
- Listing Id #:DESU2073590
- Added:269 day(s) ago
- Updated:July 30, 2025 at 03:17 PM
Rooms and interior
- Bedrooms:4
- Total bathrooms:3
- Full bathrooms:2
- Half bathrooms:1
- Living area:2,700 sq. ft.
Heating and cooling
- Cooling:Central A/C
- Heating:Electric, Heat Pump - Electric BackUp, Heat Pump(s)
Structure and exterior
- Roof:Architectural Shingle
- Year built:2001
- Building area:2,700 sq. ft.
- Lot area:0.18 Acres
Schools
- High school:INDIAN RIV
- Middle school:SELBYVILLE
- Elementary school:LORD BALTIMORE
Utilities
- Water:Public
- Sewer:Public Sewer
Finances and disclosures
- Price:$599,900
- Price per sq. ft.:$222.19
- Tax amount:$1,265 (2024)
New listings near 6 Old Mill Dr
- Coming Soon
 $525,000Coming Soon3 beds 3 baths
$525,000Coming Soon3 beds 3 baths417 Jackie Dr, OCEAN VIEW, DE 19970
MLS# DESU2091912Listed by: NORTHROP REALTY - New
 $495,000Active3 beds 2 baths1,573 sq. ft.
$495,000Active3 beds 2 baths1,573 sq. ft.2 Cromwell Dr, OCEAN VIEW, DE 19970
MLS# DESU2091710Listed by: LONG & FOSTER REAL ESTATE, INC. - Open Sat, 11am to 1pmNew
 $550,000Active3 beds 3 baths2,600 sq. ft.
$550,000Active3 beds 3 baths2,600 sq. ft.36403 Junco Rd #211b, OCEAN VIEW, DE 19970
MLS# DESU2091796Listed by: LONG & FOSTER REAL ESTATE, INC. - New
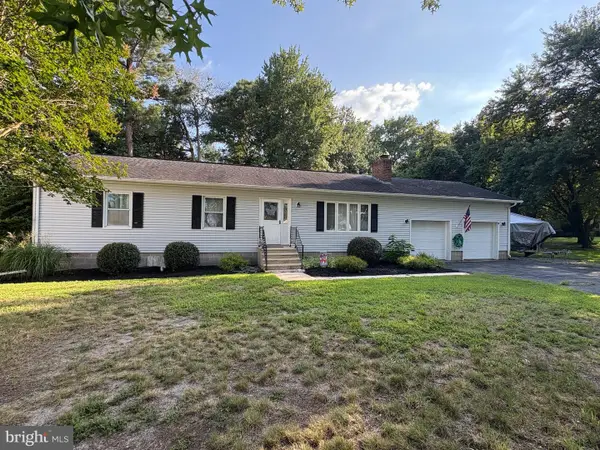 $419,900Active3 beds 2 baths1,250 sq. ft.
$419,900Active3 beds 2 baths1,250 sq. ft.31828 Mill Run Drive, OCEAN VIEW, DE 19970
MLS# DESU2091674Listed by: BERKSHIRE HATHAWAY HOMESERVICES PENFED REALTY - OP - Coming Soon
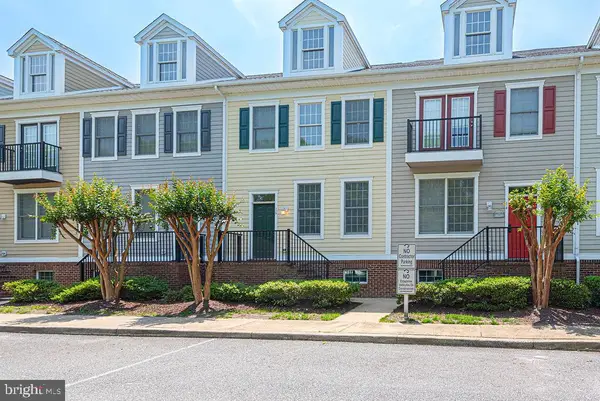 $522,500Coming Soon4 beds 4 baths
$522,500Coming Soon4 beds 4 baths16 Village Green Dr, OCEAN VIEW, DE 19970
MLS# DESU2088856Listed by: KELLER WILLIAMS REALTY - New
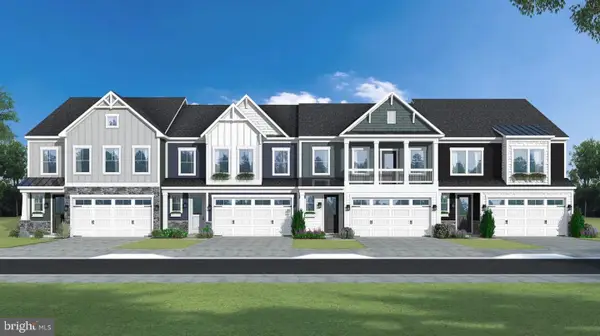 $479,990Active3 beds 3 baths2,073 sq. ft.
$479,990Active3 beds 3 baths2,073 sq. ft.Homesite 11 Merrick Way, OCEAN VIEW, DE 19970
MLS# DESU2091408Listed by: DRB GROUP REALTY, LLC - New
 $319,000Active2 beds 2 baths1,134 sq. ft.
$319,000Active2 beds 2 baths1,134 sq. ft.30611 Cedar Neck Rd #2204, OCEAN VIEW, DE 19970
MLS# DESU2091566Listed by: KELLER WILLIAMS REALTY - Coming Soon
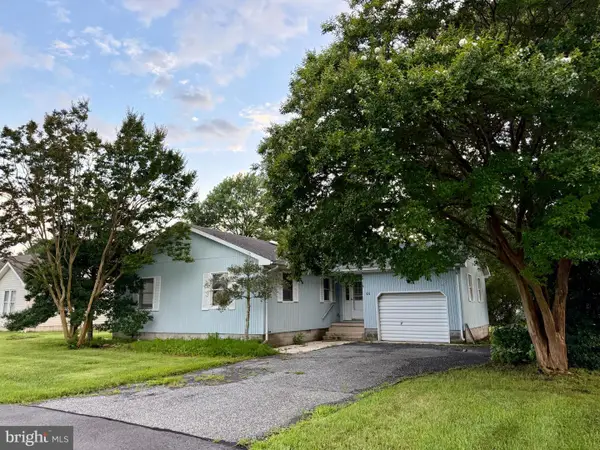 $399,000Coming Soon3 beds 2 baths
$399,000Coming Soon3 beds 2 baths22 Windmill Ln, OCEAN VIEW, DE 19970
MLS# DESU2091264Listed by: COLDWELL BANKER REALTY - New
 $499,000Active3 beds 3 baths1,481 sq. ft.
$499,000Active3 beds 3 baths1,481 sq. ft.34318 Gooseberry Ave, OCEAN VIEW, DE 19970
MLS# DESU2091508Listed by: MYERS REALTY - New
 $48,000Active2.15 Acres
$48,000Active2.15 Acres155 Naomi #130, OCEAN VIEW, DE 19970
MLS# DESU2091232Listed by: WILGUS ASSOCIATES B
