Homesite 8 Merrick Way, Ocean View, DE 19970
Local realty services provided by:Better Homes and Gardens Real Estate Community Realty
Homesite 8 Merrick Way,Ocean View, DE 19970
$464,990
- 3 Beds
- 3 Baths
- 2,100 sq. ft.
- Townhouse
- Pending
Listed by:brittany d newman
Office:drb group realty, llc.
MLS#:DESU2086306
Source:BRIGHTMLS
Price summary
- Price:$464,990
- Price per sq. ft.:$221.42
- Monthly HOA dues:$141
About this home
*OFFERING UP TO 12K IN CLOSING ASSISTANCE WITH USE OF APPROVED LENDER AND TITLE.*
Don’t miss this opportunity to own a beautifully upgraded townhome on a private wooded homesite in the desirable Silver Woods community—just across from Bear Trap Dunes and minutes from Bethany Beach. Located at 173 Merrick Way, this 3-bedroom, 2.5-bath interior unit offers comfort, style, and a resort lifestyle. The main level features luxury vinyl plank flooring, a spacious great room, and a gourmet kitchen with double wall ovens, upgraded cabinetry and tile, a farmhouse sink, and designer backsplash. Upstairs includes a versatile loft, two large bedrooms, a full bath, and ample storage space. Enjoy the outdoors on your covered porch, with views of mature trees surrounding your private wooded lot. Community Amenities are Lawn care included, Resort-style pool, Clubhouse, Fitness center, Sidewalk-lined streets, and Scenic wooded surroundings. Additional features are Spacious 2-car garage + street parking, Pre-wired for ceiling fans and cable, Recessed lighting throughout, Large windows bring in natural light, and Energy-efficient construction. Move in by Labor Day and enjoy the rest of the summer in your new beach retreat! *photos may not be of actual home. Photos may be of similar home/floorplan if home is under construction or if this is a base price listing.
Contact an agent
Home facts
- Year built:2025
- Listing ID #:DESU2086306
- Added:138 day(s) ago
- Updated:September 29, 2025 at 07:35 AM
Rooms and interior
- Bedrooms:3
- Total bathrooms:3
- Full bathrooms:2
- Half bathrooms:1
- Living area:2,100 sq. ft.
Heating and cooling
- Cooling:Central A/C, Programmable Thermostat, Zoned
- Heating:Forced Air, Programmable Thermostat, Propane - Leased, Propane - Owned, Zoned
Structure and exterior
- Roof:Architectural Shingle
- Year built:2025
- Building area:2,100 sq. ft.
- Lot area:0.06 Acres
Schools
- High school:INDIAN RIVER
- Middle school:SELBYVILLE
- Elementary school:LORD BALTIMORE
Utilities
- Water:Public
- Sewer:Public Sewer
Finances and disclosures
- Price:$464,990
- Price per sq. ft.:$221.42
- Tax amount:$2,000 (2025)
New listings near Homesite 8 Merrick Way
- New
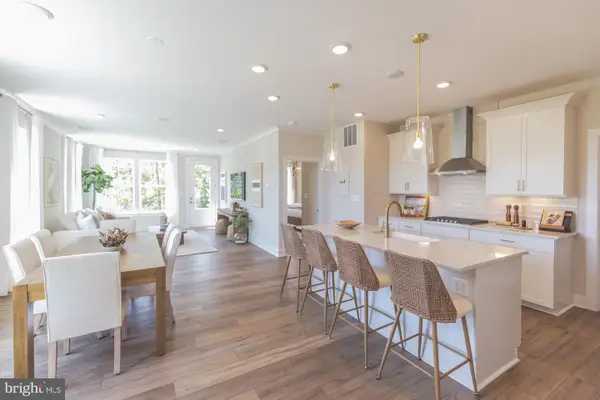 $514,990Active4 beds 4 baths2,443 sq. ft.
$514,990Active4 beds 4 baths2,443 sq. ft.Homesite 18 Gallagher Dr, OCEAN VIEW, DE 19970
MLS# DESU2097772Listed by: DRB GROUP REALTY, LLC - New
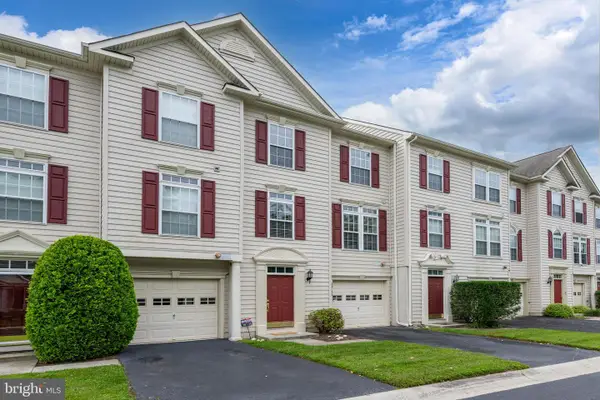 $380,000Active4 beds 4 baths1,645 sq. ft.
$380,000Active4 beds 4 baths1,645 sq. ft.38106 E Chester Ln #202, OCEAN VIEW, DE 19970
MLS# DESU2097678Listed by: LONG & FOSTER REAL ESTATE, INC. - New
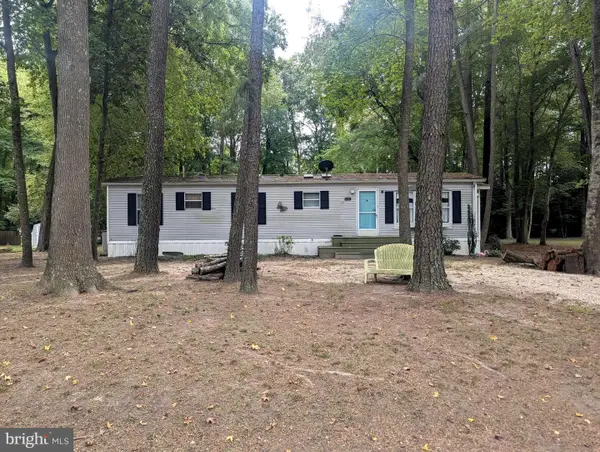 $200,000Active2 beds 1 baths800 sq. ft.
$200,000Active2 beds 1 baths800 sq. ft.36001 Squirrels Run Cir, OCEAN VIEW, DE 19970
MLS# DESU2097608Listed by: KELLER WILLIAMS REALTY - New
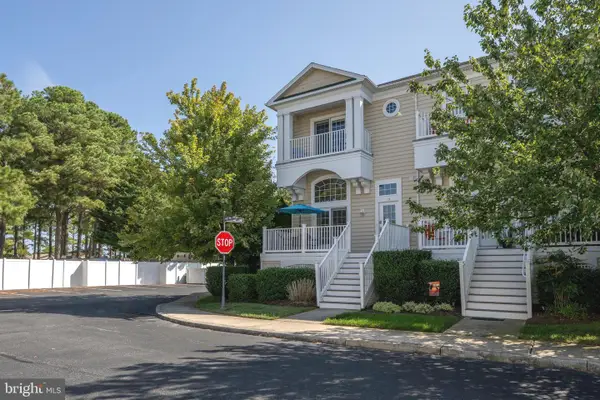 $530,000Active3 beds 3 baths2,200 sq. ft.
$530,000Active3 beds 3 baths2,200 sq. ft.38341 N Mill Ln #75, OCEAN VIEW, DE 19970
MLS# DESU2097004Listed by: BERKSHIRE HATHAWAY HOMESERVICES PENFED REALTY - New
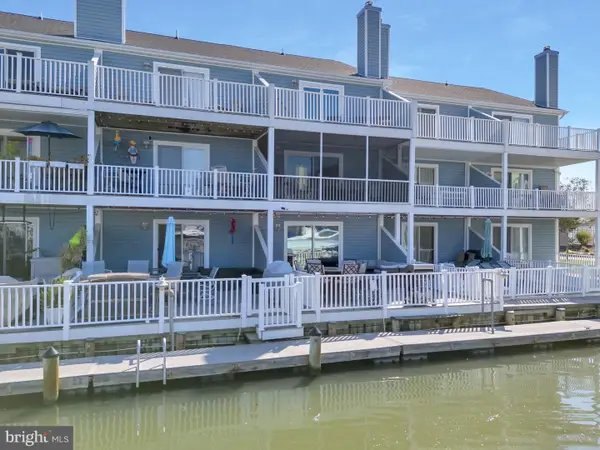 $875,000Active3 beds 4 baths2,100 sq. ft.
$875,000Active3 beds 4 baths2,100 sq. ft.37896 Marina Dr #3, OCEAN VIEW, DE 19970
MLS# DESU2097034Listed by: JACK LINGO - LEWES - New
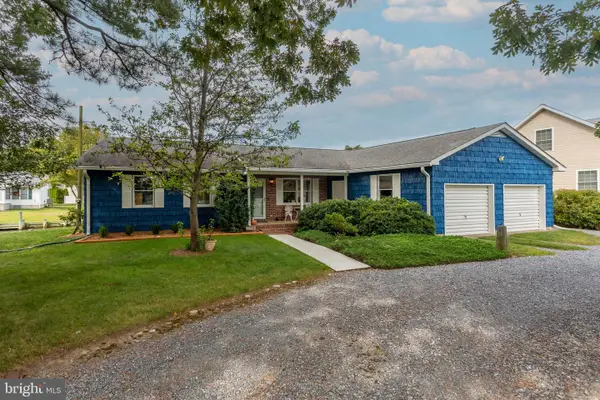 $849,999Active3 beds 2 baths1,512 sq. ft.
$849,999Active3 beds 2 baths1,512 sq. ft.32396 Holly Ter, OCEAN VIEW, DE 19970
MLS# DESU2097458Listed by: LONG & FOSTER REAL ESTATE, INC. - New
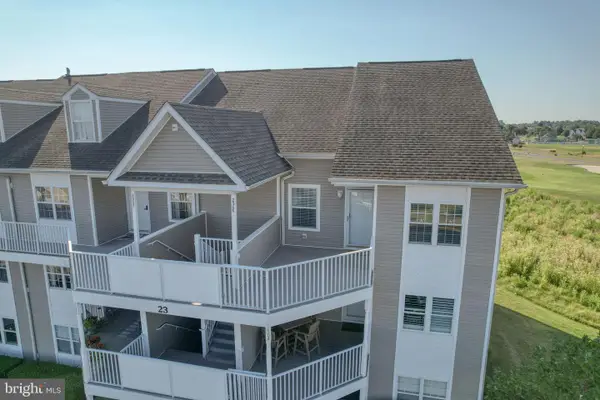 $474,900Active4 beds 4 baths1,900 sq. ft.
$474,900Active4 beds 4 baths1,900 sq. ft.37178 Harbor Dr #2306, OCEAN VIEW, DE 19970
MLS# DESU2097336Listed by: KELLER WILLIAMS REALTY - Coming Soon
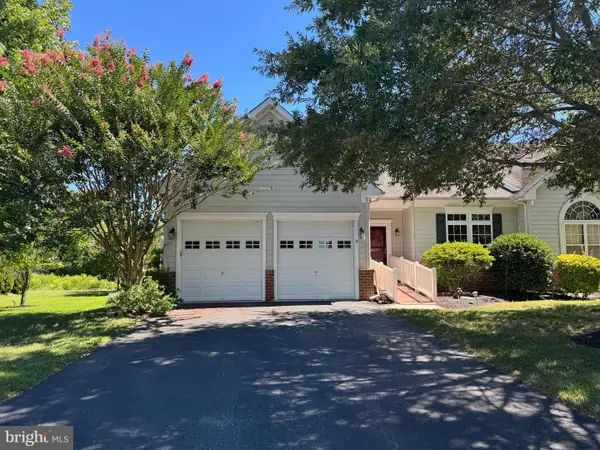 $475,000Coming Soon3 beds 3 baths
$475,000Coming Soon3 beds 3 baths9 Brighton St, OCEAN VIEW, DE 19970
MLS# DESU2093296Listed by: TANSEY WARNER - New
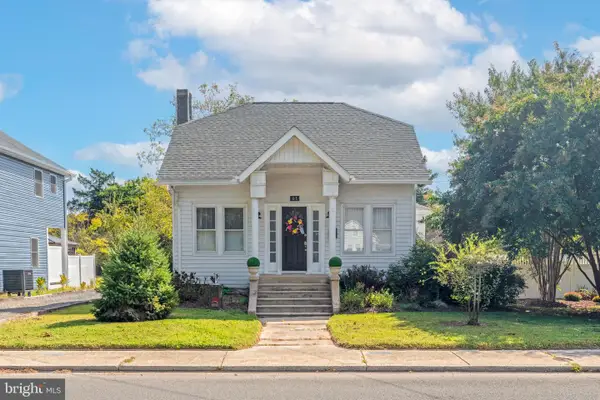 $525,000Active4 beds 2 baths1,400 sq. ft.
$525,000Active4 beds 2 baths1,400 sq. ft.61 Central Ave, OCEAN VIEW, DE 19970
MLS# DESU2097324Listed by: BERKSHIRE HATHAWAY HOMESERVICES PENFED REALTY - OP 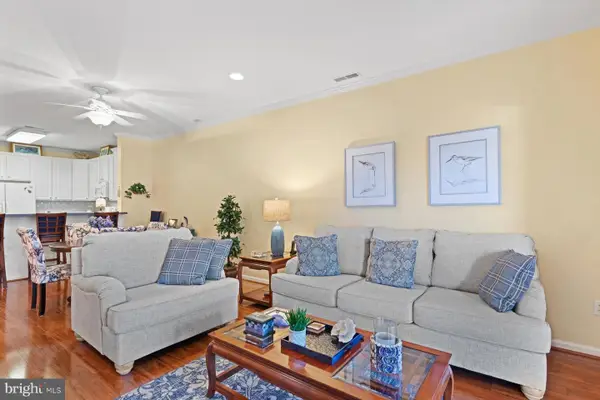 $335,000Pending3 beds 2 baths1,559 sq. ft.
$335,000Pending3 beds 2 baths1,559 sq. ft.30413 Cedar Neck Rd #309, OCEAN VIEW, DE 19970
MLS# DESU2096942Listed by: COLDWELL BANKER REALTY
