5431 Doral Dr, WILMINGON, DE 19808
Local realty services provided by:Better Homes and Gardens Real Estate Valley Partners
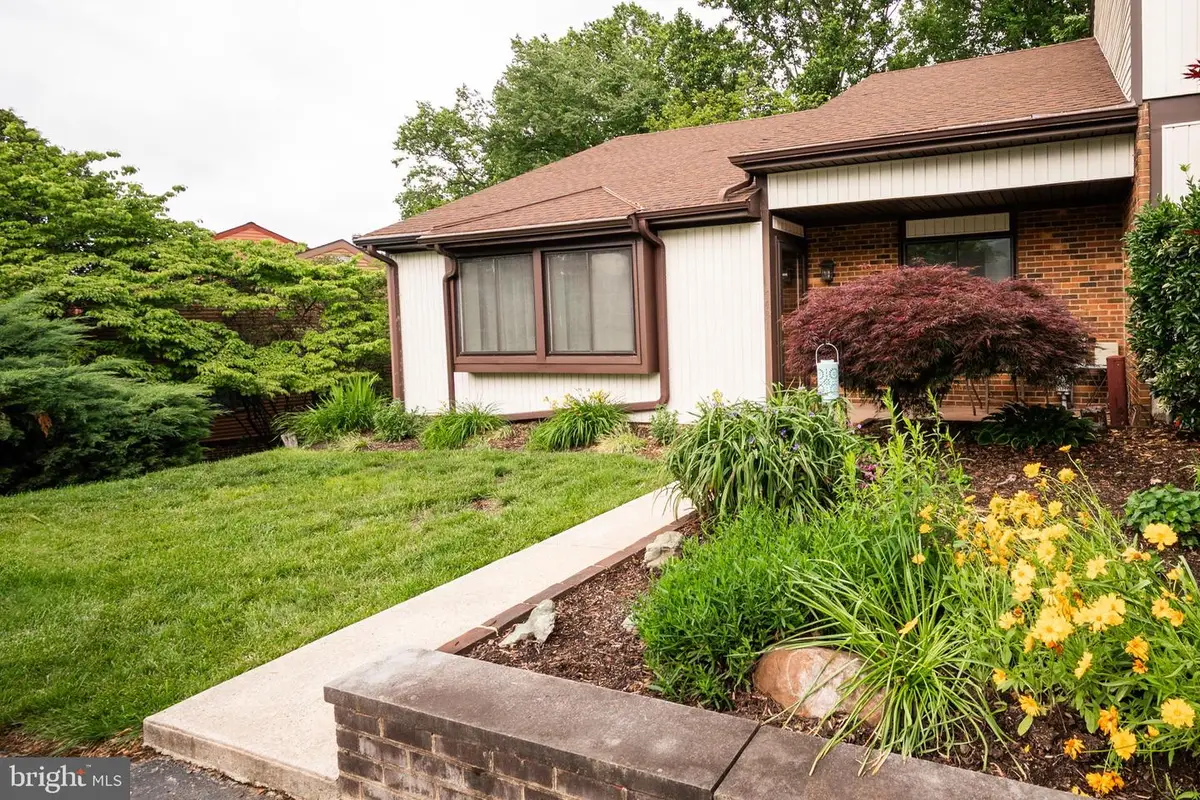
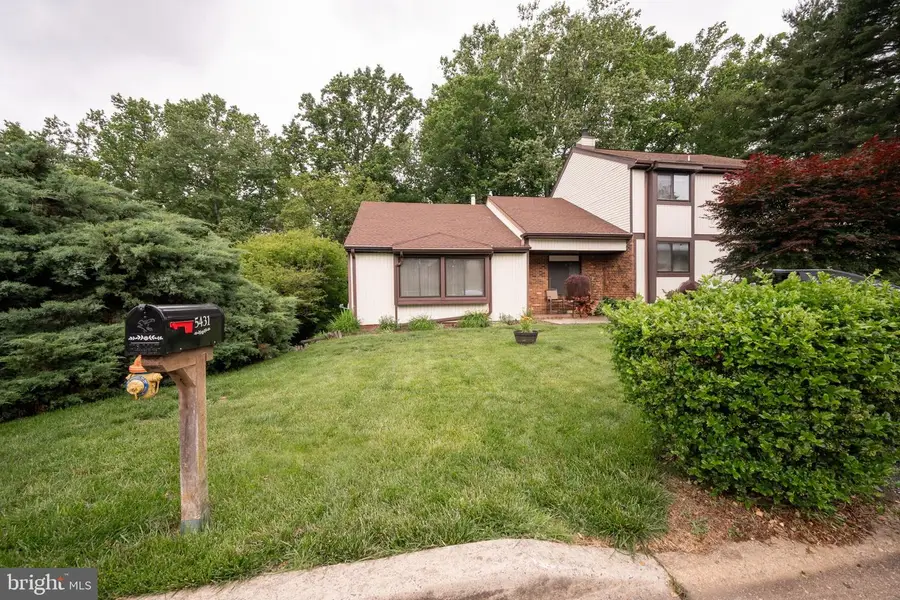
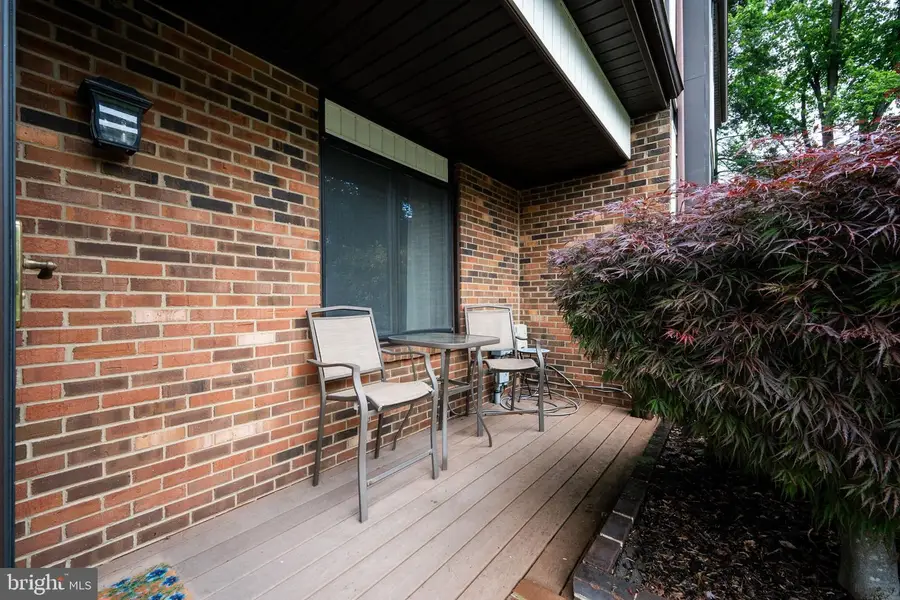
Listed by:linda hanna
Office:patterson-schwartz-hockessin
MLS#:DENC2082682
Source:BRIGHTMLS
Price summary
- Price:$350,000
- Price per sq. ft.:$177.22
- Monthly HOA dues:$5.83
About this home
Lovely end-unit townhome situated in the heart of Pike Creek. This home has contemporary flair with an inverted, open floor plan; soaring ceilings and sliding doors off the family room that offer a view of a beautiful, landscaped yard backing to open space and a stream. Step inside this home and find a large living room, dining area and updated kitchen with 42" cabinets, updated stainless appliances and ceramic tile floor. The primary bedroom is also on this floor and has a walk-in closet and full private bath. Take the open staircase down a level and enjoy the family room with a stone, wood burning fireplace and sliding glass doors to large deck that was completely rebuilt with composite material in 2019. Also, on this level are two additional bedrooms and a full bath. The next level down hosts the laundry room inside the utility room that offers storage and plenty of room for anyone with a hobby. Take just one more level down to the great room that is perfect for entertaining. There are sliding glass doors to walk out to the backyard from this level. The home has been mostly freshly painted and some furnishing may be included with the sale. Seller prefers "as is" but the home is in very good condition. This home is located within walking distance to Linden Hill Elementary, Pike Creek KinderCare, and the wonderful New Castle County Carousel Park and Equestrian Center. Located in Red Clay School District and within minutes to the University of Delaware, Christiana Mall and Christiana Hospital, this house is perfect for everyone. Don't wait, it's the one you are looking for!
Contact an agent
Home facts
- Year built:1979
- Listing Id #:DENC2082682
- Added:76 day(s) ago
- Updated:August 15, 2025 at 07:30 AM
Rooms and interior
- Bedrooms:3
- Total bathrooms:2
- Full bathrooms:2
- Living area:1,975 sq. ft.
Heating and cooling
- Cooling:Central A/C
- Heating:Forced Air, Oil
Structure and exterior
- Year built:1979
- Building area:1,975 sq. ft.
- Lot area:0.14 Acres
Schools
- High school:DICKINSON
- Middle school:SKYLINE
- Elementary school:LINDEN HIL
Utilities
- Water:Public
- Sewer:Public Sewer
Finances and disclosures
- Price:$350,000
- Price per sq. ft.:$177.22
- Tax amount:$2,370 (2024)
New listings near 5431 Doral Dr
- New
 $210,000Active2 beds 2 baths
$210,000Active2 beds 2 baths4702 Linden Knoll Dr #325, WILMINGTON, DE 19808
MLS# DENC2086984Listed by: TRI-COUNTY REALTY - New
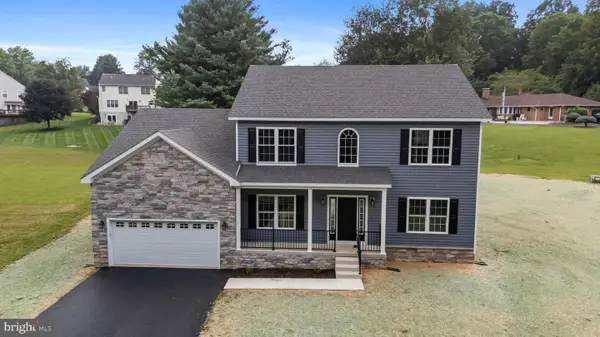 $749,900Active4 beds 3 baths3,000 sq. ft.
$749,900Active4 beds 3 baths3,000 sq. ft.477 Upper Pike Creek Rd, NEWARK, DE 19711
MLS# DENC2086734Listed by: CENTURY 21 GOLD KEY REALTY 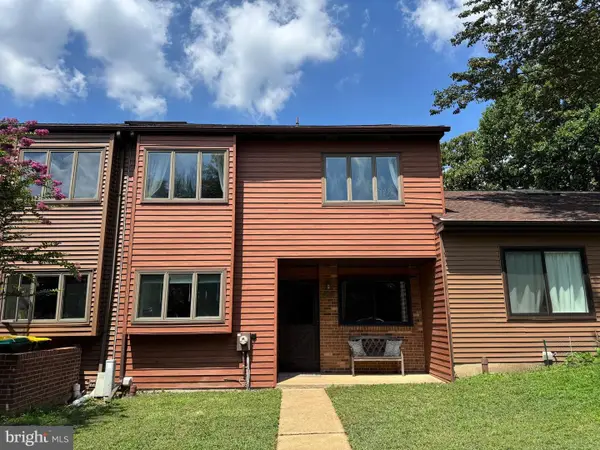 $329,900Pending3 beds 2 baths2,450 sq. ft.
$329,900Pending3 beds 2 baths2,450 sq. ft.5459 Pinehurst Dr, WILMINGTON, DE 19808
MLS# DENC2086800Listed by: PREMIER REALTY INC $465,000Active3 beds 3 baths1,925 sq. ft.
$465,000Active3 beds 3 baths1,925 sq. ft.127 Worral Dr, NEWARK, DE 19711
MLS# DENC2086718Listed by: RE/MAX ASSOCIATES-WILMINGTON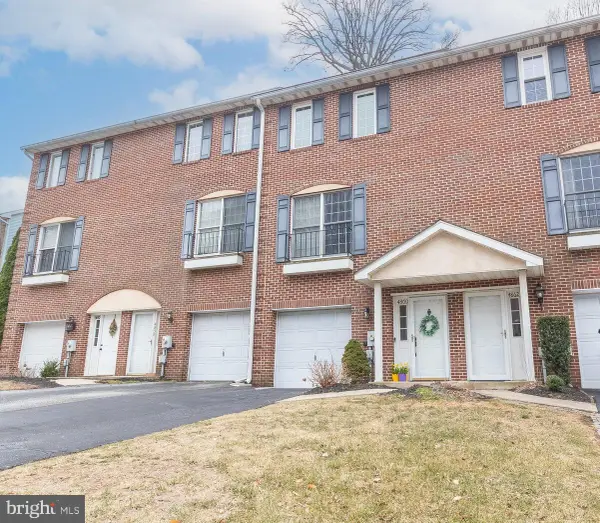 $350,000Pending2 beds 3 baths1,650 sq. ft.
$350,000Pending2 beds 3 baths1,650 sq. ft.4860 Weatherhill Dr, WILMINGTON, DE 19808
MLS# DENC2086344Listed by: KELLER WILLIAMS REALTY WILMINGTON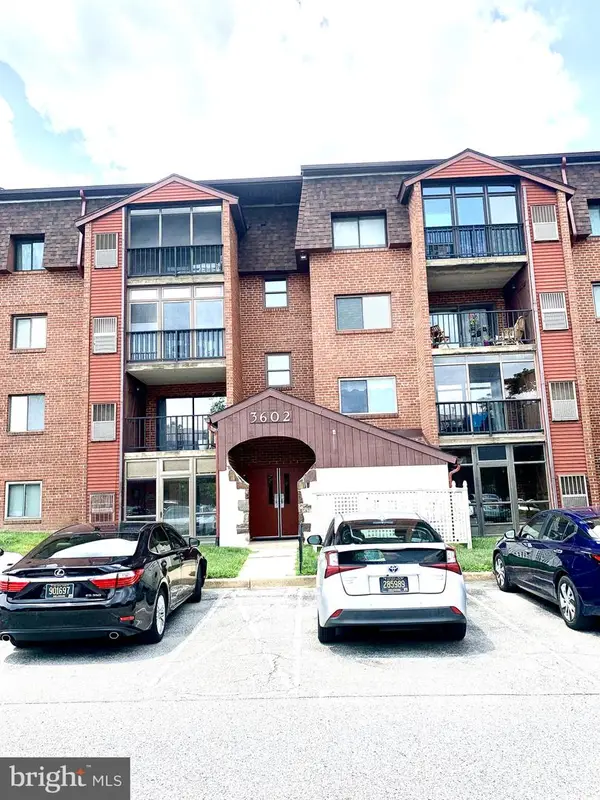 $225,000Pending2 beds 2 baths1,100 sq. ft.
$225,000Pending2 beds 2 baths1,100 sq. ft.3602 Rustic Ln #144, WILMINGTON, DE 19808
MLS# DENC2086360Listed by: PATTERSON-SCHWARTZ - GREENVILLE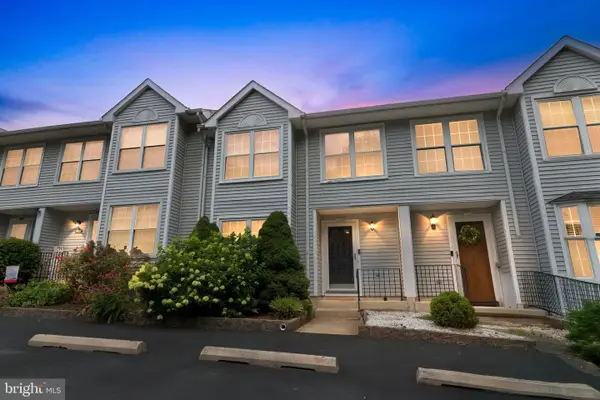 $359,000Pending3 beds 3 baths2,300 sq. ft.
$359,000Pending3 beds 3 baths2,300 sq. ft.102 Roseman Ct, NEWARK, DE 19711
MLS# DENC2086194Listed by: KELLER WILLIAMS REALTY WILMINGTON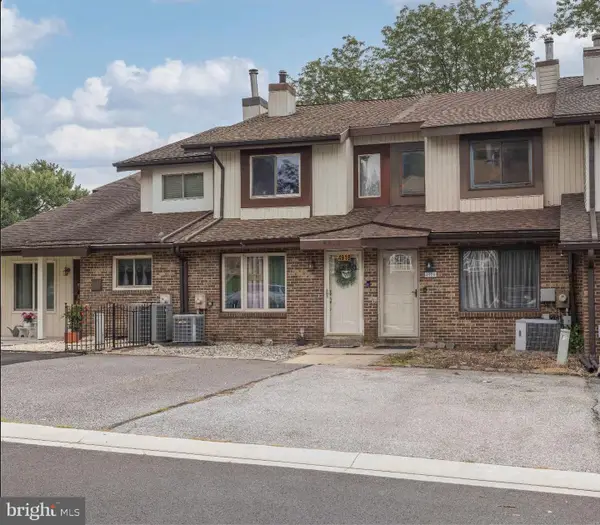 $289,000Pending3 beds 2 baths1,575 sq. ft.
$289,000Pending3 beds 2 baths1,575 sq. ft.4920 S Tupelo Turn, WILMINGTON, DE 19808
MLS# DENC2086070Listed by: COMPASS $210,000Pending2 beds 2 baths1,150 sq. ft.
$210,000Pending2 beds 2 baths1,150 sq. ft.4922 W Brigantine Ct, WILMINGTON, DE 19808
MLS# DENC2086012Listed by: BHHS FOX & ROACH-GREENVILLE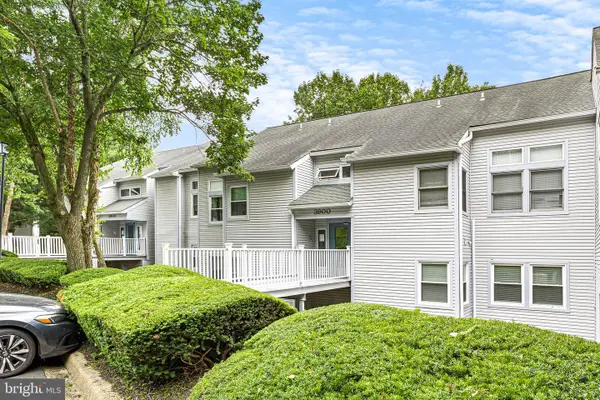 $235,000Pending1 beds 1 baths
$235,000Pending1 beds 1 baths3903 Haley Ct #56, WILMINGTON, DE 19808
MLS# DENC2085718Listed by: HOUSE OF REAL ESTATE
