12 Columbia Ave, REHOBOTH BEACH, DE 19971
Local realty services provided by:Better Homes and Gardens Real Estate Murphy & Co.
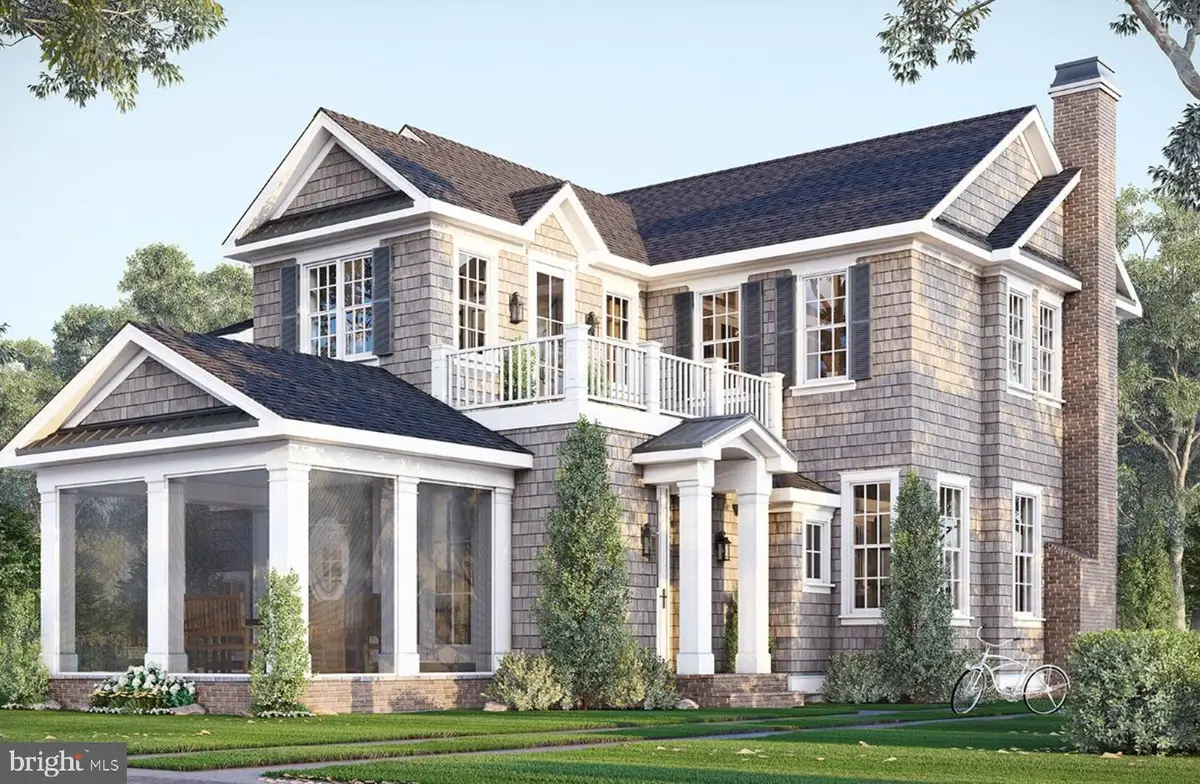
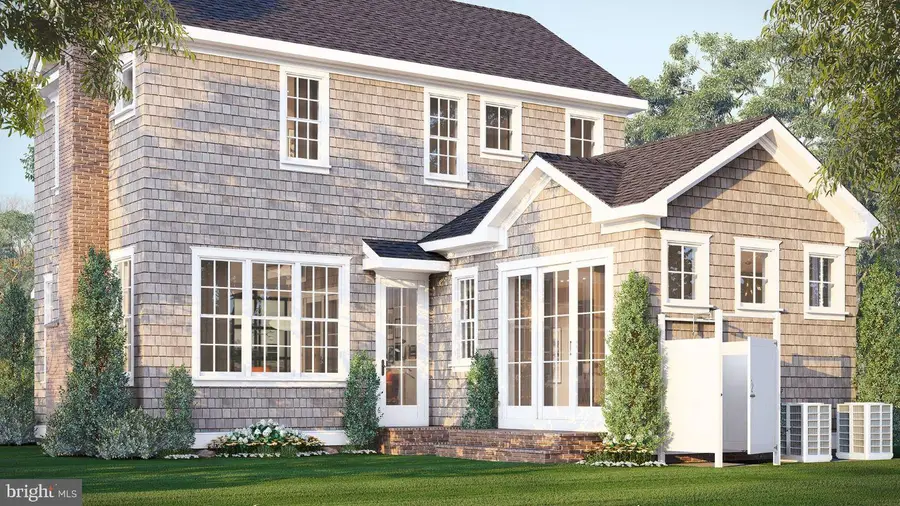
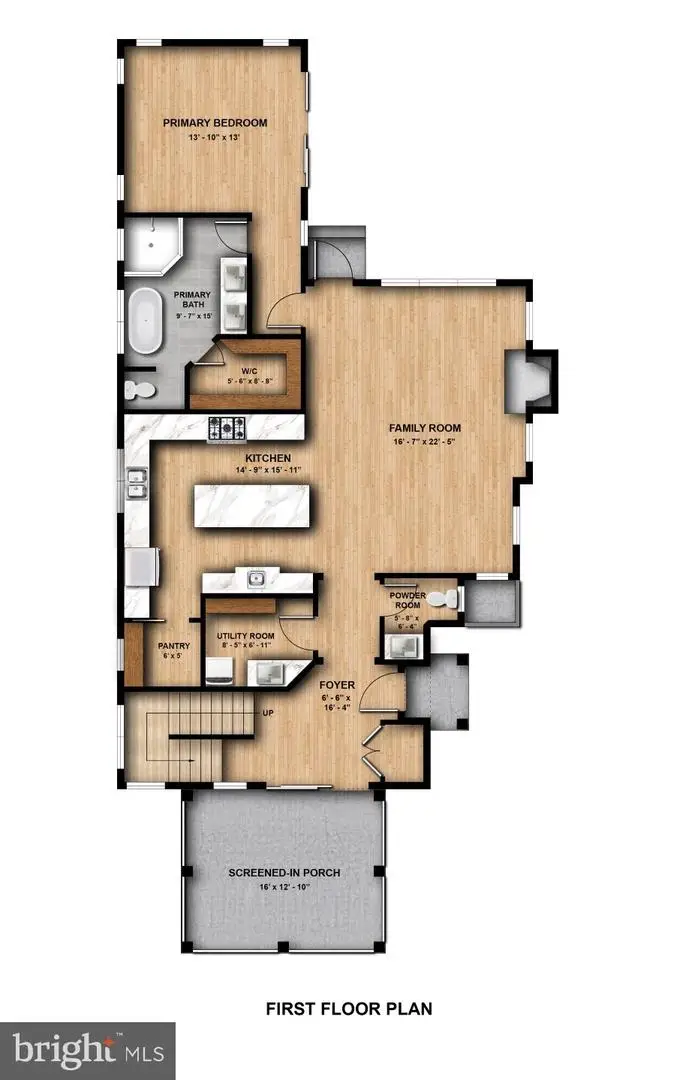
12 Columbia Ave,REHOBOTH BEACH, DE 19971
$4,195,000
- 4 Beds
- 5 Baths
- 2,498 sq. ft.
- Single family
- Pending
Listed by:shaun tull
Office:jack lingo - rehoboth
MLS#:DESU2065192
Source:BRIGHTMLS
Price summary
- Price:$4,195,000
- Price per sq. ft.:$1,679.34
About this home
New construction ocean block opportunity with a swimming pool located in the highly desired neighborhood known as the "Pines." This 4 bedroom, 3.5 bath home has been designed to capture the essence of Rehoboth Beach charm and curb appeal. NuCedar shingles, Andersen SDL windows, white trim, brick veneer foundation and chimney, and shutters combine to create this stunning elevation. The open floor plan includes a gourmet kitchen with Wolf/Sub-Zero appliances, large island, pantry, and first floor primary suite with spa-like bath and walk-in closet. The second floor includes a bright loft area, and 3 bedrooms with ensuite baths. The exterior includes multiple living spaces such as the large front screened porch, 2nd floor deck, in-ground pool, outdoor shower, and storage shed for your beach toys. The finished basement offers additional space for storage and mechanicals. Completion scheduled for spring 2025.
Contact an agent
Home facts
- Year built:2024
- Listing Id #:DESU2065192
- Added:409 day(s) ago
- Updated:August 15, 2025 at 07:30 AM
Rooms and interior
- Bedrooms:4
- Total bathrooms:5
- Full bathrooms:4
- Half bathrooms:1
- Living area:2,498 sq. ft.
Heating and cooling
- Cooling:Central A/C
- Heating:Electric, Heat Pump(s)
Structure and exterior
- Roof:Architectural Shingle, Metal
- Year built:2024
- Building area:2,498 sq. ft.
- Lot area:0.11 Acres
Utilities
- Water:Public
- Sewer:Public Sewer
Finances and disclosures
- Price:$4,195,000
- Price per sq. ft.:$1,679.34
- Tax amount:$4,453
New listings near 12 Columbia Ave
- New
 $465,000Active2 beds 2 baths
$465,000Active2 beds 2 baths18 Eagles Lndg #1804, REHOBOTH BEACH, DE 19971
MLS# DESU2092912Listed by: RE/MAX REALTY GROUP REHOBOTH - New
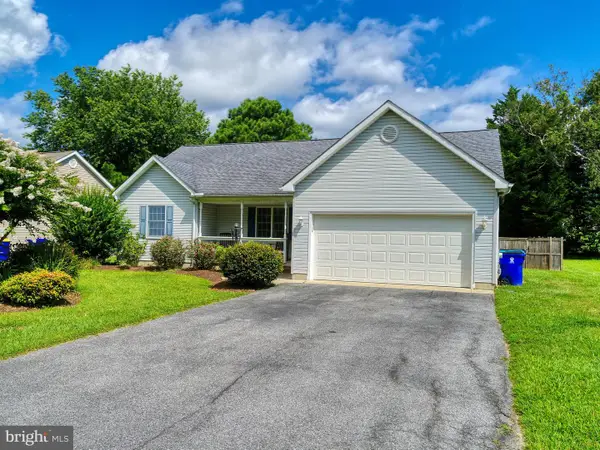 $494,000Active3 beds 2 baths1,285 sq. ft.
$494,000Active3 beds 2 baths1,285 sq. ft.109 Strawberry Way, REHOBOTH BEACH, DE 19971
MLS# DESU2092804Listed by: MONUMENT SOTHEBY'S INTERNATIONAL REALTY - New
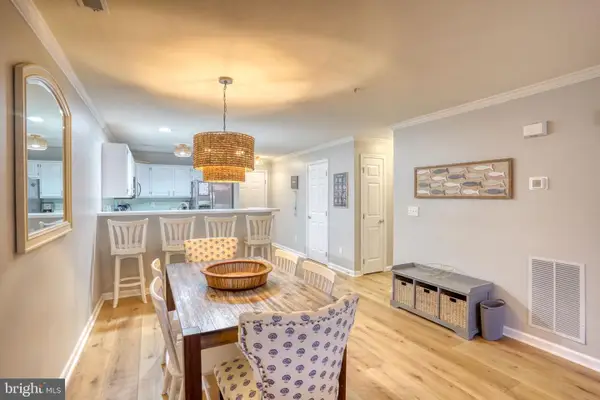 $475,000Active2 beds 2 baths960 sq. ft.
$475,000Active2 beds 2 baths960 sq. ft.3700 Sanibel Cir #3708, REHOBOTH BEACH, DE 19971
MLS# DESU2092890Listed by: PATTERSON-SCHWARTZ-REHOBOTH - Open Sat, 11am to 1pmNew
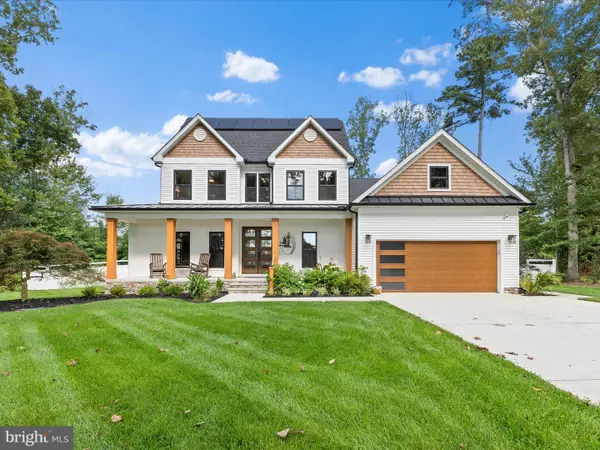 $899,990Active3 beds 3 baths2,509 sq. ft.
$899,990Active3 beds 3 baths2,509 sq. ft.4 Club House Dr, REHOBOTH BEACH, DE 19971
MLS# DESU2092860Listed by: KELLER WILLIAMS REALTY - Coming Soon
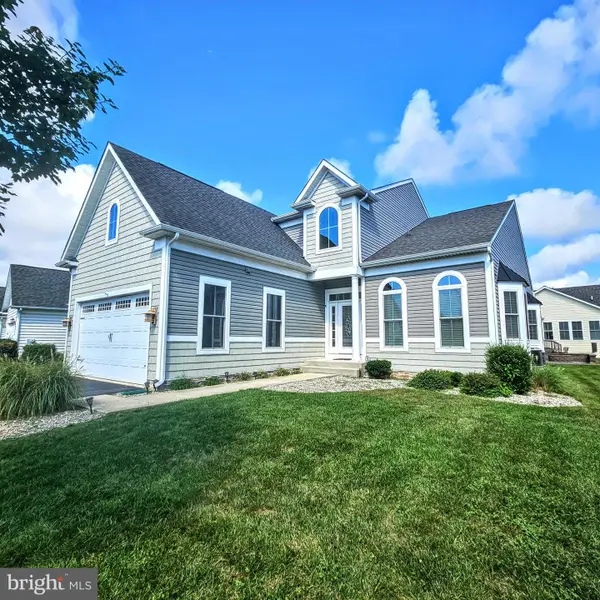 $1,199,900Coming Soon-- beds -- baths
$1,199,900Coming Soon-- beds -- baths37419 Liverpool Ln, REHOBOTH BEACH, DE 19971
MLS# DESU2092750Listed by: KELLER WILLIAMS REALTY - New
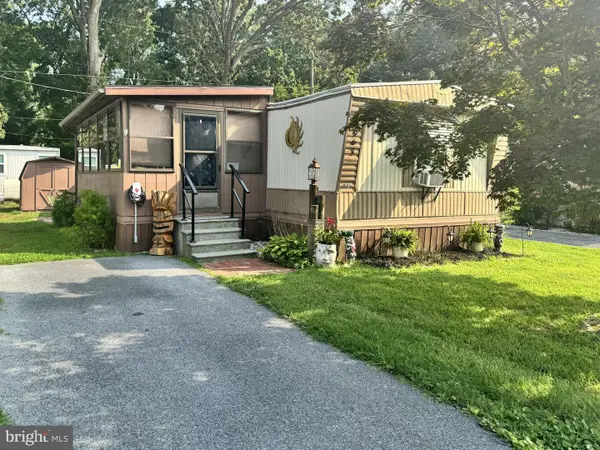 $42,000Active2 beds 1 baths728 sq. ft.
$42,000Active2 beds 1 baths728 sq. ft.19961 Center Ave #20473, REHOBOTH BEACH, DE 19971
MLS# DESU2090496Listed by: COLDWELL BANKER PREMIER - LEWES - Coming Soon
 $899,900Coming Soon5 beds 3 baths
$899,900Coming Soon5 beds 3 baths36026 Delpany St, REHOBOTH BEACH, DE 19971
MLS# DESU2090068Listed by: LONG & FOSTER REAL ESTATE, INC.  $1,965,000Pending5 beds 5 baths4,000 sq. ft.
$1,965,000Pending5 beds 5 baths4,000 sq. ft.107 Blackpool Rd, REHOBOTH BEACH, DE 19971
MLS# DESU2092452Listed by: RE/MAX ADVANTAGE REALTY- New
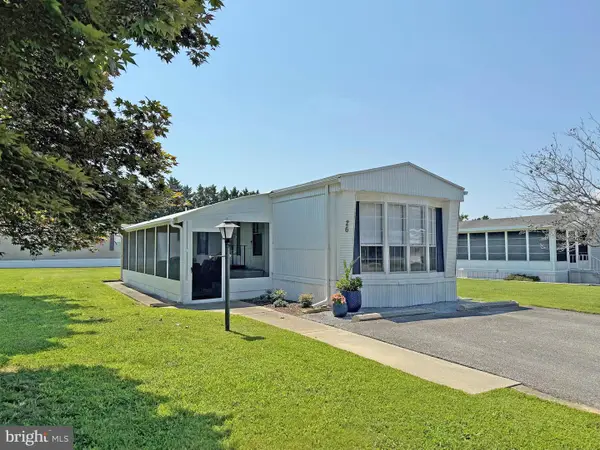 $115,000Active2 beds 1 baths840 sq. ft.
$115,000Active2 beds 1 baths840 sq. ft.26 Sunnyfield Rd #e-15, REHOBOTH BEACH, DE 19971
MLS# DESU2092564Listed by: SEA BOVA ASSOCIATES INC. - Coming Soon
 $2,599,000Coming Soon3 beds 5 baths
$2,599,000Coming Soon3 beds 5 baths38520 Pine Ln #2, REHOBOTH BEACH, DE 19971
MLS# DESU2092490Listed by: MANN & SONS, INC.

