17 Club House Dr, REHOBOTH BEACH, DE 19971
Local realty services provided by:Better Homes and Gardens Real Estate Valley Partners
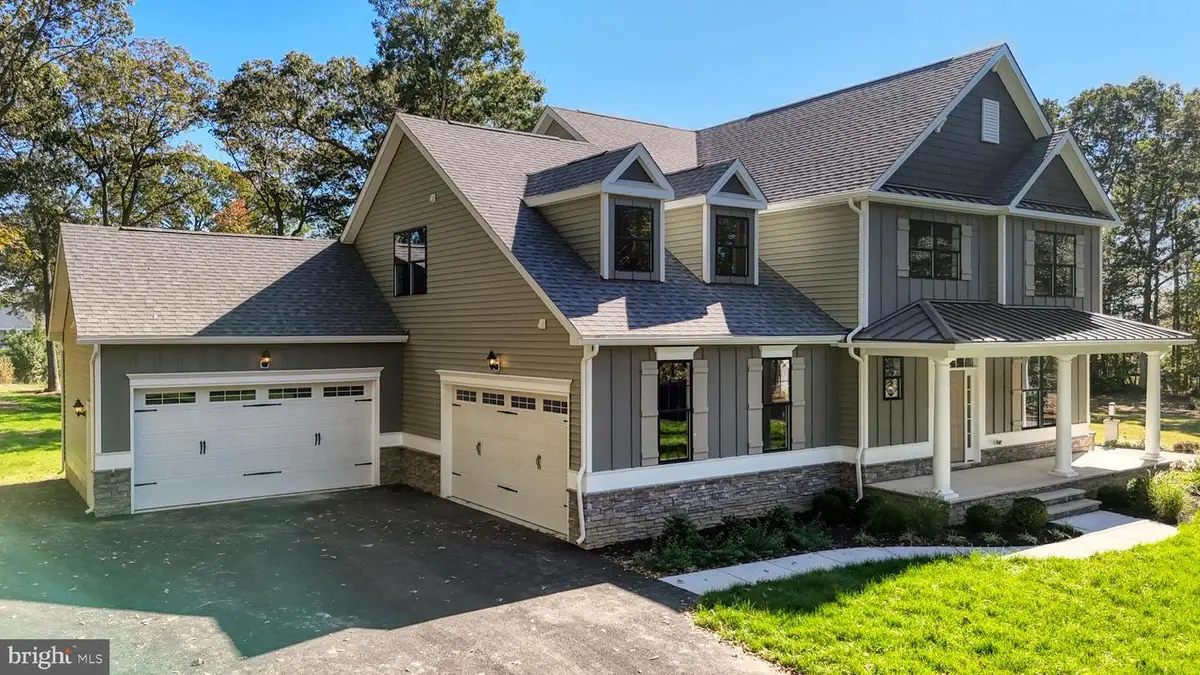
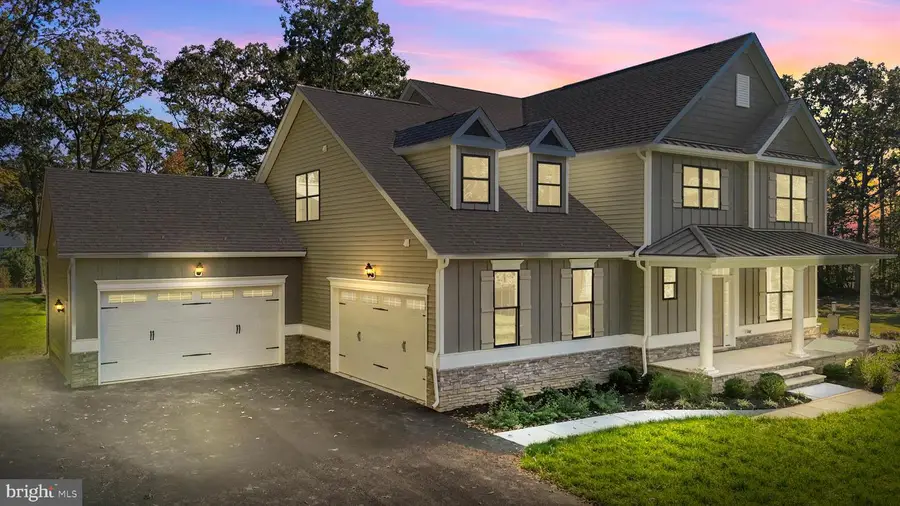
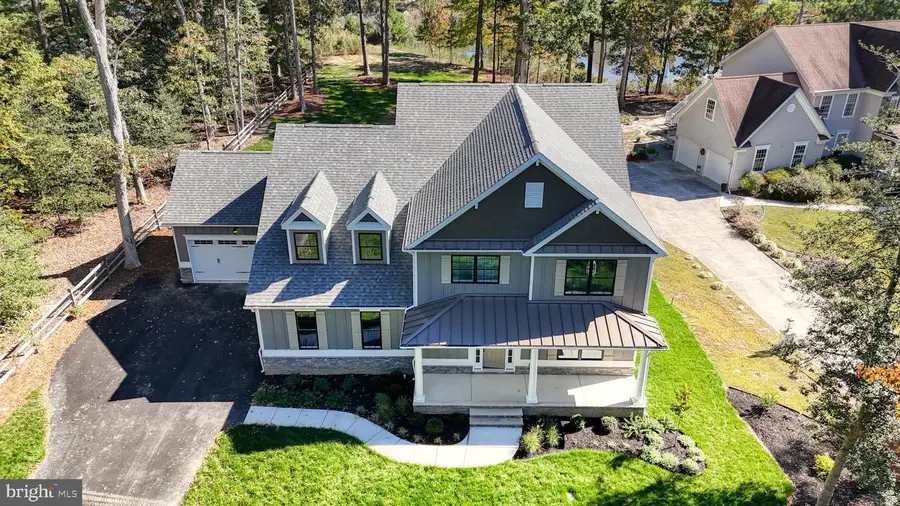
17 Club House Dr,REHOBOTH BEACH, DE 19971
$1,299,000
- 5 Beds
- 5 Baths
- 3,885 sq. ft.
- Single family
- Active
Listed by:paul r stitik
Office:concord realty group
MLS#:DESU2090340
Source:BRIGHTMLS
Price summary
- Price:$1,299,000
- Price per sq. ft.:$334.36
- Monthly HOA dues:$33.33
About this home
NEW CONSTRUCTION - Ready Now! Spacious 5-Bedroom Home with 4-Car Garage and Serene Pond Views – Rehoboth, DE
Welcome to this beautifully appointed 5-bedroom, 4-bathroom home located in one of Rehoboth’s most desirable communities. Nestled on a premium lot with tranquil pond views, this residence offers the perfect blend of luxury, space, and comfort — just minutes from the beach, shopping, and dining.
Step inside to discover an open and inviting floor plan. The gourmet kitchen features granite countertops, stainless steel appliances, a large center island, and custom cabinetry—ideal for entertaining. The expansive living area boasts hardwood flooring, a cozy fireplace, and large windows that capture the stunning water views.
Retreat to the spacious primary suite with tray ceilings, a spa-like ensuite bathroom, and generous walk-in closet. Additional bedrooms are thoughtfully laid out for privacy and flexibility, perfect for guests, a home office, or multi-generational living.
Car enthusiasts and hobbyists will appreciate the rare 4-car garage, offering ample space for vehicles, storage, or workshop needs.
Outside, enjoy peaceful mornings or relaxing evenings on the patio overlooking the serene pond—a true outdoor sanctuary.
Whether you're seeking a year-round residence or a coastal retreat, this exceptional property offers luxury living with the natural beauty of Rehoboth as your backdrop.
Contact an agent
Home facts
- Year built:2024
- Listing Id #:DESU2090340
- Added:356 day(s) ago
- Updated:August 15, 2025 at 01:53 PM
Rooms and interior
- Bedrooms:5
- Total bathrooms:5
- Full bathrooms:4
- Half bathrooms:1
- Living area:3,885 sq. ft.
Heating and cooling
- Cooling:Central A/C
- Heating:Central, Forced Air, Propane - Leased
Structure and exterior
- Roof:Architectural Shingle
- Year built:2024
- Building area:3,885 sq. ft.
- Lot area:0.57 Acres
Schools
- High school:CAPE HENLOPEN
Utilities
- Water:Well
- Sewer:Public Sewer
Finances and disclosures
- Price:$1,299,000
- Price per sq. ft.:$334.36
- Tax amount:$2,373 (2024)
New listings near 17 Club House Dr
- New
 $465,000Active2 beds 2 baths
$465,000Active2 beds 2 baths18 Eagles Lndg #1804, REHOBOTH BEACH, DE 19971
MLS# DESU2092912Listed by: RE/MAX REALTY GROUP REHOBOTH - New
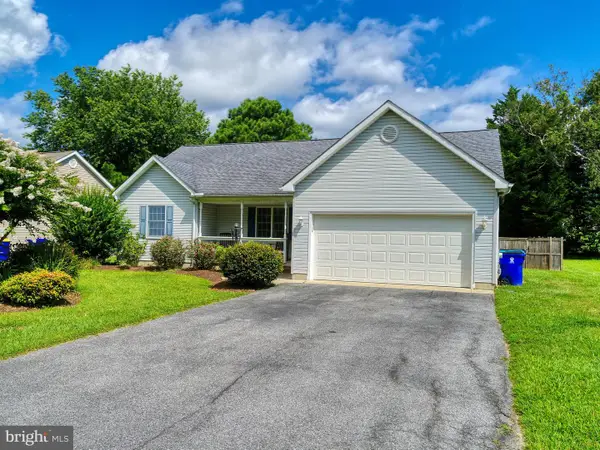 $494,000Active3 beds 2 baths1,285 sq. ft.
$494,000Active3 beds 2 baths1,285 sq. ft.109 Strawberry Way, REHOBOTH BEACH, DE 19971
MLS# DESU2092804Listed by: MONUMENT SOTHEBY'S INTERNATIONAL REALTY - New
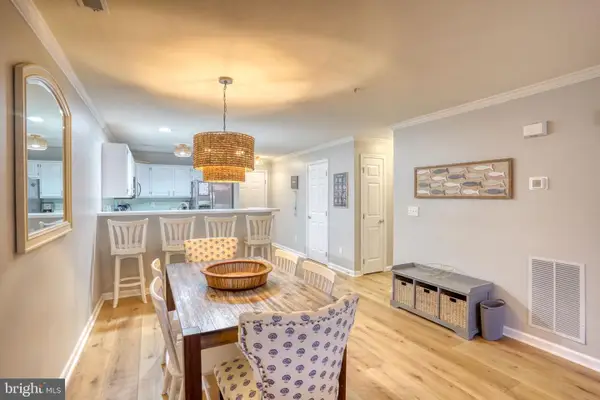 $475,000Active2 beds 2 baths960 sq. ft.
$475,000Active2 beds 2 baths960 sq. ft.3700 Sanibel Cir #3708, REHOBOTH BEACH, DE 19971
MLS# DESU2092890Listed by: PATTERSON-SCHWARTZ-REHOBOTH - Open Sat, 11am to 1pmNew
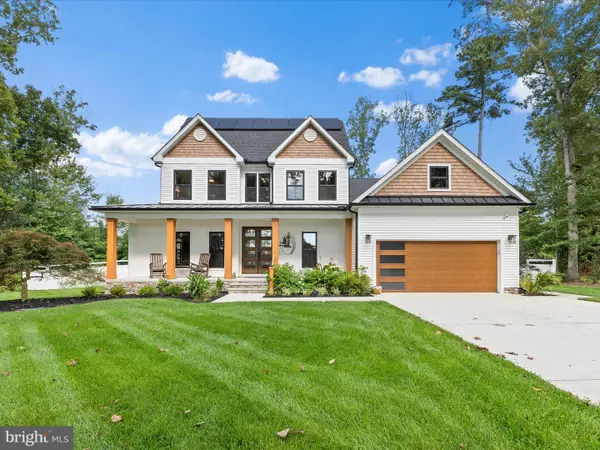 $899,990Active3 beds 3 baths2,509 sq. ft.
$899,990Active3 beds 3 baths2,509 sq. ft.4 Club House Dr, REHOBOTH BEACH, DE 19971
MLS# DESU2092860Listed by: KELLER WILLIAMS REALTY - Coming Soon
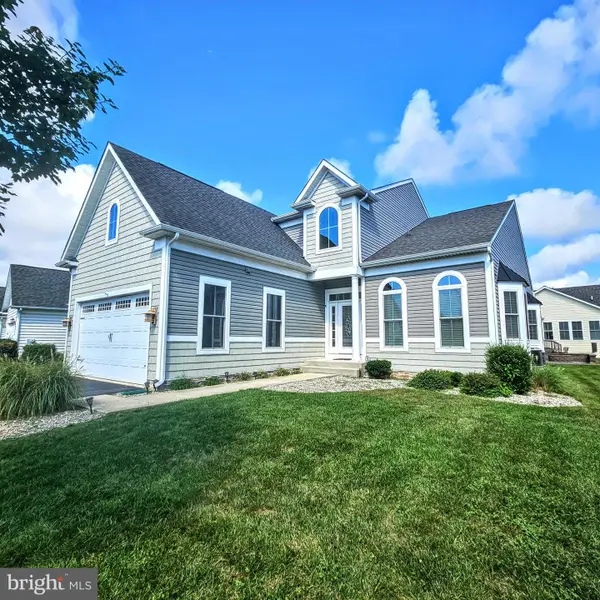 $1,199,900Coming Soon-- beds -- baths
$1,199,900Coming Soon-- beds -- baths37419 Liverpool Ln, REHOBOTH BEACH, DE 19971
MLS# DESU2092750Listed by: KELLER WILLIAMS REALTY - New
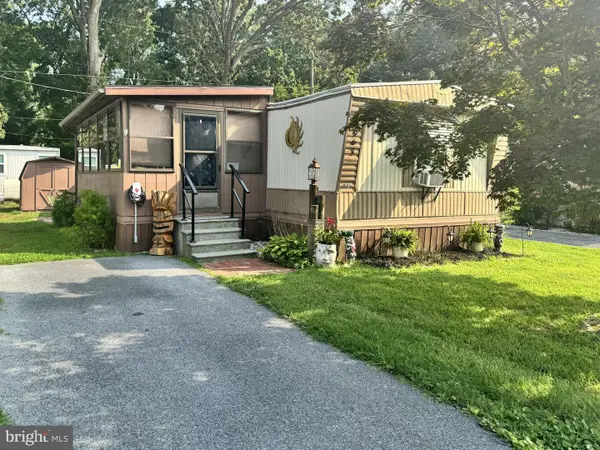 $42,000Active2 beds 1 baths728 sq. ft.
$42,000Active2 beds 1 baths728 sq. ft.19961 Center Ave #20473, REHOBOTH BEACH, DE 19971
MLS# DESU2090496Listed by: COLDWELL BANKER PREMIER - LEWES - Coming Soon
 $899,900Coming Soon5 beds 3 baths
$899,900Coming Soon5 beds 3 baths36026 Delpany St, REHOBOTH BEACH, DE 19971
MLS# DESU2090068Listed by: LONG & FOSTER REAL ESTATE, INC.  $1,965,000Pending5 beds 5 baths4,000 sq. ft.
$1,965,000Pending5 beds 5 baths4,000 sq. ft.107 Blackpool Rd, REHOBOTH BEACH, DE 19971
MLS# DESU2092452Listed by: RE/MAX ADVANTAGE REALTY- New
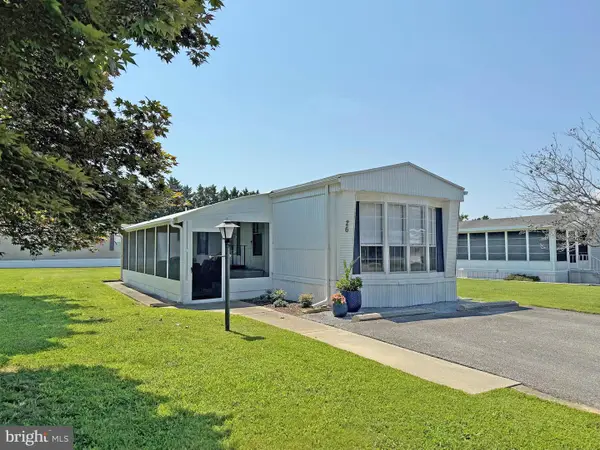 $115,000Active2 beds 1 baths840 sq. ft.
$115,000Active2 beds 1 baths840 sq. ft.26 Sunnyfield Rd #e-15, REHOBOTH BEACH, DE 19971
MLS# DESU2092564Listed by: SEA BOVA ASSOCIATES INC. - Coming Soon
 $2,599,000Coming Soon3 beds 5 baths
$2,599,000Coming Soon3 beds 5 baths38520 Pine Ln #2, REHOBOTH BEACH, DE 19971
MLS# DESU2092490Listed by: MANN & SONS, INC.

