18234 Highwood Dr, REHOBOTH BEACH, DE 19971
Local realty services provided by:Better Homes and Gardens Real Estate Maturo
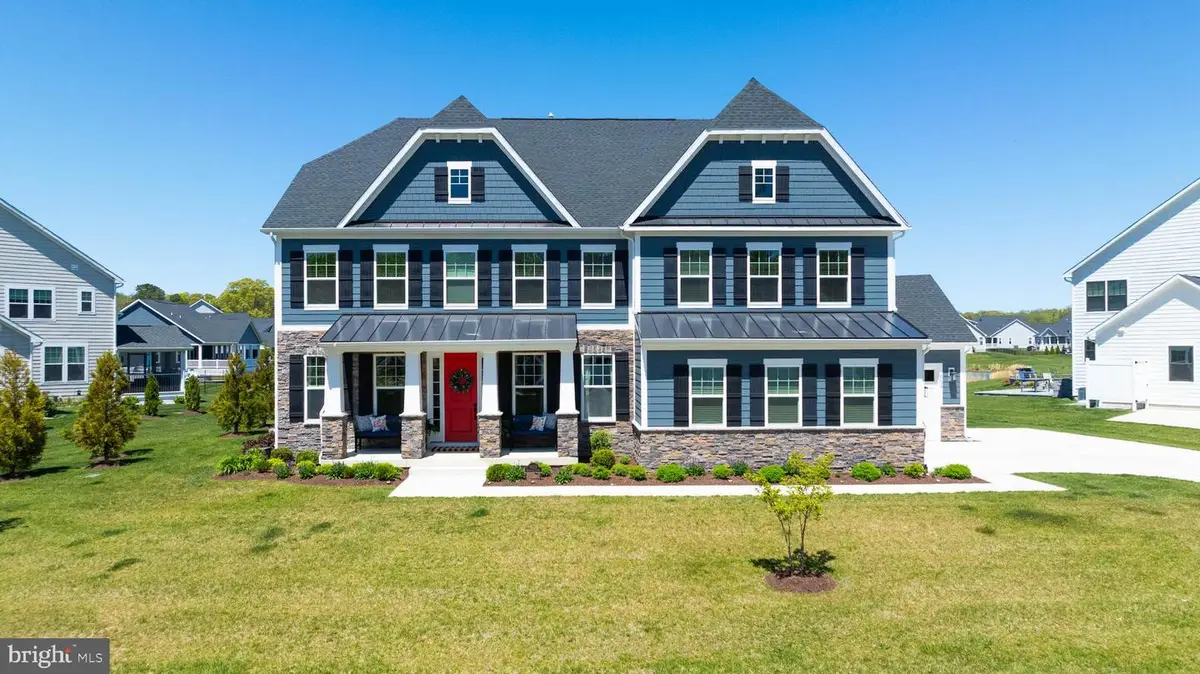
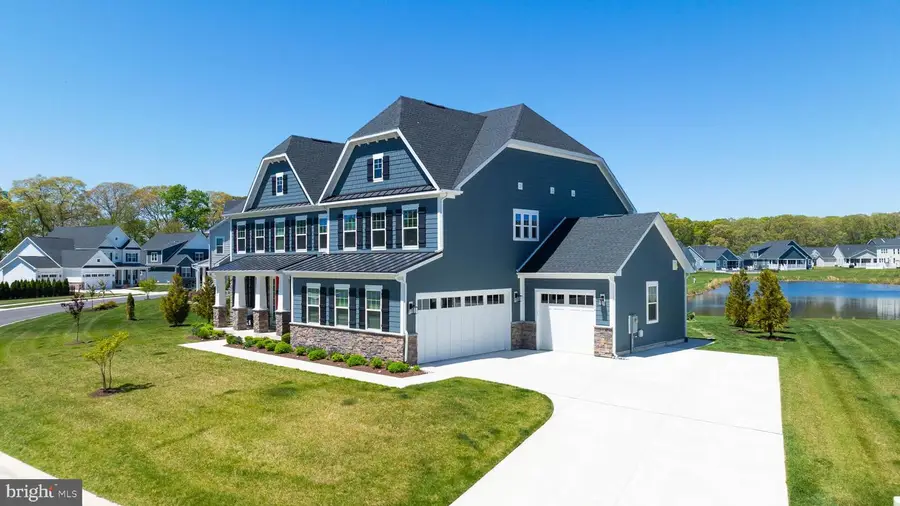
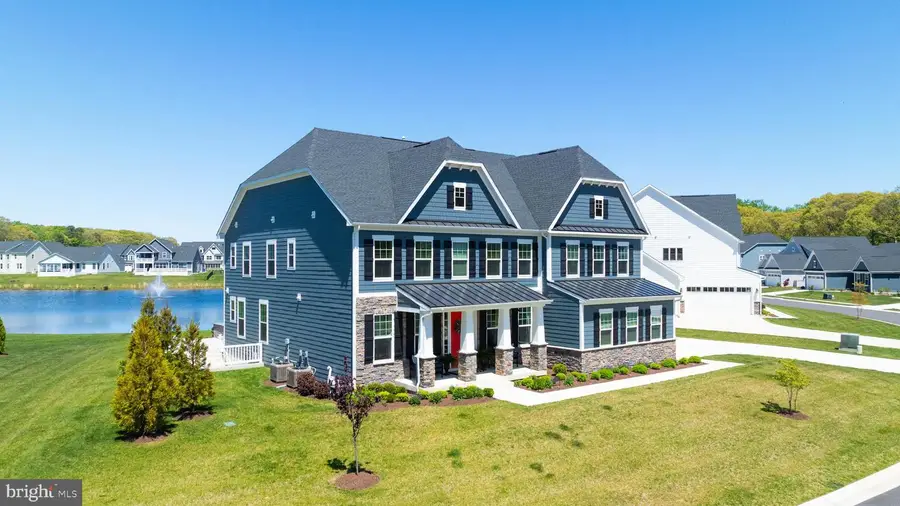
18234 Highwood Dr,REHOBOTH BEACH, DE 19971
$1,525,000
- 5 Beds
- 7 Baths
- 5,771 sq. ft.
- Single family
- Pending
Listed by:skip faust iii
Office:coldwell banker premier - rehoboth
MLS#:DESU2087328
Source:BRIGHTMLS
Price summary
- Price:$1,525,000
- Price per sq. ft.:$264.25
- Monthly HOA dues:$310
About this home
REFINED COASTAL LIVING AT ITS FINEST. Perfectly positioned along the edge of a tranquil community pond in the prestigious neighborhood of Wellesley at Hidden Meadows, 18234 Highwood Drive is a masterclass in craftsmanship, comfort, and elevated coastal living. With serene water views and adjacent open green space, this residence offers a rare blend of privacy and connection in one of the area’s most desirable coastal communities. From the moment you arrive, the home’s stately exterior and welcoming front porch create a sense of presence and calm. Inside, the elegance unfolds effortlessly—wide-plank hardwood floors stretch across the open main level, illuminated by natural light streaming through oversized windows trimmed in custom designer casing. High ceilings add volume, while carefully selected finishes create warmth and sophistication throughout.
At the heart of the home, the kitchen offers both form and function. Outfitted with Monogram appliances, a five-burner gas cooktop, porcelain farmhouse sink, and an expansive walk-in pantry, it’s a space as suited to everyday living as it is to entertaining. A coffered ceiling defines the adjoining family room, where an oversized custom sectional invites you to settle in. Just off the kitchen, the screened-in porch leads to a beautifully landscaped backyard retreat. With the glimmering pond as your backdrop, a custom paver patio with built-in gas grill and granite bar creates the perfect atmosphere for dining al fresco or simply soaking in the peaceful surroundings.
The primary suite serves as a true sanctuary—generously proportioned and filled with natural light. It features dual custom walk-in closets and a spa-inspired bath complete with a soaking tub and Roman shower. Each additional bedroom also enjoys its own en-suite bath and custom closet, offering exceptional comfort and privacy for family and guests alike. The fully finished lower level enhances the home’s livability, offering a generous open area for entertaining, a custom wet bar with beverage fridge and dishwasher, and a full bathroom, making it ideal for hosting or extended guest stays. Completing the home is a side-load two-car garage and an additional single-car garage—both finished with epoxy floors and EV charging outlets. Additional amenities include a whole-home Sonos sound system, 8-zone irrigation, upgraded lighting and cabinetry, and custom window treatments throughout. Select custom furnishings, including a large sectional and pool table, are also included with the home.
Living in Wellesley at Hidden Meadows means more than owning a beautiful home—it means embracing a lifestyle of ease, connection, and quiet luxury. Residents benefit from lawn care and trash services, along with access to resort-style amenities including a pool, fitness center, clubhouse, sidewalks, and peaceful pond views at every turn. All just minutes from the heart of Rehoboth and Lewes, and the shores that make this place so special. 18234 Highwood Drive isn’t just a home—it’s an invitation to live beautifully. Video tour, interactive floorplan, & digital rendering available.
Contact an agent
Home facts
- Year built:2022
- Listing Id #:DESU2087328
- Added:73 day(s) ago
- Updated:August 11, 2025 at 07:26 AM
Rooms and interior
- Bedrooms:5
- Total bathrooms:7
- Full bathrooms:6
- Half bathrooms:1
- Living area:5,771 sq. ft.
Heating and cooling
- Cooling:Central A/C
- Heating:Central, Forced Air, Natural Gas
Structure and exterior
- Roof:Architectural Shingle
- Year built:2022
- Building area:5,771 sq. ft.
- Lot area:0.32 Acres
Utilities
- Water:Public
- Sewer:Public Sewer
Finances and disclosures
- Price:$1,525,000
- Price per sq. ft.:$264.25
- Tax amount:$2,770 (2024)
New listings near 18234 Highwood Dr
- New
 $1,965,000Active5 beds 5 baths4,000 sq. ft.
$1,965,000Active5 beds 5 baths4,000 sq. ft.107 Blackpool Rd, REHOBOTH BEACH, DE 19971
MLS# DESU2092452Listed by: RE/MAX ADVANTAGE REALTY - New
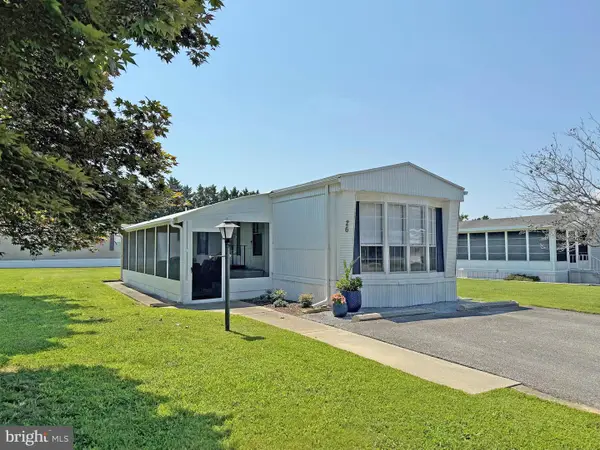 $115,000Active2 beds 1 baths840 sq. ft.
$115,000Active2 beds 1 baths840 sq. ft.26 Sunnyfield Rd #e-15, REHOBOTH BEACH, DE 19971
MLS# DESU2092564Listed by: SEA BOVA ASSOCIATES INC. - Coming Soon
 $2,599,000Coming Soon3 beds 5 baths
$2,599,000Coming Soon3 beds 5 baths38520 Pine Ln #2, REHOBOTH BEACH, DE 19971
MLS# DESU2092490Listed by: MANN & SONS, INC. - Coming Soon
 $1,150,000Coming Soon4 beds 3 baths
$1,150,000Coming Soon4 beds 3 baths18383 Highwood Dr, REHOBOTH BEACH, DE 19971
MLS# DESU2092226Listed by: JACK LINGO - LEWES - New
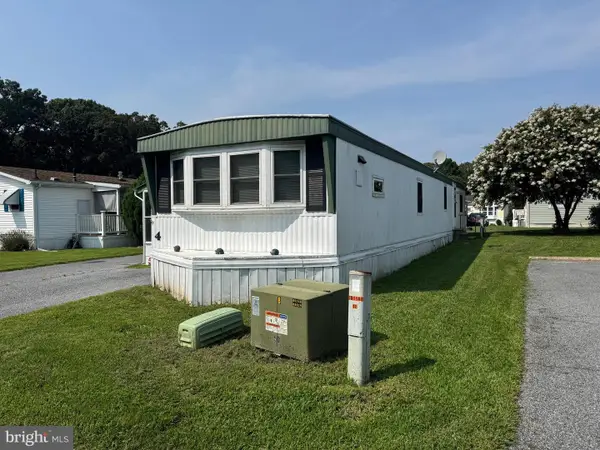 $62,000Active2 beds 1 baths896 sq. ft.
$62,000Active2 beds 1 baths896 sq. ft.4 Gunpowder Ln #14255, REHOBOTH BEACH, DE 19971
MLS# DESU2092158Listed by: SEA BOVA ASSOCIATES INC. 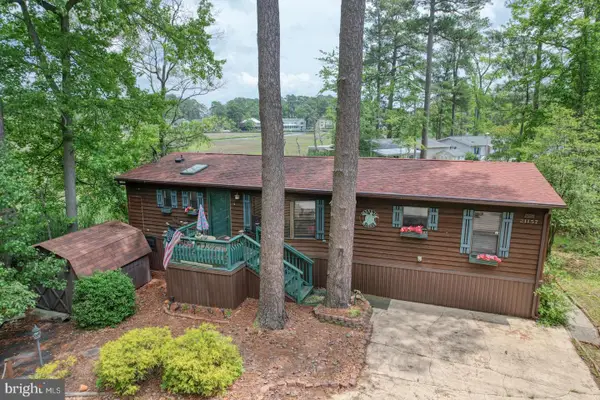 $199,900Active3 beds 2 baths
$199,900Active3 beds 2 baths21157 M St #22903, REHOBOTH BEACH, DE 19971
MLS# DESU2088532Listed by: KELLER WILLIAMS REALTY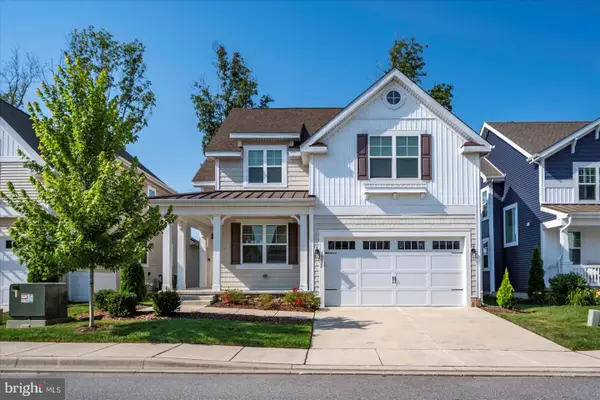 $780,000Active3 beds 3 baths2,054 sq. ft.
$780,000Active3 beds 3 baths2,054 sq. ft.19332 Loblolly Cir, REHOBOTH BEACH, DE 19971
MLS# DESU2088994Listed by: PATTERSON-SCHWARTZ-OCEANVIEW $969,000Active4 beds 4 baths2,600 sq. ft.
$969,000Active4 beds 4 baths2,600 sq. ft.21 Canal Landing Ct, REHOBOTH BEACH, DE 19971
MLS# DESU2089706Listed by: JACK LINGO - REHOBOTH- New
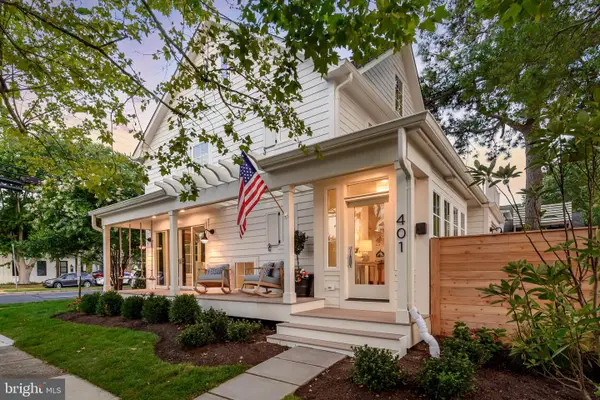 $4,262,000Active5 beds 5 baths3,300 sq. ft.
$4,262,000Active5 beds 5 baths3,300 sq. ft.401 Bayard Ave, REHOBOTH BEACH, DE 19971
MLS# DESU2092086Listed by: MONUMENT SOTHEBY'S INTERNATIONAL REALTY - Open Sat, 11am to 2pm
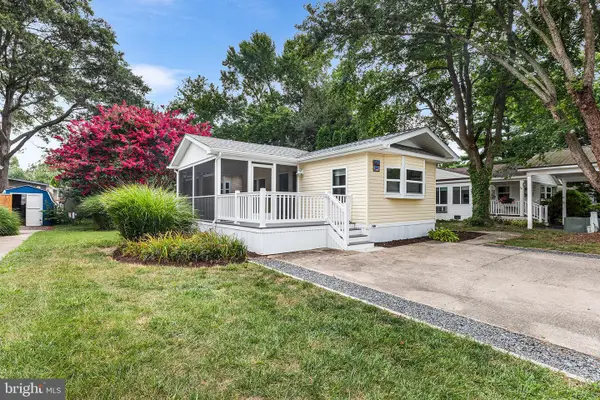 $115,000Pending2 beds 2 baths1,075 sq. ft.
$115,000Pending2 beds 2 baths1,075 sq. ft.36239 King St #13141, REHOBOTH BEACH, DE 19971
MLS# DESU2091904Listed by: REDFIN CORPORATION

