18699 Snowmass Run #27, REHOBOTH BEACH, DE 19971
Local realty services provided by:Better Homes and Gardens Real Estate Capital Area
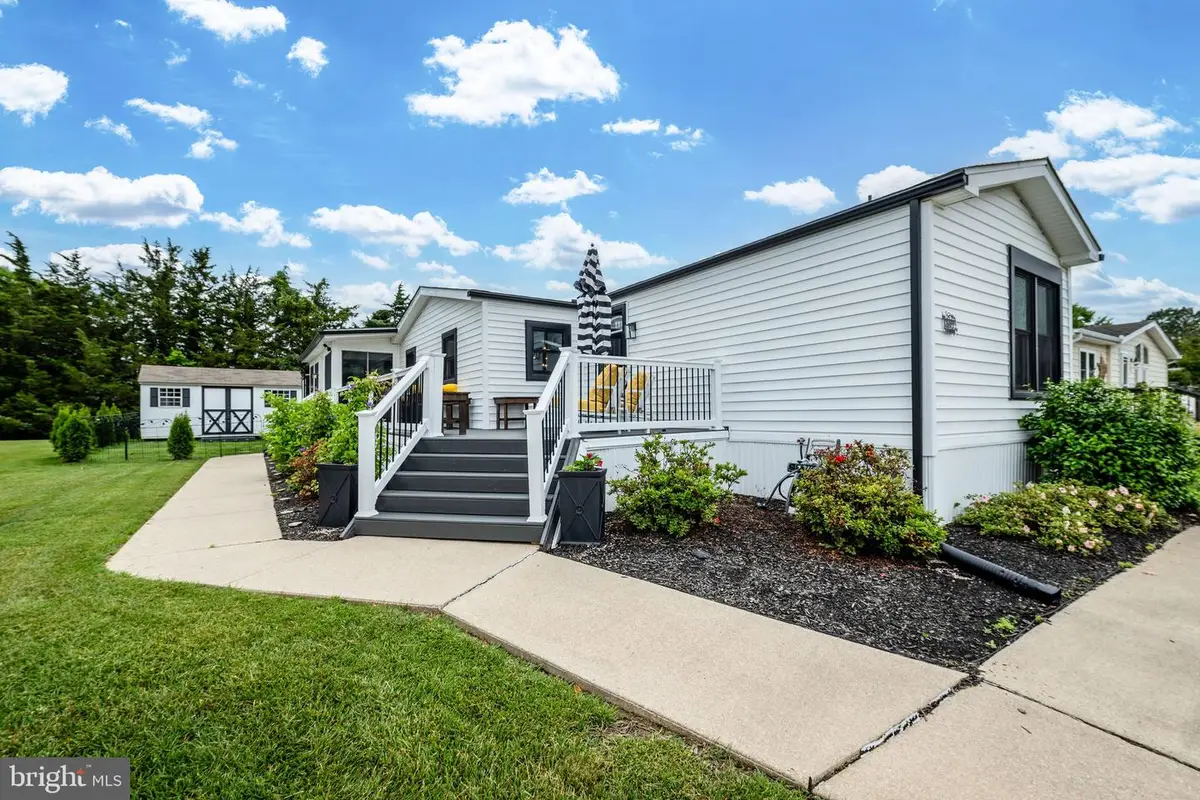
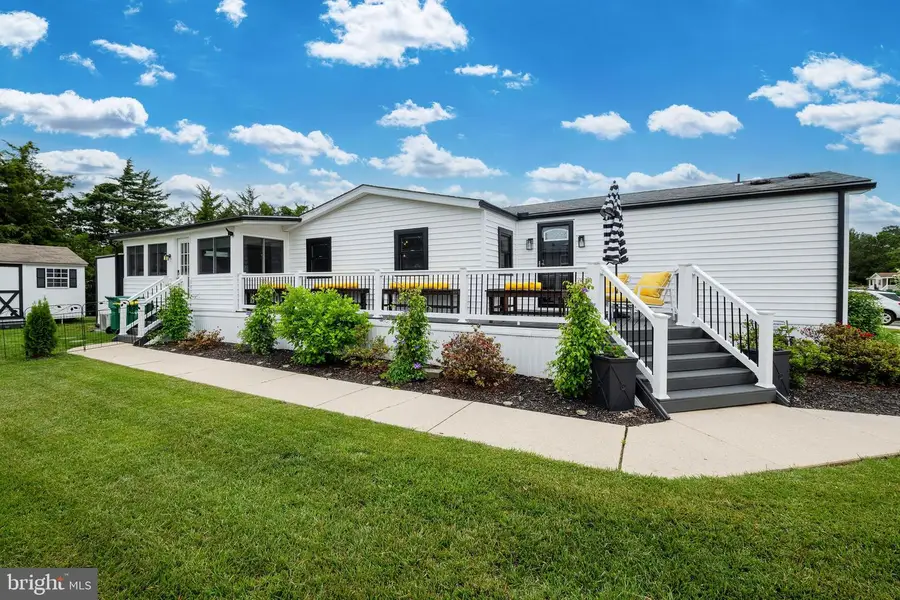
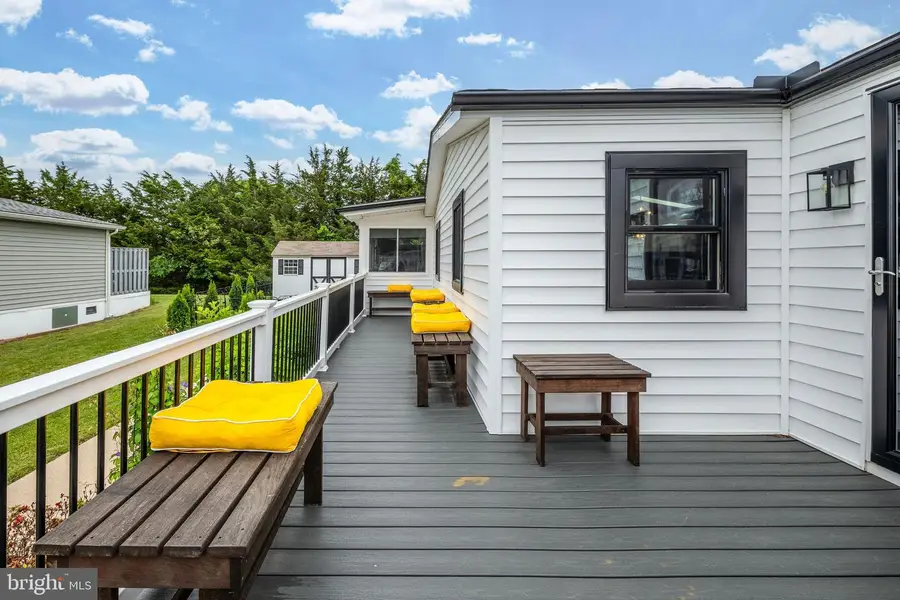
Listed by:john black
Office:patterson-schwartz-rehoboth
MLS#:DESU2087864
Source:BRIGHTMLS
Price summary
- Price:$210,000
- Price per sq. ft.:$161.54
About this home
Beautifully updated 2BR, 2BA beach-modern home in Aspen Meadows with 1,200 sq ft including an all-season sunroom. Perfectly located east of Coastal Hwy near Rehoboth Beach, shopping, and a short distance to Rehoboth or Lewes beaches.
Enjoy 2024 upgrades like luxury flooring, Benjamin Moore paint, a chef’s kitchen with LG stainless steel appliances, and a spacious island. Primary suite features a king bed and walk-in closet; guest room includes a queen bed, desk, and blackout shades. Sunroom offers private HVAC, built-in bar, and dual refrigerators.
Outdoor highlights: large Trex deck, fenced pet yard (grandfathered), a 5'x10' shed, and a new 10'x16' shed (2 yrs old, under warranty) with electric. Community amenities include a pool, fitness center, and year-round events. Ideal for year-round living or a vacation retreat.
Contact an agent
Home facts
- Year built:1991
- Listing Id #:DESU2087864
- Added:58 day(s) ago
- Updated:August 01, 2025 at 07:29 AM
Rooms and interior
- Bedrooms:2
- Total bathrooms:2
- Full bathrooms:2
- Living area:1,300 sq. ft.
Heating and cooling
- Cooling:Central A/C, Wall Unit
- Heating:Electric, Forced Air, Heat Pump - Electric BackUp
Structure and exterior
- Roof:Shingle
- Year built:1991
- Building area:1,300 sq. ft.
- Lot area:0.1 Acres
Utilities
- Water:Public
- Sewer:Public Sewer
Finances and disclosures
- Price:$210,000
- Price per sq. ft.:$161.54
- Tax amount:$397 (2024)
New listings near 18699 Snowmass Run #27
- New
 $725,000Active3 beds 2 baths1,522 sq. ft.
$725,000Active3 beds 2 baths1,522 sq. ft.19805 Coastal Hwy #202, REHOBOTH BEACH, DE 19971
MLS# DESU2072116Listed by: COLDWELL BANKER PREMIER - REHOBOTH - Coming Soon
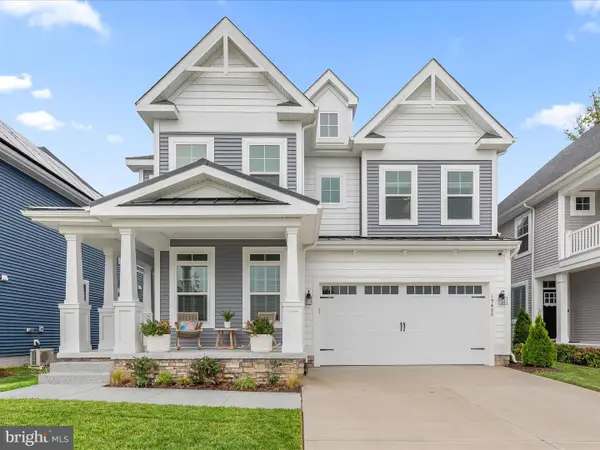 $989,900Coming Soon5 beds 4 baths
$989,900Coming Soon5 beds 4 baths19400 Loblolly Cir #32, REHOBOTH BEACH, DE 19971
MLS# DESU2091662Listed by: NORTHROP REALTY - Coming Soon
 $979,000Coming Soon3 beds 3 baths
$979,000Coming Soon3 beds 3 baths105 Stoney Brook Mnr, REHOBOTH BEACH, DE 19971
MLS# DESU2091824Listed by: RE/MAX REALTY GROUP REHOBOTH - Coming Soon
 $175,000Coming Soon3 beds 2 baths
$175,000Coming Soon3 beds 2 baths12 Carriage Ln #17706, REHOBOTH BEACH, DE 19971
MLS# DESU2091876Listed by: KELLER WILLIAMS REALTY - New
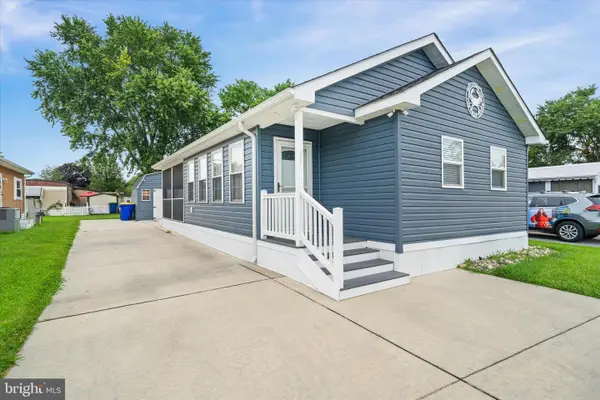 $225,000Active2 beds 2 baths1,255 sq. ft.
$225,000Active2 beds 2 baths1,255 sq. ft.48 Spinning Wheel Ln #10697, REHOBOTH BEACH, DE 19971
MLS# DESU2091658Listed by: COMPASS - New
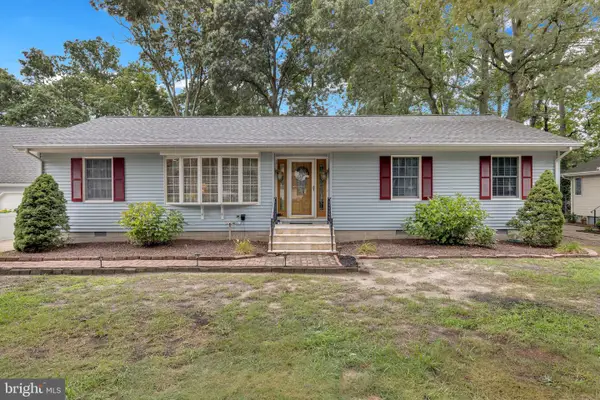 $599,999Active3 beds 2 baths2,000 sq. ft.
$599,999Active3 beds 2 baths2,000 sq. ft.148 Beachfield Dr, REHOBOTH BEACH, DE 19971
MLS# DESU2091670Listed by: DELAWARE COASTAL REALTY - New
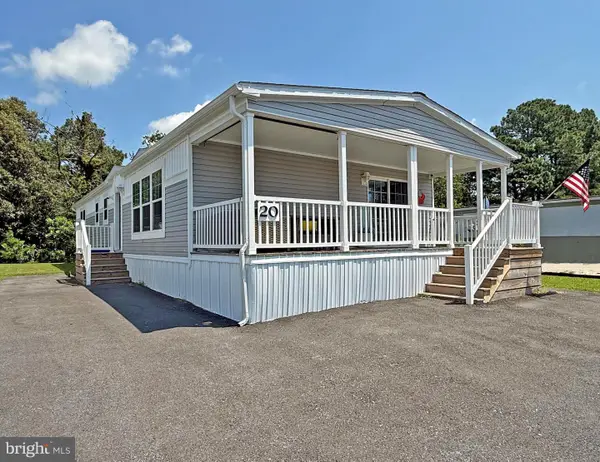 $299,900Active3 beds 2 baths1,960 sq. ft.
$299,900Active3 beds 2 baths1,960 sq. ft.20 Carriage Ln, REHOBOTH BEACH, DE 19971
MLS# DESU2091602Listed by: SEA BOVA ASSOCIATES INC. - New
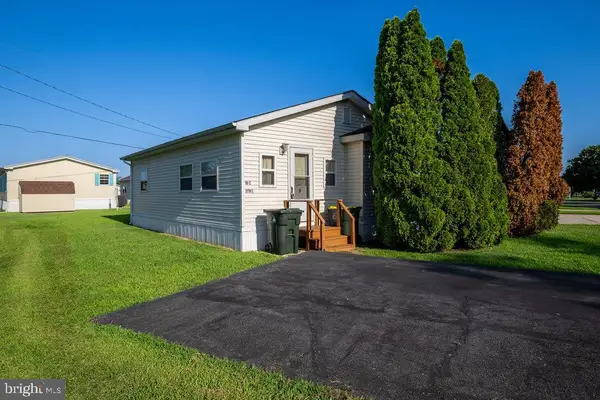 $99,000Active3 beds 1 baths1,080 sq. ft.
$99,000Active3 beds 1 baths1,080 sq. ft.21791 C St #4065, REHOBOTH BEACH, DE 19971
MLS# DESU2091640Listed by: COLDWELL BANKER REALTY - Open Sun, 11am to 1pmNew
 $969,000Active4 beds 4 baths2,600 sq. ft.
$969,000Active4 beds 4 baths2,600 sq. ft.21 Canal Landing Ct #38, REHOBOTH BEACH, DE 19971
MLS# DESU2089706Listed by: JACK LINGO - REHOBOTH 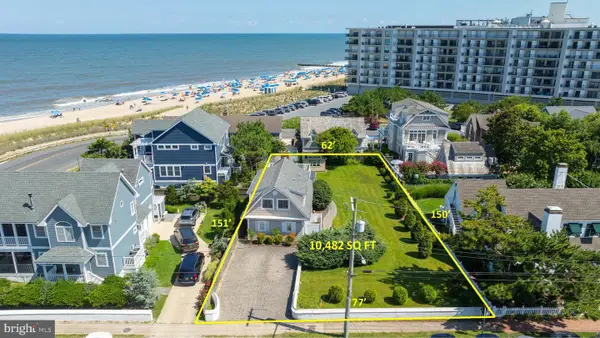 $4,600,000Pending4 beds 2 baths1,800 sq. ft.
$4,600,000Pending4 beds 2 baths1,800 sq. ft.4 Pennsylvania Ave, REHOBOTH BEACH, DE 19971
MLS# DESU2091402Listed by: COLDWELL BANKER PREMIER - REHOBOTH
