18860 Munchy Branch Rd, REHOBOTH BEACH, DE 19971
Local realty services provided by:Better Homes and Gardens Real Estate Premier
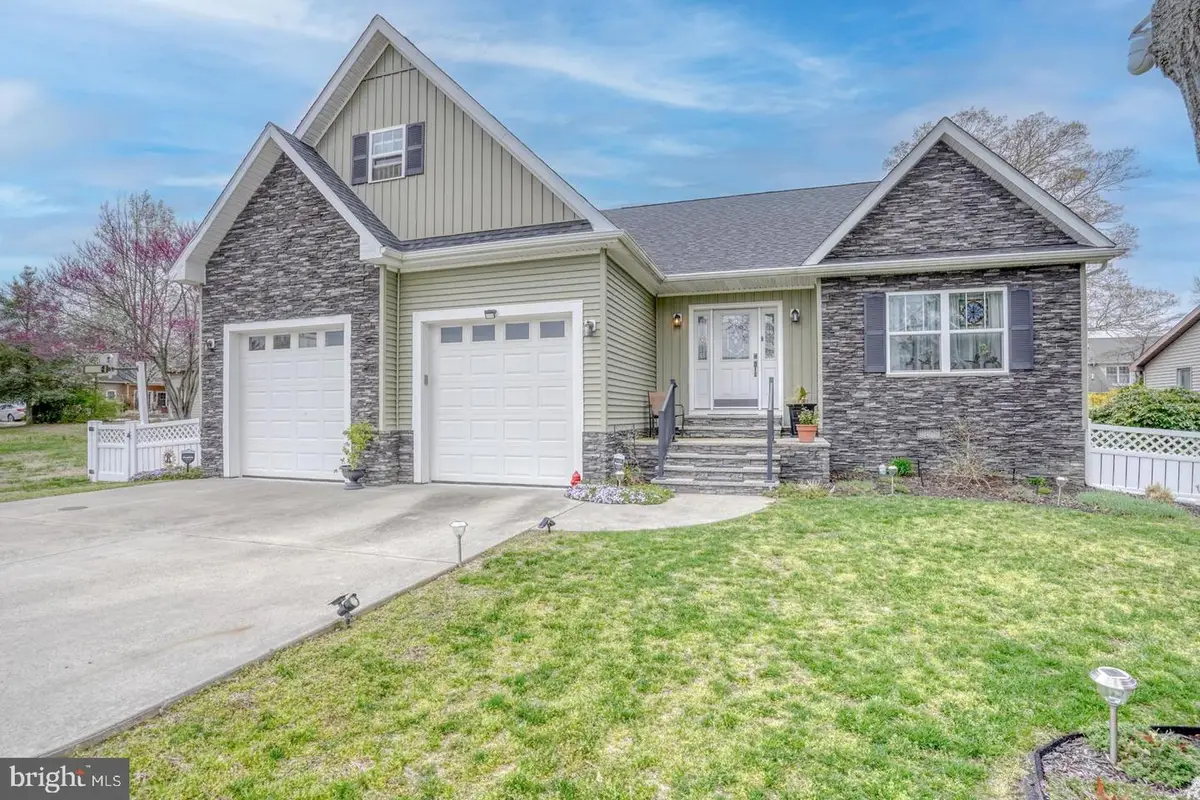
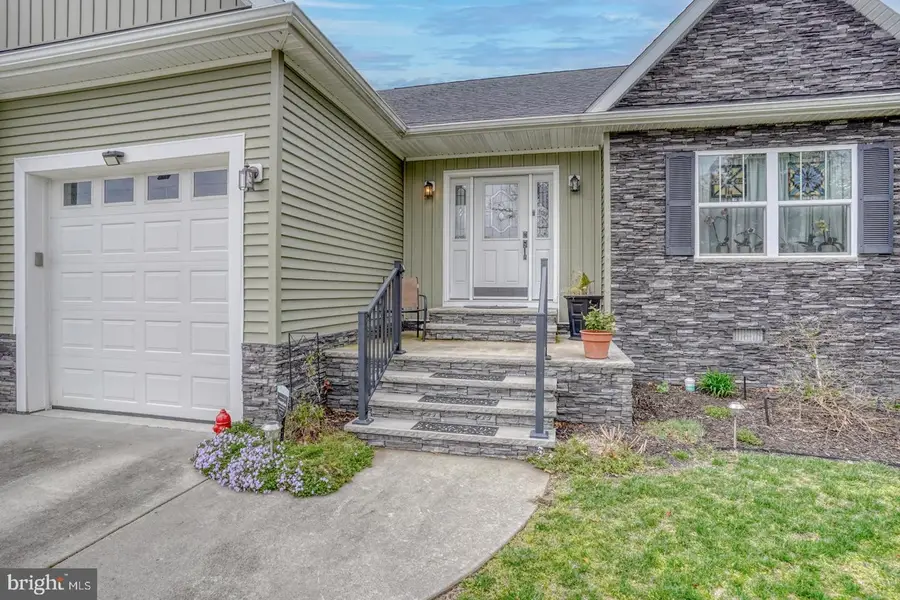
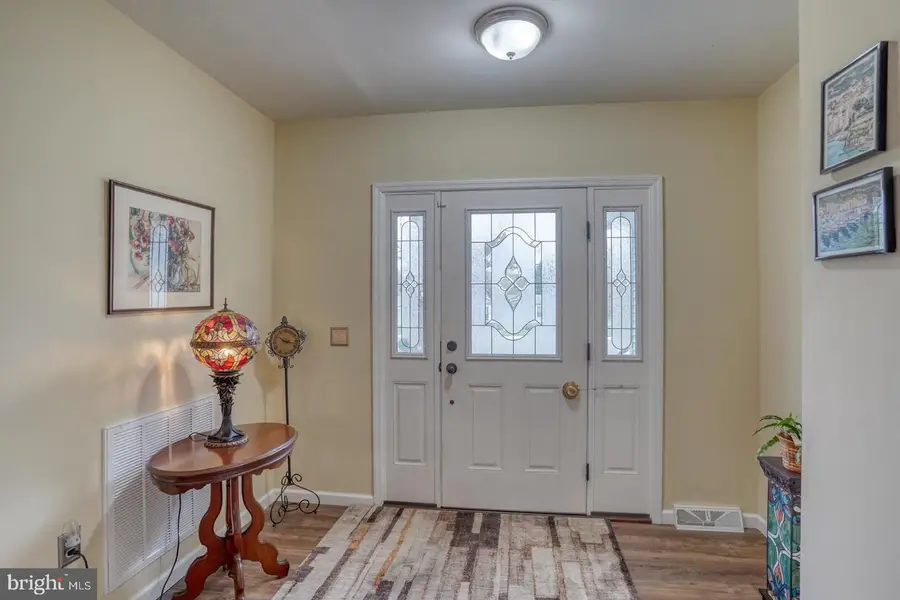
18860 Munchy Branch Rd,REHOBOTH BEACH, DE 19971
$799,000
- 3 Beds
- 3 Baths
- 2,000 sq. ft.
- Single family
- Pending
Listed by:sandy leigh eigenbrode
Office:century 21 home team realty
MLS#:DESU2083118
Source:BRIGHTMLS
Price summary
- Price:$799,000
- Price per sq. ft.:$399.5
About this home
Have you been searching for a home with one-level living on the East Side of Route 1 in Rehoboth Beach with no land lease or condo fees? Your search is over! Check out this sweet 3 Bedroom, 2-1/2 Bath home with a 2-car attached garage that is situated on .30 acres of land! The Foyer entrance leads to an open floor plan which includes the Kitchen w/Breakfast Bar, Dining Area and Living Room. Through the year round Sunroom provides access to the back deck that has a retractable awning to provide extra shade and overlooks the above ground swimming pool and screened Gazebo. There is also an outside shower, a large underground storage area that can be used to store outside furniture when not in use and a separate shed to store tools and yard equipment. Need more finished space? There is lots of room for expanding in the unfinished 2nd floor to allow for additional bedrooms and/or finished living area. Don't miss out on owning this like new, well maintained home!
Contact an agent
Home facts
- Year built:2017
- Listing Id #:DESU2083118
- Added:129 day(s) ago
- Updated:August 13, 2025 at 07:30 AM
Rooms and interior
- Bedrooms:3
- Total bathrooms:3
- Full bathrooms:2
- Half bathrooms:1
- Living area:2,000 sq. ft.
Heating and cooling
- Cooling:Central A/C
- Heating:Electric, Forced Air, Heat Pump - Electric BackUp, Propane - Leased
Structure and exterior
- Roof:Architectural Shingle
- Year built:2017
- Building area:2,000 sq. ft.
- Lot area:0.3 Acres
Schools
- High school:CAPE HENLOPEN
Utilities
- Water:Public
- Sewer:Public Sewer
Finances and disclosures
- Price:$799,000
- Price per sq. ft.:$399.5
- Tax amount:$1,508 (2024)
New listings near 18860 Munchy Branch Rd
- New
 $465,000Active2 beds 2 baths
$465,000Active2 beds 2 baths18 Eagles Lndg #1804, REHOBOTH BEACH, DE 19971
MLS# DESU2092912Listed by: RE/MAX REALTY GROUP REHOBOTH - New
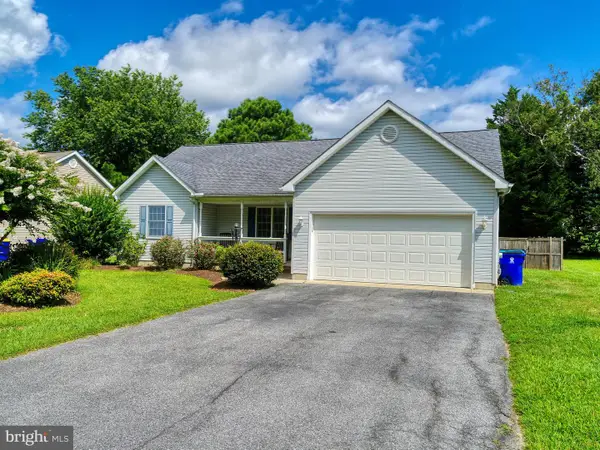 $494,000Active3 beds 2 baths1,285 sq. ft.
$494,000Active3 beds 2 baths1,285 sq. ft.109 Strawberry Way, REHOBOTH BEACH, DE 19971
MLS# DESU2092804Listed by: MONUMENT SOTHEBY'S INTERNATIONAL REALTY - New
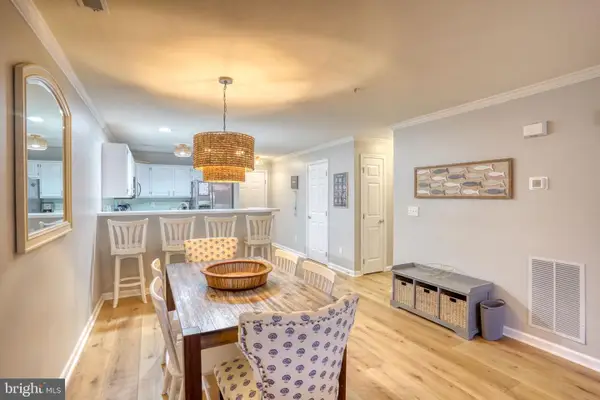 $475,000Active2 beds 2 baths960 sq. ft.
$475,000Active2 beds 2 baths960 sq. ft.3700 Sanibel Cir #3708, REHOBOTH BEACH, DE 19971
MLS# DESU2092890Listed by: PATTERSON-SCHWARTZ-REHOBOTH - Coming SoonOpen Sat, 11am to 1pm
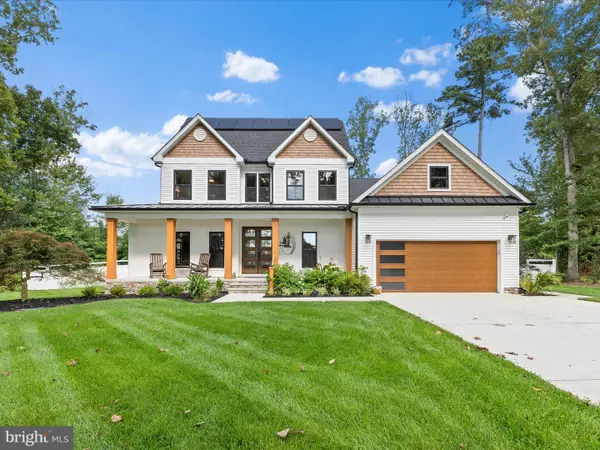 $899,990Coming Soon3 beds 3 baths
$899,990Coming Soon3 beds 3 baths4 Club House Dr, REHOBOTH BEACH, DE 19971
MLS# DESU2092860Listed by: KELLER WILLIAMS REALTY - Coming Soon
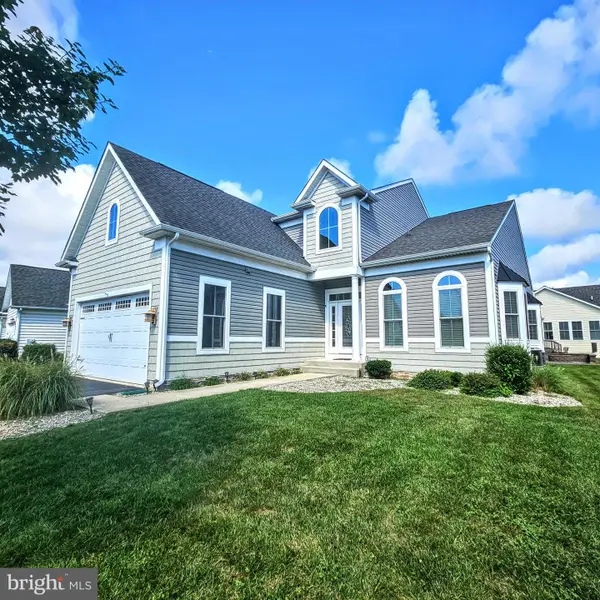 $1,199,900Coming Soon-- beds -- baths
$1,199,900Coming Soon-- beds -- baths37419 Liverpool Ln, REHOBOTH BEACH, DE 19971
MLS# DESU2092750Listed by: KELLER WILLIAMS REALTY - New
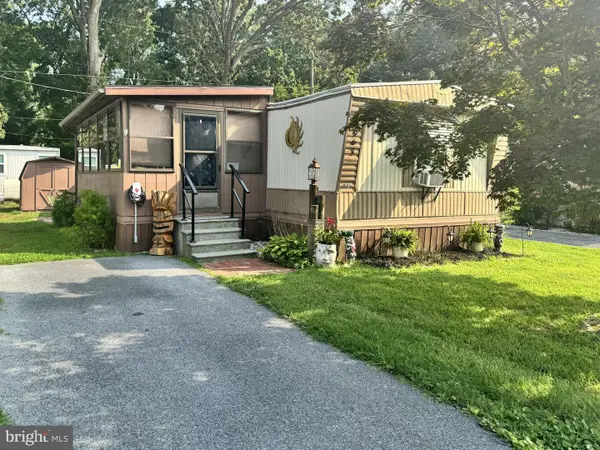 $42,000Active2 beds 1 baths728 sq. ft.
$42,000Active2 beds 1 baths728 sq. ft.19961 Center Ave #20473, REHOBOTH BEACH, DE 19971
MLS# DESU2090496Listed by: COLDWELL BANKER PREMIER - LEWES - Coming Soon
 $899,900Coming Soon5 beds 3 baths
$899,900Coming Soon5 beds 3 baths36026 Delpany St, REHOBOTH BEACH, DE 19971
MLS# DESU2090068Listed by: LONG & FOSTER REAL ESTATE, INC.  $1,965,000Pending5 beds 5 baths4,000 sq. ft.
$1,965,000Pending5 beds 5 baths4,000 sq. ft.107 Blackpool Rd, REHOBOTH BEACH, DE 19971
MLS# DESU2092452Listed by: RE/MAX ADVANTAGE REALTY- New
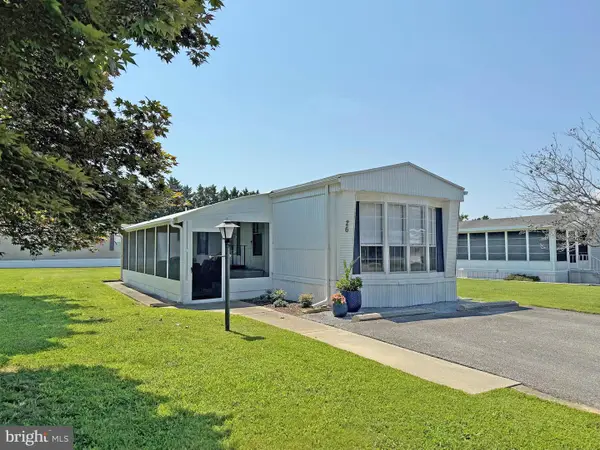 $115,000Active2 beds 1 baths840 sq. ft.
$115,000Active2 beds 1 baths840 sq. ft.26 Sunnyfield Rd #e-15, REHOBOTH BEACH, DE 19971
MLS# DESU2092564Listed by: SEA BOVA ASSOCIATES INC. - Coming Soon
 $2,599,000Coming Soon3 beds 5 baths
$2,599,000Coming Soon3 beds 5 baths38520 Pine Ln #2, REHOBOTH BEACH, DE 19971
MLS# DESU2092490Listed by: MANN & SONS, INC.

