19899 Ames Dr #134, REHOBOTH BEACH, DE 19971
Local realty services provided by:Better Homes and Gardens Real Estate Premier
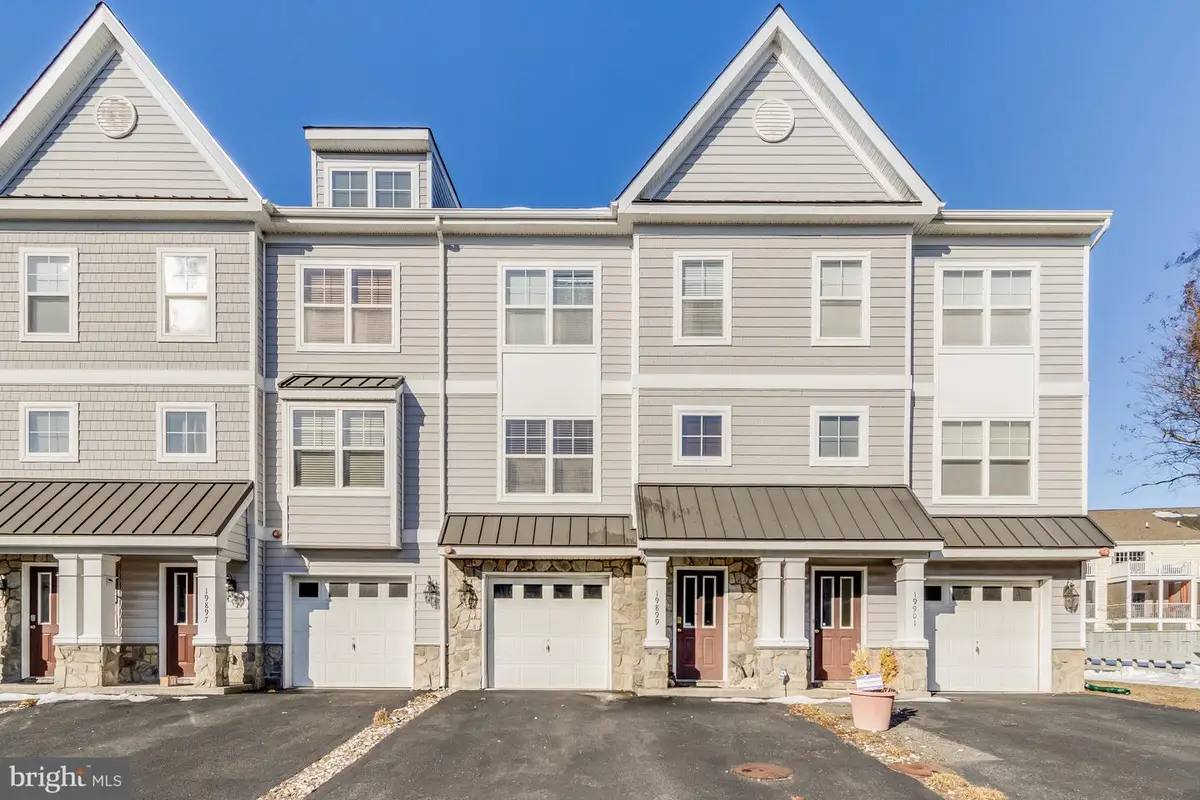
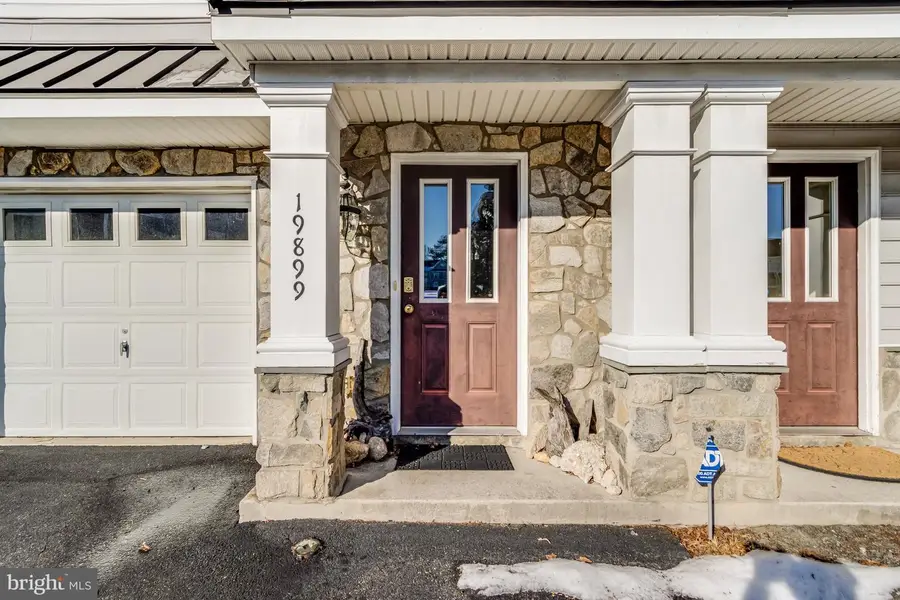
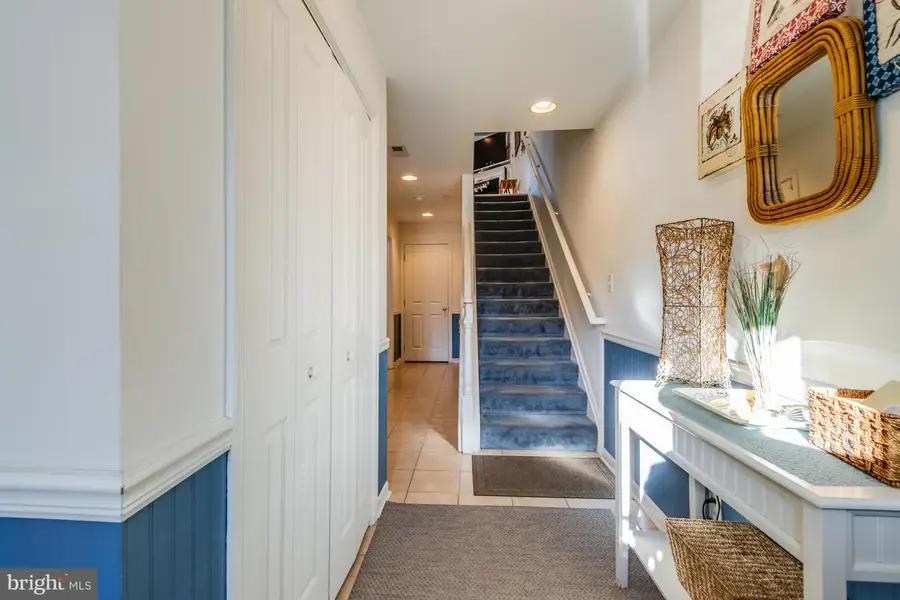
19899 Ames Dr #134,REHOBOTH BEACH, DE 19971
$735,000
- 4 Beds
- 5 Baths
- 2,600 sq. ft.
- Townhouse
- Pending
Listed by:debbie reed
Office:re/max realty group rehoboth
MLS#:DESU2077066
Source:BRIGHTMLS
Price summary
- Price:$735,000
- Price per sq. ft.:$282.69
About this home
This 4-bedroom, 4.5-bathroom townhouse spans four levels, one of only nine in the community with this unique layout. The entry-level welcomes you with a bright foyer, direct access to the one-car garage, a spacious bedroom with an en-suite bath, and access to a private patio—perfect for guests or a home office.
The second level is designed for entertaining and relaxation, featuring an open-concept living area with a cozy gas fireplace, a screened porch, and a seamless flow from the living room to the dining area. The kitchen boasts expansive granite countertops, stainless steel appliances, a pantry, and room for a four-top table. A breakfast bar adds additional seating for casual dining or entertaining.
On the third level, you'll find two bedroom suites, including one with a private balcony, offering a serene retreat. The fourth level provides a versatile dorm-style bedroom or flex room with a private bathroom—ideal for extra guests, a playroom, or a home office.
The one-car garage offers ample storage options, with racks for bikes and plenty of space for your beach toys. Two additional off-street driveway parking spaces provide added convenience.
Located in the popular Rehoboth Crossing community, this property offers a pool, fitness center, and clubhouse. Outdoor enthusiasts will love the direct access to the Junction & Breakwater Trail, connecting you to Lewes, downtown Rehoboth, Gordon’s Pond, and Cape Henlopen State Park. Prime East of Route 1 location with easy access to the beaches, downtown venues, restaurants and shopping.
Contact an agent
Home facts
- Year built:2006
- Listing Id #:DESU2077066
- Added:210 day(s) ago
- Updated:August 15, 2025 at 07:30 AM
Rooms and interior
- Bedrooms:4
- Total bathrooms:5
- Full bathrooms:4
- Half bathrooms:1
- Living area:2,600 sq. ft.
Heating and cooling
- Cooling:Central A/C
- Heating:Electric, Heat Pump(s)
Structure and exterior
- Roof:Architectural Shingle
- Year built:2006
- Building area:2,600 sq. ft.
Utilities
- Water:Public
- Sewer:Public Sewer
Finances and disclosures
- Price:$735,000
- Price per sq. ft.:$282.69
- Tax amount:$1,284 (2024)
New listings near 19899 Ames Dr #134
- New
 $465,000Active2 beds 2 baths
$465,000Active2 beds 2 baths18 Eagles Lndg #1804, REHOBOTH BEACH, DE 19971
MLS# DESU2092912Listed by: RE/MAX REALTY GROUP REHOBOTH - New
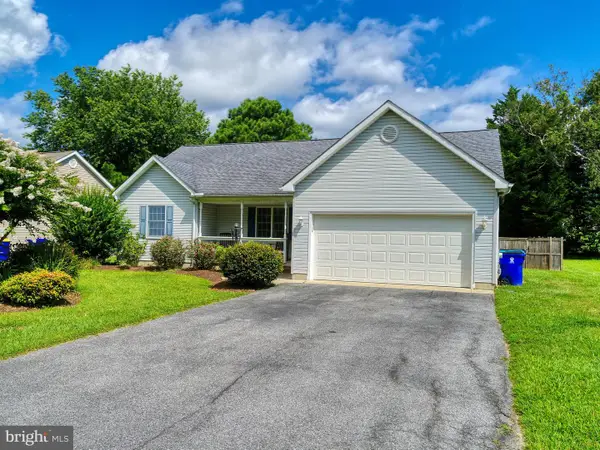 $494,000Active3 beds 2 baths1,285 sq. ft.
$494,000Active3 beds 2 baths1,285 sq. ft.109 Strawberry Way, REHOBOTH BEACH, DE 19971
MLS# DESU2092804Listed by: MONUMENT SOTHEBY'S INTERNATIONAL REALTY - New
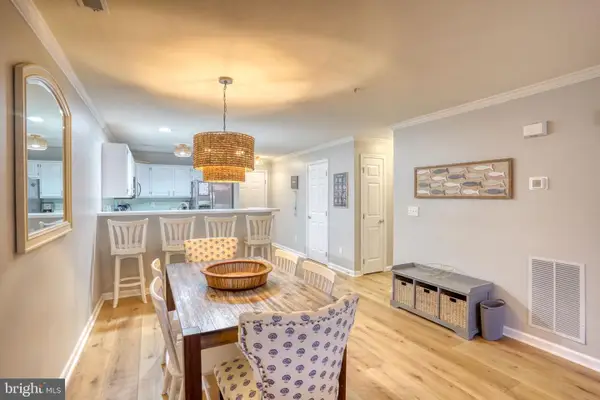 $475,000Active2 beds 2 baths960 sq. ft.
$475,000Active2 beds 2 baths960 sq. ft.3700 Sanibel Cir #3708, REHOBOTH BEACH, DE 19971
MLS# DESU2092890Listed by: PATTERSON-SCHWARTZ-REHOBOTH - Open Sat, 11am to 1pmNew
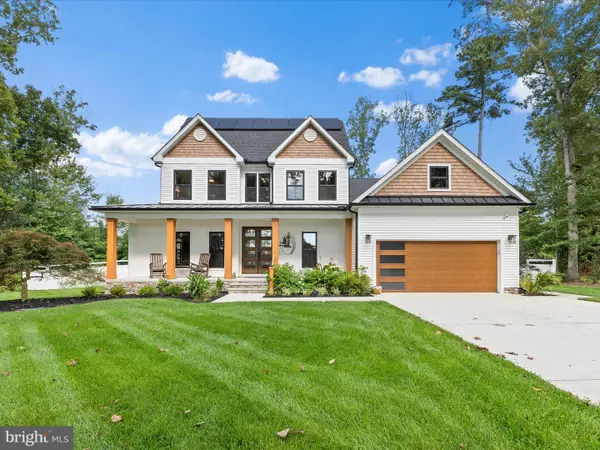 $899,990Active3 beds 3 baths2,509 sq. ft.
$899,990Active3 beds 3 baths2,509 sq. ft.4 Club House Dr, REHOBOTH BEACH, DE 19971
MLS# DESU2092860Listed by: KELLER WILLIAMS REALTY - Coming Soon
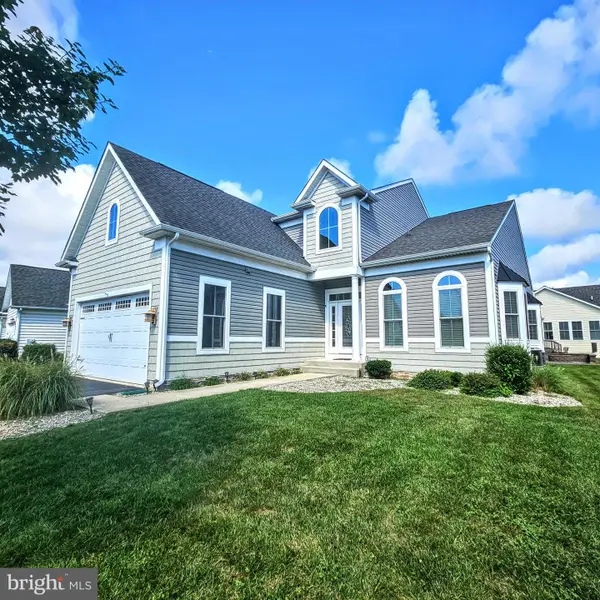 $1,199,900Coming Soon-- beds -- baths
$1,199,900Coming Soon-- beds -- baths37419 Liverpool Ln, REHOBOTH BEACH, DE 19971
MLS# DESU2092750Listed by: KELLER WILLIAMS REALTY - New
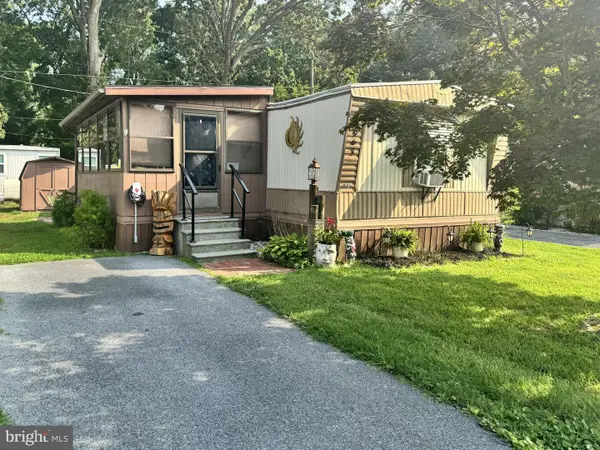 $42,000Active2 beds 1 baths728 sq. ft.
$42,000Active2 beds 1 baths728 sq. ft.19961 Center Ave #20473, REHOBOTH BEACH, DE 19971
MLS# DESU2090496Listed by: COLDWELL BANKER PREMIER - LEWES - Coming Soon
 $899,900Coming Soon5 beds 3 baths
$899,900Coming Soon5 beds 3 baths36026 Delpany St, REHOBOTH BEACH, DE 19971
MLS# DESU2090068Listed by: LONG & FOSTER REAL ESTATE, INC.  $1,965,000Pending5 beds 5 baths4,000 sq. ft.
$1,965,000Pending5 beds 5 baths4,000 sq. ft.107 Blackpool Rd, REHOBOTH BEACH, DE 19971
MLS# DESU2092452Listed by: RE/MAX ADVANTAGE REALTY- New
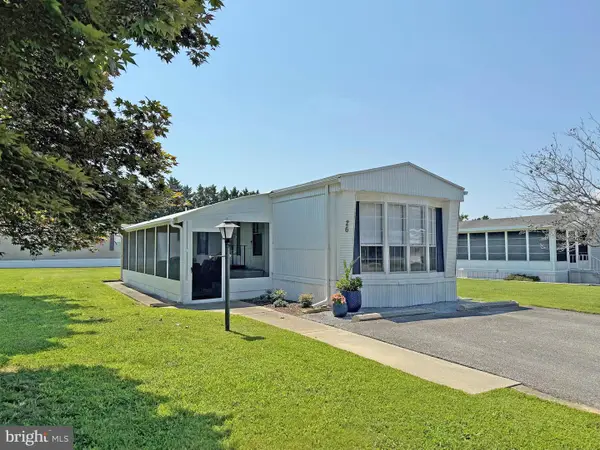 $115,000Active2 beds 1 baths840 sq. ft.
$115,000Active2 beds 1 baths840 sq. ft.26 Sunnyfield Rd #e-15, REHOBOTH BEACH, DE 19971
MLS# DESU2092564Listed by: SEA BOVA ASSOCIATES INC. - Coming Soon
 $2,599,000Coming Soon3 beds 5 baths
$2,599,000Coming Soon3 beds 5 baths38520 Pine Ln #2, REHOBOTH BEACH, DE 19971
MLS# DESU2092490Listed by: MANN & SONS, INC.

