20005 Newry Dr #y13, REHOBOTH BEACH, DE 19971
Local realty services provided by:Better Homes and Gardens Real Estate Premier
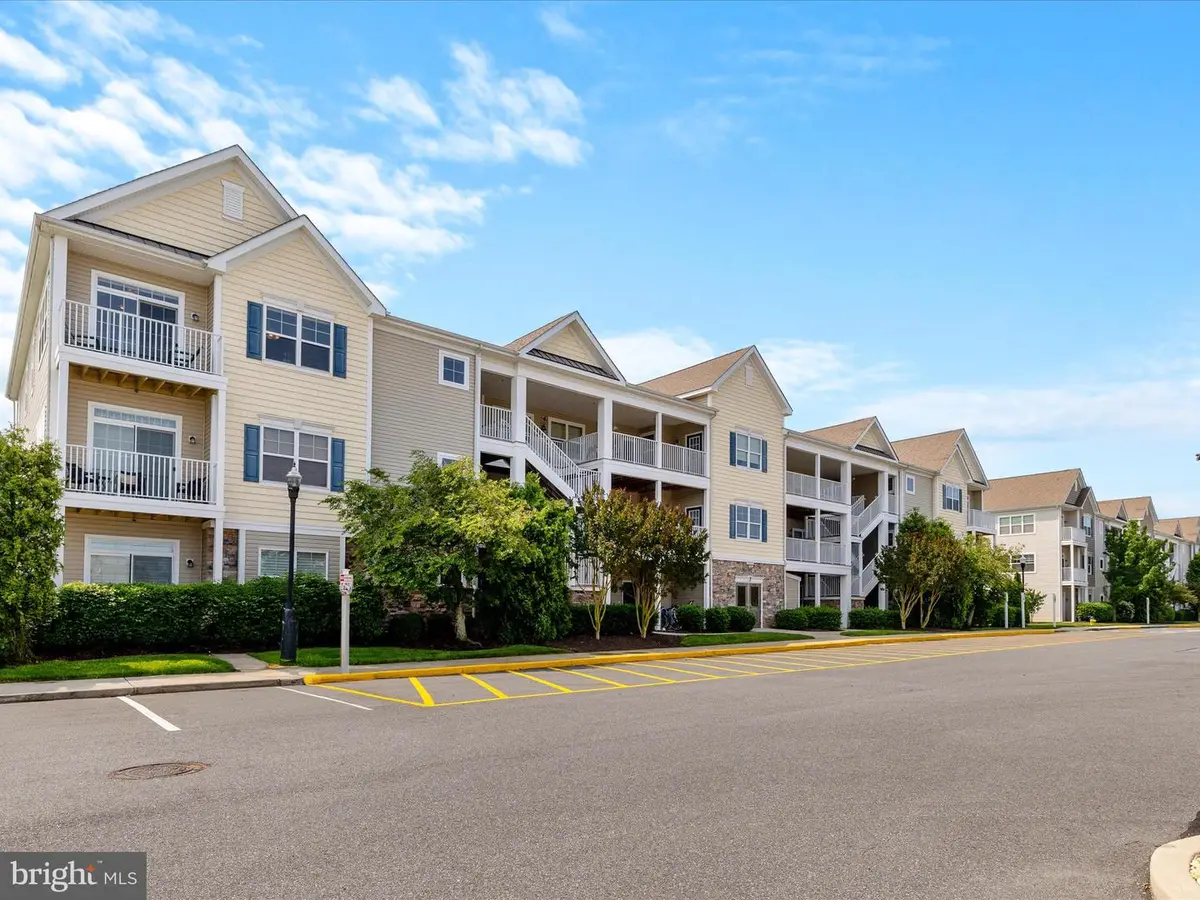
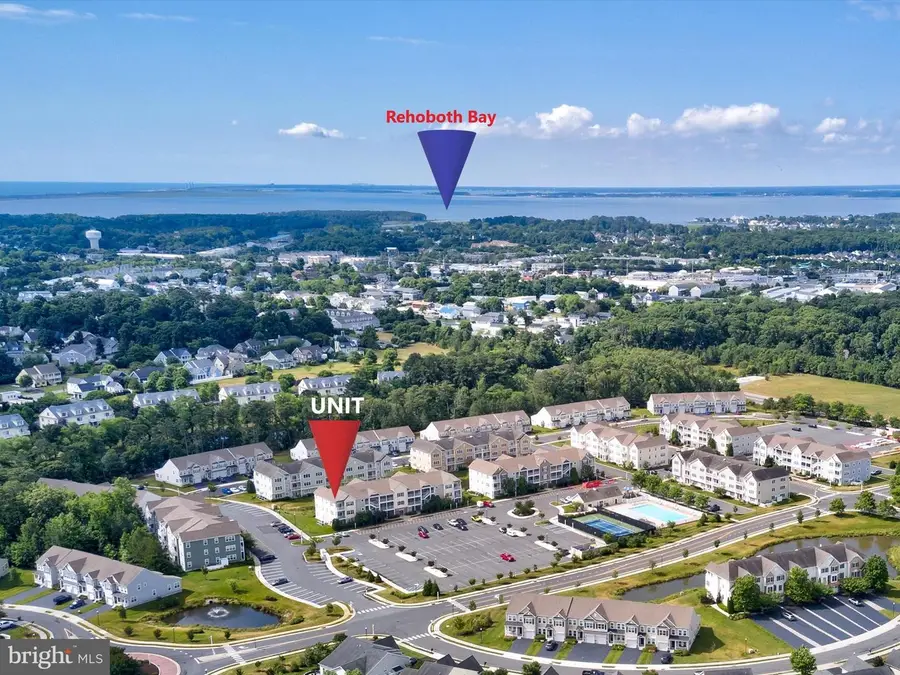
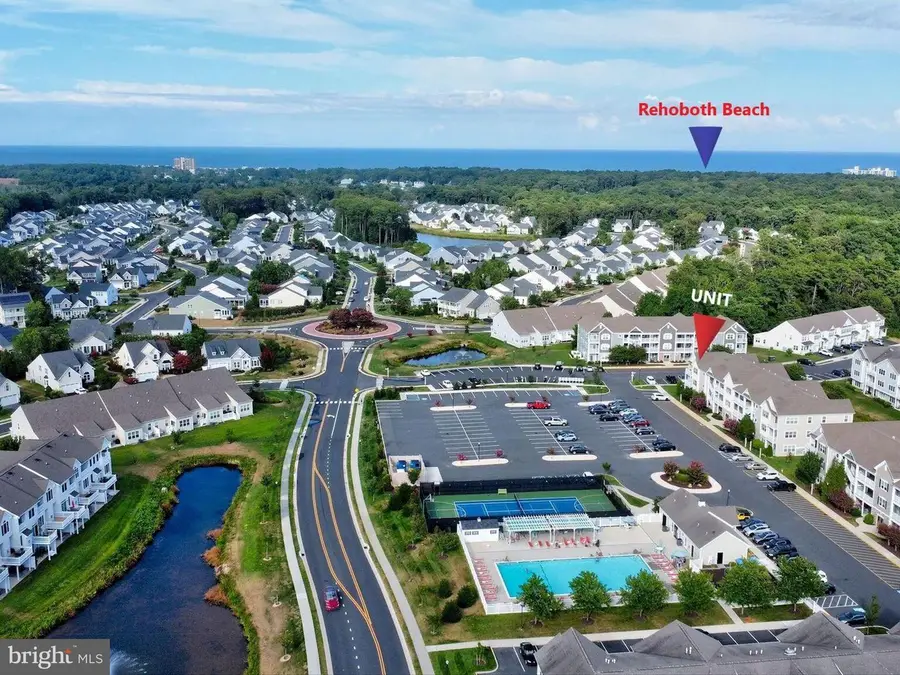
Listed by:adam linder
Office:northrop realty
MLS#:DESU2088064
Source:BRIGHTMLS
Price summary
- Price:$650,000
- Price per sq. ft.:$412.7
About this home
Coastal Convenience Meets Investment Potential – Welcome to 20005 Newry Drive
Tucked into the sought-after Grande at Canal Pointe community, ideally located east of Route 1 and just minutes from the vibrant resort town of Rehoboth Beach, this top-floor condo offers an exceptional coastal lifestyle with the bonus of a proven rental history.
Whether you’re seeking a weekend getaway, a year-round residence, or a smart investment opportunity, this home checks all the boxes. Located in an elevator building, this spacious 3-bedroom, 2-bath condo welcomes you with an airy open-concept layout under soaring cathedral ceilings. Gleaming wood flooring spans the main living areas, adding warmth and a polished coastal charm. The great room invites relaxed living, with a comfortable gathering area perfect for entertaining or unwinding after a day on the sand. The kitchen features generous prep space, and abundant 42-inch cabinetry, ideal for beach snacks or full-course meals. An adjacent dining area creates the perfect flow for hosting guests or enjoying quiet evenings at home. The primary bedroom offers a serene retreat with plush carpeting, vaulted ceilings, and a luxurious ensuite bath featuring a deep soaking tub, dual vanity, and glass-enclosed shower. Two additional well-appointed bedrooms share a full hall bath, providing comfortable accommodations for guests or renters. A dedicated laundry room and utility storage space enhance functionality and convenience. Step outside onto your private Juliet balcony, a perfect spot for morning coffee or sunset views of the community’s resort-style amenities, including the pool and pickleball courts, just steps away. With direct access to the scenic Lewes-Rehoboth Bike Trail and close proximity to beaches, parks, shopping, and the award-winning dining and entertainment of downtown Rehoboth Beach, the location simply can’t be beat.
First showings begin Saturday, 6/21 at 1:00 p.m., don’t miss your chance to own this prime piece of coastal living.
Contact an agent
Home facts
- Year built:2012
- Listing Id #:DESU2088064
- Added:62 day(s) ago
- Updated:August 13, 2025 at 07:30 AM
Rooms and interior
- Bedrooms:3
- Total bathrooms:2
- Full bathrooms:2
- Living area:1,575 sq. ft.
Heating and cooling
- Cooling:Central A/C
- Heating:Forced Air, Propane - Metered
Structure and exterior
- Roof:Architectural Shingle, Pitched
- Year built:2012
- Building area:1,575 sq. ft.
Schools
- High school:CAPE HENLOPEN
- Middle school:BEACON
- Elementary school:REHOBOTH
Utilities
- Water:Public
- Sewer:Public Sewer
Finances and disclosures
- Price:$650,000
- Price per sq. ft.:$412.7
New listings near 20005 Newry Dr #y13
- New
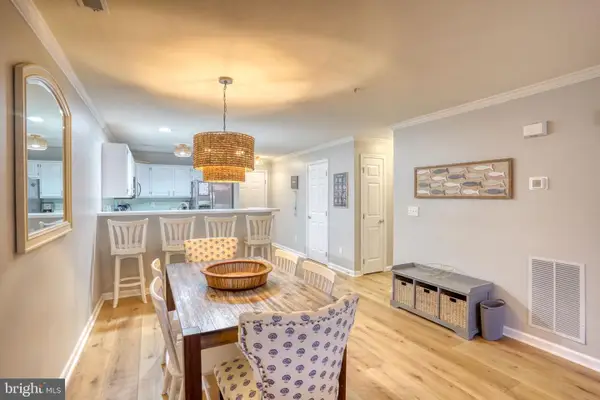 $475,000Active2 beds 2 baths960 sq. ft.
$475,000Active2 beds 2 baths960 sq. ft.3700 Sanibel Cir #3708, REHOBOTH BEACH, DE 19971
MLS# DESU2092890Listed by: PATTERSON-SCHWARTZ-REHOBOTH - Coming SoonOpen Sat, 11am to 1pm
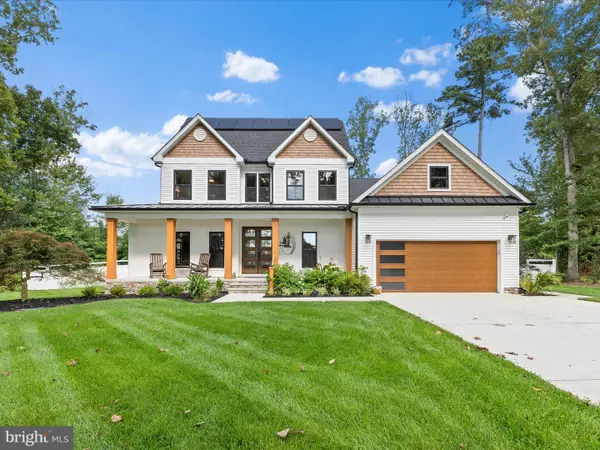 $899,990Coming Soon3 beds 3 baths
$899,990Coming Soon3 beds 3 baths4 Club House Dr, REHOBOTH BEACH, DE 19971
MLS# DESU2092860Listed by: KELLER WILLIAMS REALTY - Coming Soon
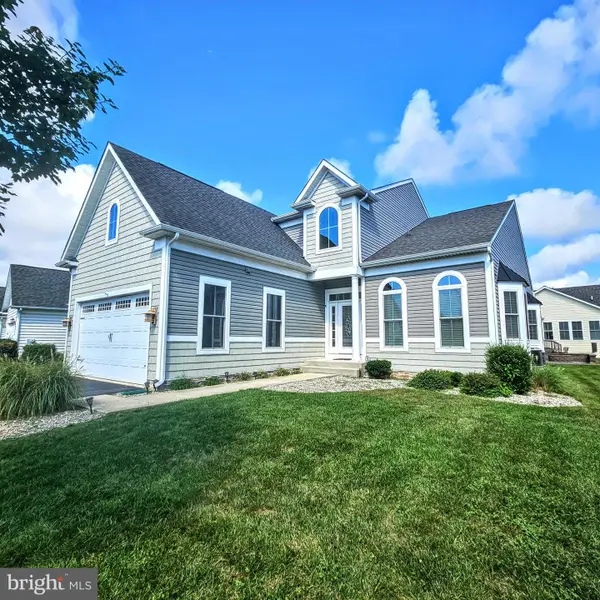 $1,199,900Coming Soon-- beds -- baths
$1,199,900Coming Soon-- beds -- baths37419 Liverpool Ln, REHOBOTH BEACH, DE 19971
MLS# DESU2092750Listed by: KELLER WILLIAMS REALTY - New
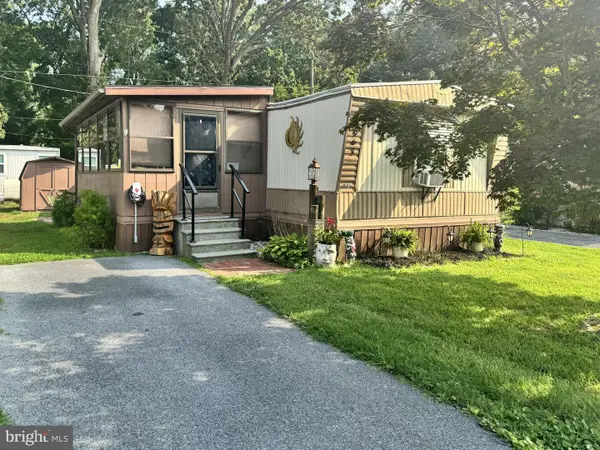 $42,000Active2 beds 1 baths728 sq. ft.
$42,000Active2 beds 1 baths728 sq. ft.19961 Center Ave #20473, REHOBOTH BEACH, DE 19971
MLS# DESU2090496Listed by: COLDWELL BANKER PREMIER - LEWES - Coming Soon
 $899,900Coming Soon5 beds 3 baths
$899,900Coming Soon5 beds 3 baths36026 Delpany St, REHOBOTH BEACH, DE 19971
MLS# DESU2090068Listed by: LONG & FOSTER REAL ESTATE, INC.  $1,965,000Pending5 beds 5 baths4,000 sq. ft.
$1,965,000Pending5 beds 5 baths4,000 sq. ft.107 Blackpool Rd, REHOBOTH BEACH, DE 19971
MLS# DESU2092452Listed by: RE/MAX ADVANTAGE REALTY- New
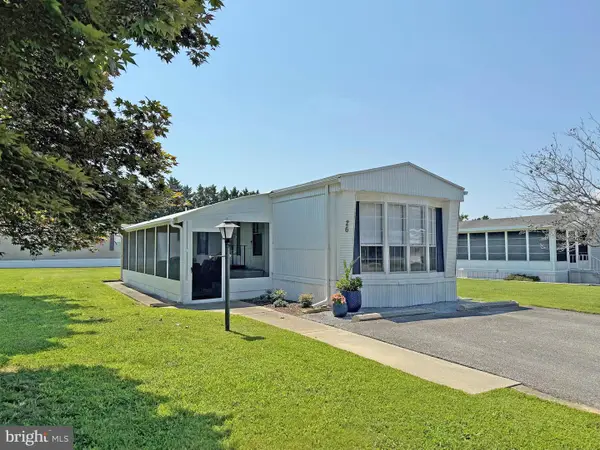 $115,000Active2 beds 1 baths840 sq. ft.
$115,000Active2 beds 1 baths840 sq. ft.26 Sunnyfield Rd #e-15, REHOBOTH BEACH, DE 19971
MLS# DESU2092564Listed by: SEA BOVA ASSOCIATES INC. - Coming Soon
 $2,599,000Coming Soon3 beds 5 baths
$2,599,000Coming Soon3 beds 5 baths38520 Pine Ln #2, REHOBOTH BEACH, DE 19971
MLS# DESU2092490Listed by: MANN & SONS, INC. - New
 $1,150,000Active4 beds 3 baths2,326 sq. ft.
$1,150,000Active4 beds 3 baths2,326 sq. ft.18383 Highwood Dr, REHOBOTH BEACH, DE 19971
MLS# DESU2092226Listed by: JACK LINGO - LEWES - New
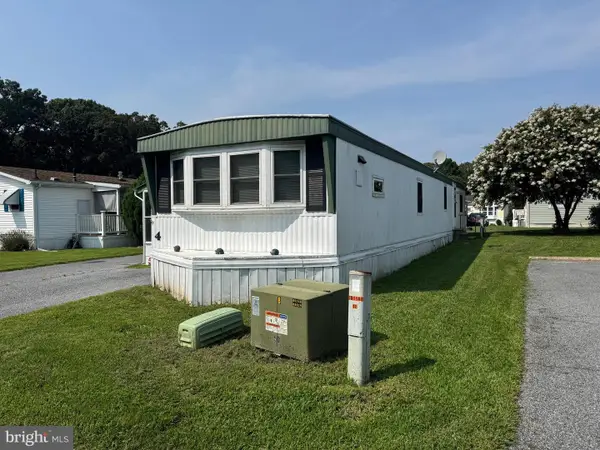 $62,000Active2 beds 1 baths896 sq. ft.
$62,000Active2 beds 1 baths896 sq. ft.4 Gunpowder Ln #14255, REHOBOTH BEACH, DE 19971
MLS# DESU2092158Listed by: SEA BOVA ASSOCIATES INC.

