20311 Petronia Cir #75, REHOBOTH BEACH, DE 19971
Local realty services provided by:Better Homes and Gardens Real Estate Capital Area
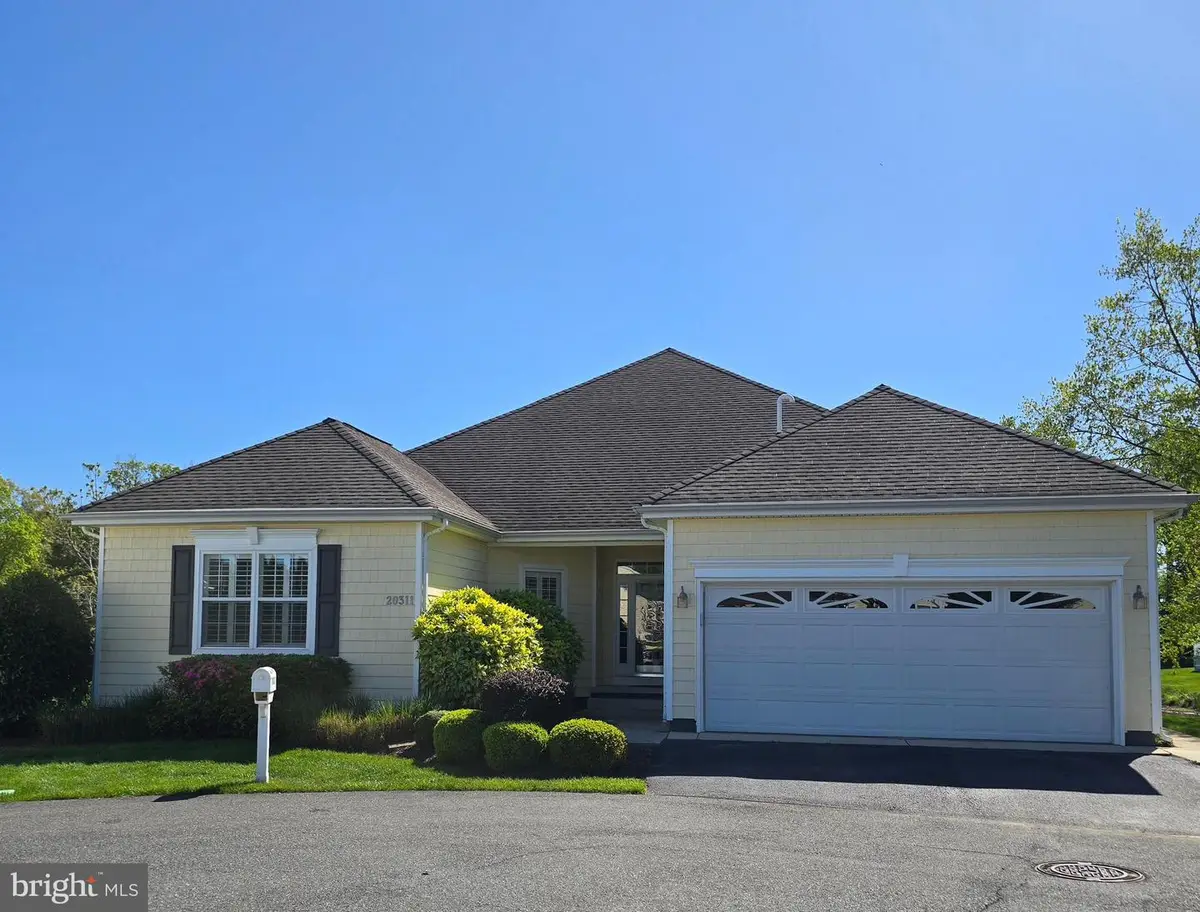
20311 Petronia Cir #75,REHOBOTH BEACH, DE 19971
$750,000
- 3 Beds
- 3 Baths
- 2,672 sq. ft.
- Single family
- Pending
Listed by:debbie reed
Office:re/max realty group rehoboth
MLS#:DESU2084956
Source:BRIGHTMLS
Price summary
- Price:$750,000
- Price per sq. ft.:$280.69
About this home
Welcome to 20311 Petronia Circle, a beautifully maintained pond-front 3-bedroom, 2.5-bath sprawling ranch home, ideally located just 1 mile from the Rehoboth Beach Boardwalk! Nestled on a quiet cul-de-sac near the community pool in the desirable Keys of Marsh Harbor, this property offers an unbeatable combination of space, style, and convenience. Inside, you'll love the expansive floor plan flooded with natural light, featuring gorgeous LVP wood floors throughout, crown molding, plantation shutters, and charming bead board accents. The large sunroom and spacious deck provide stunning pond views and perfect for relaxing or entertaining. The bright, open kitchen boasts tons of counter and cabinet space, stainless steel appliances including a brand new glass-top oven, and custom paint finishes. The inviting living room showcases a cozy fireplace with beautiful stone accents. Retreat to the oversized primary suite featuring two walk-in closets, a luxurious bath with a large walk-in shower, double sink vanity, separate makeup vanity, and a soaking tub. Additional highlights include: Remodeled second bath with a chic tile shower and vanity, Powder room with custom wallpaper, Laundry room with counters, cabinets, and sink, brand new washer, HVAC replaced 5 years ago, tankless water heater (6 years old)! This well-cared-for home truly offers everything: stylish upgrades, an expansive layout and a prime location close to shopping, dining, and the beach. Schedule your private tour today — this one won’t last!
Contact an agent
Home facts
- Year built:2005
- Listing Id #:DESU2084956
- Added:102 day(s) ago
- Updated:August 15, 2025 at 07:30 AM
Rooms and interior
- Bedrooms:3
- Total bathrooms:3
- Full bathrooms:2
- Half bathrooms:1
- Living area:2,672 sq. ft.
Heating and cooling
- Cooling:Central A/C
- Heating:Forced Air, Propane - Metered
Structure and exterior
- Roof:Architectural Shingle
- Year built:2005
- Building area:2,672 sq. ft.
- Lot area:19.55 Acres
Utilities
- Water:Public
- Sewer:Public Sewer
Finances and disclosures
- Price:$750,000
- Price per sq. ft.:$280.69
- Tax amount:$1,375 (2024)
New listings near 20311 Petronia Cir #75
- New
 $465,000Active2 beds 2 baths
$465,000Active2 beds 2 baths18 Eagles Lndg #1804, REHOBOTH BEACH, DE 19971
MLS# DESU2092912Listed by: RE/MAX REALTY GROUP REHOBOTH - New
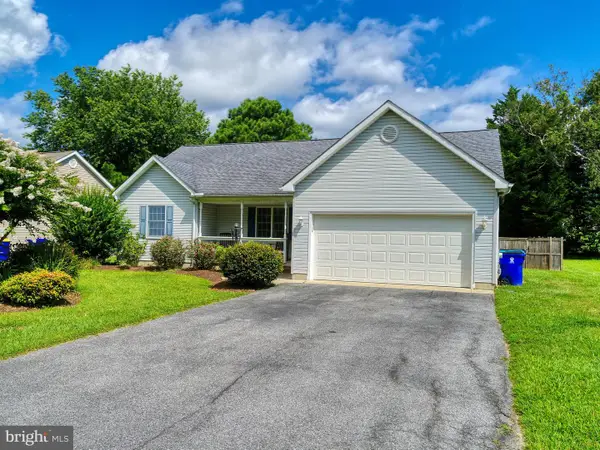 $494,000Active3 beds 2 baths1,285 sq. ft.
$494,000Active3 beds 2 baths1,285 sq. ft.109 Strawberry Way, REHOBOTH BEACH, DE 19971
MLS# DESU2092804Listed by: MONUMENT SOTHEBY'S INTERNATIONAL REALTY - New
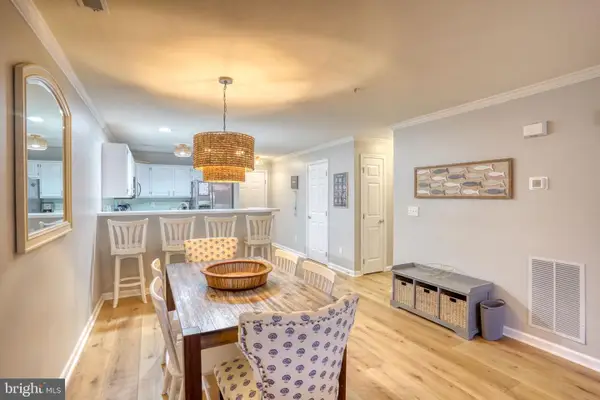 $475,000Active2 beds 2 baths960 sq. ft.
$475,000Active2 beds 2 baths960 sq. ft.3700 Sanibel Cir #3708, REHOBOTH BEACH, DE 19971
MLS# DESU2092890Listed by: PATTERSON-SCHWARTZ-REHOBOTH - Open Sat, 11am to 1pmNew
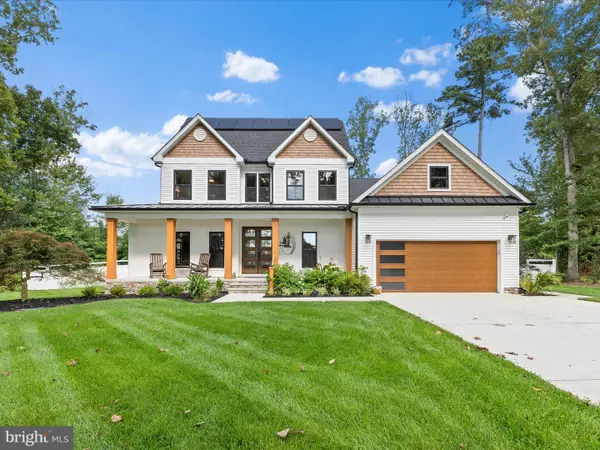 $899,990Active3 beds 3 baths2,509 sq. ft.
$899,990Active3 beds 3 baths2,509 sq. ft.4 Club House Dr, REHOBOTH BEACH, DE 19971
MLS# DESU2092860Listed by: KELLER WILLIAMS REALTY - Coming Soon
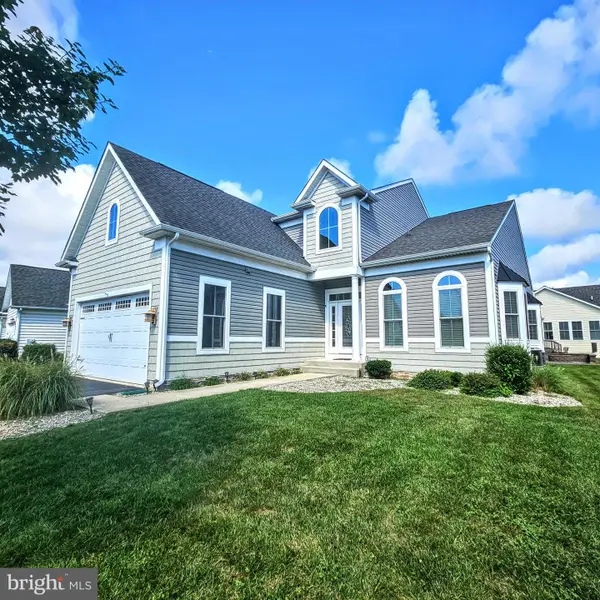 $1,199,900Coming Soon-- beds -- baths
$1,199,900Coming Soon-- beds -- baths37419 Liverpool Ln, REHOBOTH BEACH, DE 19971
MLS# DESU2092750Listed by: KELLER WILLIAMS REALTY - New
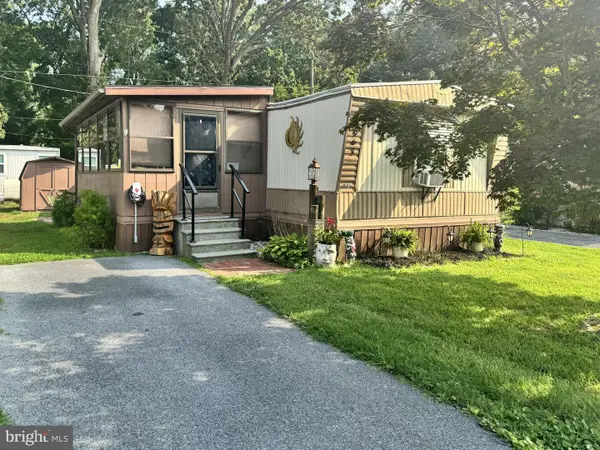 $42,000Active2 beds 1 baths728 sq. ft.
$42,000Active2 beds 1 baths728 sq. ft.19961 Center Ave #20473, REHOBOTH BEACH, DE 19971
MLS# DESU2090496Listed by: COLDWELL BANKER PREMIER - LEWES - Coming Soon
 $899,900Coming Soon5 beds 3 baths
$899,900Coming Soon5 beds 3 baths36026 Delpany St, REHOBOTH BEACH, DE 19971
MLS# DESU2090068Listed by: LONG & FOSTER REAL ESTATE, INC.  $1,965,000Pending5 beds 5 baths4,000 sq. ft.
$1,965,000Pending5 beds 5 baths4,000 sq. ft.107 Blackpool Rd, REHOBOTH BEACH, DE 19971
MLS# DESU2092452Listed by: RE/MAX ADVANTAGE REALTY- New
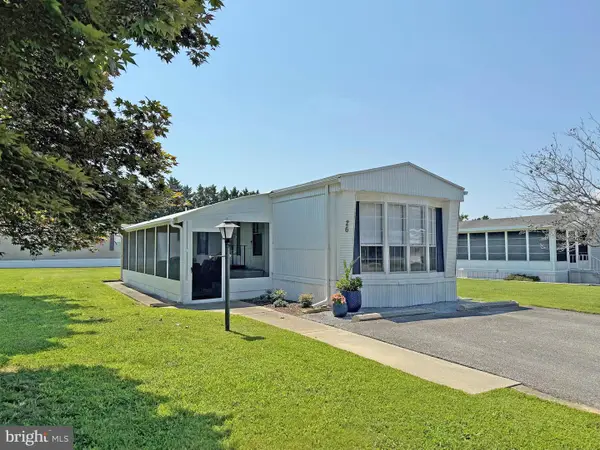 $115,000Active2 beds 1 baths840 sq. ft.
$115,000Active2 beds 1 baths840 sq. ft.26 Sunnyfield Rd #e-15, REHOBOTH BEACH, DE 19971
MLS# DESU2092564Listed by: SEA BOVA ASSOCIATES INC. - Coming Soon
 $2,599,000Coming Soon3 beds 5 baths
$2,599,000Coming Soon3 beds 5 baths38520 Pine Ln #2, REHOBOTH BEACH, DE 19971
MLS# DESU2092490Listed by: MANN & SONS, INC.

