20398 Blue Point Dr #3, REHOBOTH BEACH, DE 19971
Local realty services provided by:Better Homes and Gardens Real Estate Maturo

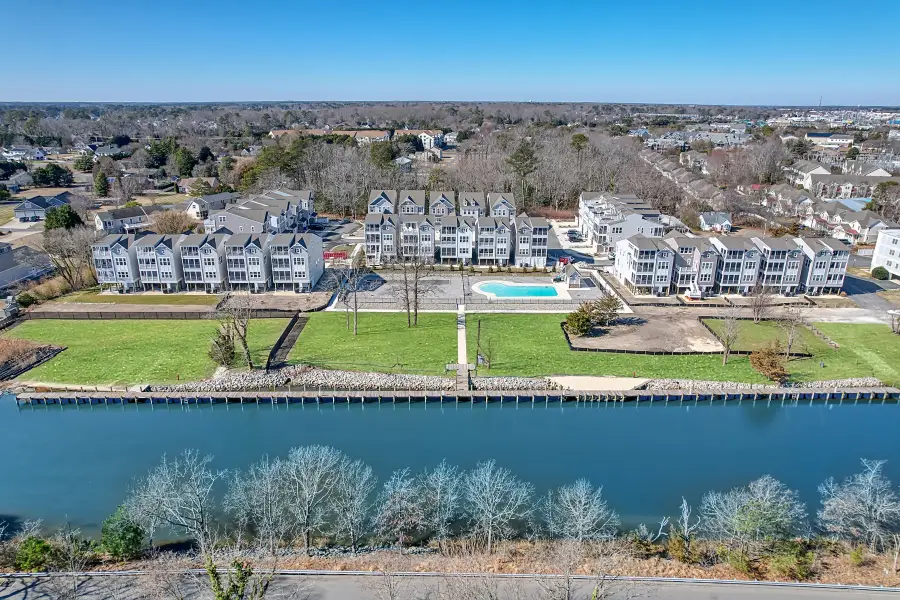
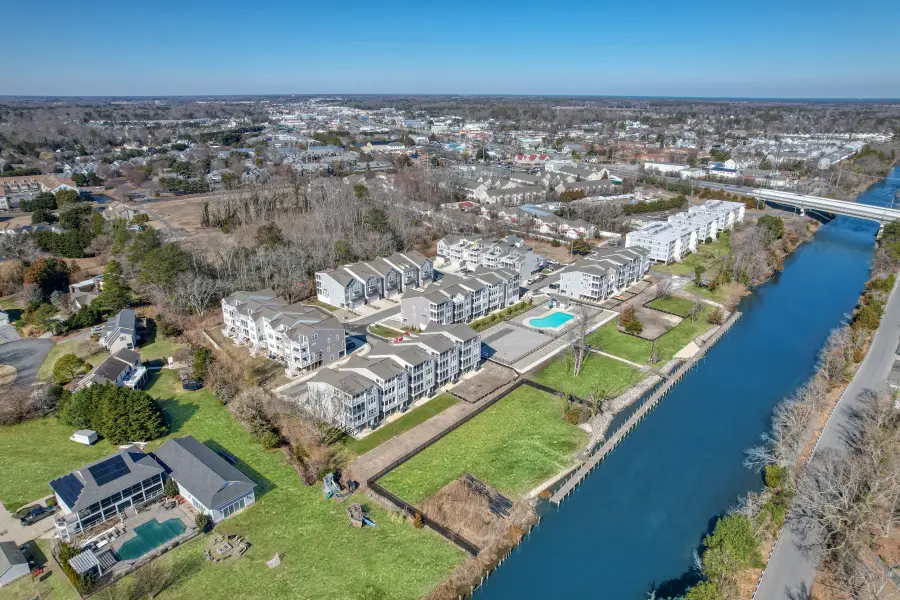
20398 Blue Point Dr #3,REHOBOTH BEACH, DE 19971
$1,649,990
- 6 Beds
- 6 Baths
- 3,789 sq. ft.
- Single family
- Active
Listed by:kimberly lear hamer
Office:monument sotheby's international realty
MLS#:DESU2067904
Source:BRIGHTMLS
Price summary
- Price:$1,649,990
- Price per sq. ft.:$435.47
- Monthly HOA dues:$450
About this home
Discover Oyster House Village! Lot 3 is complete and ready for tours. Featuring 4 levels with 6 Bedrooms and 5 1/2 Baths, three levels of screened porches overlooking the canal, elevator, and lots of other upgrades included in this price (fireplace, outdoor shower, extra windows, custom tile work in owners' bathrooms, dry bar in loft family room, & more). Ideally located on the tranquil waters of the Lewes-Rehoboth Canal in Rehoboth Beach, Oyster House Village consists of 30 luxury single family homes, 13 boat slips, and exceptional community amenities situated on 4.51 acres. First level features a foyer, three car garage, storage room, elevator, and outdoor shower. Second level features an owner's suite with private bath and screened porch, and three more bedrooms, and two more full bathrooms. Third level features great room, kitchen, dining area with sliders to screened porch, powder room, laundry room, and owner suite with private bath featuring a tile shower and soaking tub. Fourth floor features a family room, bedroom, full bathroom, and screened porch. Family room leads to screened porch with bird's eye views of the Lewes Rehoboth Canal. Heated square footage is 3,789 square foot heated (not including screened porches and garages). There is 1.5 acres of open space in the community. Amenities include a pool, pool house, and bocce ball court overlooking the canal. There is a community dock area to sit and relax and enjoy the boats going by, birdwatch, or launch your kayaks and paddleboards into the canal. There is a public boat ramp next to Oyster House Village to launch your boats or jet skis. Easy access to downtown Rehoboth Beach attractions without crossing Route One. Under two miles to the Atlantic Ocean, Rehoboth Boardwalk, shops, restaurants, & beach attractions. Lot 3 offers unobstructed views of the canal. Home is complete and ready to enjoy or reap the rental rewards! Take the video tour!
Contact an agent
Home facts
- Year built:2025
- Listing Id #:DESU2067904
- Added:374 day(s) ago
- Updated:August 15, 2025 at 01:53 PM
Rooms and interior
- Bedrooms:6
- Total bathrooms:6
- Full bathrooms:5
- Half bathrooms:1
- Living area:3,789 sq. ft.
Heating and cooling
- Cooling:Central A/C
- Heating:Electric, Heat Pump(s)
Structure and exterior
- Roof:Architectural Shingle
- Year built:2025
- Building area:3,789 sq. ft.
Schools
- High school:CAPE HENLOPEN
Utilities
- Water:Public
- Sewer:Public Sewer
Finances and disclosures
- Price:$1,649,990
- Price per sq. ft.:$435.47
- Tax amount:$2,500 (2021)
New listings near 20398 Blue Point Dr #3
- New
 $465,000Active2 beds 2 baths
$465,000Active2 beds 2 baths18 Eagles Lndg #1804, REHOBOTH BEACH, DE 19971
MLS# DESU2092912Listed by: RE/MAX REALTY GROUP REHOBOTH - New
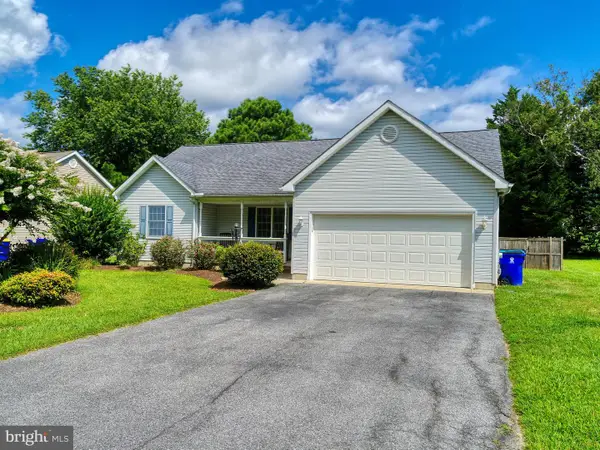 $494,000Active3 beds 2 baths1,285 sq. ft.
$494,000Active3 beds 2 baths1,285 sq. ft.109 Strawberry Way, REHOBOTH BEACH, DE 19971
MLS# DESU2092804Listed by: MONUMENT SOTHEBY'S INTERNATIONAL REALTY - New
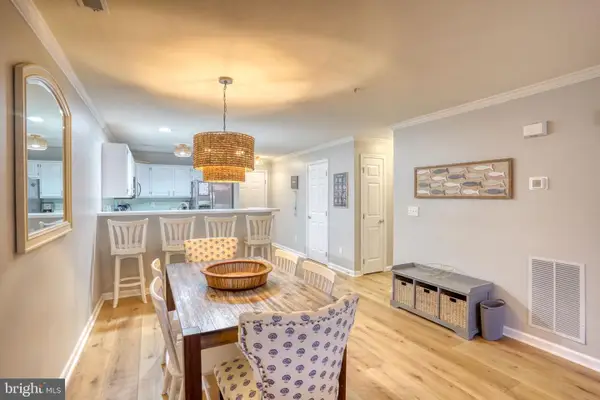 $475,000Active2 beds 2 baths960 sq. ft.
$475,000Active2 beds 2 baths960 sq. ft.3700 Sanibel Cir #3708, REHOBOTH BEACH, DE 19971
MLS# DESU2092890Listed by: PATTERSON-SCHWARTZ-REHOBOTH - Open Sat, 11am to 1pmNew
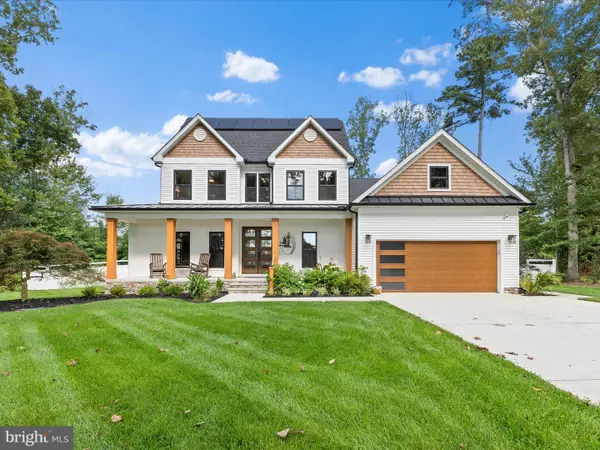 $899,990Active3 beds 3 baths2,509 sq. ft.
$899,990Active3 beds 3 baths2,509 sq. ft.4 Club House Dr, REHOBOTH BEACH, DE 19971
MLS# DESU2092860Listed by: KELLER WILLIAMS REALTY - Coming Soon
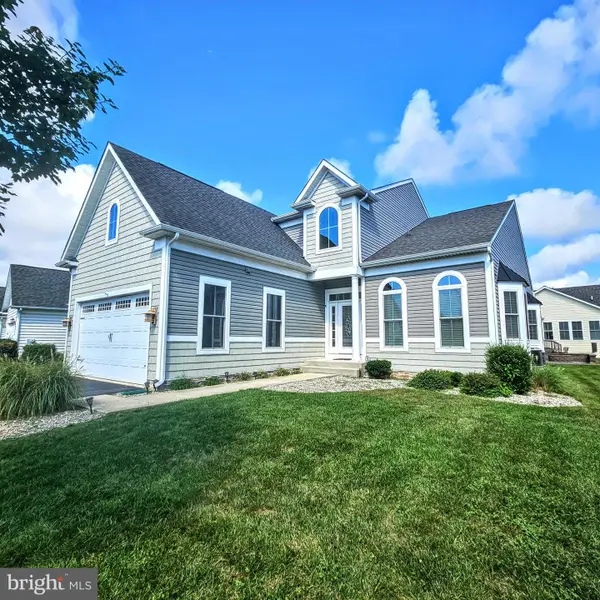 $1,199,900Coming Soon-- beds -- baths
$1,199,900Coming Soon-- beds -- baths37419 Liverpool Ln, REHOBOTH BEACH, DE 19971
MLS# DESU2092750Listed by: KELLER WILLIAMS REALTY - New
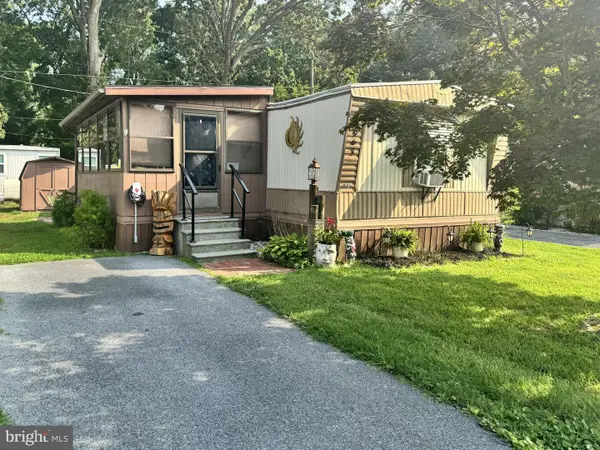 $42,000Active2 beds 1 baths728 sq. ft.
$42,000Active2 beds 1 baths728 sq. ft.19961 Center Ave #20473, REHOBOTH BEACH, DE 19971
MLS# DESU2090496Listed by: COLDWELL BANKER PREMIER - LEWES - Coming Soon
 $899,900Coming Soon5 beds 3 baths
$899,900Coming Soon5 beds 3 baths36026 Delpany St, REHOBOTH BEACH, DE 19971
MLS# DESU2090068Listed by: LONG & FOSTER REAL ESTATE, INC.  $1,965,000Pending5 beds 5 baths4,000 sq. ft.
$1,965,000Pending5 beds 5 baths4,000 sq. ft.107 Blackpool Rd, REHOBOTH BEACH, DE 19971
MLS# DESU2092452Listed by: RE/MAX ADVANTAGE REALTY- New
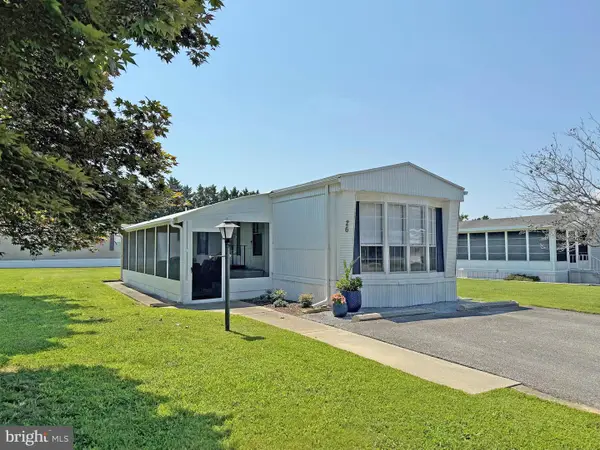 $115,000Active2 beds 1 baths840 sq. ft.
$115,000Active2 beds 1 baths840 sq. ft.26 Sunnyfield Rd #e-15, REHOBOTH BEACH, DE 19971
MLS# DESU2092564Listed by: SEA BOVA ASSOCIATES INC. - Coming Soon
 $2,599,000Coming Soon3 beds 5 baths
$2,599,000Coming Soon3 beds 5 baths38520 Pine Ln #2, REHOBOTH BEACH, DE 19971
MLS# DESU2092490Listed by: MANN & SONS, INC.

