20815 Elias Boudinot Dr, REHOBOTH BEACH, DE 19971
Local realty services provided by:Better Homes and Gardens Real Estate Murphy & Co.
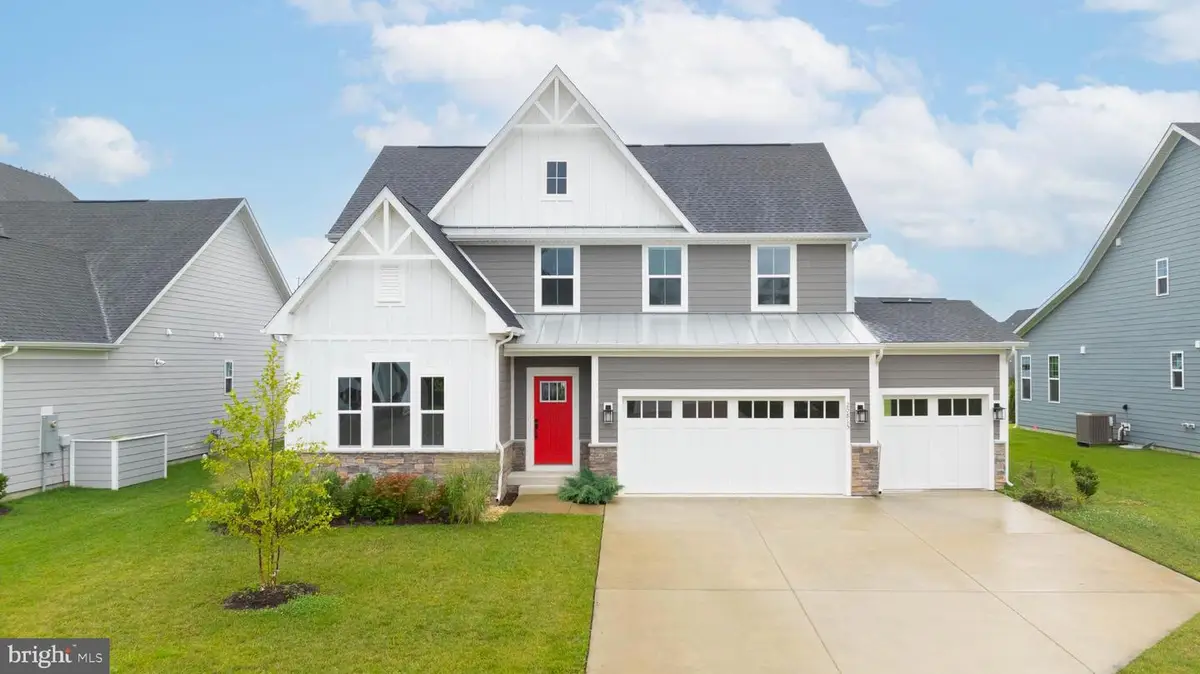
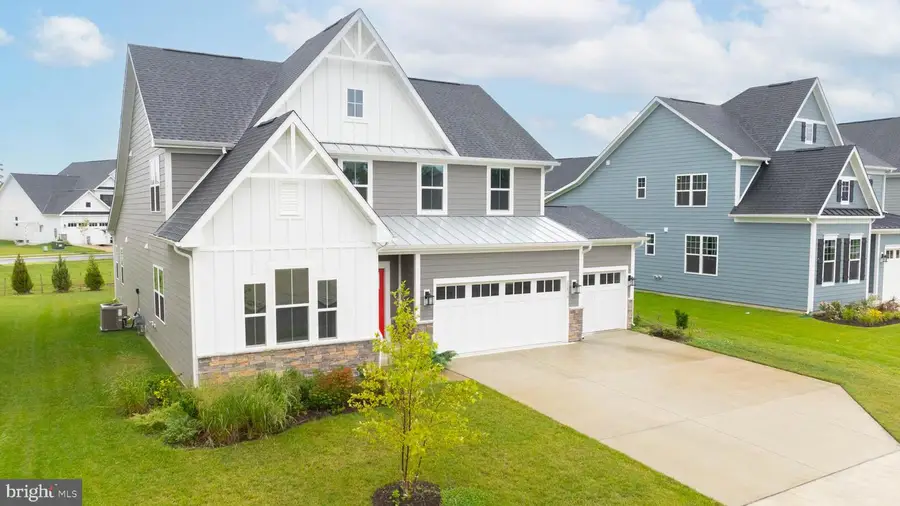
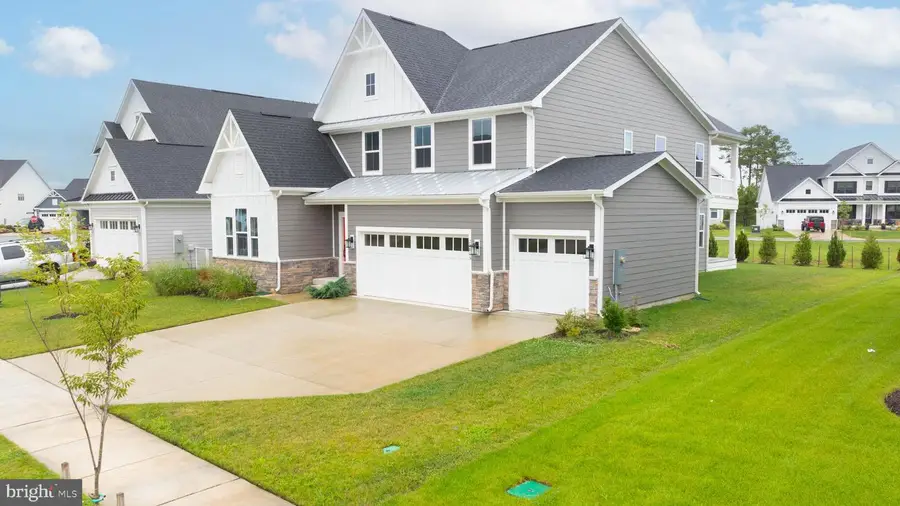
20815 Elias Boudinot Dr,REHOBOTH BEACH, DE 19971
$799,999
- 6 Beds
- 4 Baths
- 3,022 sq. ft.
- Single family
- Active
Listed by:michael kennedy
Office:compass
MLS#:DESU2067072
Source:BRIGHTMLS
Price summary
- Price:$799,999
- Price per sq. ft.:$264.73
- Monthly HOA dues:$234
About this home
Welcome to your dream beach retreat in the prestigious Osprey Point community of Rehoboth Beach! This fully furnished gem, one of the first resales in the area, is sure to impress with its spacious and elegant design. Boasting 6 bedrooms, a study, and 4 bathrooms, this home offers ample space for family and guests. The first floor welcomes you with wide plank flooring and a bright study at the front. A guest bedroom and bathroom are conveniently located down the hall, leading to a light-filled great room with a natural gas fireplace. The open-concept kitchen, featuring a striking two-toned cabinet package with white cabinets and blue island cabinets, is a chef's dream. It includes a double wall oven, built-in microwave, 5-burner gas cooktop, hood vent, French Door refrigerator, dishwasher, and quartz countertops. The dining area flows seamlessly to the covered porch, perfect for entertaining. The owner's retreat, tucked away in the back corner, offers privacy and direct access to the covered porch. The luxurious owner’s bathroom features a spa-like shower with a frameless shower door, a tiled seat, and a tiled shower floor. Upstairs, you'll find four additional guest bedrooms, two full bathrooms, and a large unfinished storage area. Custom window treatments were just installed making this home turnkey ready for you! All you need to do is bring your bathing suit and you are set! The community's HOA dues cover lawn care, trash and recycling, and access to a coastal-inspired amenity center with a fitness room, sauna, outdoor pool, pickleball, and a proposed kayak launch. Located just 4 miles from downtown Rehoboth, this home in Osprey Point offers the perfect blend of luxury and convenience in a premier location.
Contact an agent
Home facts
- Year built:2022
- Listing Id #:DESU2067072
- Added:380 day(s) ago
- Updated:August 15, 2025 at 01:42 PM
Rooms and interior
- Bedrooms:6
- Total bathrooms:4
- Full bathrooms:4
- Living area:3,022 sq. ft.
Heating and cooling
- Cooling:Central A/C
- Heating:Forced Air, Natural Gas
Structure and exterior
- Year built:2022
- Building area:3,022 sq. ft.
- Lot area:0.2 Acres
Schools
- High school:CAPE HENLOPEN
Utilities
- Water:Private/Community Water
- Sewer:Public Sewer
Finances and disclosures
- Price:$799,999
- Price per sq. ft.:$264.73
- Tax amount:$2,026 (2023)
New listings near 20815 Elias Boudinot Dr
- New
 $465,000Active2 beds 2 baths
$465,000Active2 beds 2 baths18 Eagles Lndg #1804, REHOBOTH BEACH, DE 19971
MLS# DESU2092912Listed by: RE/MAX REALTY GROUP REHOBOTH - New
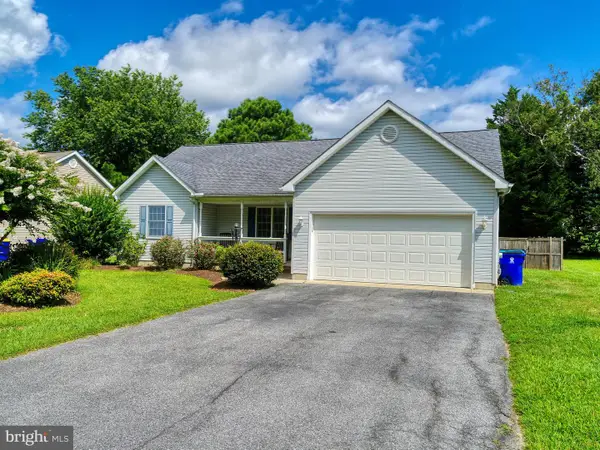 $494,000Active3 beds 2 baths1,285 sq. ft.
$494,000Active3 beds 2 baths1,285 sq. ft.109 Strawberry Way, REHOBOTH BEACH, DE 19971
MLS# DESU2092804Listed by: MONUMENT SOTHEBY'S INTERNATIONAL REALTY - New
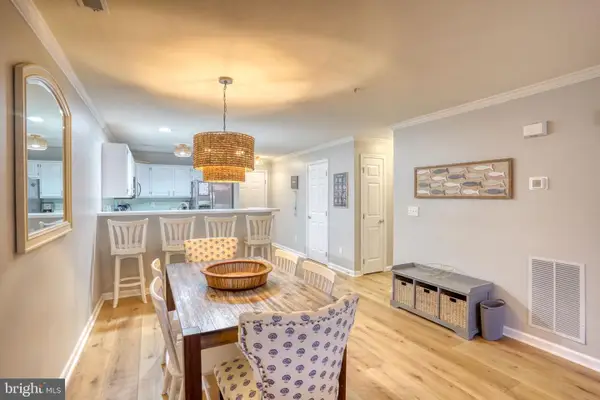 $475,000Active2 beds 2 baths960 sq. ft.
$475,000Active2 beds 2 baths960 sq. ft.3700 Sanibel Cir #3708, REHOBOTH BEACH, DE 19971
MLS# DESU2092890Listed by: PATTERSON-SCHWARTZ-REHOBOTH - Open Sat, 11am to 1pmNew
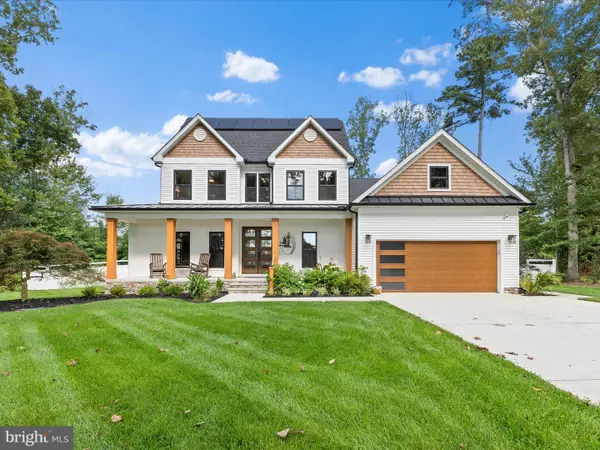 $899,990Active3 beds 3 baths2,509 sq. ft.
$899,990Active3 beds 3 baths2,509 sq. ft.4 Club House Dr, REHOBOTH BEACH, DE 19971
MLS# DESU2092860Listed by: KELLER WILLIAMS REALTY - Coming Soon
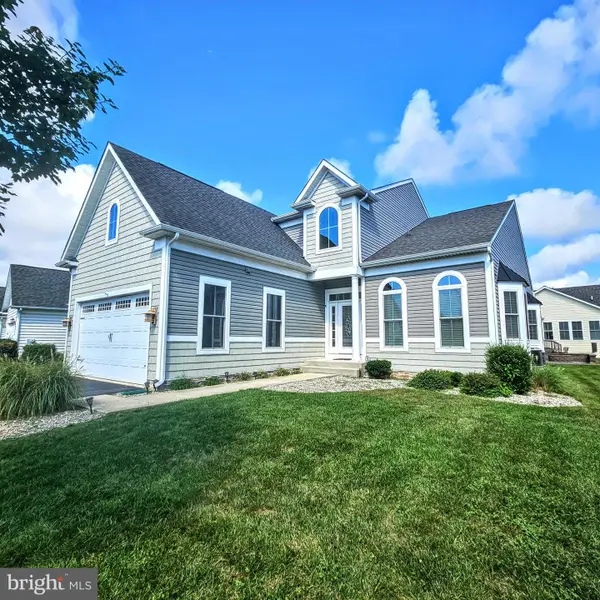 $1,199,900Coming Soon-- beds -- baths
$1,199,900Coming Soon-- beds -- baths37419 Liverpool Ln, REHOBOTH BEACH, DE 19971
MLS# DESU2092750Listed by: KELLER WILLIAMS REALTY - New
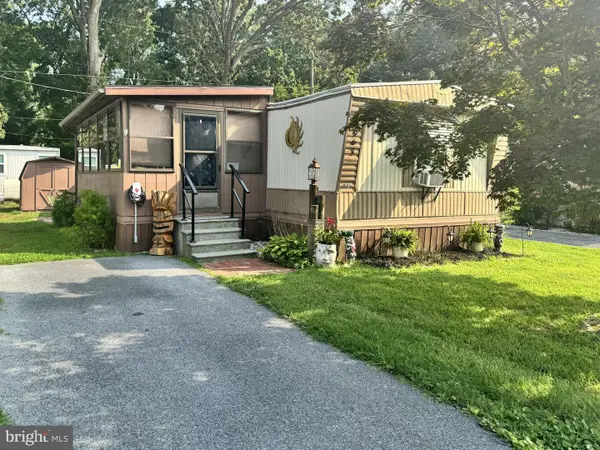 $42,000Active2 beds 1 baths728 sq. ft.
$42,000Active2 beds 1 baths728 sq. ft.19961 Center Ave #20473, REHOBOTH BEACH, DE 19971
MLS# DESU2090496Listed by: COLDWELL BANKER PREMIER - LEWES - Coming Soon
 $899,900Coming Soon5 beds 3 baths
$899,900Coming Soon5 beds 3 baths36026 Delpany St, REHOBOTH BEACH, DE 19971
MLS# DESU2090068Listed by: LONG & FOSTER REAL ESTATE, INC.  $1,965,000Pending5 beds 5 baths4,000 sq. ft.
$1,965,000Pending5 beds 5 baths4,000 sq. ft.107 Blackpool Rd, REHOBOTH BEACH, DE 19971
MLS# DESU2092452Listed by: RE/MAX ADVANTAGE REALTY- New
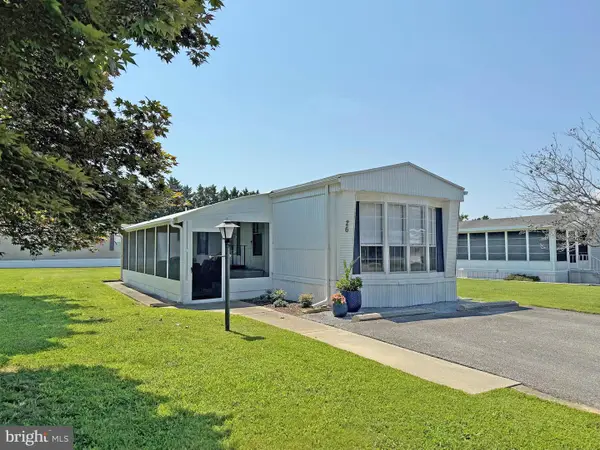 $115,000Active2 beds 1 baths840 sq. ft.
$115,000Active2 beds 1 baths840 sq. ft.26 Sunnyfield Rd #e-15, REHOBOTH BEACH, DE 19971
MLS# DESU2092564Listed by: SEA BOVA ASSOCIATES INC. - Coming Soon
 $2,599,000Coming Soon3 beds 5 baths
$2,599,000Coming Soon3 beds 5 baths38520 Pine Ln #2, REHOBOTH BEACH, DE 19971
MLS# DESU2092490Listed by: MANN & SONS, INC.

