21263 K St #37217, REHOBOTH BEACH, DE 19971
Local realty services provided by:Better Homes and Gardens Real Estate Valley Partners
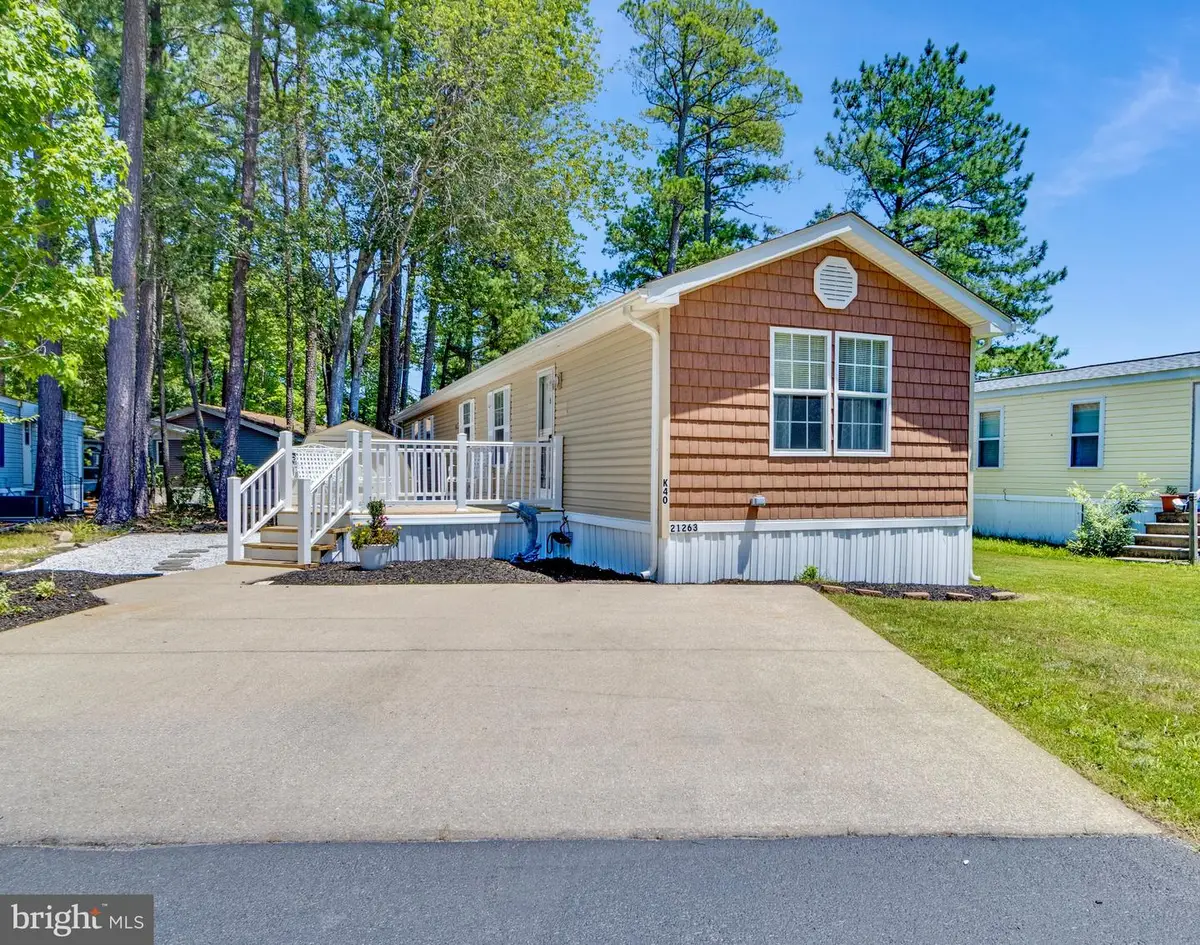
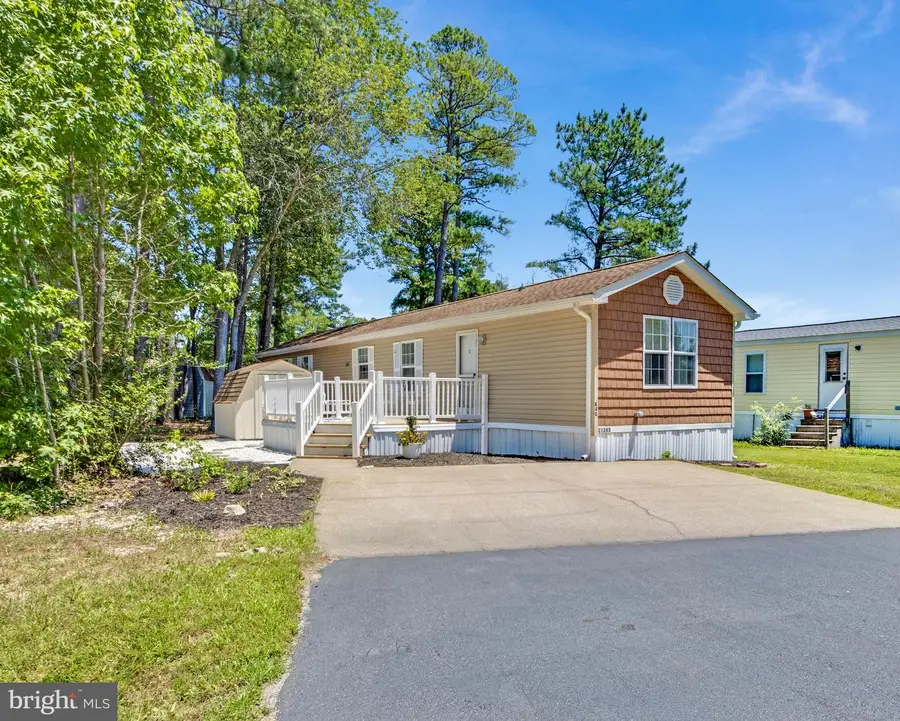
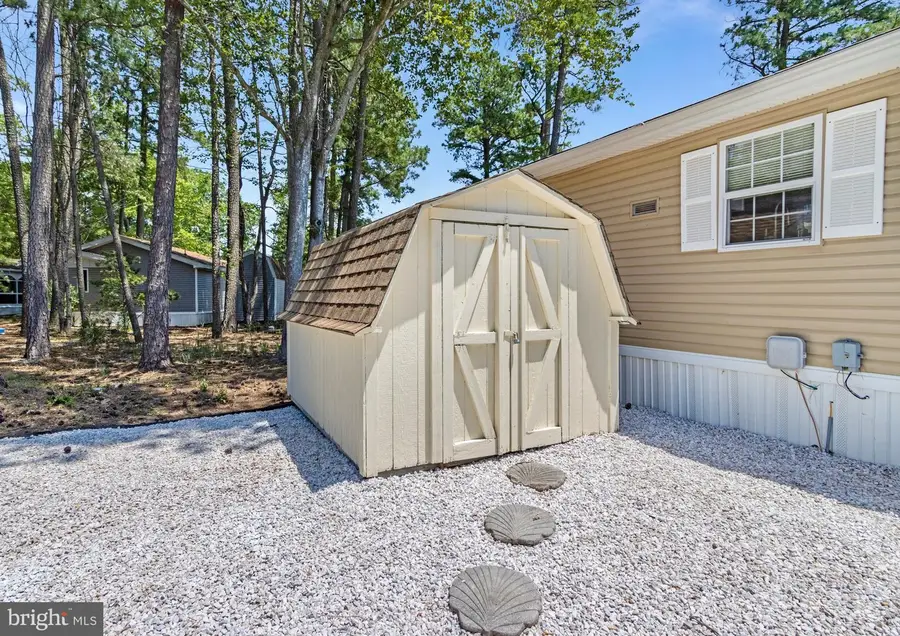
21263 K St #37217,REHOBOTH BEACH, DE 19971
$154,500
- 2 Beds
- 2 Baths
- 860 sq. ft.
- Mobile / Manufactured
- Pending
Listed by:tyson mayers
Office:keller williams realty
MLS#:DESU2089512
Source:BRIGHTMLS
Price summary
- Price:$154,500
- Price per sq. ft.:$179.65
About this home
GREAT LOCATION!!! Is a TURN-KEY Property what you are looking for? If so, this is about as close as it gets to just bringing your clothes and a toothbrush!!! This property is being sold furnished and accessorized as you see it.
Freshly renovated in 2024/2025, this 2 Bedroom, 2 Bathroom home is waiting for your arrival. The property was taken down to the studs during its renovation project. (See the Attached Renovation/Upgrade list)
New 3/4" subfloor covered by new LVP flooring throughout the home. Pets? Kids? No problem, this flooring provides a new look of luxury all the while being dent proof, scratch proof, and waterproof. New 1/2" drywall throughout which has been custom painted with beautiful wall paper accent walls! Kitchen boasts new top and bottom cabinets, new quartz countertops, deep oversized sink, and all new SS Appliances. Bathrooms? They are all new as well. New showers/tub, new vanities, new vanity tops, and all new plumbing fixtures throughout.
Contact an agent
Home facts
- Year built:1980
- Listing Id #:DESU2089512
- Added:49 day(s) ago
- Updated:August 15, 2025 at 07:30 AM
Rooms and interior
- Bedrooms:2
- Total bathrooms:2
- Full bathrooms:2
- Living area:860 sq. ft.
Heating and cooling
- Cooling:Ceiling Fan(s), Central A/C, Heat Pump(s), Programmable Thermostat
- Heating:Central, Electric, Forced Air, Heat Pump - Electric BackUp
Structure and exterior
- Roof:Architectural Shingle
- Year built:1980
- Building area:860 sq. ft.
- Lot area:0.07 Acres
Schools
- High school:CAPE HENLOPEN
Utilities
- Water:Public
- Sewer:Public Sewer
Finances and disclosures
- Price:$154,500
- Price per sq. ft.:$179.65
- Tax amount:$308 (2024)
New listings near 21263 K St #37217
- New
 $465,000Active2 beds 2 baths
$465,000Active2 beds 2 baths18 Eagles Lndg #1804, REHOBOTH BEACH, DE 19971
MLS# DESU2092912Listed by: RE/MAX REALTY GROUP REHOBOTH - New
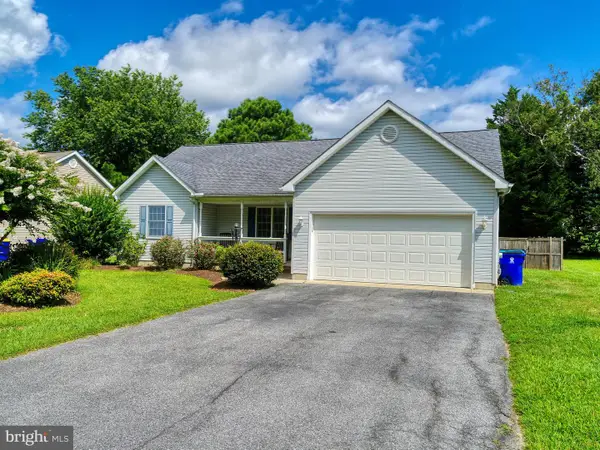 $494,000Active3 beds 2 baths1,285 sq. ft.
$494,000Active3 beds 2 baths1,285 sq. ft.109 Strawberry Way, REHOBOTH BEACH, DE 19971
MLS# DESU2092804Listed by: MONUMENT SOTHEBY'S INTERNATIONAL REALTY - New
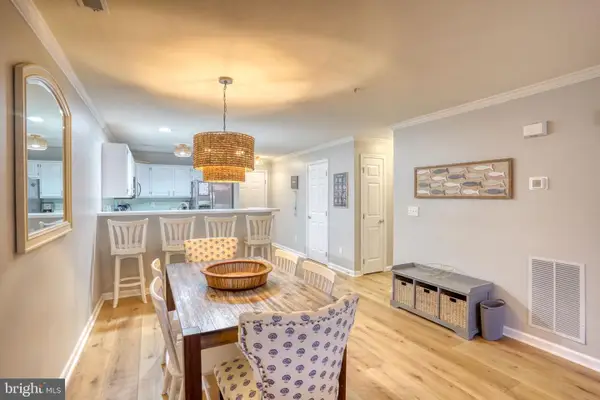 $475,000Active2 beds 2 baths960 sq. ft.
$475,000Active2 beds 2 baths960 sq. ft.3700 Sanibel Cir #3708, REHOBOTH BEACH, DE 19971
MLS# DESU2092890Listed by: PATTERSON-SCHWARTZ-REHOBOTH - Open Sat, 11am to 1pmNew
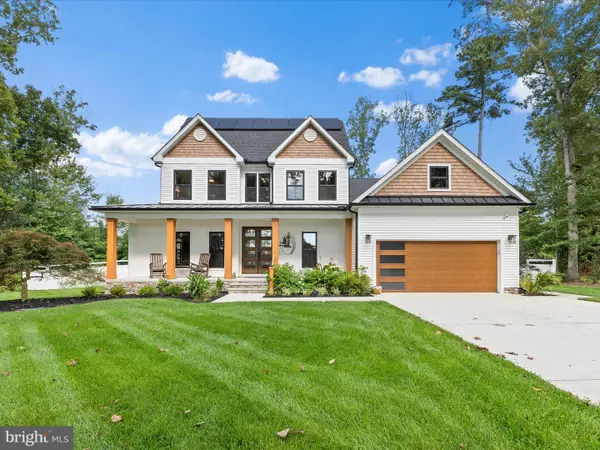 $899,990Active3 beds 3 baths2,509 sq. ft.
$899,990Active3 beds 3 baths2,509 sq. ft.4 Club House Dr, REHOBOTH BEACH, DE 19971
MLS# DESU2092860Listed by: KELLER WILLIAMS REALTY - Coming Soon
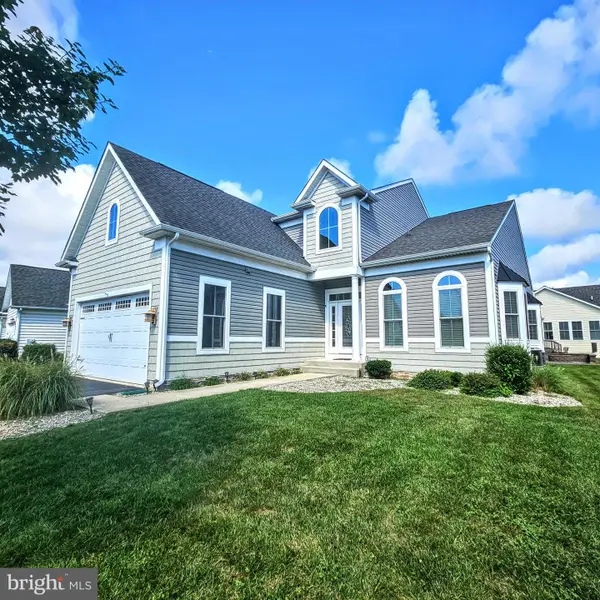 $1,199,900Coming Soon-- beds -- baths
$1,199,900Coming Soon-- beds -- baths37419 Liverpool Ln, REHOBOTH BEACH, DE 19971
MLS# DESU2092750Listed by: KELLER WILLIAMS REALTY - New
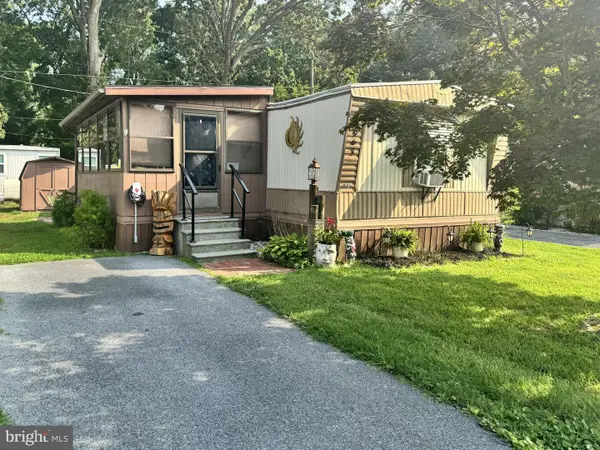 $42,000Active2 beds 1 baths728 sq. ft.
$42,000Active2 beds 1 baths728 sq. ft.19961 Center Ave #20473, REHOBOTH BEACH, DE 19971
MLS# DESU2090496Listed by: COLDWELL BANKER PREMIER - LEWES - Coming Soon
 $899,900Coming Soon5 beds 3 baths
$899,900Coming Soon5 beds 3 baths36026 Delpany St, REHOBOTH BEACH, DE 19971
MLS# DESU2090068Listed by: LONG & FOSTER REAL ESTATE, INC.  $1,965,000Pending5 beds 5 baths4,000 sq. ft.
$1,965,000Pending5 beds 5 baths4,000 sq. ft.107 Blackpool Rd, REHOBOTH BEACH, DE 19971
MLS# DESU2092452Listed by: RE/MAX ADVANTAGE REALTY- New
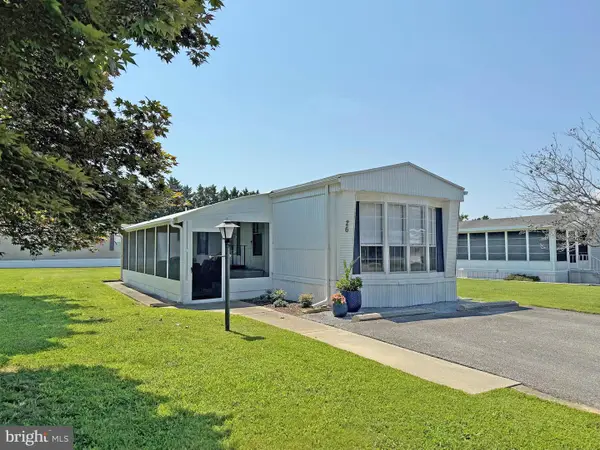 $115,000Active2 beds 1 baths840 sq. ft.
$115,000Active2 beds 1 baths840 sq. ft.26 Sunnyfield Rd #e-15, REHOBOTH BEACH, DE 19971
MLS# DESU2092564Listed by: SEA BOVA ASSOCIATES INC. - Coming Soon
 $2,599,000Coming Soon3 beds 5 baths
$2,599,000Coming Soon3 beds 5 baths38520 Pine Ln #2, REHOBOTH BEACH, DE 19971
MLS# DESU2092490Listed by: MANN & SONS, INC.

