21671 Providence Drive #102, REHOBOTH BEACH, DE 19971
Local realty services provided by:Better Homes and Gardens Real Estate GSA Realty
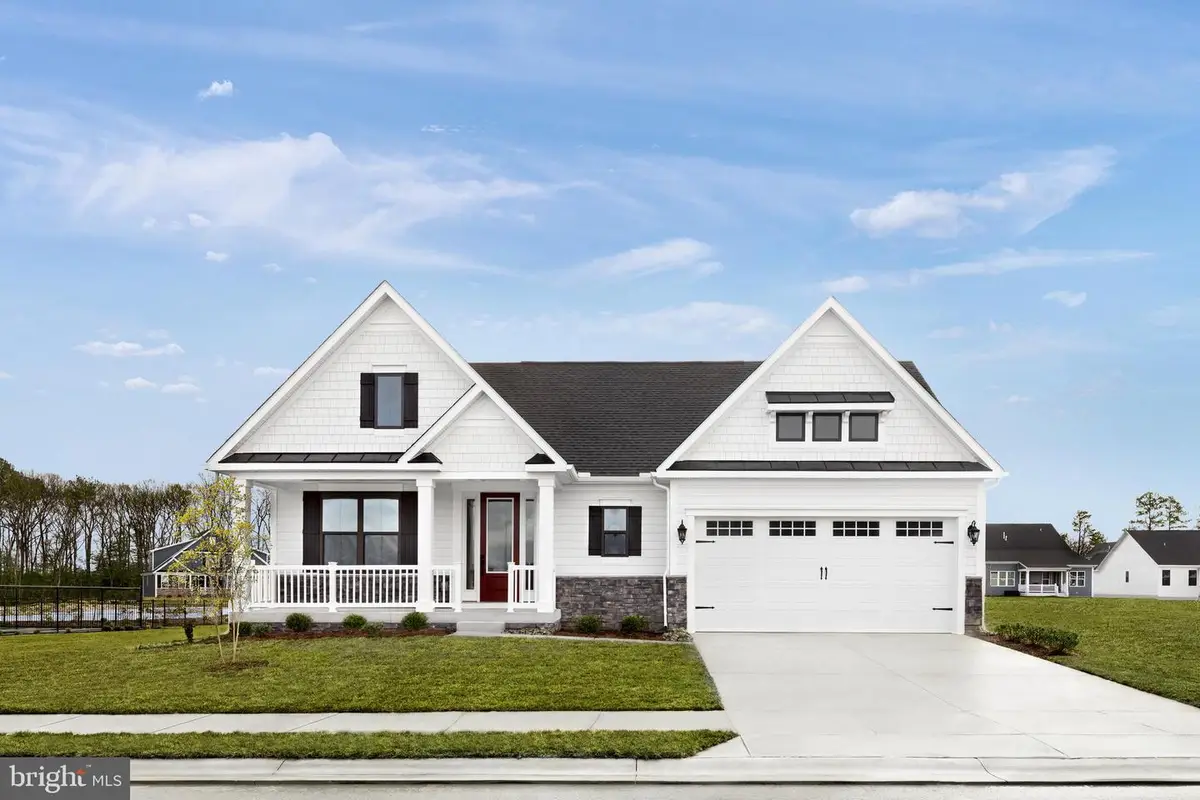
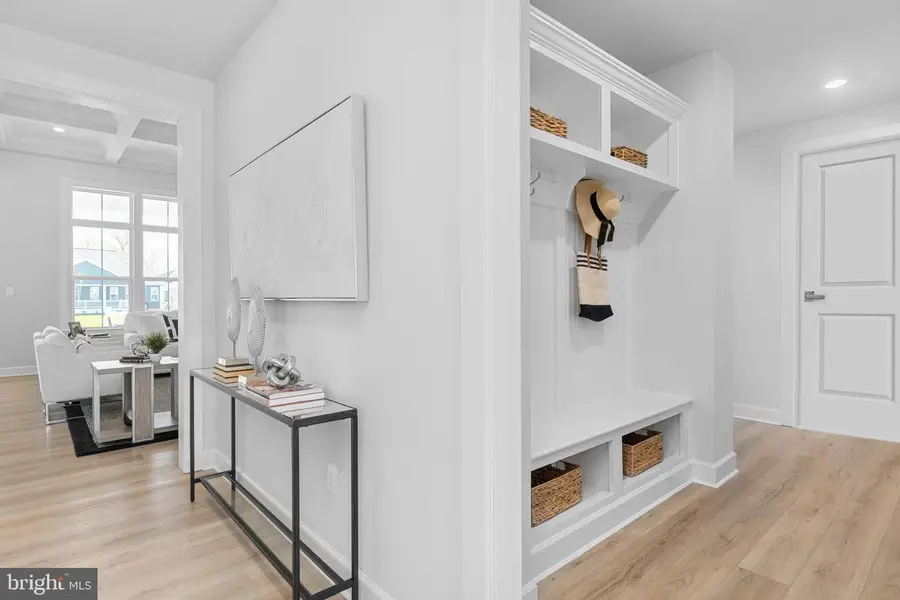
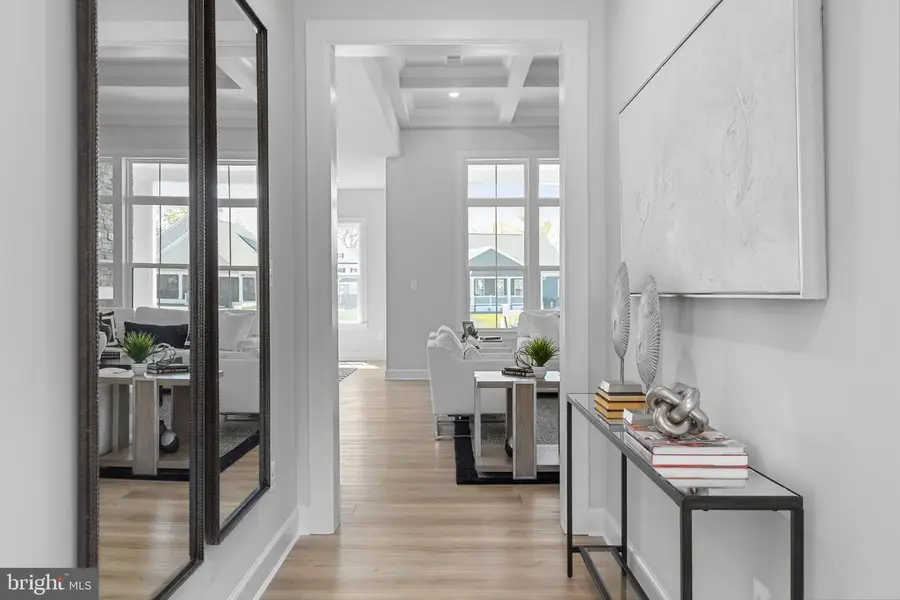
21671 Providence Drive #102,REHOBOTH BEACH, DE 19971
$944,480
- 3 Beds
- 3 Baths
- 2,479 sq. ft.
- Single family
- Pending
Listed by:tineshia r. johnson
Office:nvr, inc.
MLS#:DESU2079470
Source:BRIGHTMLS
Price summary
- Price:$944,480
- Price per sq. ft.:$380.99
- Monthly HOA dues:$234
About this home
POND HOMESITE! SUMMER DELIVERY DATE AVAILABLE. ADDITIONAL SAVINGS ON OUR HOMESITES IN OUR SANCTUARY PHASE. The Kingston single-family home at Osprey Point is designed for main-level luxury living. Enter from the inviting front porch into a foyer that leads to two bedrooms and a full bath. The stunning great room with a coffered ceiling flows seamlessly into the kitchen and dining area. Gather around the large island for lively conversation or spread out and enjoy moments with family and friends. Your luxurious owner’s suite is just steps away, and features a double vanity, large shower with frameless door, and an enormous walk-in closet. The Kingston is just the space you've been looking for. Osprey Point is the only new bay front home community in Rehoboth Beach just 4 miles to downtown Rehoboth, offering a coastal inspired amenity center, outdoor pool and pickleball. Our model home is open by appointment. Set up your visit today!
Contact an agent
Home facts
- Listing Id #:DESU2079470
- Added:174 day(s) ago
- Updated:August 15, 2025 at 07:30 AM
Rooms and interior
- Bedrooms:3
- Total bathrooms:3
- Full bathrooms:2
- Half bathrooms:1
- Living area:2,479 sq. ft.
Heating and cooling
- Cooling:Central A/C
- Heating:Forced Air, Natural Gas
Structure and exterior
- Roof:Architectural Shingle
- Building area:2,479 sq. ft.
- Lot area:0.2 Acres
Utilities
- Water:Public
- Sewer:Public Sewer
Finances and disclosures
- Price:$944,480
- Price per sq. ft.:$380.99
New listings near 21671 Providence Drive #102
- New
 $465,000Active2 beds 2 baths
$465,000Active2 beds 2 baths18 Eagles Lndg #1804, REHOBOTH BEACH, DE 19971
MLS# DESU2092912Listed by: RE/MAX REALTY GROUP REHOBOTH - New
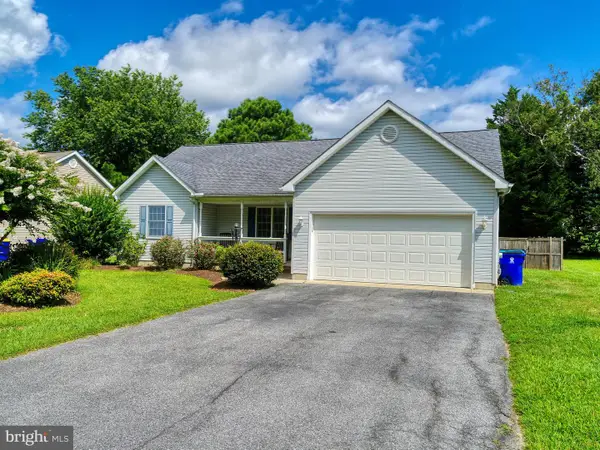 $494,000Active3 beds 2 baths1,285 sq. ft.
$494,000Active3 beds 2 baths1,285 sq. ft.109 Strawberry Way, REHOBOTH BEACH, DE 19971
MLS# DESU2092804Listed by: MONUMENT SOTHEBY'S INTERNATIONAL REALTY - New
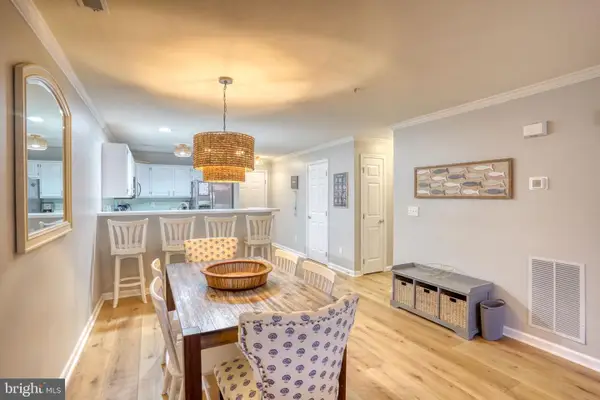 $475,000Active2 beds 2 baths960 sq. ft.
$475,000Active2 beds 2 baths960 sq. ft.3700 Sanibel Cir #3708, REHOBOTH BEACH, DE 19971
MLS# DESU2092890Listed by: PATTERSON-SCHWARTZ-REHOBOTH - Open Sat, 11am to 1pmNew
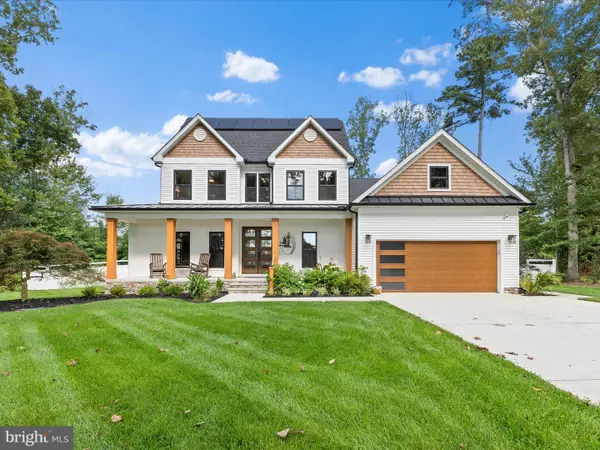 $899,990Active3 beds 3 baths2,509 sq. ft.
$899,990Active3 beds 3 baths2,509 sq. ft.4 Club House Dr, REHOBOTH BEACH, DE 19971
MLS# DESU2092860Listed by: KELLER WILLIAMS REALTY - Coming Soon
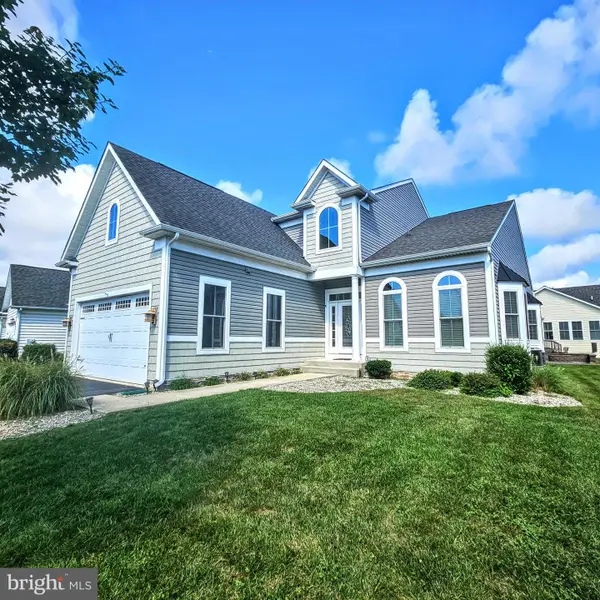 $1,199,900Coming Soon-- beds -- baths
$1,199,900Coming Soon-- beds -- baths37419 Liverpool Ln, REHOBOTH BEACH, DE 19971
MLS# DESU2092750Listed by: KELLER WILLIAMS REALTY - New
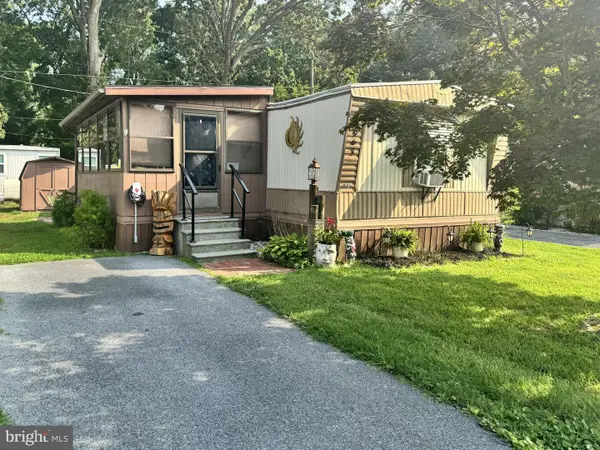 $42,000Active2 beds 1 baths728 sq. ft.
$42,000Active2 beds 1 baths728 sq. ft.19961 Center Ave #20473, REHOBOTH BEACH, DE 19971
MLS# DESU2090496Listed by: COLDWELL BANKER PREMIER - LEWES - Coming Soon
 $899,900Coming Soon5 beds 3 baths
$899,900Coming Soon5 beds 3 baths36026 Delpany St, REHOBOTH BEACH, DE 19971
MLS# DESU2090068Listed by: LONG & FOSTER REAL ESTATE, INC.  $1,965,000Pending5 beds 5 baths4,000 sq. ft.
$1,965,000Pending5 beds 5 baths4,000 sq. ft.107 Blackpool Rd, REHOBOTH BEACH, DE 19971
MLS# DESU2092452Listed by: RE/MAX ADVANTAGE REALTY- New
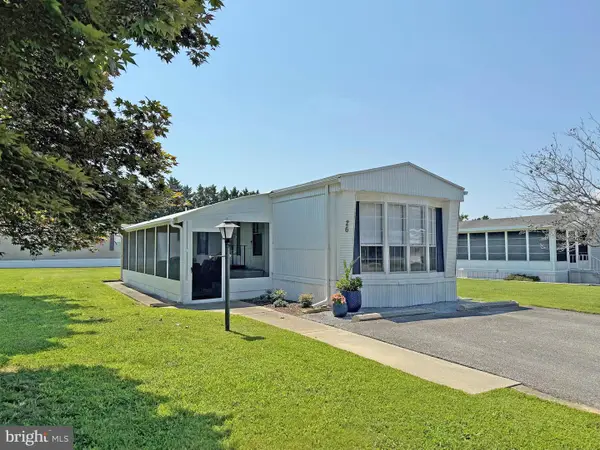 $115,000Active2 beds 1 baths840 sq. ft.
$115,000Active2 beds 1 baths840 sq. ft.26 Sunnyfield Rd #e-15, REHOBOTH BEACH, DE 19971
MLS# DESU2092564Listed by: SEA BOVA ASSOCIATES INC. - Coming Soon
 $2,599,000Coming Soon3 beds 5 baths
$2,599,000Coming Soon3 beds 5 baths38520 Pine Ln #2, REHOBOTH BEACH, DE 19971
MLS# DESU2092490Listed by: MANN & SONS, INC.

