24012 Stephan Decatur Dr, REHOBOTH BEACH, DE 19971
Local realty services provided by:Better Homes and Gardens Real Estate Reserve
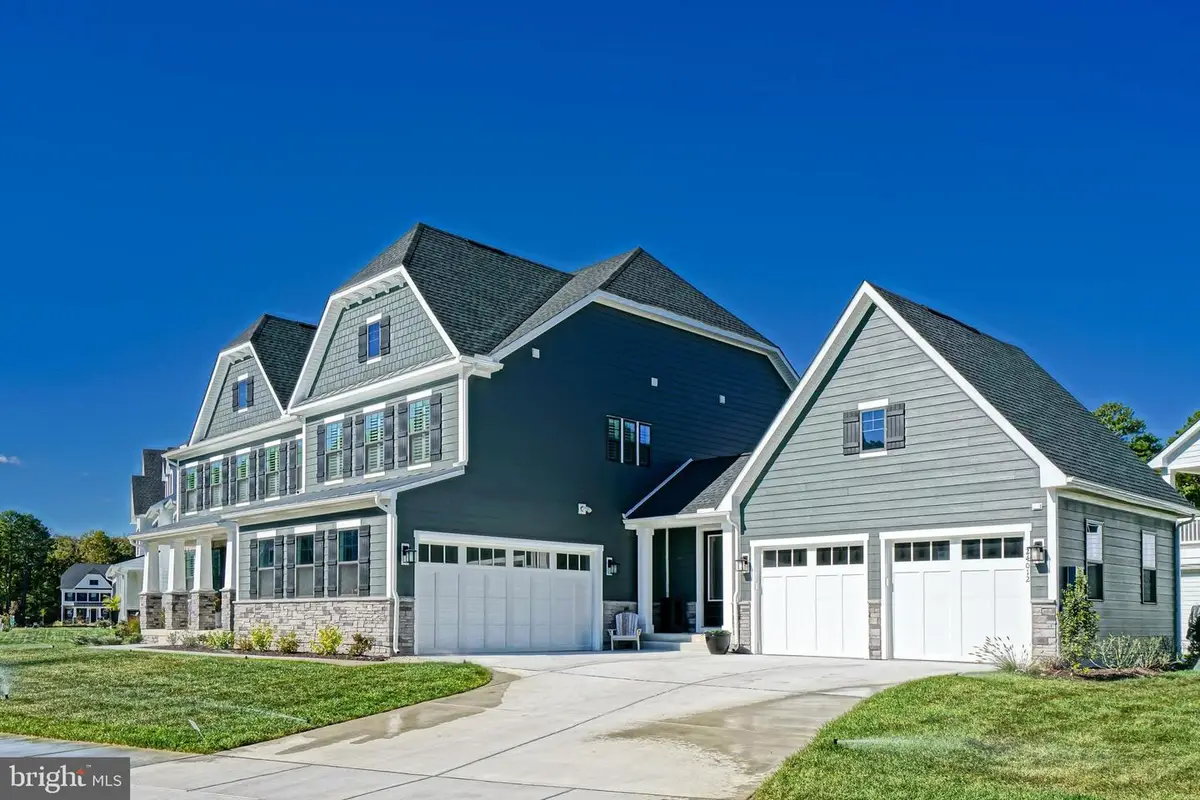
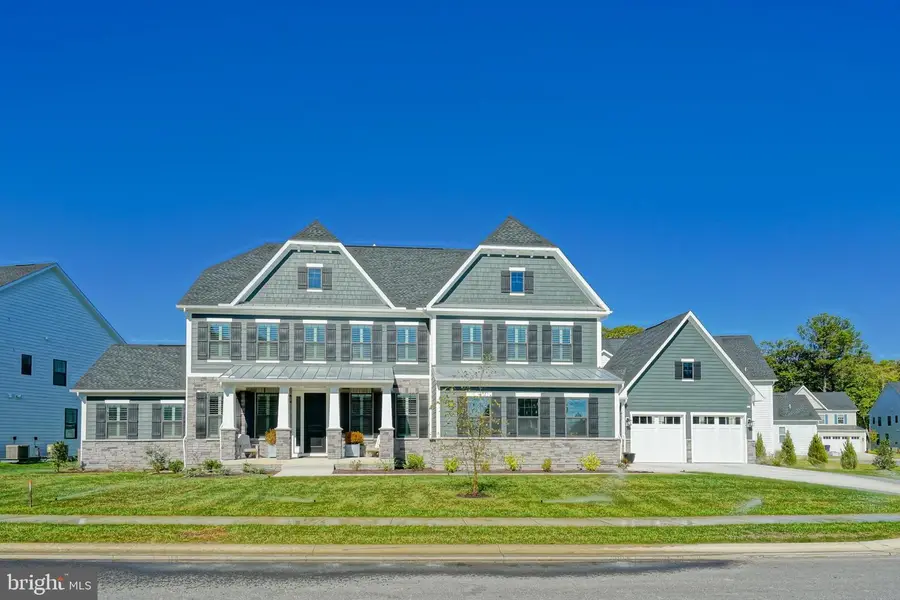
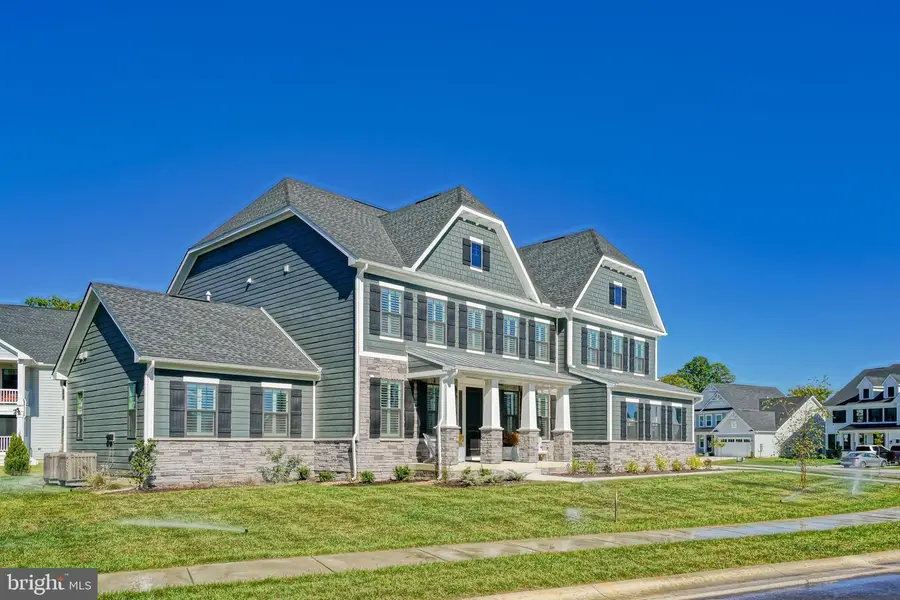
Listed by:lee ann wilkinson
Office:berkshire hathaway homeservices penfed realty
MLS#:DESU2073210
Source:BRIGHTMLS
Price summary
- Price:$1,145,000
- Price per sq. ft.:$240.9
- Monthly HOA dues:$210
About this home
COASTAL MODERN LUXURY MEETS TRADITIONAL COMFORT AND READY FOR IMMEDIATE DELIVERY! Discover this 1-year-old Stratford Hall model by NV Homes, a stunning new listing in the exclusive Osprey Point community of Rehoboth Beach, Delaware. This top of the line appointed 5-bedroom, 5.5-bath home boasts a spacious 4-car attached garage and is ready for immediate occupancy. With an expansive living space of 4,753 square feet, this home offers ample room for family living and entertaining. As you enter through the light-filled foyer, you are greeted by a versatile flex room, office and an elegant formal dining area, perfect for gatherings. The heart of the home features a huge gourmet kitchen with an oversized island that opens to a dramatic 2-story family room, casual dining and screened-in porch. Upstairs, the residence hosts four bedrooms, each with ensuite baths. The main owner’s suite includes two enormous walk-in closets and a spa-like feel within the ensuite with double vanity, oversized tiled shower and soaking tub, providing a private retreat for relaxation. Osprey Point is the only new home community in Rehoboth Beach with bay access, located just 4 miles from downtown. Residents enjoy a coastal-inspired amenity center, an outdoor pool, pickleball courts, and a planned kayak launch. This community perfectly balances luxury and beach living, offering a unique lifestyle that captures the essence of coastal elegance. Don’t miss your chance to own this exquisite home where luxury meets comfort—schedule your tour today!
Contact an agent
Home facts
- Year built:2023
- Listing Id #:DESU2073210
- Added:293 day(s) ago
- Updated:August 15, 2025 at 07:30 AM
Rooms and interior
- Bedrooms:5
- Total bathrooms:6
- Full bathrooms:5
- Half bathrooms:1
- Living area:4,753 sq. ft.
Heating and cooling
- Cooling:Central A/C, Zoned
- Heating:Electric, Heat Pump(s), Zoned
Structure and exterior
- Roof:Architectural Shingle
- Year built:2023
- Building area:4,753 sq. ft.
- Lot area:0.35 Acres
Utilities
- Water:Public
- Sewer:Public Sewer
Finances and disclosures
- Price:$1,145,000
- Price per sq. ft.:$240.9
- Tax amount:$2,893 (2024)
New listings near 24012 Stephan Decatur Dr
- New
 $465,000Active2 beds 2 baths
$465,000Active2 beds 2 baths18 Eagles Lndg #1804, REHOBOTH BEACH, DE 19971
MLS# DESU2092912Listed by: RE/MAX REALTY GROUP REHOBOTH - New
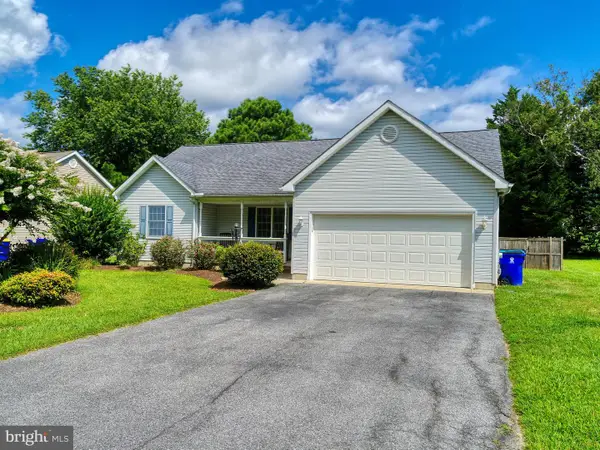 $494,000Active3 beds 2 baths1,285 sq. ft.
$494,000Active3 beds 2 baths1,285 sq. ft.109 Strawberry Way, REHOBOTH BEACH, DE 19971
MLS# DESU2092804Listed by: MONUMENT SOTHEBY'S INTERNATIONAL REALTY - New
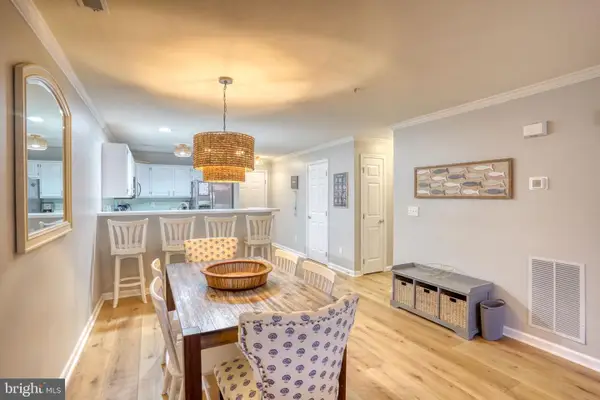 $475,000Active2 beds 2 baths960 sq. ft.
$475,000Active2 beds 2 baths960 sq. ft.3700 Sanibel Cir #3708, REHOBOTH BEACH, DE 19971
MLS# DESU2092890Listed by: PATTERSON-SCHWARTZ-REHOBOTH - Open Sat, 11am to 1pmNew
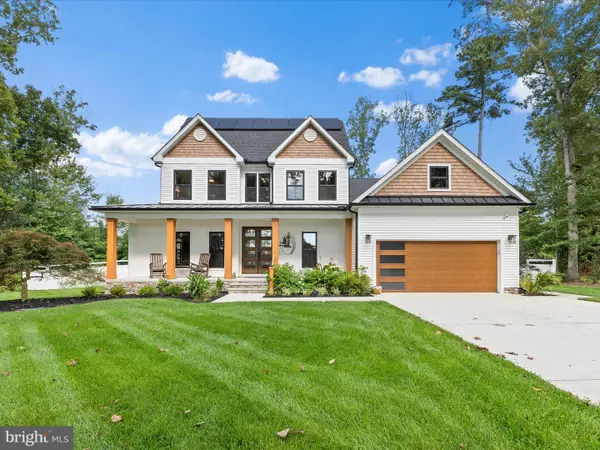 $899,990Active3 beds 3 baths2,509 sq. ft.
$899,990Active3 beds 3 baths2,509 sq. ft.4 Club House Dr, REHOBOTH BEACH, DE 19971
MLS# DESU2092860Listed by: KELLER WILLIAMS REALTY - Coming Soon
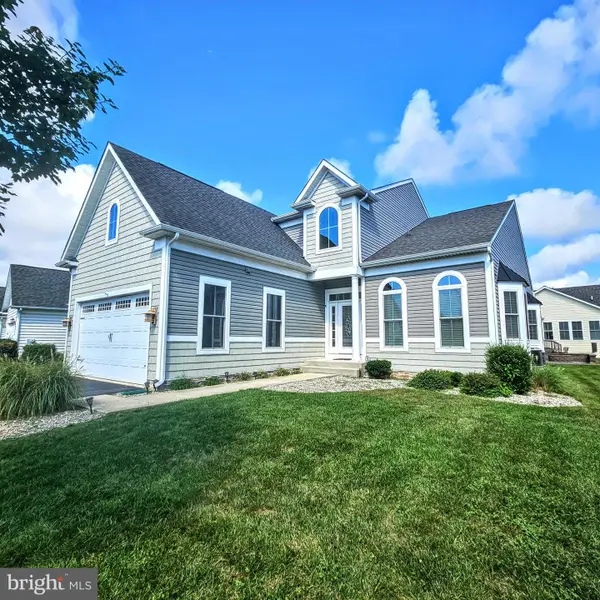 $1,199,900Coming Soon-- beds -- baths
$1,199,900Coming Soon-- beds -- baths37419 Liverpool Ln, REHOBOTH BEACH, DE 19971
MLS# DESU2092750Listed by: KELLER WILLIAMS REALTY - New
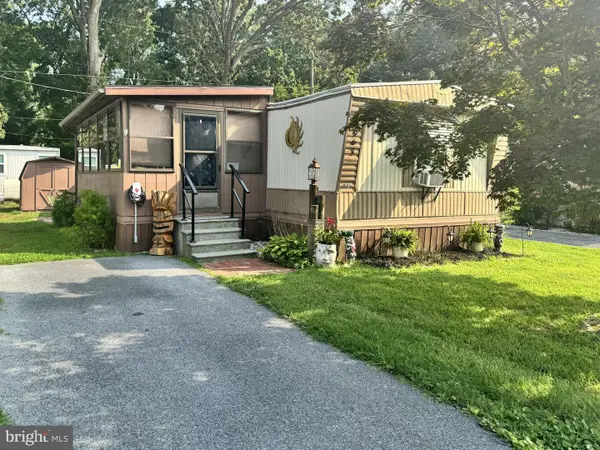 $42,000Active2 beds 1 baths728 sq. ft.
$42,000Active2 beds 1 baths728 sq. ft.19961 Center Ave #20473, REHOBOTH BEACH, DE 19971
MLS# DESU2090496Listed by: COLDWELL BANKER PREMIER - LEWES - Coming Soon
 $899,900Coming Soon5 beds 3 baths
$899,900Coming Soon5 beds 3 baths36026 Delpany St, REHOBOTH BEACH, DE 19971
MLS# DESU2090068Listed by: LONG & FOSTER REAL ESTATE, INC.  $1,965,000Pending5 beds 5 baths4,000 sq. ft.
$1,965,000Pending5 beds 5 baths4,000 sq. ft.107 Blackpool Rd, REHOBOTH BEACH, DE 19971
MLS# DESU2092452Listed by: RE/MAX ADVANTAGE REALTY- New
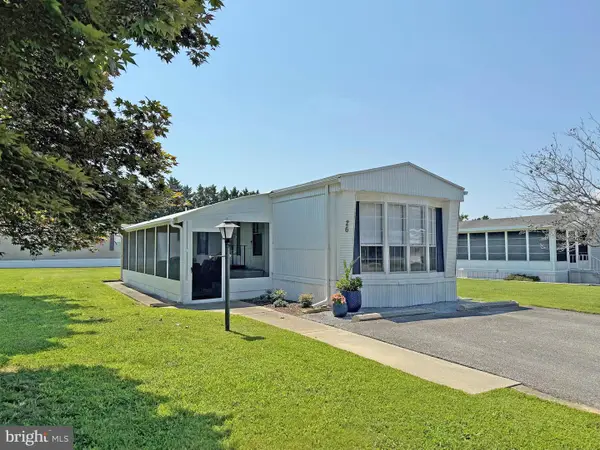 $115,000Active2 beds 1 baths840 sq. ft.
$115,000Active2 beds 1 baths840 sq. ft.26 Sunnyfield Rd #e-15, REHOBOTH BEACH, DE 19971
MLS# DESU2092564Listed by: SEA BOVA ASSOCIATES INC. - Coming Soon
 $2,599,000Coming Soon3 beds 5 baths
$2,599,000Coming Soon3 beds 5 baths38520 Pine Ln #2, REHOBOTH BEACH, DE 19971
MLS# DESU2092490Listed by: MANN & SONS, INC.

