341 Hickman St, Rehoboth Beach, DE 19971
Local realty services provided by:Better Homes and Gardens Real Estate GSA Realty
Listed by:matt brittingham
Office:patterson-schwartz-rehoboth
MLS#:DESU2087736
Source:BRIGHTMLS
Price summary
- Price:$2,650,000
- Price per sq. ft.:$883.33
- Monthly HOA dues:$1.67
About this home
Numerous architectural design awards, this contemporary Beach home in the 4th block of Rehoboth Beach offers 3 ensuites, 3.5 baths and off street parking. Every detail of this home is flawless. 1st floor living offers a formal living area with a fireplace that connects to the butler's pantry where you have a wet bar area. The kitchen with its endless upgraded features opens to the primary living area and dining area. Primary living area with fireplace allows area for entertaining. Hardwood flooring throughout this home is complimented with the endless natural lighting, upgraded fixtures, and recessed lighting. Access to the outdoor living where you have an outdoor shower, patio, and maintenance free decking allows you to relax under a beautiful tree and fenced in yard. 2nd floor provides owners suite with fireplace sitting area, closet, and outstanding bathroom. The 2 additional bedrooms offer fireplaces, closet space, and room for guests to enjoy a get-away. The loft area provides a coffee station, wine cooler and wet bar with a step down area for entertaining that leads to a 2nd floor balcony. The home boasts a custom design and many high end finishes which is why it received many architectural awards including the "Rehoboth New Homes Design Award". This home is truly a one-of-a-kind residency in Rehoboth Beach. Enjoy your walks to some of the best entertainment, restaurants, and not to mention the number one rated beach in Delaware. When purchasing this home, you can walk or bike to everything you need in a beach town. Schedule your appointment today before this beautiful home slips away.
Contact an agent
Home facts
- Year built:2020
- Listing ID #:DESU2087736
- Added:151 day(s) ago
- Updated:November 01, 2025 at 07:28 AM
Rooms and interior
- Bedrooms:3
- Total bathrooms:4
- Full bathrooms:3
- Half bathrooms:1
- Living area:3,000 sq. ft.
Heating and cooling
- Cooling:Central A/C
- Heating:Electric, Forced Air
Structure and exterior
- Roof:Architectural Shingle
- Year built:2020
- Building area:3,000 sq. ft.
- Lot area:0.11 Acres
Schools
- High school:CAPE HENLOPEN
- Middle school:BEACON
- Elementary school:REHOBOTH
Utilities
- Water:Public
- Sewer:Public Sewer
Finances and disclosures
- Price:$2,650,000
- Price per sq. ft.:$883.33
- Tax amount:$2,198 (2024)
New listings near 341 Hickman St
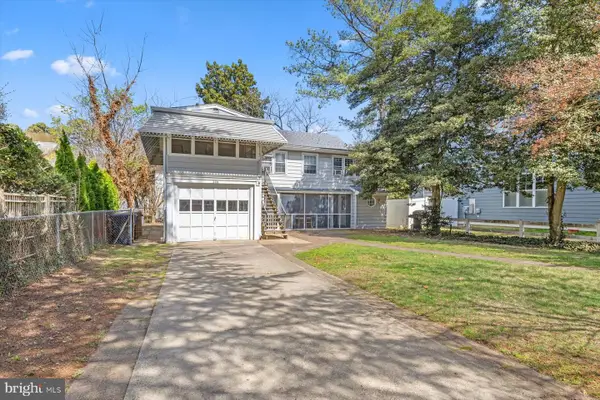 $2,050,000Pending0.11 Acres
$2,050,000Pending0.11 Acres209 New Castle St, REHOBOTH BEACH, DE 19971
MLS# DESU2091828Listed by: JACK LINGO - LEWES- New
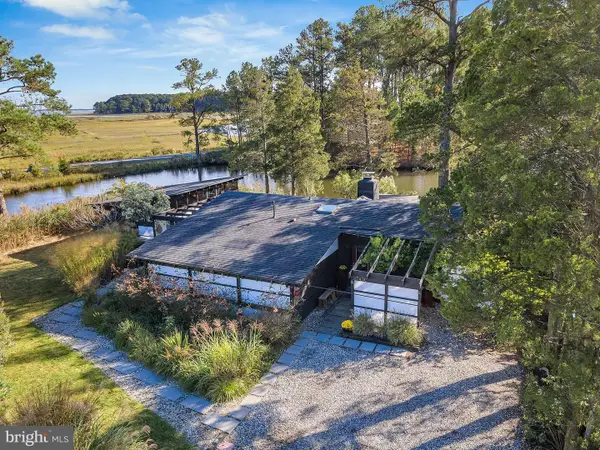 $995,000Active3 beds 2 baths
$995,000Active3 beds 2 baths37430 5th St, REHOBOTH BEACH, DE 19971
MLS# DESU2099798Listed by: KELLER WILLIAMS REALTY - Open Sun, 1 to 3pmNew
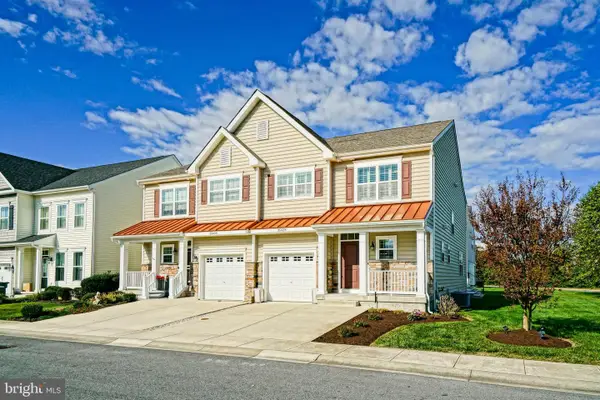 $587,500Active3 beds 3 baths2,250 sq. ft.
$587,500Active3 beds 3 baths2,250 sq. ft.35428 Mercury Dr, REHOBOTH BEACH, DE 19971
MLS# DESU2099588Listed by: BERKSHIRE HATHAWAY HOMESERVICES PENFED REALTY - New
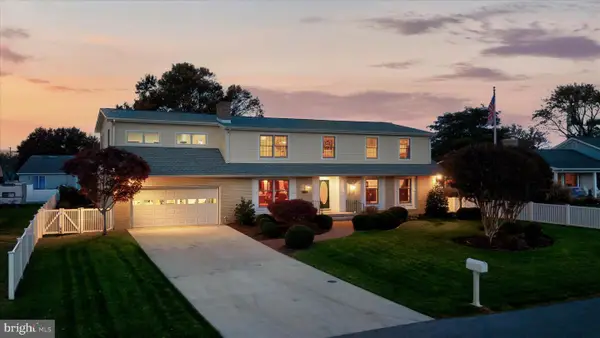 $2,750,000Active5 beds 3 baths3,716 sq. ft.
$2,750,000Active5 beds 3 baths3,716 sq. ft.303 Salisbury, REHOBOTH BEACH, DE 19971
MLS# DESU2099724Listed by: NORTHROP REALTY - Open Sat, 1 to 3pmNew
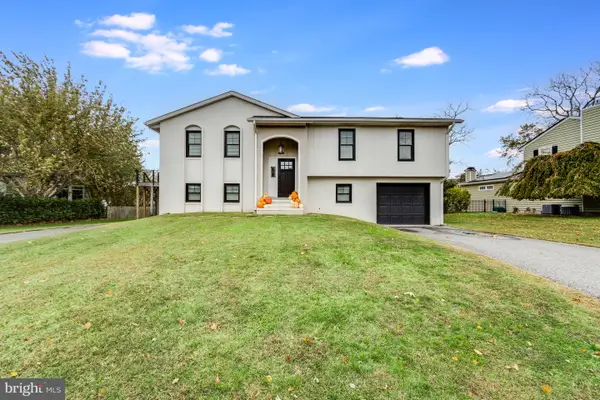 $789,000Active4 beds 3 baths1,512 sq. ft.
$789,000Active4 beds 3 baths1,512 sq. ft.144 Cornwall Rd, REHOBOTH BEACH, DE 19971
MLS# DESU2099116Listed by: JACK LINGO - LEWES - New
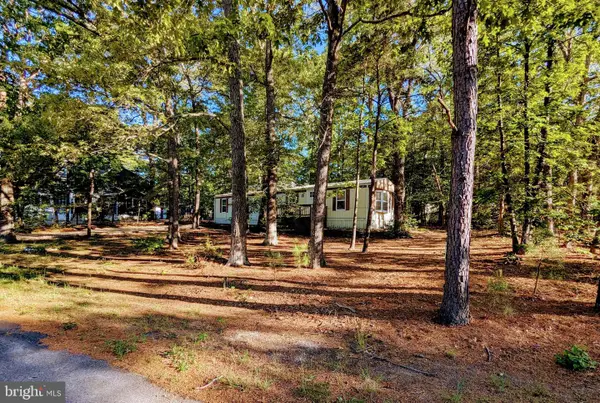 $399,900Active2 beds 1 baths1,079 sq. ft.
$399,900Active2 beds 1 baths1,079 sq. ft.36344 Fir Dr, REHOBOTH BEACH, DE 19971
MLS# DESU2099486Listed by: COLDWELL BANKER PREMIER - REHOBOTH - New
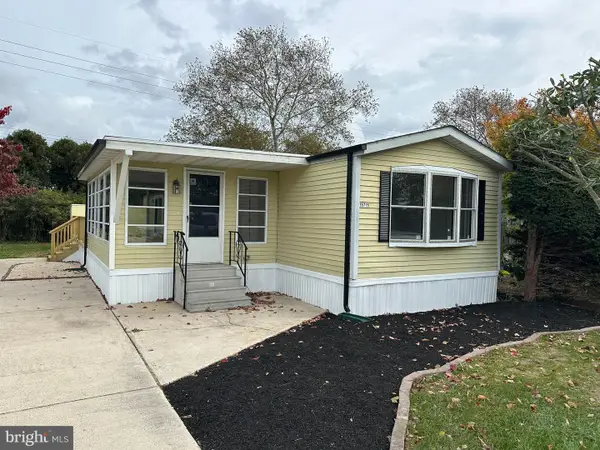 $144,900Active2 beds 2 baths1,164 sq. ft.
$144,900Active2 beds 2 baths1,164 sq. ft.35715 Elk Camp Rd #77, REHOBOTH BEACH, DE 19971
MLS# DESU2099014Listed by: EXP REALTY, LLC - New
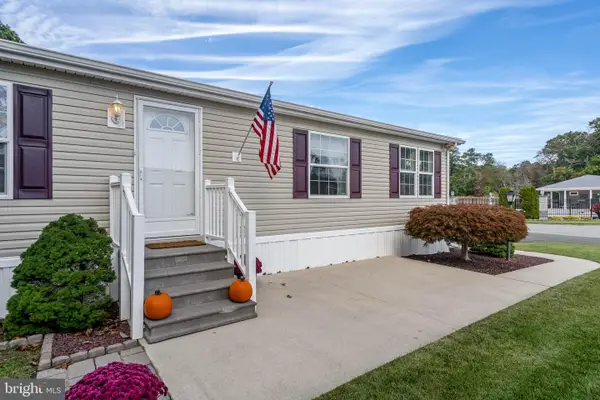 $239,900Active3 beds 2 baths1,540 sq. ft.
$239,900Active3 beds 2 baths1,540 sq. ft.2 Branchwood Cir #a-14, REHOBOTH BEACH, DE 19971
MLS# DESU2099484Listed by: MONUMENT SOTHEBY'S INTERNATIONAL REALTY - New
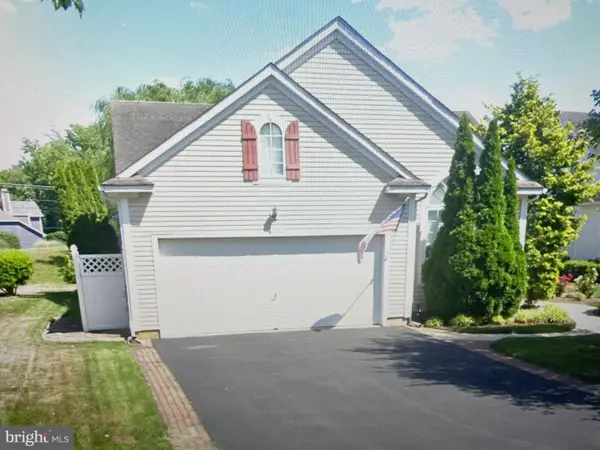 $534,000Active3 beds 2 baths1,800 sq. ft.
$534,000Active3 beds 2 baths1,800 sq. ft.18 Avebury Ct, REHOBOTH BEACH, DE 19971
MLS# DESU2099512Listed by: PATTERSON-SCHWARTZ-HOCKESSIN - New
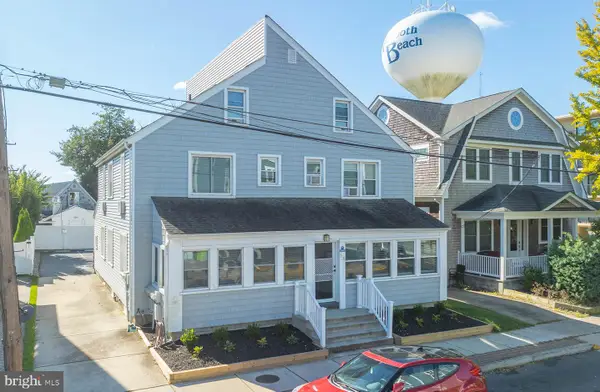 $599,000Active2 beds 1 baths631 sq. ft.
$599,000Active2 beds 1 baths631 sq. ft.58 Maryland Ave #2, REHOBOTH BEACH, DE 19971
MLS# DESU2098762Listed by: JACK LINGO - REHOBOTH
