35427 Mercury Dr #47b, REHOBOTH BEACH, DE 19971
Local realty services provided by:Better Homes and Gardens Real Estate Maturo
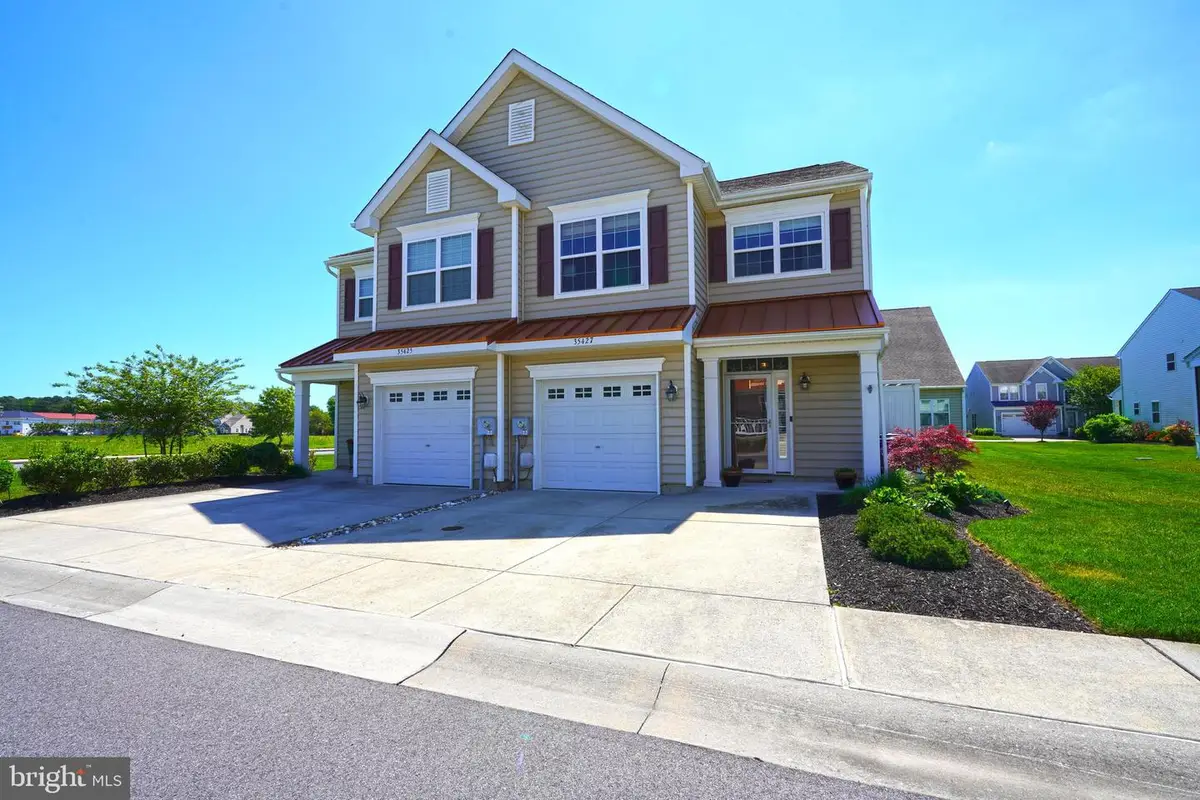
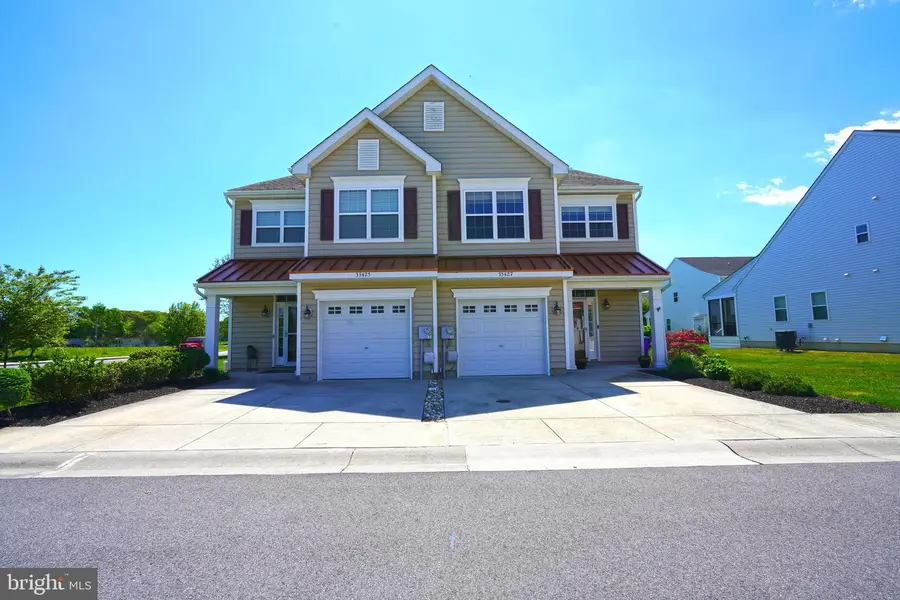
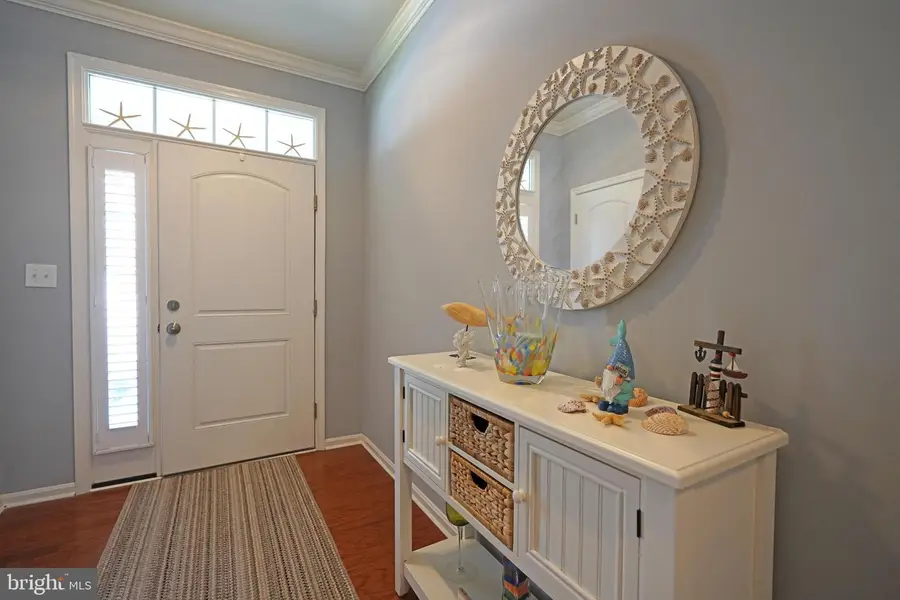
35427 Mercury Dr #47b,REHOBOTH BEACH, DE 19971
$499,500
- 3 Beds
- 3 Baths
- 1,850 sq. ft.
- Single family
- Pending
Listed by:lee ann wilkinson
Office:berkshire hathaway homeservices penfed realty
MLS#:DESU2085936
Source:BRIGHTMLS
Price summary
- Price:$499,500
- Price per sq. ft.:$270
- Monthly HOA dues:$303.33
About this home
Newly Price! Motivated Sellers! GREAT REHOBOTH BEACH HOUSE & LOCATION! This corner lot end unit will make an ideal primary residence or second home. This three bedroom, two & one half bath twin home is centrally located with easy access to the area's shopping, dining, attractions, and beaches. The airy and light filled interior features an open floor plan with hardwood flooring throughout first floor, granite countertops & stainless steel appliances in the kitchen, gas fireplace in the living room, large owner’s suite with walk-in closet & luxe en-suite bath, bright & relaxing coastal palette throughout, and much more. Freshly painted entire lower level, half bath and primary bath. Enjoy the rear extended patio with newly installed screen room, beautiful landscaping, outdoor shower, and within walking distance to the community pool, club house, and fitness center. Lawn maintenance & exterior maintenance are included in your HOA dues. Beautiful sunrises from the rear courtyard and evening sunsets on the front porch will start to make lifetime memories. Don't delay call today to schedule your tour!
Contact an agent
Home facts
- Year built:2014
- Listing Id #:DESU2085936
- Added:97 day(s) ago
- Updated:August 13, 2025 at 07:30 AM
Rooms and interior
- Bedrooms:3
- Total bathrooms:3
- Full bathrooms:2
- Half bathrooms:1
- Living area:1,850 sq. ft.
Heating and cooling
- Cooling:Central A/C
- Heating:Electric, Forced Air, Heat Pump(s)
Structure and exterior
- Roof:Architectural Shingle, Metal
- Year built:2014
- Building area:1,850 sq. ft.
- Lot area:22.33 Acres
Utilities
- Water:Public
- Sewer:Public Sewer
Finances and disclosures
- Price:$499,500
- Price per sq. ft.:$270
- Tax amount:$1,360 (2024)
New listings near 35427 Mercury Dr #47b
- New
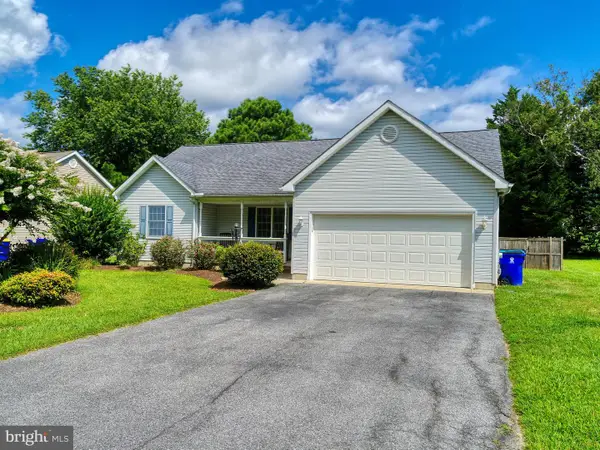 $494,000Active3 beds 2 baths1,285 sq. ft.
$494,000Active3 beds 2 baths1,285 sq. ft.109 Strawberry Way, REHOBOTH BEACH, DE 19971
MLS# DESU2092804Listed by: MONUMENT SOTHEBY'S INTERNATIONAL REALTY - New
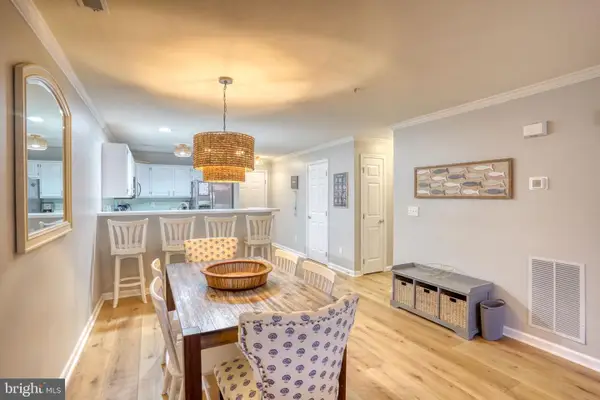 $475,000Active2 beds 2 baths960 sq. ft.
$475,000Active2 beds 2 baths960 sq. ft.3700 Sanibel Cir #3708, REHOBOTH BEACH, DE 19971
MLS# DESU2092890Listed by: PATTERSON-SCHWARTZ-REHOBOTH - Coming SoonOpen Sat, 11am to 1pm
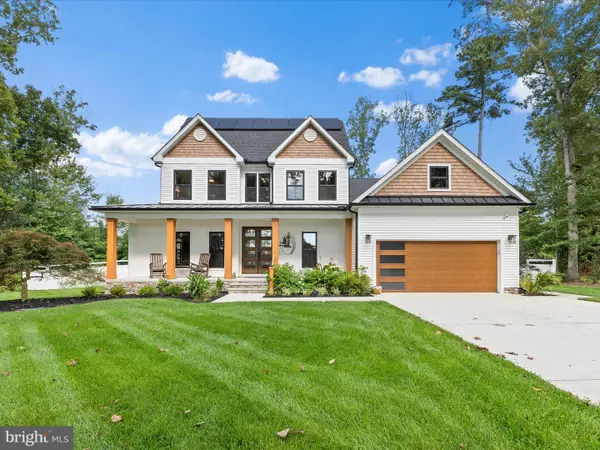 $899,990Coming Soon3 beds 3 baths
$899,990Coming Soon3 beds 3 baths4 Club House Dr, REHOBOTH BEACH, DE 19971
MLS# DESU2092860Listed by: KELLER WILLIAMS REALTY - Coming Soon
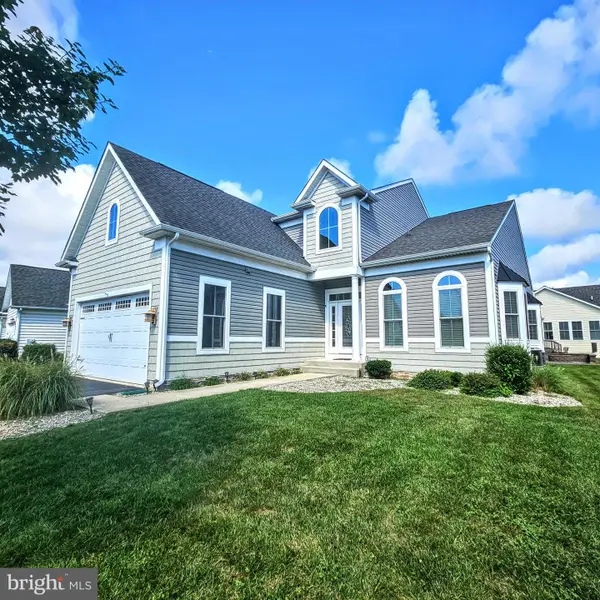 $1,199,900Coming Soon-- beds -- baths
$1,199,900Coming Soon-- beds -- baths37419 Liverpool Ln, REHOBOTH BEACH, DE 19971
MLS# DESU2092750Listed by: KELLER WILLIAMS REALTY - New
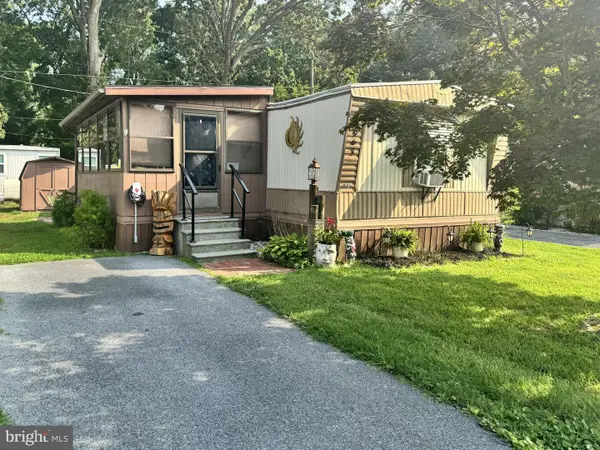 $42,000Active2 beds 1 baths728 sq. ft.
$42,000Active2 beds 1 baths728 sq. ft.19961 Center Ave #20473, REHOBOTH BEACH, DE 19971
MLS# DESU2090496Listed by: COLDWELL BANKER PREMIER - LEWES - Coming Soon
 $899,900Coming Soon5 beds 3 baths
$899,900Coming Soon5 beds 3 baths36026 Delpany St, REHOBOTH BEACH, DE 19971
MLS# DESU2090068Listed by: LONG & FOSTER REAL ESTATE, INC.  $1,965,000Pending5 beds 5 baths4,000 sq. ft.
$1,965,000Pending5 beds 5 baths4,000 sq. ft.107 Blackpool Rd, REHOBOTH BEACH, DE 19971
MLS# DESU2092452Listed by: RE/MAX ADVANTAGE REALTY- New
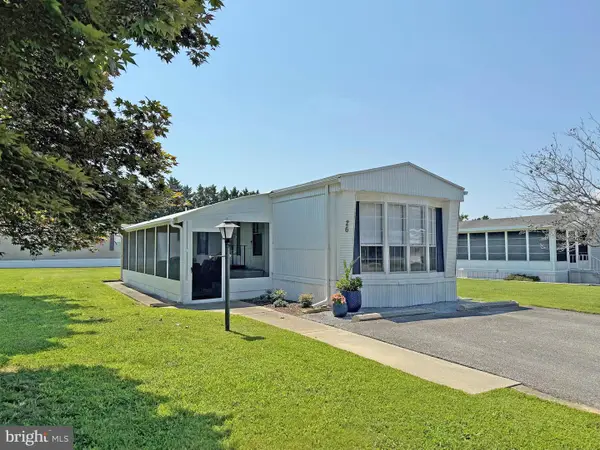 $115,000Active2 beds 1 baths840 sq. ft.
$115,000Active2 beds 1 baths840 sq. ft.26 Sunnyfield Rd #e-15, REHOBOTH BEACH, DE 19971
MLS# DESU2092564Listed by: SEA BOVA ASSOCIATES INC. - Coming Soon
 $2,599,000Coming Soon3 beds 5 baths
$2,599,000Coming Soon3 beds 5 baths38520 Pine Ln #2, REHOBOTH BEACH, DE 19971
MLS# DESU2092490Listed by: MANN & SONS, INC. - New
 $1,150,000Active4 beds 3 baths2,326 sq. ft.
$1,150,000Active4 beds 3 baths2,326 sq. ft.18383 Highwood Dr, REHOBOTH BEACH, DE 19971
MLS# DESU2092226Listed by: JACK LINGO - LEWES

