35473 Mercury Dr #41a, REHOBOTH BEACH, DE 19971
Local realty services provided by:Better Homes and Gardens Real Estate Capital Area
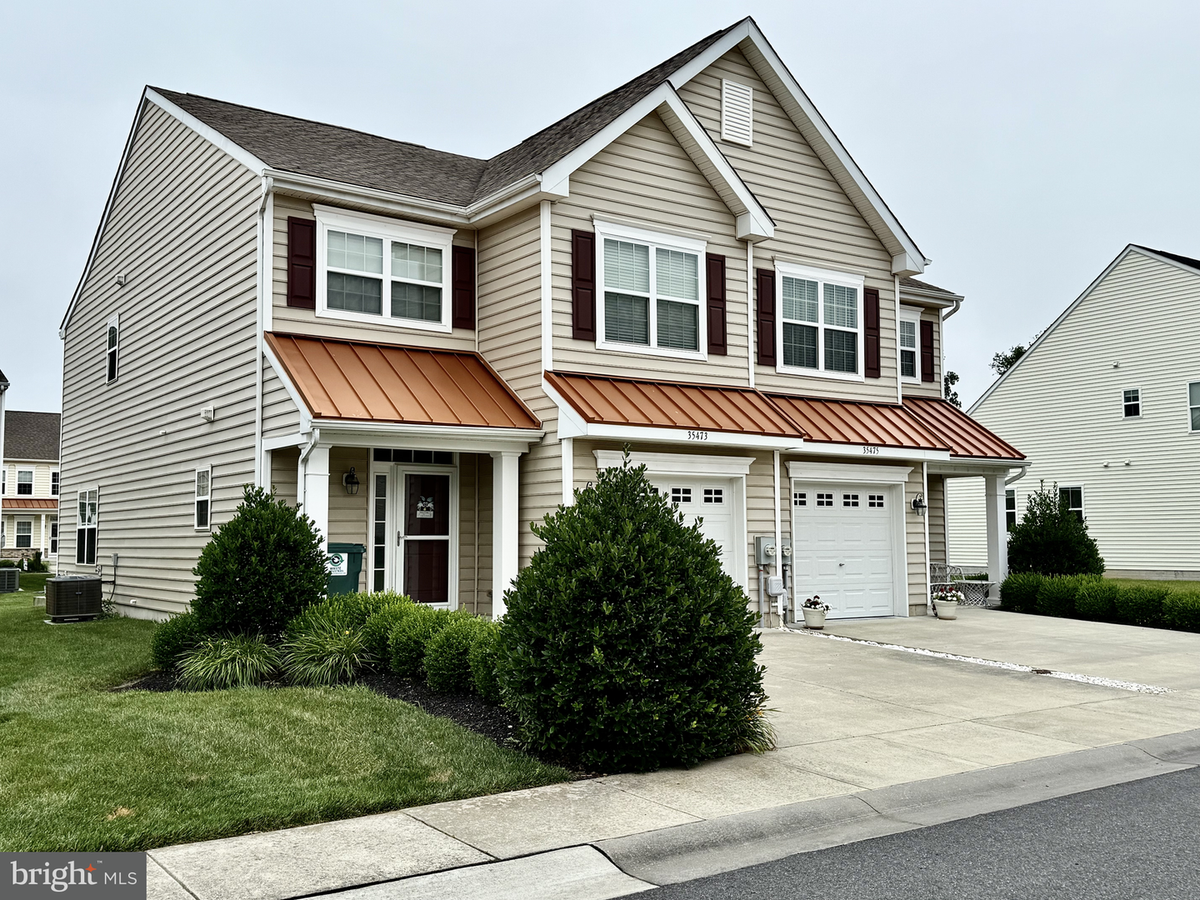
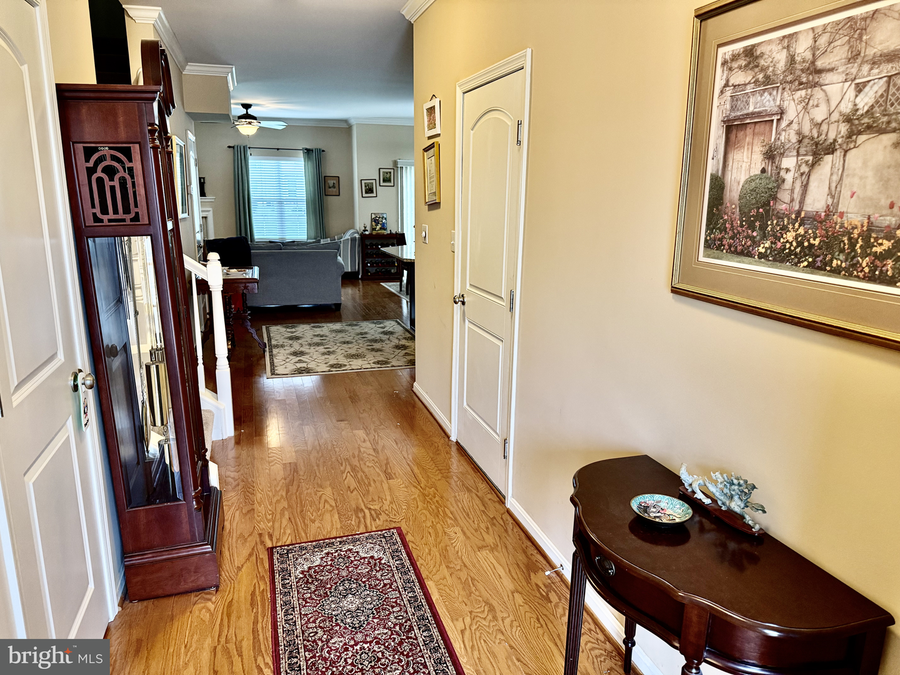
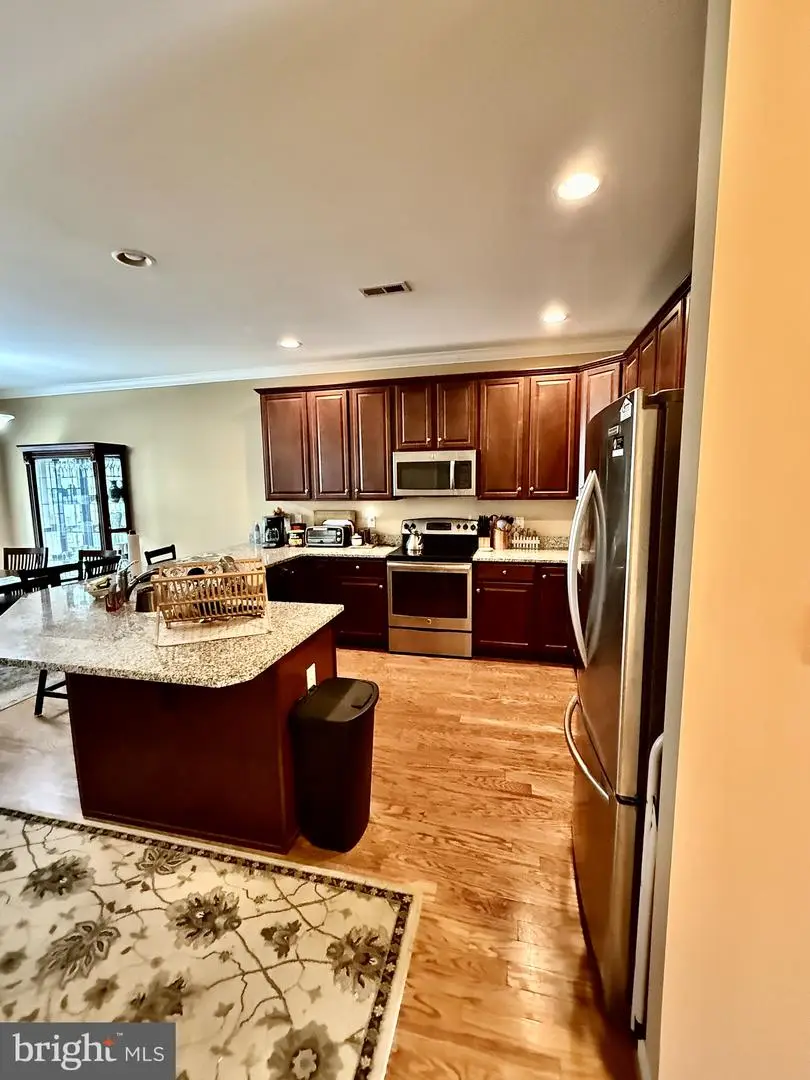
Listed by:john black
Office:patterson-schwartz-rehoboth
MLS#:DESU2089570
Source:BRIGHTMLS
Price summary
- Price:$499,900
- Price per sq. ft.:$270.22
About this home
Welcome to this stunning villa-style home located in the desirable community of Rehoboth Beach, DE. This spacious property boasts 3 bedrooms and 2.1 bathrooms spread over 2 levels, offering plenty of space for comfortable living. Step inside to discover a modern interior featuring wood floors throughout the 1st floor and NEW carpeted floors & stairs on 2nd floor, ceiling fans, and recessed lighting throughout. The open floor plan includes a dining area, perfect for entertaining guests, as well as a large breakfast bar. The kitchen is equipped with granite counters, stainless steel appliances, including a built-in microwave, refrigerator w/ice and NEW dishwasher. Relax in the luxurious soaking tub or unwind in the stall shower in the master suite, which also includes a walk-in closet for all your storage needs. Other interior highlights include a cozy fireplace and updated electric. Outside, you'll find a beautifully landscaped yard, patio to enjoy those summer barbecues. Enjoy the sidewalks and street lights, creating a charming atmosphere. The community pool offers a refreshing retreat during the summer months, while underground lawn sprinklers make yard maintenance a breeze. Lawn care and trash included in the condo fee. Recent updates to this property include a new dishwasher and carpets, ensuring a move-in ready experience for the new owners. With central A/C and a heat pump with electric backup, you'll stay comfortable in any season. Don't miss out on the opportunity to make this beautiful home yours. Schedule a showing today and experience the best of coastal living in Rehoboth Beach!
Contact an agent
Home facts
- Year built:2014
- Listing Id #:DESU2089570
- Added:48 day(s) ago
- Updated:August 14, 2025 at 01:41 PM
Rooms and interior
- Bedrooms:3
- Total bathrooms:3
- Full bathrooms:2
- Half bathrooms:1
- Living area:1,850 sq. ft.
Heating and cooling
- Cooling:Central A/C
- Heating:Electric, Heat Pump - Electric BackUp
Structure and exterior
- Roof:Architectural Shingle
- Year built:2014
- Building area:1,850 sq. ft.
Utilities
- Water:Public
- Sewer:Public Sewer
Finances and disclosures
- Price:$499,900
- Price per sq. ft.:$270.22
- Tax amount:$1,373 (2024)
New listings near 35473 Mercury Dr #41a
- New
 $465,000Active2 beds 2 baths
$465,000Active2 beds 2 baths18 Eagles Lndg #1804, REHOBOTH BEACH, DE 19971
MLS# DESU2092912Listed by: RE/MAX REALTY GROUP REHOBOTH - New
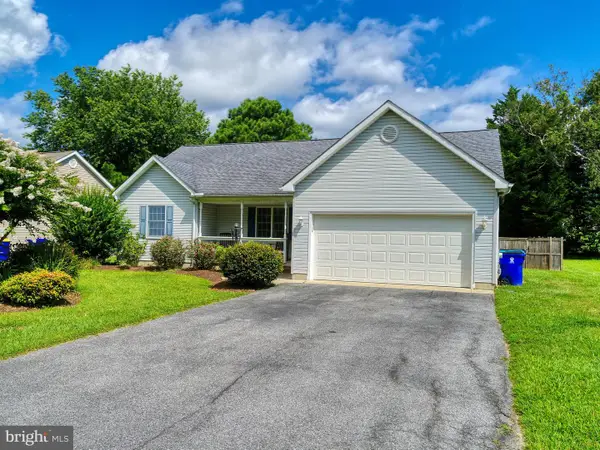 $494,000Active3 beds 2 baths1,285 sq. ft.
$494,000Active3 beds 2 baths1,285 sq. ft.109 Strawberry Way, REHOBOTH BEACH, DE 19971
MLS# DESU2092804Listed by: MONUMENT SOTHEBY'S INTERNATIONAL REALTY - New
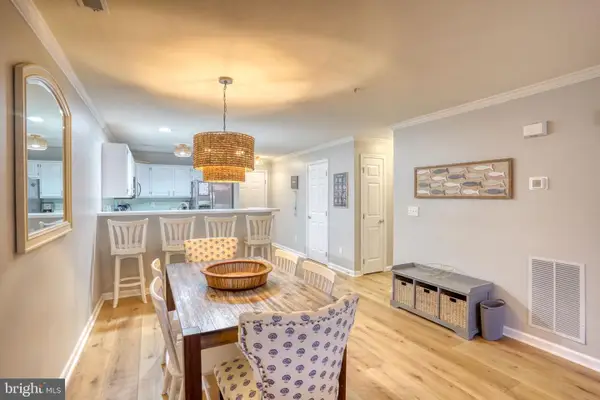 $475,000Active2 beds 2 baths960 sq. ft.
$475,000Active2 beds 2 baths960 sq. ft.3700 Sanibel Cir #3708, REHOBOTH BEACH, DE 19971
MLS# DESU2092890Listed by: PATTERSON-SCHWARTZ-REHOBOTH - Coming SoonOpen Sat, 11am to 1pm
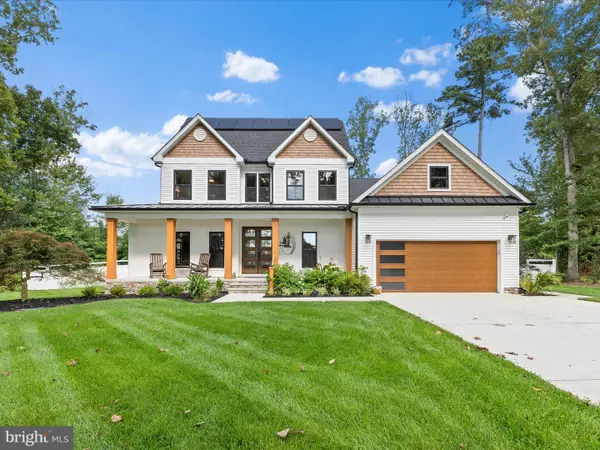 $899,990Coming Soon3 beds 3 baths
$899,990Coming Soon3 beds 3 baths4 Club House Dr, REHOBOTH BEACH, DE 19971
MLS# DESU2092860Listed by: KELLER WILLIAMS REALTY - Coming Soon
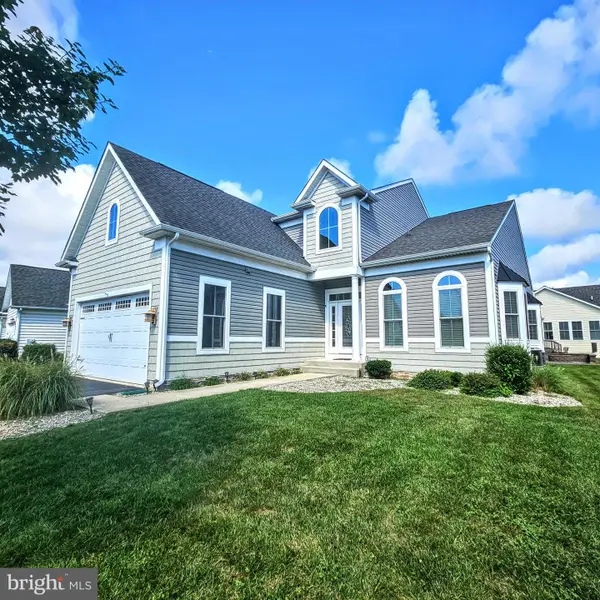 $1,199,900Coming Soon-- beds -- baths
$1,199,900Coming Soon-- beds -- baths37419 Liverpool Ln, REHOBOTH BEACH, DE 19971
MLS# DESU2092750Listed by: KELLER WILLIAMS REALTY - New
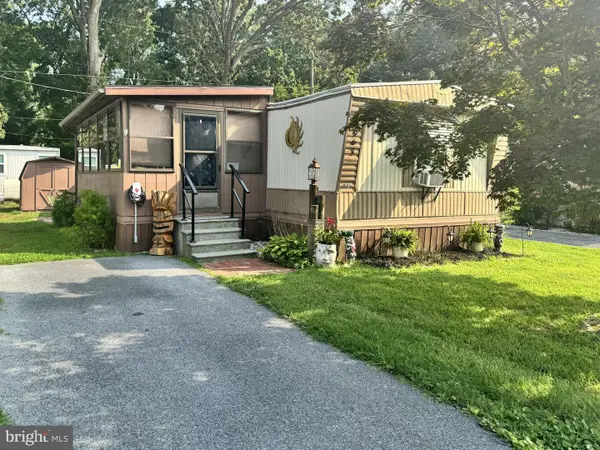 $42,000Active2 beds 1 baths728 sq. ft.
$42,000Active2 beds 1 baths728 sq. ft.19961 Center Ave #20473, REHOBOTH BEACH, DE 19971
MLS# DESU2090496Listed by: COLDWELL BANKER PREMIER - LEWES - Coming Soon
 $899,900Coming Soon5 beds 3 baths
$899,900Coming Soon5 beds 3 baths36026 Delpany St, REHOBOTH BEACH, DE 19971
MLS# DESU2090068Listed by: LONG & FOSTER REAL ESTATE, INC.  $1,965,000Pending5 beds 5 baths4,000 sq. ft.
$1,965,000Pending5 beds 5 baths4,000 sq. ft.107 Blackpool Rd, REHOBOTH BEACH, DE 19971
MLS# DESU2092452Listed by: RE/MAX ADVANTAGE REALTY- New
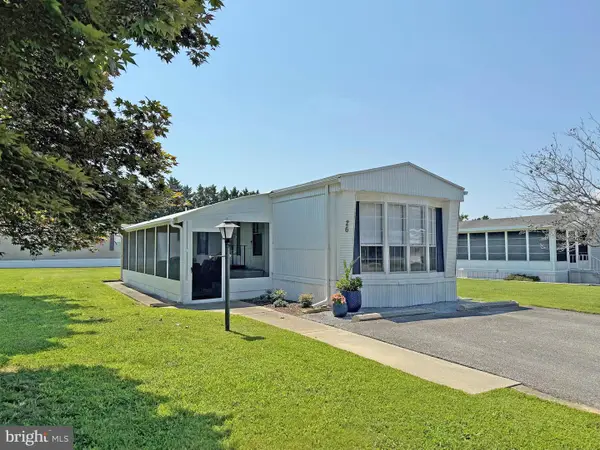 $115,000Active2 beds 1 baths840 sq. ft.
$115,000Active2 beds 1 baths840 sq. ft.26 Sunnyfield Rd #e-15, REHOBOTH BEACH, DE 19971
MLS# DESU2092564Listed by: SEA BOVA ASSOCIATES INC. - Coming Soon
 $2,599,000Coming Soon3 beds 5 baths
$2,599,000Coming Soon3 beds 5 baths38520 Pine Ln #2, REHOBOTH BEACH, DE 19971
MLS# DESU2092490Listed by: MANN & SONS, INC.

