35960 Jake Dr, REHOBOTH BEACH, DE 19971
Local realty services provided by:Better Homes and Gardens Real Estate Reserve
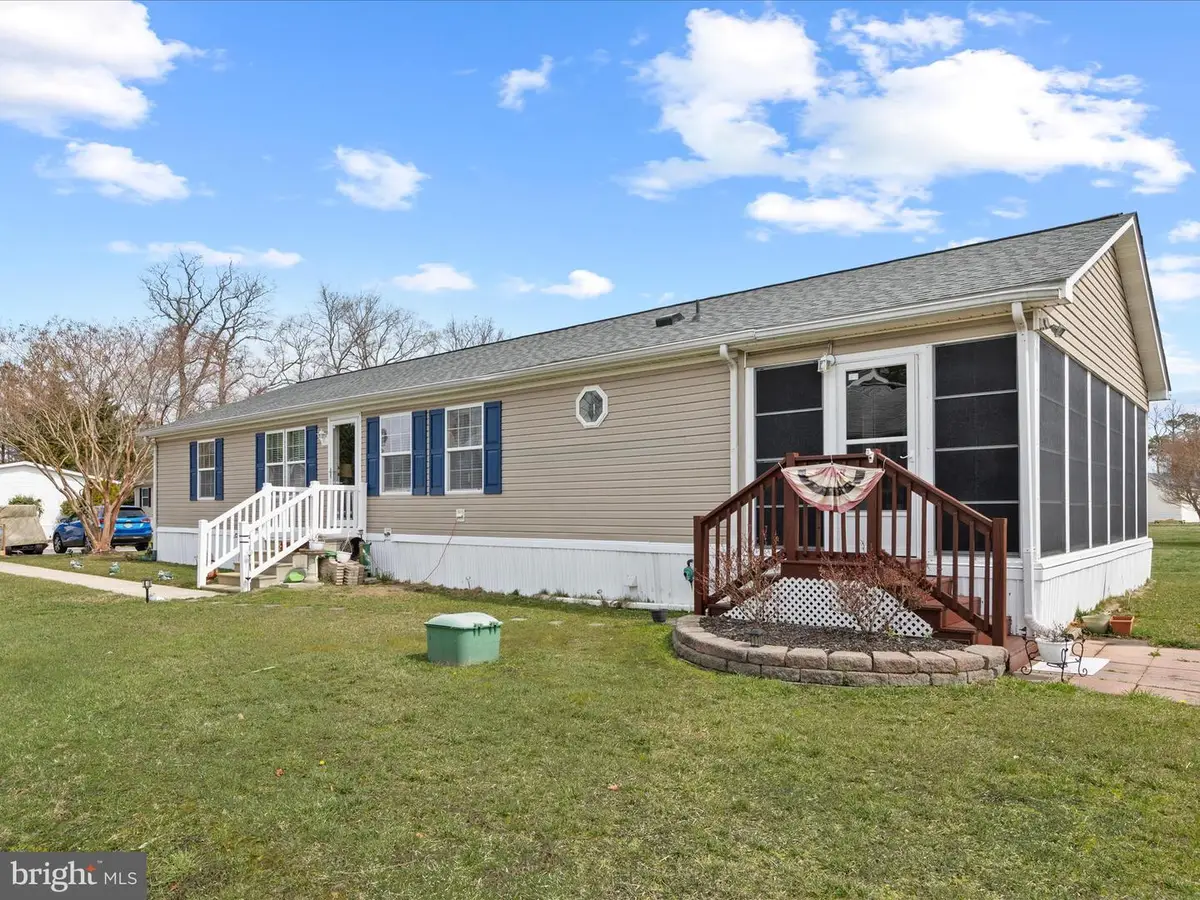
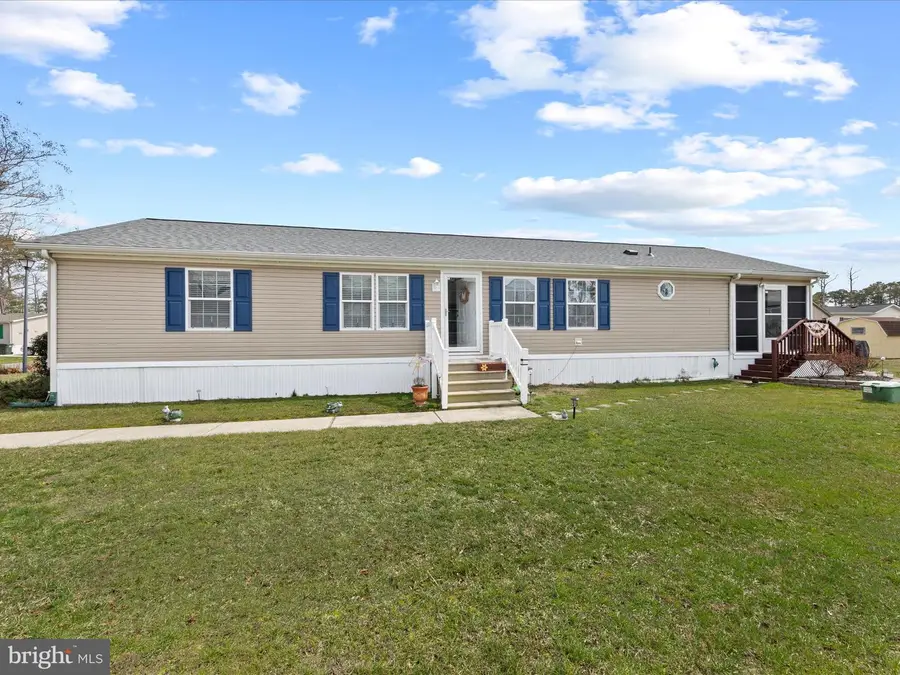
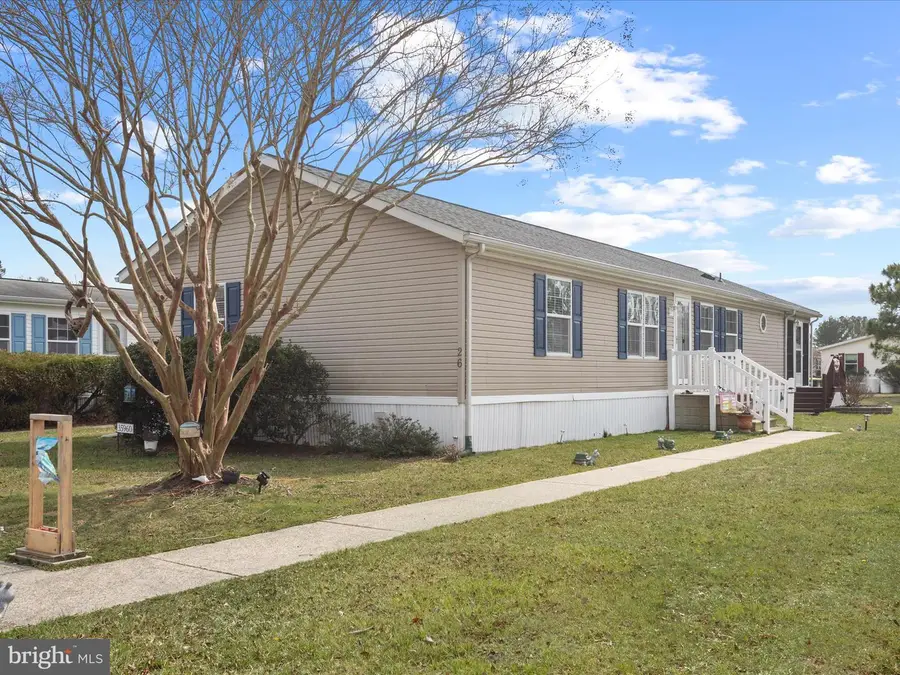
35960 Jake Dr,REHOBOTH BEACH, DE 19971
$189,900
- 3 Beds
- 2 Baths
- 1,556 sq. ft.
- Mobile / Manufactured
- Active
Listed by:erin s. lee
Office:keller williams realty
MLS#:DESU2081372
Source:BRIGHTMLS
Price summary
- Price:$189,900
- Price per sq. ft.:$122.04
About this home
Welcome to this beautifully maintained, 3-bedroom, 2-bathroom doublewide manufactured home located in the only waterfront leased land community in Rehoboth Beach! Just 2.7 miles from Route 1, you’ll have quick access to all the excitement of the beach areas while enjoying the peaceful tranquility of your home. This beautiful home features a NEW 2022 ROOF fantastic, open layout with a split bedroom floorplan. The spacious master suite, complete with a large ensuite bathroom, is tucked away for privacy, while two additional bedrooms and a full bathroom are separated by a hallway. The home is filled with natural light, thanks to its vaulted ceilings and beachy paint colors that create a welcoming, airy atmosphere. The unique floor plan offers both a cozy living room and a family room, giving you ample space for relaxation and entertainment. A charming casual dining space separates the kitchen from the family room, and there's also a larger, formal dining area for family meals or special gatherings. The kitchen is a chef’s dream, with an abundance of cabinets, counter space, an island, and a handy pantry. Step outside to the large screened porch at the back of the home, where you can enjoy birdwatching and wildlife sightings in a serene, nature-filled setting. The poly-vinyl windows allow you to use the porch year 'round. The community itself is packed with incredible amenities: a bayfront pool with panoramic views of Rehoboth Bay, a large park and playground on the water, a fishing pier, boat ramp, tennis courts, and a marina. It’s the perfect place to enjoy waterfront living with access to fun and relaxation. Park application required for residency, with approval based on credit and background checks. Don’t miss the chance to live in this amazing community and home – schedule your tour today!
Contact an agent
Home facts
- Year built:2002
- Listing Id #:DESU2081372
- Added:145 day(s) ago
- Updated:August 15, 2025 at 01:31 AM
Rooms and interior
- Bedrooms:3
- Total bathrooms:2
- Full bathrooms:2
- Living area:1,556 sq. ft.
Heating and cooling
- Cooling:Central A/C
- Heating:Forced Air, Propane - Leased
Structure and exterior
- Roof:Asphalt, Shingle
- Year built:2002
- Building area:1,556 sq. ft.
- Lot area:0.16 Acres
Schools
- High school:CAPE HENLOPEN
- Elementary school:REHOBOTH
Utilities
- Water:Community
- Sewer:Public Sewer
Finances and disclosures
- Price:$189,900
- Price per sq. ft.:$122.04
- Tax amount:$547 (2024)
New listings near 35960 Jake Dr
- New
 $465,000Active2 beds 2 baths
$465,000Active2 beds 2 baths18 Eagles Lndg #1804, REHOBOTH BEACH, DE 19971
MLS# DESU2092912Listed by: RE/MAX REALTY GROUP REHOBOTH - New
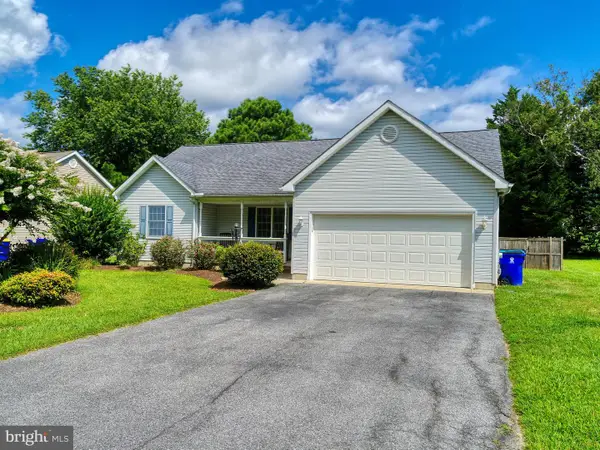 $494,000Active3 beds 2 baths1,285 sq. ft.
$494,000Active3 beds 2 baths1,285 sq. ft.109 Strawberry Way, REHOBOTH BEACH, DE 19971
MLS# DESU2092804Listed by: MONUMENT SOTHEBY'S INTERNATIONAL REALTY - New
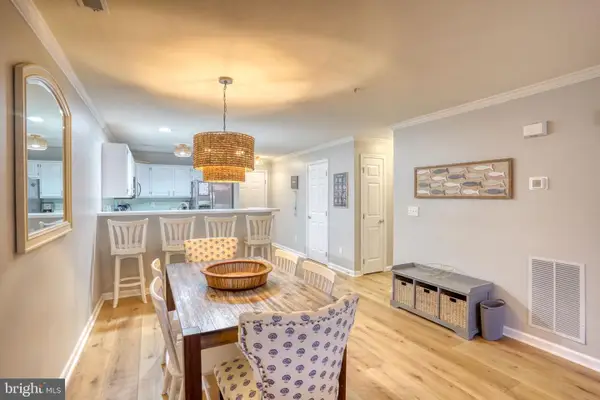 $475,000Active2 beds 2 baths960 sq. ft.
$475,000Active2 beds 2 baths960 sq. ft.3700 Sanibel Cir #3708, REHOBOTH BEACH, DE 19971
MLS# DESU2092890Listed by: PATTERSON-SCHWARTZ-REHOBOTH - Coming SoonOpen Sat, 11am to 1pm
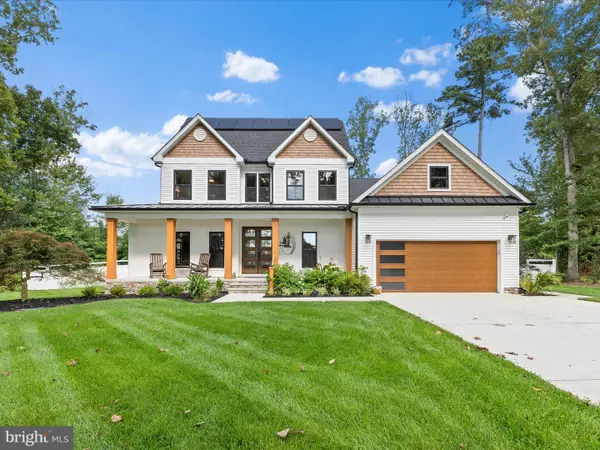 $899,990Coming Soon3 beds 3 baths
$899,990Coming Soon3 beds 3 baths4 Club House Dr, REHOBOTH BEACH, DE 19971
MLS# DESU2092860Listed by: KELLER WILLIAMS REALTY - Coming Soon
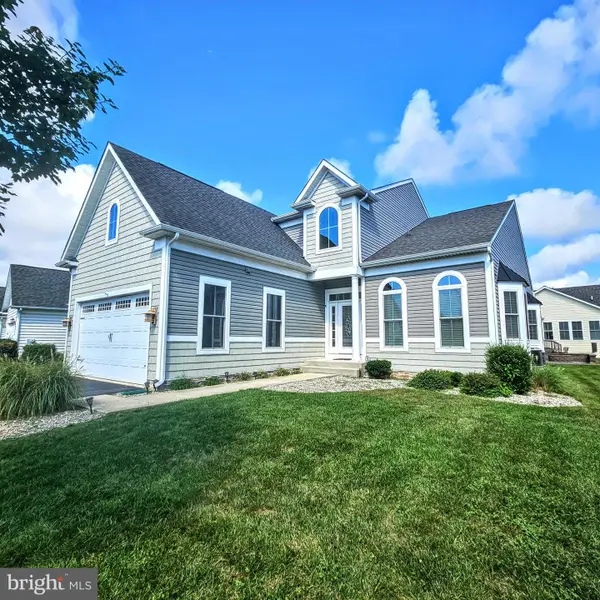 $1,199,900Coming Soon-- beds -- baths
$1,199,900Coming Soon-- beds -- baths37419 Liverpool Ln, REHOBOTH BEACH, DE 19971
MLS# DESU2092750Listed by: KELLER WILLIAMS REALTY - New
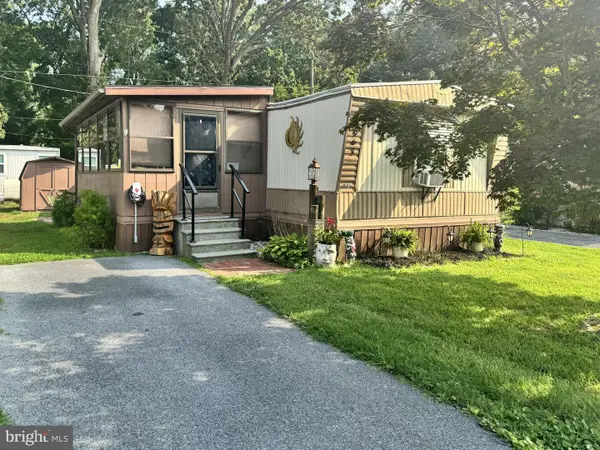 $42,000Active2 beds 1 baths728 sq. ft.
$42,000Active2 beds 1 baths728 sq. ft.19961 Center Ave #20473, REHOBOTH BEACH, DE 19971
MLS# DESU2090496Listed by: COLDWELL BANKER PREMIER - LEWES - Coming Soon
 $899,900Coming Soon5 beds 3 baths
$899,900Coming Soon5 beds 3 baths36026 Delpany St, REHOBOTH BEACH, DE 19971
MLS# DESU2090068Listed by: LONG & FOSTER REAL ESTATE, INC.  $1,965,000Pending5 beds 5 baths4,000 sq. ft.
$1,965,000Pending5 beds 5 baths4,000 sq. ft.107 Blackpool Rd, REHOBOTH BEACH, DE 19971
MLS# DESU2092452Listed by: RE/MAX ADVANTAGE REALTY- New
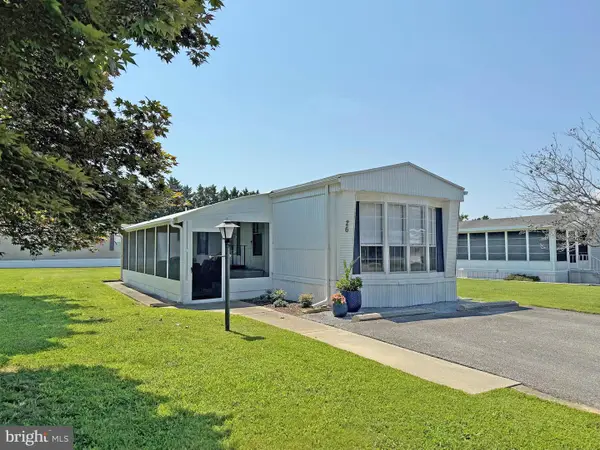 $115,000Active2 beds 1 baths840 sq. ft.
$115,000Active2 beds 1 baths840 sq. ft.26 Sunnyfield Rd #e-15, REHOBOTH BEACH, DE 19971
MLS# DESU2092564Listed by: SEA BOVA ASSOCIATES INC. - Coming Soon
 $2,599,000Coming Soon3 beds 5 baths
$2,599,000Coming Soon3 beds 5 baths38520 Pine Ln #2, REHOBOTH BEACH, DE 19971
MLS# DESU2092490Listed by: MANN & SONS, INC.

