35988 Jake Dr, REHOBOTH BEACH, DE 19971
Local realty services provided by:Better Homes and Gardens Real Estate Capital Area
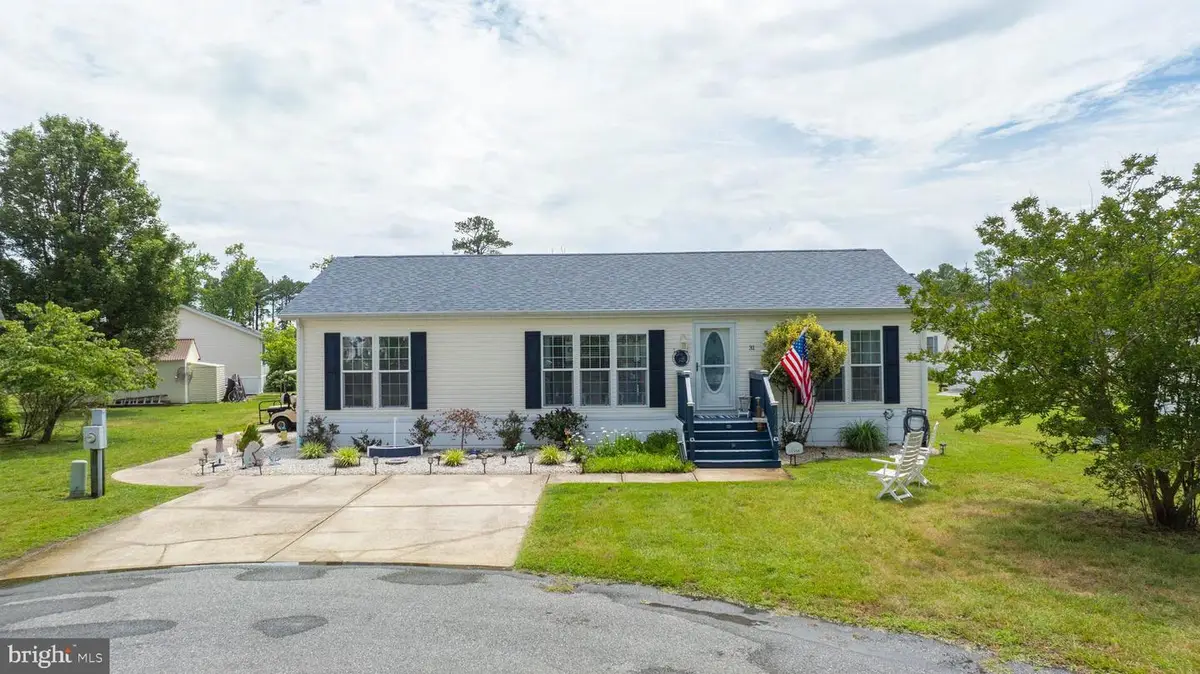
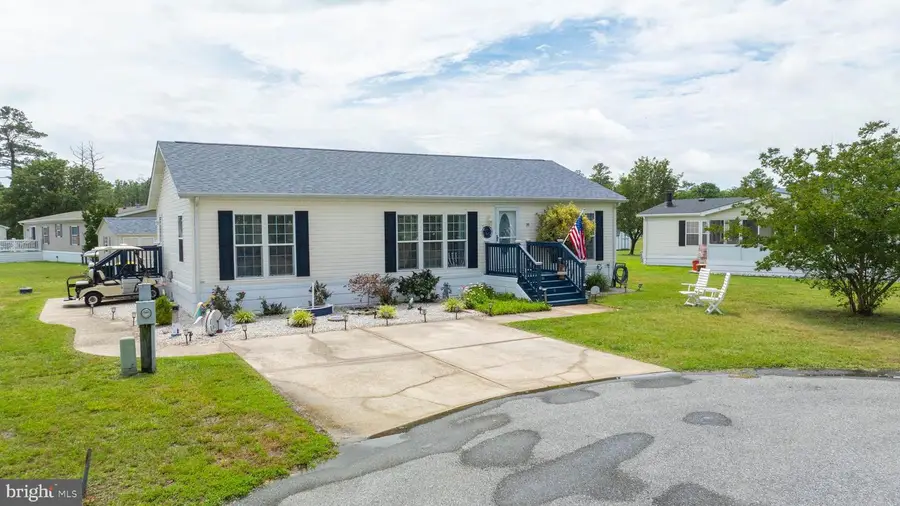
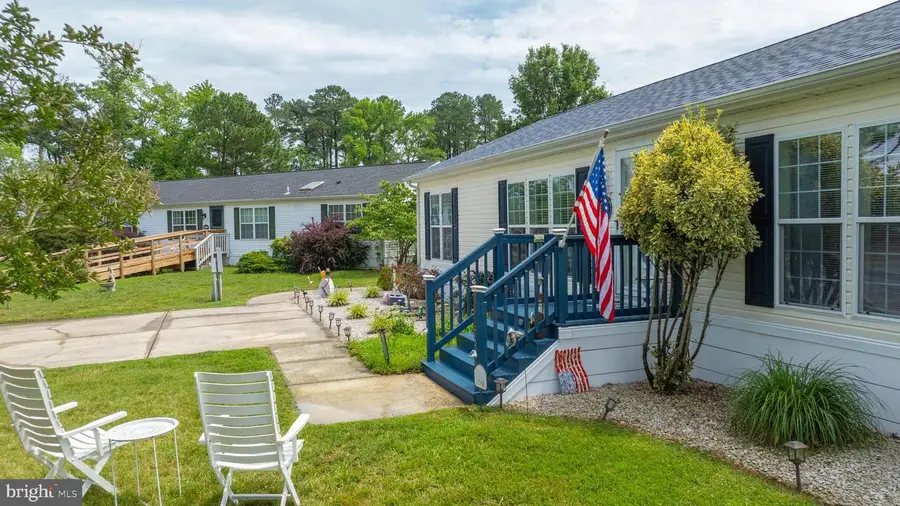
35988 Jake Dr,REHOBOTH BEACH, DE 19971
$199,900
- 3 Beds
- 2 Baths
- 1,344 sq. ft.
- Mobile / Manufactured
- Pending
Listed by:laurie n. ferris
Office:iron valley real estate at the beach
MLS#:DESU2090056
Source:BRIGHTMLS
Price summary
- Price:$199,900
- Price per sq. ft.:$148.74
About this home
Turn-Key Coastal Gem! Located in the sought-after amenity-rich Bayfront Community at Rehoboth Bay.
Tucked away on a quiet cul-de-sac, this impeccably maintained, 3-bedroom, 2-bath ranch offers first-floor living with a bright, open floor plan, spacious rooms, and an abundance of natural light throughout. Upon entering, you will immediately appreciate the impeccable condition of this home. The open floor plan seamlessly connects the spacious great room, dining area, and tastefully upgraded kitchen, with a sliding glass door leading to a generous deck - an ideal space for entertaining or relaxing. The primary bedroom is large, bright and airy and features a spacious primary bath with a soaking tub and a separate shower. This split ranch design offers optimal privacy, with two additional bedrooms and a full bath - situated on the opposite side of the home. Step outside to a large deck—perfect for outdoor dining, entertaining, or simply soaking in the peaceful surroundings.
Located in one of the area’s most desirable bayfront communities, this home offers an unbeatable lifestyle with access to a private beach, community pool, tennis and pickleball courts, fishing pier, boat slips, and a community boat ramp—ideal for water lovers and active living.
Just minutes from Delaware’s award-winning beaches, bike trails, fine dining, and tax-free outlet shopping, this home is the perfect blend of comfort, convenience, and coastal charm.
A rare find—move-in ready, beautifully cared for, and close to everything the Delaware coast has to offer. E
Contact an agent
Home facts
- Year built:2000
- Listing Id #:DESU2090056
- Added:35 day(s) ago
- Updated:August 15, 2025 at 07:30 AM
Rooms and interior
- Bedrooms:3
- Total bathrooms:2
- Full bathrooms:2
- Living area:1,344 sq. ft.
Heating and cooling
- Cooling:Central A/C
- Heating:Electric, Forced Air
Structure and exterior
- Roof:Shingle
- Year built:2000
- Building area:1,344 sq. ft.
- Lot area:151.03 Acres
Schools
- High school:CAPE HENLOPEN
- Middle school:BEACON
- Elementary school:BEACON MIDDLE SCHOOL
Utilities
- Water:Community
- Sewer:Public Sewer
Finances and disclosures
- Price:$199,900
- Price per sq. ft.:$148.74
- Tax amount:$451 (2024)
New listings near 35988 Jake Dr
- New
 $465,000Active2 beds 2 baths
$465,000Active2 beds 2 baths18 Eagles Lndg #1804, REHOBOTH BEACH, DE 19971
MLS# DESU2092912Listed by: RE/MAX REALTY GROUP REHOBOTH - New
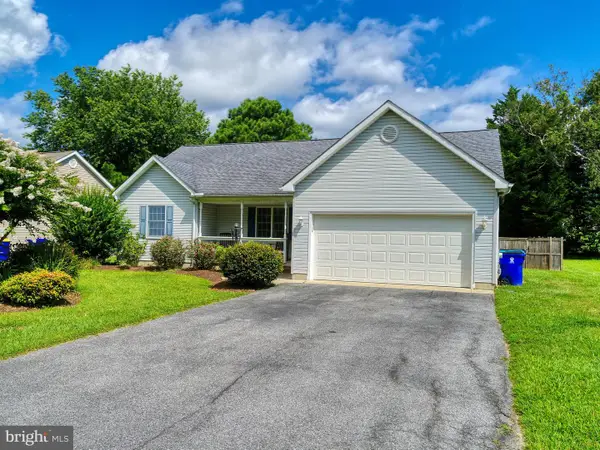 $494,000Active3 beds 2 baths1,285 sq. ft.
$494,000Active3 beds 2 baths1,285 sq. ft.109 Strawberry Way, REHOBOTH BEACH, DE 19971
MLS# DESU2092804Listed by: MONUMENT SOTHEBY'S INTERNATIONAL REALTY - New
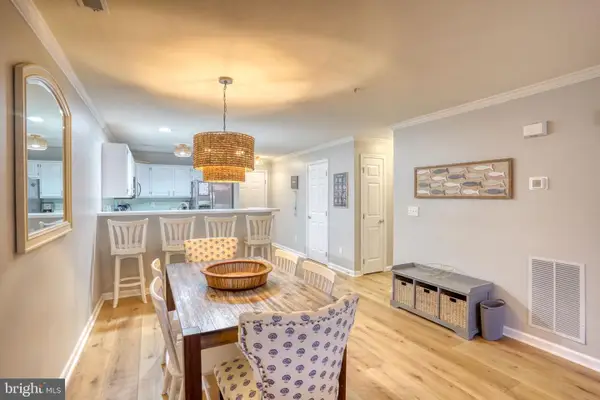 $475,000Active2 beds 2 baths960 sq. ft.
$475,000Active2 beds 2 baths960 sq. ft.3700 Sanibel Cir #3708, REHOBOTH BEACH, DE 19971
MLS# DESU2092890Listed by: PATTERSON-SCHWARTZ-REHOBOTH - Open Sat, 11am to 1pmNew
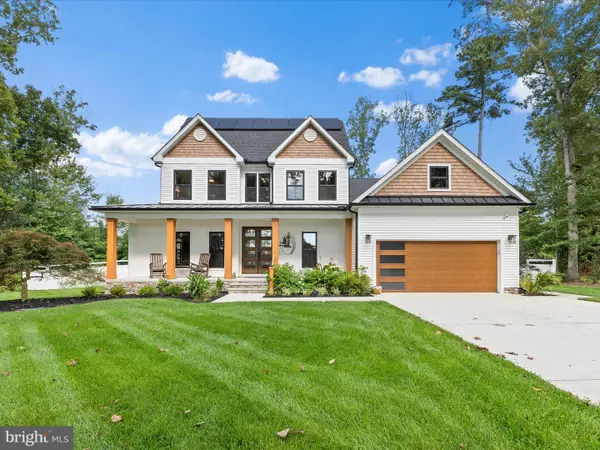 $899,990Active3 beds 3 baths2,509 sq. ft.
$899,990Active3 beds 3 baths2,509 sq. ft.4 Club House Dr, REHOBOTH BEACH, DE 19971
MLS# DESU2092860Listed by: KELLER WILLIAMS REALTY - Coming Soon
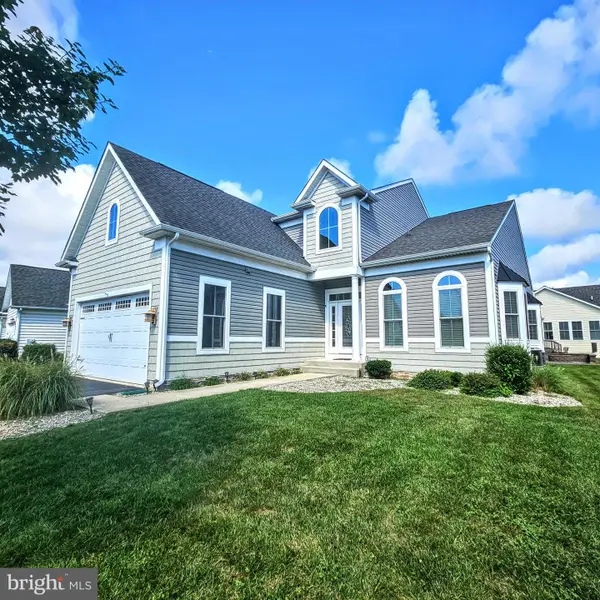 $1,199,900Coming Soon-- beds -- baths
$1,199,900Coming Soon-- beds -- baths37419 Liverpool Ln, REHOBOTH BEACH, DE 19971
MLS# DESU2092750Listed by: KELLER WILLIAMS REALTY - New
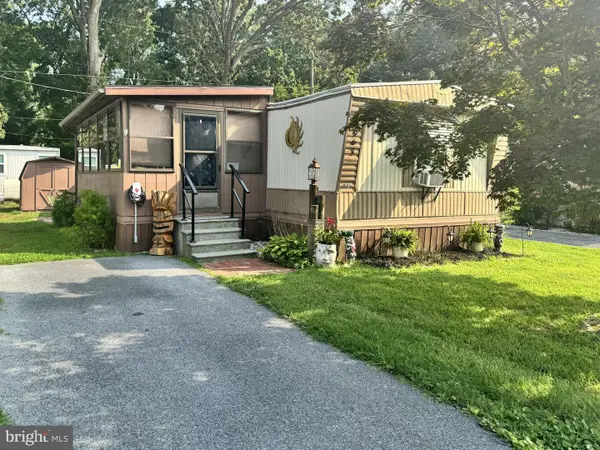 $42,000Active2 beds 1 baths728 sq. ft.
$42,000Active2 beds 1 baths728 sq. ft.19961 Center Ave #20473, REHOBOTH BEACH, DE 19971
MLS# DESU2090496Listed by: COLDWELL BANKER PREMIER - LEWES - Coming Soon
 $899,900Coming Soon5 beds 3 baths
$899,900Coming Soon5 beds 3 baths36026 Delpany St, REHOBOTH BEACH, DE 19971
MLS# DESU2090068Listed by: LONG & FOSTER REAL ESTATE, INC.  $1,965,000Pending5 beds 5 baths4,000 sq. ft.
$1,965,000Pending5 beds 5 baths4,000 sq. ft.107 Blackpool Rd, REHOBOTH BEACH, DE 19971
MLS# DESU2092452Listed by: RE/MAX ADVANTAGE REALTY- New
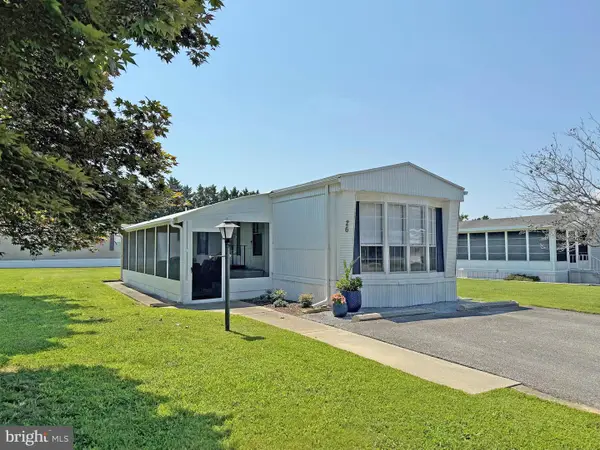 $115,000Active2 beds 1 baths840 sq. ft.
$115,000Active2 beds 1 baths840 sq. ft.26 Sunnyfield Rd #e-15, REHOBOTH BEACH, DE 19971
MLS# DESU2092564Listed by: SEA BOVA ASSOCIATES INC. - Coming Soon
 $2,599,000Coming Soon3 beds 5 baths
$2,599,000Coming Soon3 beds 5 baths38520 Pine Ln #2, REHOBOTH BEACH, DE 19971
MLS# DESU2092490Listed by: MANN & SONS, INC.

