37 Branchwood Dr #13034, REHOBOTH BEACH, DE 19971
Local realty services provided by:Better Homes and Gardens Real Estate Reserve
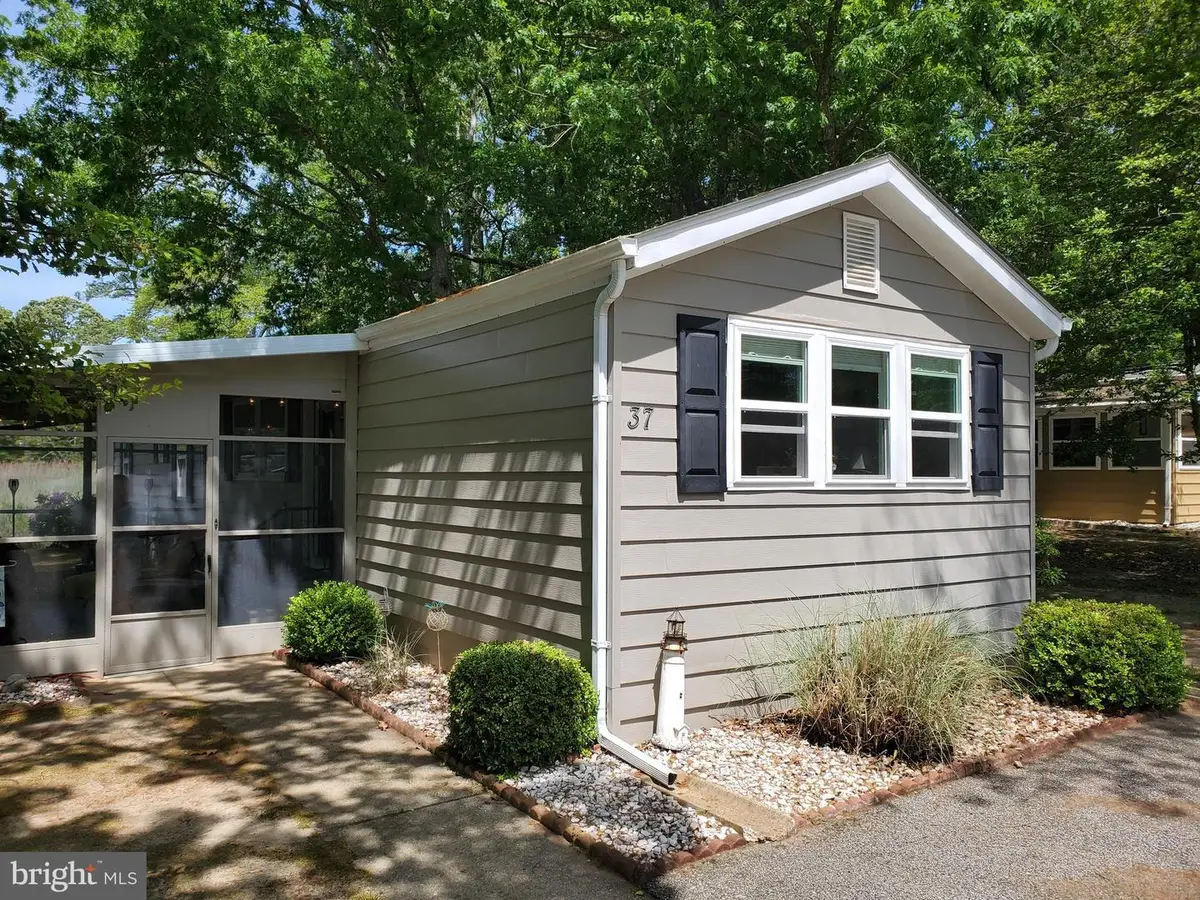
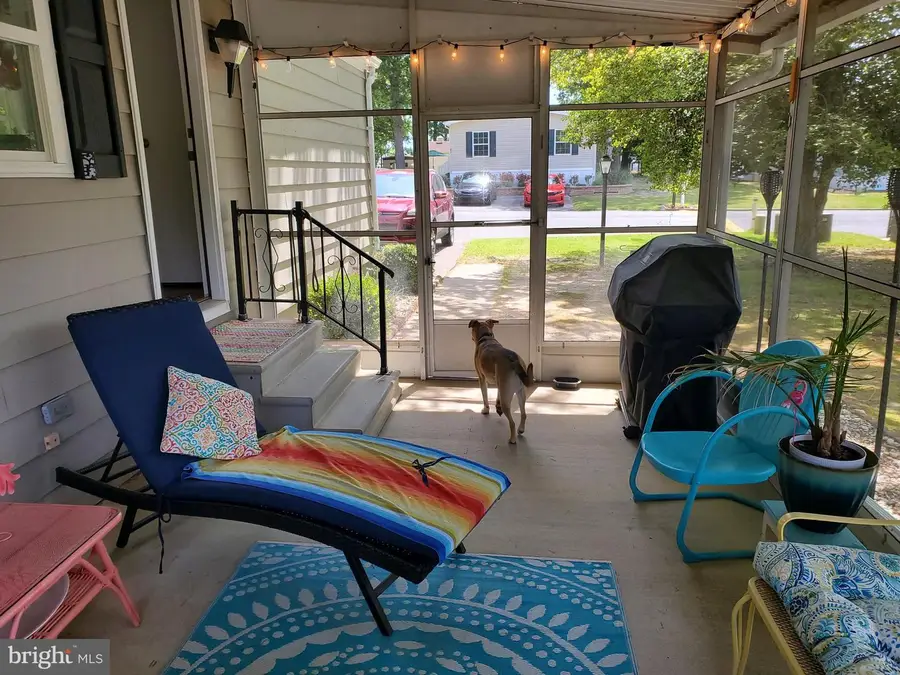
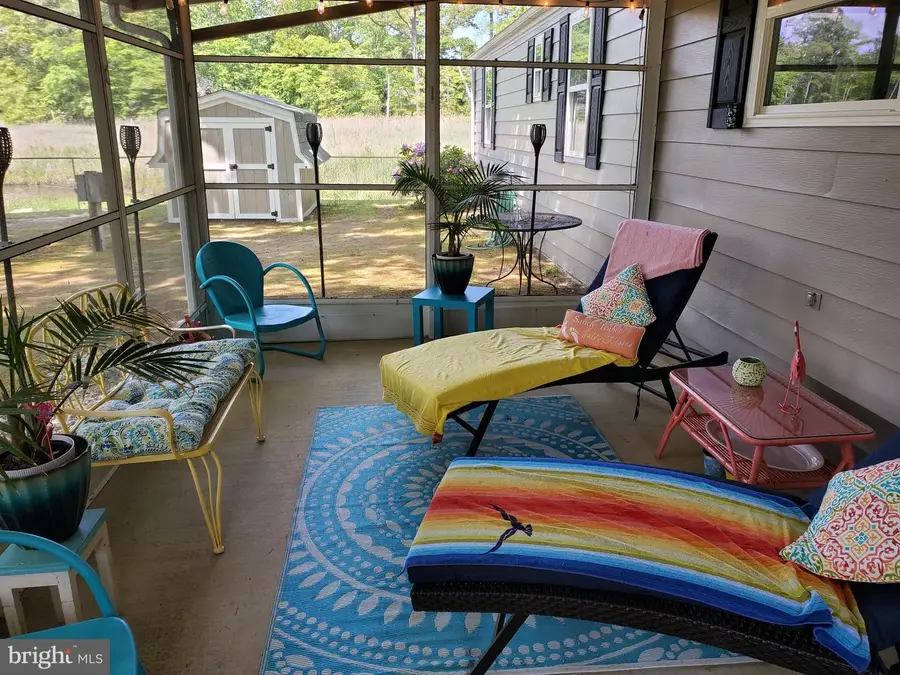
37 Branchwood Dr #13034,REHOBOTH BEACH, DE 19971
$144,900
- 3 Beds
- 2 Baths
- 1,076 sq. ft.
- Mobile / Manufactured
- Pending
Listed by:sherri bigelow
Office:keller williams realty
MLS#:DESU2086282
Source:BRIGHTMLS
Price summary
- Price:$144,900
- Price per sq. ft.:$134.67
About this home
Welcome to this cozy 3 br 2 bath home with a pond backdrop adjacent to the pool. This home has been lovingly cared for and is close to the beach in Rehoboth. The kitchen features granite countertops, white cabinets with white backsplash and a breakfast bar with barstools. The screened porch is great for relaxing or entertaining. The A/C unit was recently replaced. The master bedroom overlooks the rear pond. The partially wooded lot allows for a great shady area with nice landscaping. Some furniture may be available for purchase.
Annually renewable leasehold interest: Lot Rent of $724.50/mt. includes water & trash/recycle service (Lease renews annually on Jan. 1 with any increase capped per law – 25 Del. C. Sec. 7050-7054). Homeowner pays electric, sewer, cable/Internet (Xfinity) & lawn service. Silver View Farm allows 2 pets. A Park Application ($72/person) is required for all adults who will occupy the home for 14 or more consecutive days. Buyers are accepted as a Resident in Silver View Farm based on the following criteria: 1.)income verification, 2.)high credit bureau score, 3.)evaluation of debt-to-income ratio, and 4.)criminal background check. Note: Rentals are NOT permitted in this community - but friends & family are welcome to visit you. Financing may be available to qualified borrowers only from Lenders that specialize in installment/chattel loans for manufactured homes on leased land. Closing costs will include a 3.75% “real estate transfer tax” (DMV Doc Fee) & a Settlement Agent Fee.
Contact an agent
Home facts
- Year built:1979
- Listing Id #:DESU2086282
- Added:92 day(s) ago
- Updated:August 13, 2025 at 07:30 AM
Rooms and interior
- Bedrooms:3
- Total bathrooms:2
- Full bathrooms:2
- Living area:1,076 sq. ft.
Heating and cooling
- Cooling:Central A/C
- Heating:90% Forced Air, Oil
Structure and exterior
- Year built:1979
- Building area:1,076 sq. ft.
Schools
- High school:CAPE HENLOPEN
Utilities
- Water:Public
- Sewer:Public Sewer
Finances and disclosures
- Price:$144,900
- Price per sq. ft.:$134.67
- Tax amount:$412 (2024)
New listings near 37 Branchwood Dr #13034
- New
 $465,000Active2 beds 2 baths
$465,000Active2 beds 2 baths18 Eagles Lndg #1804, REHOBOTH BEACH, DE 19971
MLS# DESU2092912Listed by: RE/MAX REALTY GROUP REHOBOTH - New
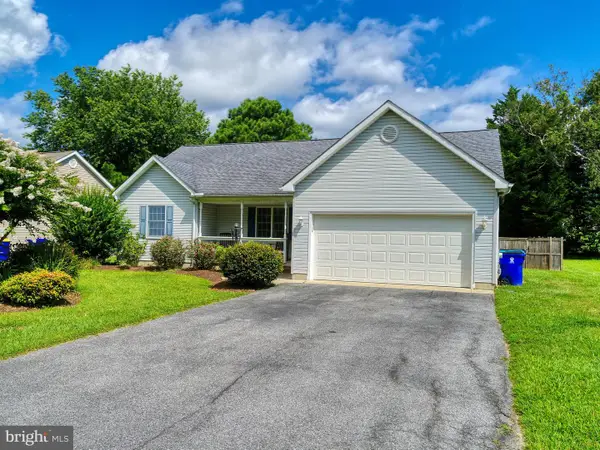 $494,000Active3 beds 2 baths1,285 sq. ft.
$494,000Active3 beds 2 baths1,285 sq. ft.109 Strawberry Way, REHOBOTH BEACH, DE 19971
MLS# DESU2092804Listed by: MONUMENT SOTHEBY'S INTERNATIONAL REALTY - New
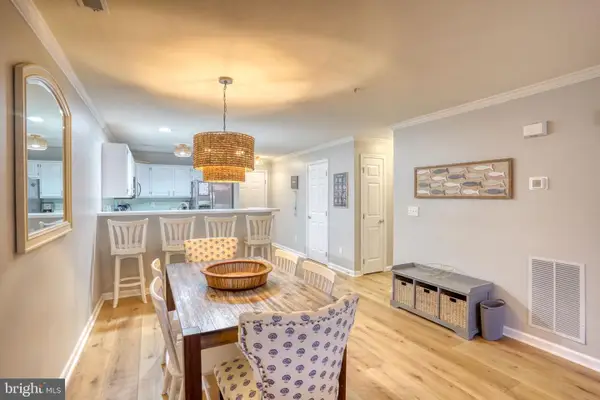 $475,000Active2 beds 2 baths960 sq. ft.
$475,000Active2 beds 2 baths960 sq. ft.3700 Sanibel Cir #3708, REHOBOTH BEACH, DE 19971
MLS# DESU2092890Listed by: PATTERSON-SCHWARTZ-REHOBOTH - Coming SoonOpen Sat, 11am to 1pm
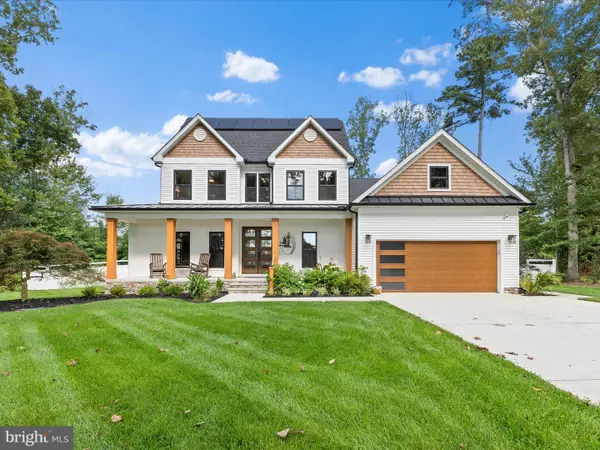 $899,990Coming Soon3 beds 3 baths
$899,990Coming Soon3 beds 3 baths4 Club House Dr, REHOBOTH BEACH, DE 19971
MLS# DESU2092860Listed by: KELLER WILLIAMS REALTY - Coming Soon
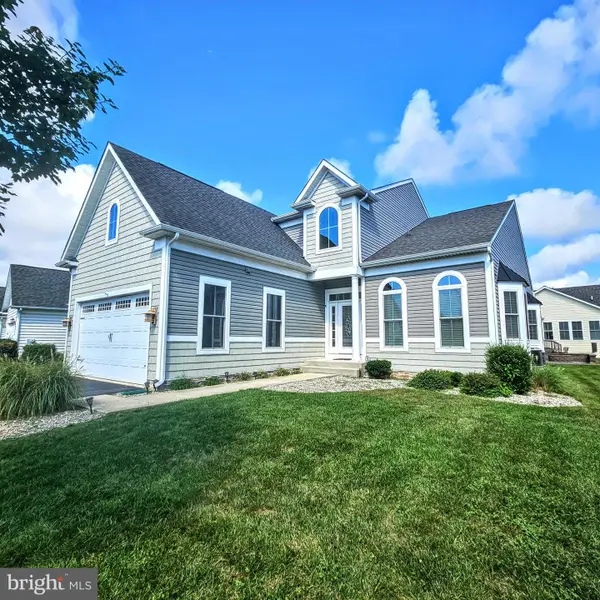 $1,199,900Coming Soon-- beds -- baths
$1,199,900Coming Soon-- beds -- baths37419 Liverpool Ln, REHOBOTH BEACH, DE 19971
MLS# DESU2092750Listed by: KELLER WILLIAMS REALTY - New
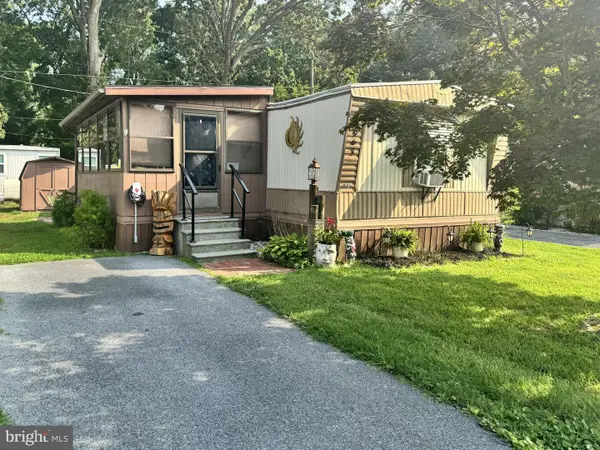 $42,000Active2 beds 1 baths728 sq. ft.
$42,000Active2 beds 1 baths728 sq. ft.19961 Center Ave #20473, REHOBOTH BEACH, DE 19971
MLS# DESU2090496Listed by: COLDWELL BANKER PREMIER - LEWES - Coming Soon
 $899,900Coming Soon5 beds 3 baths
$899,900Coming Soon5 beds 3 baths36026 Delpany St, REHOBOTH BEACH, DE 19971
MLS# DESU2090068Listed by: LONG & FOSTER REAL ESTATE, INC.  $1,965,000Pending5 beds 5 baths4,000 sq. ft.
$1,965,000Pending5 beds 5 baths4,000 sq. ft.107 Blackpool Rd, REHOBOTH BEACH, DE 19971
MLS# DESU2092452Listed by: RE/MAX ADVANTAGE REALTY- New
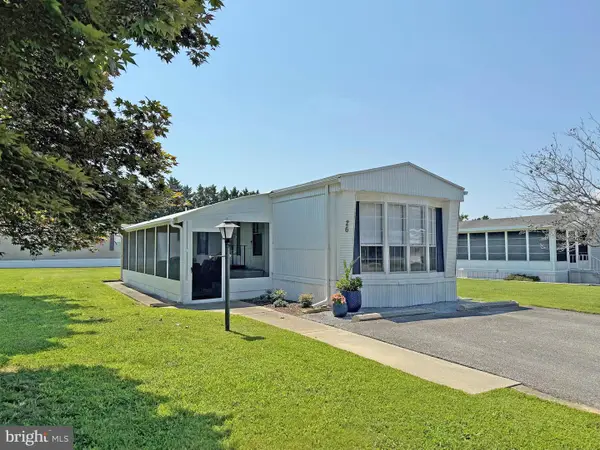 $115,000Active2 beds 1 baths840 sq. ft.
$115,000Active2 beds 1 baths840 sq. ft.26 Sunnyfield Rd #e-15, REHOBOTH BEACH, DE 19971
MLS# DESU2092564Listed by: SEA BOVA ASSOCIATES INC. - Coming Soon
 $2,599,000Coming Soon3 beds 5 baths
$2,599,000Coming Soon3 beds 5 baths38520 Pine Ln #2, REHOBOTH BEACH, DE 19971
MLS# DESU2092490Listed by: MANN & SONS, INC.

