37509 Burton Ct, Rehoboth Beach, DE 19971
Local realty services provided by:Better Homes and Gardens Real Estate Valley Partners
37509 Burton Ct,Rehoboth Beach, DE 19971
$1,300,000
- 5 Beds
- 4 Baths
- - sq. ft.
- Single family
- Sold
Listed by:brian k barrows
Office:monument sotheby's international realty
MLS#:DESU2095840
Source:BRIGHTMLS
Sorry, we are unable to map this address
Price summary
- Price:$1,300,000
- Monthly HOA dues:$9.58
About this home
Historic Charm Meets Modern Luxury in Bay Harbor, Rehoboth Beach! Completely reimagined from the studs up, this modern farmhouse blends timeless character with every contemporary luxury. Once the original Bay Harbor farmhouse, the property has been fully transformed into a one-of-a-kind coastal retreat that balances history with today's lifestyle. Set on nearly an acre at the end of a quiet cul-de-sac, the 4,400-square-foot home unfolds across three levels with an airy, light-filled design and custom finishes throughout. A standout detail in the study is the stunning stone fireplace, crafted with stones from the local lighthouse, tying the home to its coastal heritage. Elegant wainscoting, wide-plank flooring, and a neutral palette create warmth and sophistication at every turn. The chef's kitchen is the heart of the home, with dark cabinetry, quartz counters, stainless steel appliances, a massive island, and a dedicated wine/liquor storage area with glassware display. Vaulted ceilings in the dining area bring in natural light, while a versatile family room with barn doors, a sunroom, and a study offer spaces to gather, relax, or work from home. This home boasts two luxurious owner's suites, three additional guest bedrooms, exquisitely finished bathrooms, and a flexible third-floor bonus room with endless possibilities. Outdoors, a welcoming farmhouse porch and spacious backyard retreat invite you to unwind. A deck with hot tub, outdoor shower, treehouse, and an upstairs deck with stunning sunrise and sunset views complete the experience. Practical details make life effortless, from two laundry areas and a mudroom, plus an exterior entrance to a climate control basement for storage, to a heated and cooled two-car garage and wraparound driveway with extra parking. With room for an additional garage, guest suite, or pool, the possibilities are endless. Bay Harbor is a quiet, established Rehoboth Beach community of just 75 single-family homes, moments from shopping, dining, entertainment, and just two miles to the beach. This is truly a rare opportunity to own a home that celebrates history while offering a fresh, modern lifestyle by the coast.
Contact an agent
Home facts
- Year built:1987
- Listing ID #:DESU2095840
- Added:56 day(s) ago
- Updated:October 27, 2025 at 08:44 PM
Rooms and interior
- Bedrooms:5
- Total bathrooms:4
- Full bathrooms:3
- Half bathrooms:1
Heating and cooling
- Cooling:Central A/C
- Heating:Electric, Heat Pump(s)
Structure and exterior
- Roof:Architectural Shingle
- Year built:1987
Schools
- High school:CAPE HENLOPEN
- Middle school:BEACON
- Elementary school:REHOBOTH
Utilities
- Water:Public
- Sewer:Public Sewer
Finances and disclosures
- Price:$1,300,000
- Tax amount:$1,479 (2025)
New listings near 37509 Burton Ct
- Open Thu, 10am to 12pmNew
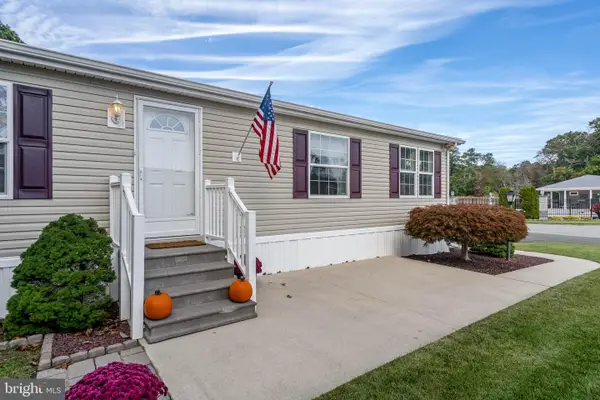 $239,900Active3 beds 2 baths1,540 sq. ft.
$239,900Active3 beds 2 baths1,540 sq. ft.2 Branchwood Cir #a-14, REHOBOTH BEACH, DE 19971
MLS# DESU2099484Listed by: MONUMENT SOTHEBY'S INTERNATIONAL REALTY - Coming Soon
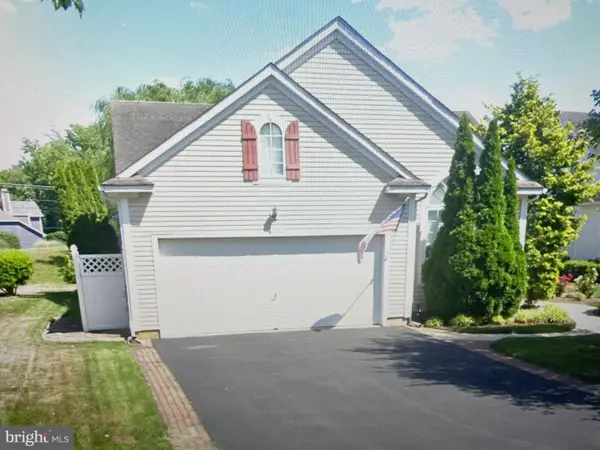 $534,000Coming Soon3 beds 2 baths
$534,000Coming Soon3 beds 2 baths18 Avebury Ct, REHOBOTH BEACH, DE 19971
MLS# DESU2099512Listed by: PATTERSON-SCHWARTZ-HOCKESSIN - New
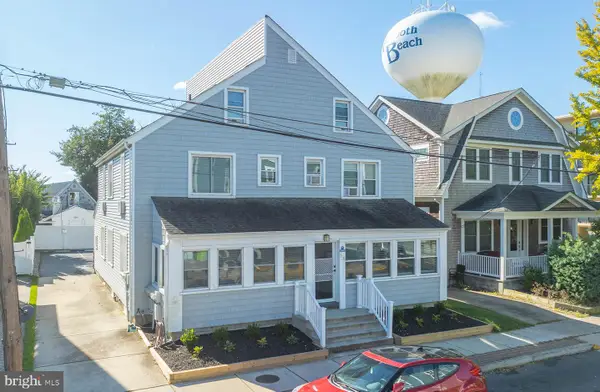 $599,000Active2 beds 1 baths631 sq. ft.
$599,000Active2 beds 1 baths631 sq. ft.58 Maryland Ave #2, REHOBOTH BEACH, DE 19971
MLS# DESU2098762Listed by: JACK LINGO - REHOBOTH - Coming SoonOpen Sat, 10am to 12pm
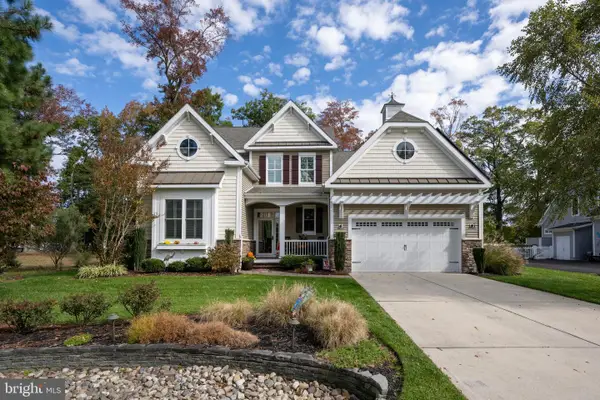 $1,200,000Coming Soon4 beds 5 baths
$1,200,000Coming Soon4 beds 5 baths119 Cornwall Rd, REHOBOTH BEACH, DE 19971
MLS# DESU2099180Listed by: RE/MAX ASSOCIATES - Coming Soon
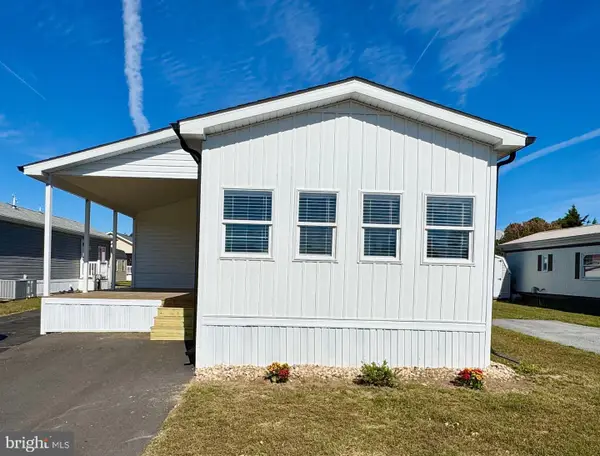 $179,000Coming Soon3 beds 2 baths
$179,000Coming Soon3 beds 2 baths22 Gunpowder Ln, REHOBOTH BEACH, DE 19971
MLS# DESU2099410Listed by: RE/MAX ASSOCIATES - New
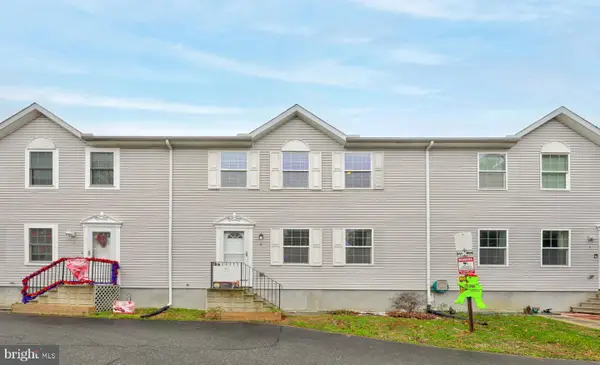 $399,000Active3 beds 3 baths728 sq. ft.
$399,000Active3 beds 3 baths728 sq. ft.35615 South St #3, REHOBOTH BEACH, DE 19971
MLS# DESU2099422Listed by: LONG & FOSTER REAL ESTATE, INC. - New
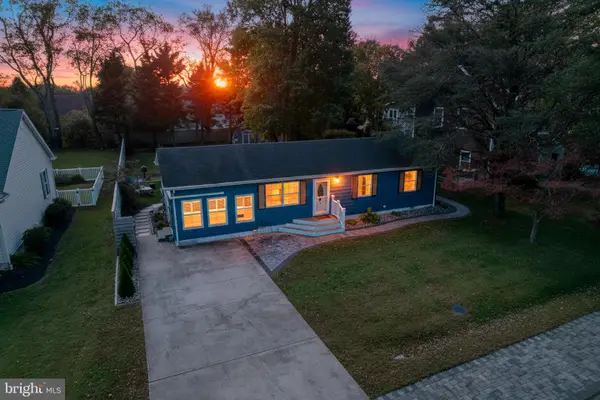 $619,000Active5 beds 2 baths1,740 sq. ft.
$619,000Active5 beds 2 baths1,740 sq. ft.116 Strawberry Way, REHOBOTH BEACH, DE 19971
MLS# DESU2099246Listed by: MONUMENT SOTHEBY'S INTERNATIONAL REALTY - New
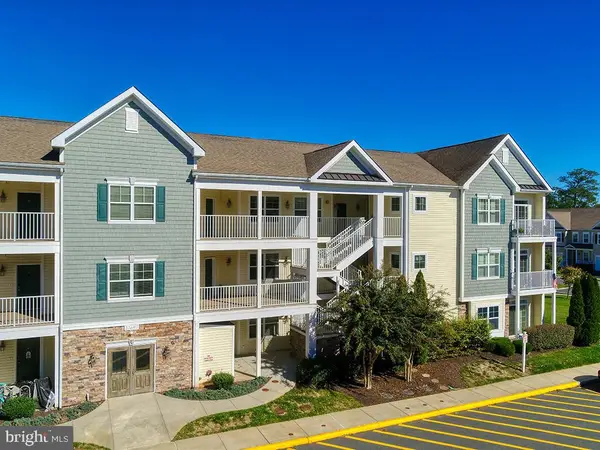 $549,000Active2 beds 2 baths1,075 sq. ft.
$549,000Active2 beds 2 baths1,075 sq. ft.37697 Ulster Dr #u16, REHOBOTH BEACH, DE 19971
MLS# DESU2099276Listed by: MONUMENT SOTHEBY'S INTERNATIONAL REALTY - New
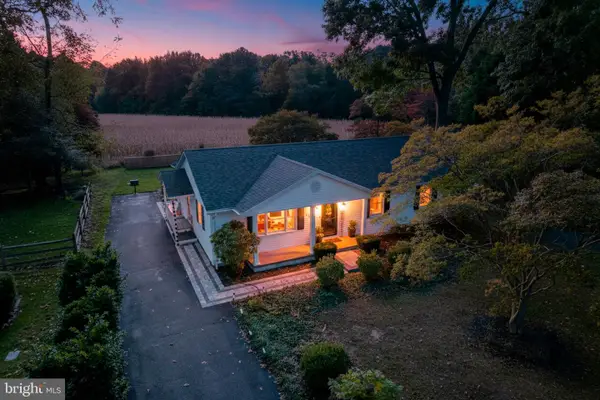 $579,000Active3 beds 2 baths1,728 sq. ft.
$579,000Active3 beds 2 baths1,728 sq. ft.110 Whisperwood Ln, REHOBOTH BEACH, DE 19971
MLS# DESU2099248Listed by: MONUMENT SOTHEBY'S INTERNATIONAL REALTY - New
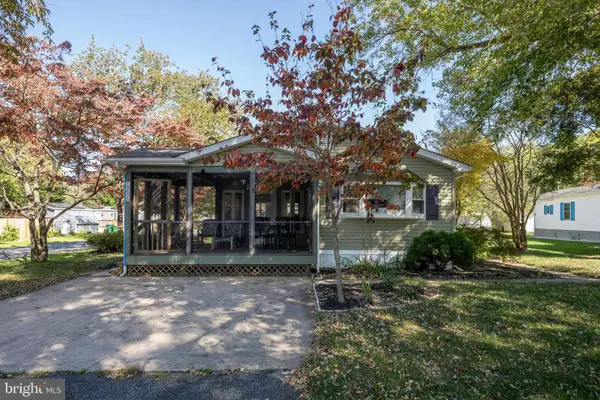 $159,900Active2 beds 2 baths1,189 sq. ft.
$159,900Active2 beds 2 baths1,189 sq. ft.19695 Prince St, REHOBOTH BEACH, DE 19971
MLS# DESU2098798Listed by: BERKSHIRE HATHAWAY HOMESERVICES PENFED REALTY
