51 Branchwood Dr #b-13, REHOBOTH BEACH, DE 19971
Local realty services provided by:Better Homes and Gardens Real Estate Capital Area
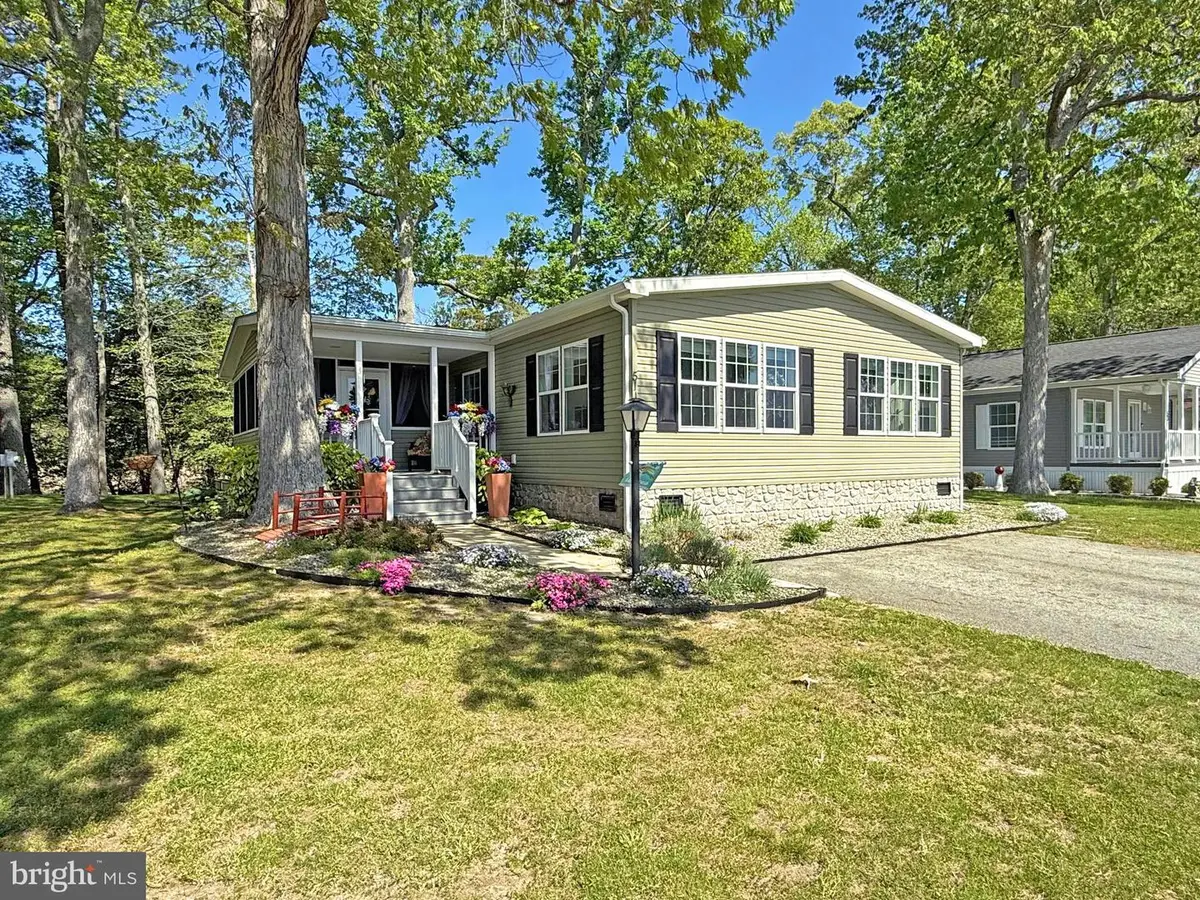
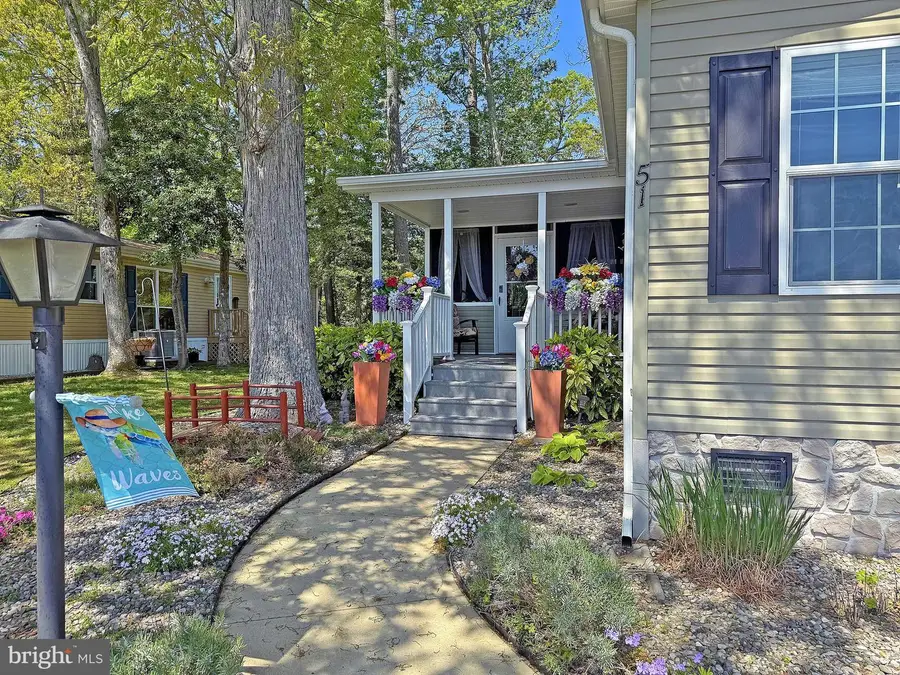
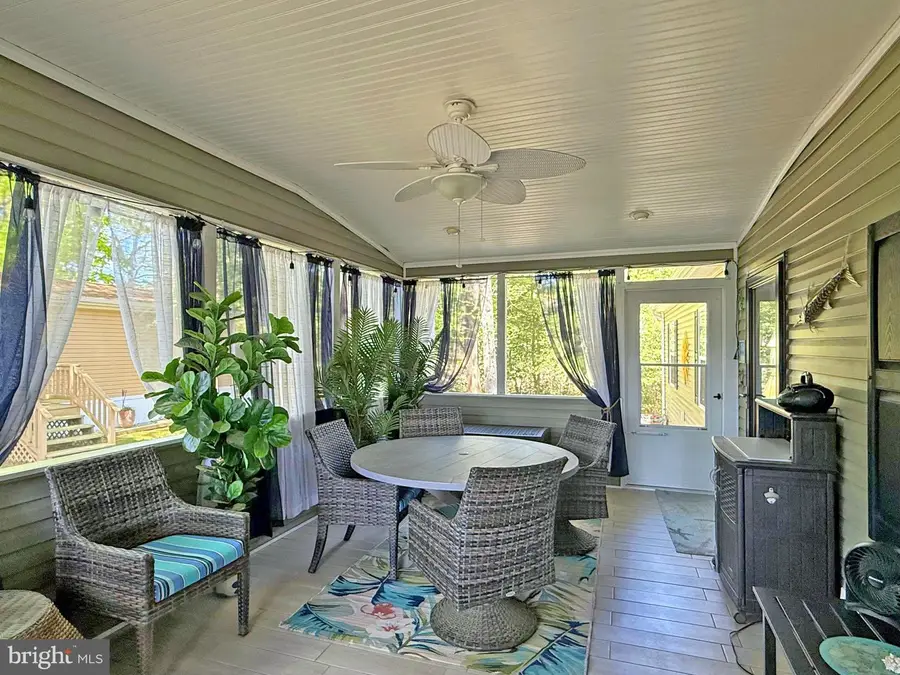
51 Branchwood Dr #b-13,REHOBOTH BEACH, DE 19971
$325,000
- 3 Beds
- 2 Baths
- 1,960 sq. ft.
- Mobile / Manufactured
- Pending
Listed by:linda bova
Office:sea bova associates inc.
MLS#:DESU2085724
Source:BRIGHTMLS
Price summary
- Price:$325,000
- Price per sq. ft.:$165.82
About this home
This "like new" 2014 Skyline is almost 2,000 sq. ft. in size, and - for your outdoor living space - the home has a 12’x 19’ screened porch, a 12’x11’ covered front porch, and an expansive rear patio overlooking the wooded buffer shared with the Kings Creek Country Club. The home features a living room plus an expansive 11’x 25’ sunroom with windows all around for panoramic views. Open concept floor plan. The living room, which has a wood-burning fireplace with a stacked stone hearth and mantel, adjoins the island/breakfast-bar kitchen. The kitchen has solid-surface countertops, a step-in pantry, a double sink, and it is nicely appointed with stainless steel appliances. The appliances include a fridge with ice maker, smooth-top electric range, a built-in microwave, dishwasher, and a disposal. The dining room is next to the kitchen, and it easily accommodates a dining table with seating for six or more. The home has the popular split bedroom plan, too. The main bedroom has a walk-in closet and is en Suite. The luxury bath has heated floors, a double sink vanity, and an oversized glass-enclosed step-in shower. The other two bedrooms are generously sized and they have easy access to the second full bath in the hall. That bath has a tub/shower, which also has a glass enclosure, and an elegant sink vanity. The laundry room has a full-size, side-by-side washer and dryer set. Additionally, there is extra cabinetry for storage, cleaning supplies, linens, etc. The home is being offered mostly furnished and mostly turn-key (some exclusions). Very nicely landscaped and hardscaped yard. Storage shed with electric. The community pool (membership optional) is just down the street. And Silver View Farm is only 3 miles from the Rehoboth boardwalk and beaches. Annually renewable leasehold interest: Lot Rent of $723.00/mt. includes water & trash/recycle service (Lease renews annually on Jan. 1 with any increase capped per law – 25 Del. C. Sec. 7050-7054). Homeowner pays electric, sewer, cable/Internet (Xfinity) & lawn service. Silver View Farm allows 2 pets. A Park Application ($72/person) is required for all adults who will occupy the home for 14 or more consecutive days. Buyers are accepted as a Resident in Silver View Farm based on the following criteria: 1.)income verification, 2.)high credit bureau score, 3.)evaluation of debt-to-income ratio, and 4.)criminal background check. Note: Rentals are NOT permitted in this community - but friends & family are welcome to visit you. Financing may be available to qualified borrowers only from Lenders that specialize in installment/chattel loans for manufactured homes on leased land. Closing costs will include a 3.75% “real estate transfer tax” (DMV Doc Fee) & a Settlement Agent Fee.
Contact an agent
Home facts
- Year built:2014
- Listing Id #:DESU2085724
- Added:94 day(s) ago
- Updated:August 08, 2025 at 07:27 AM
Rooms and interior
- Bedrooms:3
- Total bathrooms:2
- Full bathrooms:2
- Living area:1,960 sq. ft.
Heating and cooling
- Cooling:Ceiling Fan(s), Central A/C
- Heating:Electric, Forced Air
Structure and exterior
- Roof:Shingle
- Year built:2014
- Building area:1,960 sq. ft.
- Lot area:0.1 Acres
Utilities
- Water:Community
- Sewer:Public Sewer
Finances and disclosures
- Price:$325,000
- Price per sq. ft.:$165.82
- Tax amount:$660 (2024)
New listings near 51 Branchwood Dr #b-13
- Coming Soon
 $2,599,000Coming Soon3 beds 5 baths
$2,599,000Coming Soon3 beds 5 baths38520 Pine Ln #2, REHOBOTH BEACH, DE 19971
MLS# DESU2092490Listed by: MANN & SONS, INC. - Coming Soon
 $1,150,000Coming Soon4 beds 3 baths
$1,150,000Coming Soon4 beds 3 baths18383 Highwood Dr, REHOBOTH BEACH, DE 19971
MLS# DESU2092226Listed by: JACK LINGO - LEWES - New
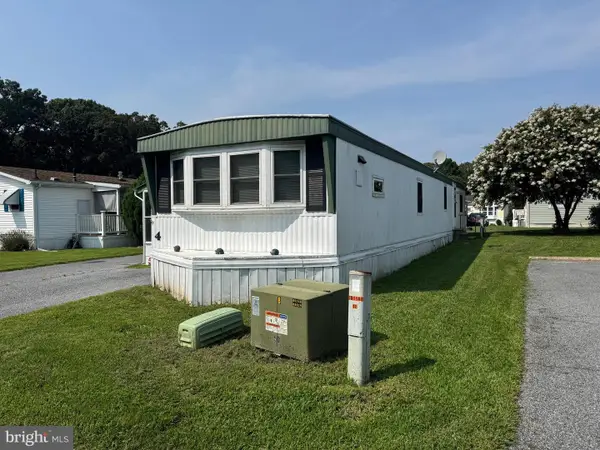 $62,000Active2 beds 1 baths896 sq. ft.
$62,000Active2 beds 1 baths896 sq. ft.4 Gunpowder Ln #14255, REHOBOTH BEACH, DE 19971
MLS# DESU2092158Listed by: SEA BOVA ASSOCIATES INC. 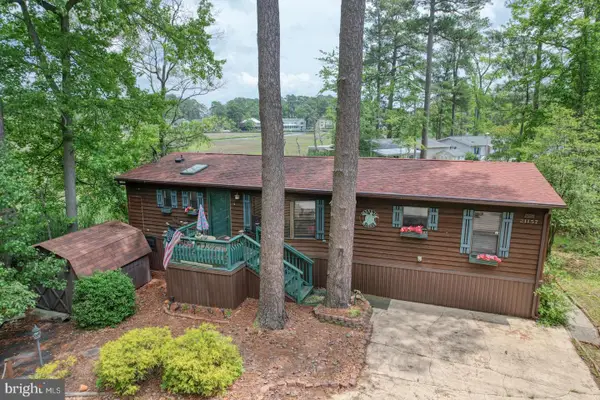 $199,900Active3 beds 2 baths
$199,900Active3 beds 2 baths21157 M St #22903, REHOBOTH BEACH, DE 19971
MLS# DESU2088532Listed by: KELLER WILLIAMS REALTY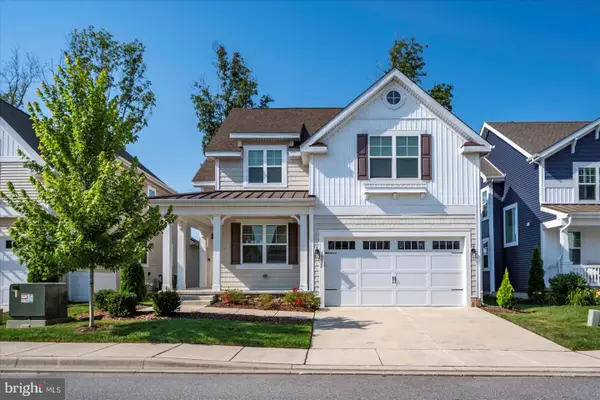 $780,000Active3 beds 3 baths2,054 sq. ft.
$780,000Active3 beds 3 baths2,054 sq. ft.19332 Loblolly Cir, REHOBOTH BEACH, DE 19971
MLS# DESU2088994Listed by: PATTERSON-SCHWARTZ-OCEANVIEW- New
 $969,000Active4 beds 4 baths2,600 sq. ft.
$969,000Active4 beds 4 baths2,600 sq. ft.21 Canal Landing Ct, REHOBOTH BEACH, DE 19971
MLS# DESU2089706Listed by: JACK LINGO - REHOBOTH - Open Sun, 12 to 3pmNew
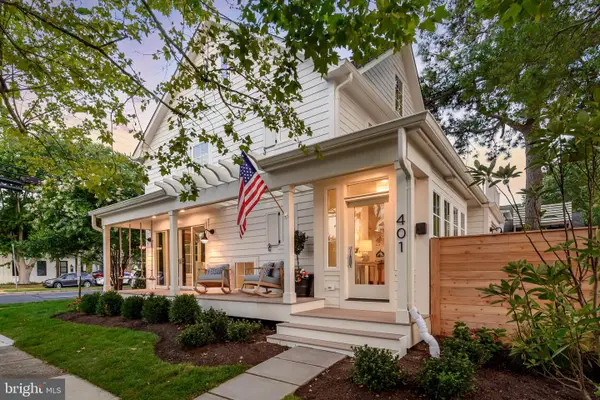 $4,262,000Active5 beds 5 baths3,300 sq. ft.
$4,262,000Active5 beds 5 baths3,300 sq. ft.401 Bayard Ave, REHOBOTH BEACH, DE 19971
MLS# DESU2092086Listed by: MONUMENT SOTHEBY'S INTERNATIONAL REALTY - New
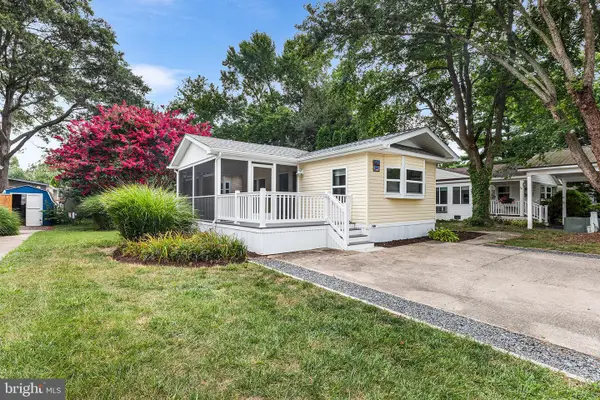 $115,000Active2 beds 2 baths1,075 sq. ft.
$115,000Active2 beds 2 baths1,075 sq. ft.36239 King St #13141, REHOBOTH BEACH, DE 19971
MLS# DESU2091904Listed by: REDFIN CORPORATION 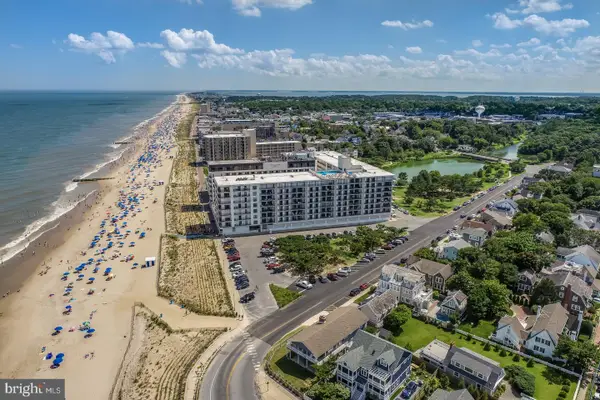 $1,150,000Pending2 beds 2 baths
$1,150,000Pending2 beds 2 baths527 N Boardwalk #613, REHOBOTH BEACH, DE 19971
MLS# DESU2091734Listed by: LONG & FOSTER REAL ESTATE, INC.- New
 $725,000Active3 beds 2 baths1,522 sq. ft.
$725,000Active3 beds 2 baths1,522 sq. ft.19805 Coastal Hwy #202, REHOBOTH BEACH, DE 19971
MLS# DESU2072116Listed by: COLDWELL BANKER PREMIER - REHOBOTH

