Lot 190 Stephan Decatur Dr., REHOBOTH BEACH, DE 19971
Local realty services provided by:Better Homes and Gardens Real Estate Reserve



Lot 190 Stephan Decatur Dr.,REHOBOTH BEACH, DE 19971
$831,040
- 4 Beds
- 4 Baths
- 3,459 sq. ft.
- Single family
- Pending
Listed by:tineshia r. johnson
Office:nvr, inc.
MLS#:DESU2077342
Source:BRIGHTMLS
Price summary
- Price:$831,040
- Price per sq. ft.:$240.25
- Monthly HOA dues:$234
About this home
Welcome to the Monterey! The he Monterey offers a covered front porch welcoming you into the open foyer and study with French doors. Continue past the first of two main level bedrooms and into the wide open family room. The gourmet kitchen has an oversized center island with quartz countertops and stainless steel appliances. A luxurious main level master suite will stun, with its dual quartz vanities, roman shower, frameless shower door, and two large walk-in closets. Upstairs, a loft-style bonus room is perfect for family game night, and leads to two more bedrooms plus a full bath. With a rear covered porch for outdoor living, The Monterey has it all. Welcome Home to NV Homes at Osprey Point. The only new home community in Rehoboth Beach with bay front access just 4 miles to downtown Rehoboth. Offering a coastal inspired amenity center, outdoor pool, pickleball and proposed kayak launch. Photos are representative. Our Monterey Model Home is open by Appointment. Set up your visit now!
Contact an agent
Home facts
- Listing Id #:DESU2077342
- Added:192 day(s) ago
- Updated:July 30, 2025 at 07:33 AM
Rooms and interior
- Bedrooms:4
- Total bathrooms:4
- Full bathrooms:4
- Living area:3,459 sq. ft.
Heating and cooling
- Cooling:Central A/C
- Heating:Forced Air, Natural Gas
Structure and exterior
- Roof:Architectural Shingle
- Building area:3,459 sq. ft.
- Lot area:0.2 Acres
Utilities
- Water:Public
- Sewer:Public Sewer
Finances and disclosures
- Price:$831,040
- Price per sq. ft.:$240.25
New listings near Lot 190 Stephan Decatur Dr.
- New
 $725,000Active3 beds 2 baths1,522 sq. ft.
$725,000Active3 beds 2 baths1,522 sq. ft.19805 Coastal Hwy #202, REHOBOTH BEACH, DE 19971
MLS# DESU2072116Listed by: COLDWELL BANKER PREMIER - REHOBOTH - Coming Soon
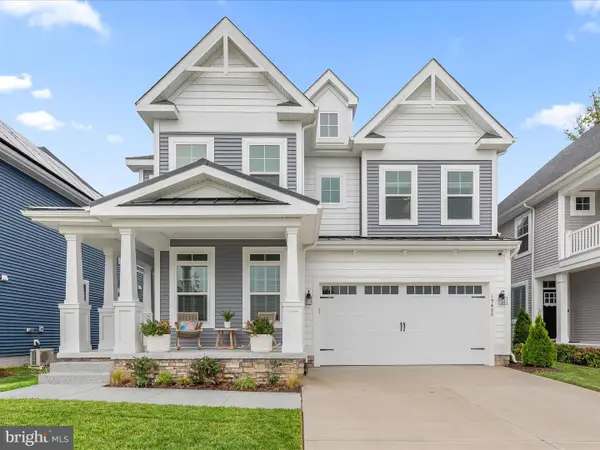 $989,900Coming Soon5 beds 4 baths
$989,900Coming Soon5 beds 4 baths19400 Loblolly Cir #32, REHOBOTH BEACH, DE 19971
MLS# DESU2091662Listed by: NORTHROP REALTY - Coming Soon
 $979,000Coming Soon3 beds 3 baths
$979,000Coming Soon3 beds 3 baths105 Stoney Brook Mnr, REHOBOTH BEACH, DE 19971
MLS# DESU2091824Listed by: RE/MAX REALTY GROUP REHOBOTH - Coming Soon
 $175,000Coming Soon3 beds 2 baths
$175,000Coming Soon3 beds 2 baths12 Carriage Ln #17706, REHOBOTH BEACH, DE 19971
MLS# DESU2091876Listed by: KELLER WILLIAMS REALTY - New
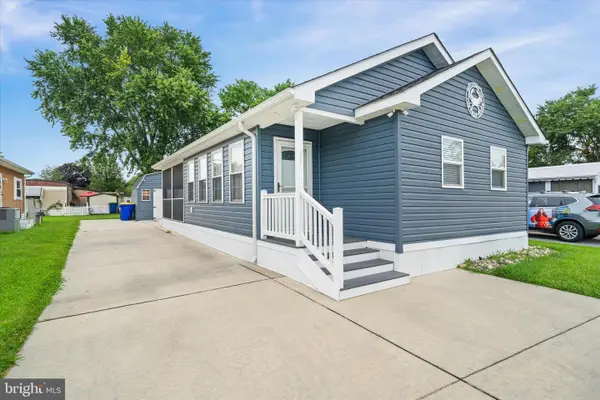 $225,000Active2 beds 2 baths1,255 sq. ft.
$225,000Active2 beds 2 baths1,255 sq. ft.48 Spinning Wheel Ln #10697, REHOBOTH BEACH, DE 19971
MLS# DESU2091658Listed by: COMPASS - Coming Soon
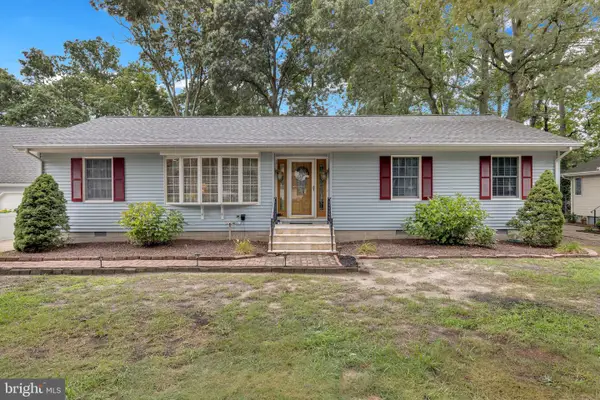 $599,999Coming Soon3 beds 2 baths
$599,999Coming Soon3 beds 2 baths148 Beachfield Dr, REHOBOTH BEACH, DE 19971
MLS# DESU2091670Listed by: DELAWARE COASTAL REALTY - New
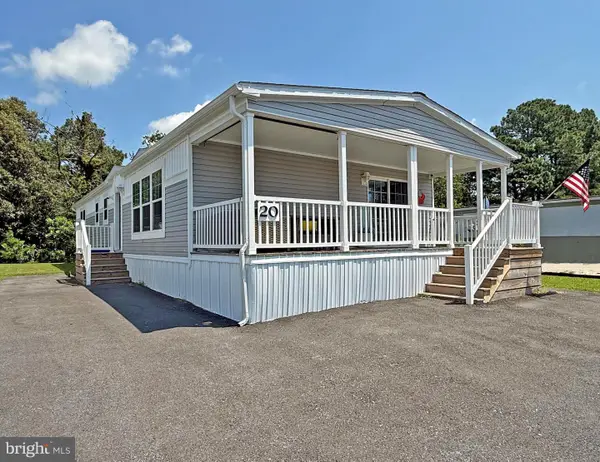 $299,900Active3 beds 2 baths1,960 sq. ft.
$299,900Active3 beds 2 baths1,960 sq. ft.20 Carriage Ln, REHOBOTH BEACH, DE 19971
MLS# DESU2091602Listed by: SEA BOVA ASSOCIATES INC. - New
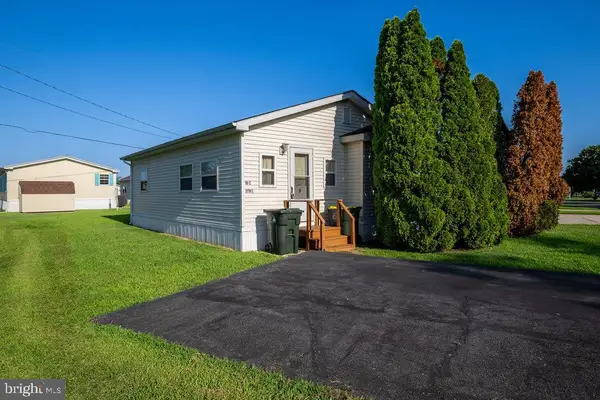 $99,000Active3 beds 1 baths1,080 sq. ft.
$99,000Active3 beds 1 baths1,080 sq. ft.21791 C St #4065, REHOBOTH BEACH, DE 19971
MLS# DESU2091640Listed by: COLDWELL BANKER REALTY - Coming SoonOpen Sun, 11am to 1pm
 $969,000Coming Soon4 beds 4 baths
$969,000Coming Soon4 beds 4 baths21 Canal Landing Ct #38, REHOBOTH BEACH, DE 19971
MLS# DESU2089706Listed by: JACK LINGO - REHOBOTH 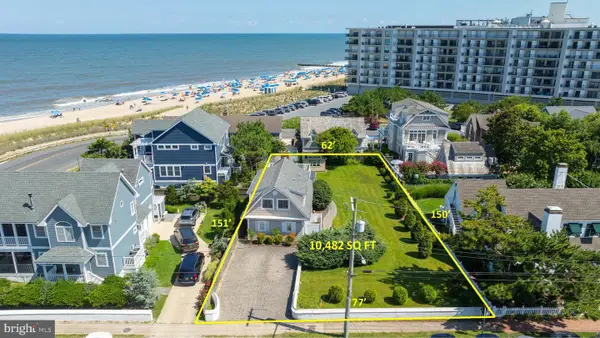 $4,600,000Pending4 beds 2 baths1,800 sq. ft.
$4,600,000Pending4 beds 2 baths1,800 sq. ft.4 Pennsylvania Ave, REHOBOTH BEACH, DE 19971
MLS# DESU2091402Listed by: COLDWELL BANKER PREMIER - REHOBOTH
