914 Midway Ln, SEAFORD, DE 19973
Local realty services provided by:Better Homes and Gardens Real Estate Capital Area
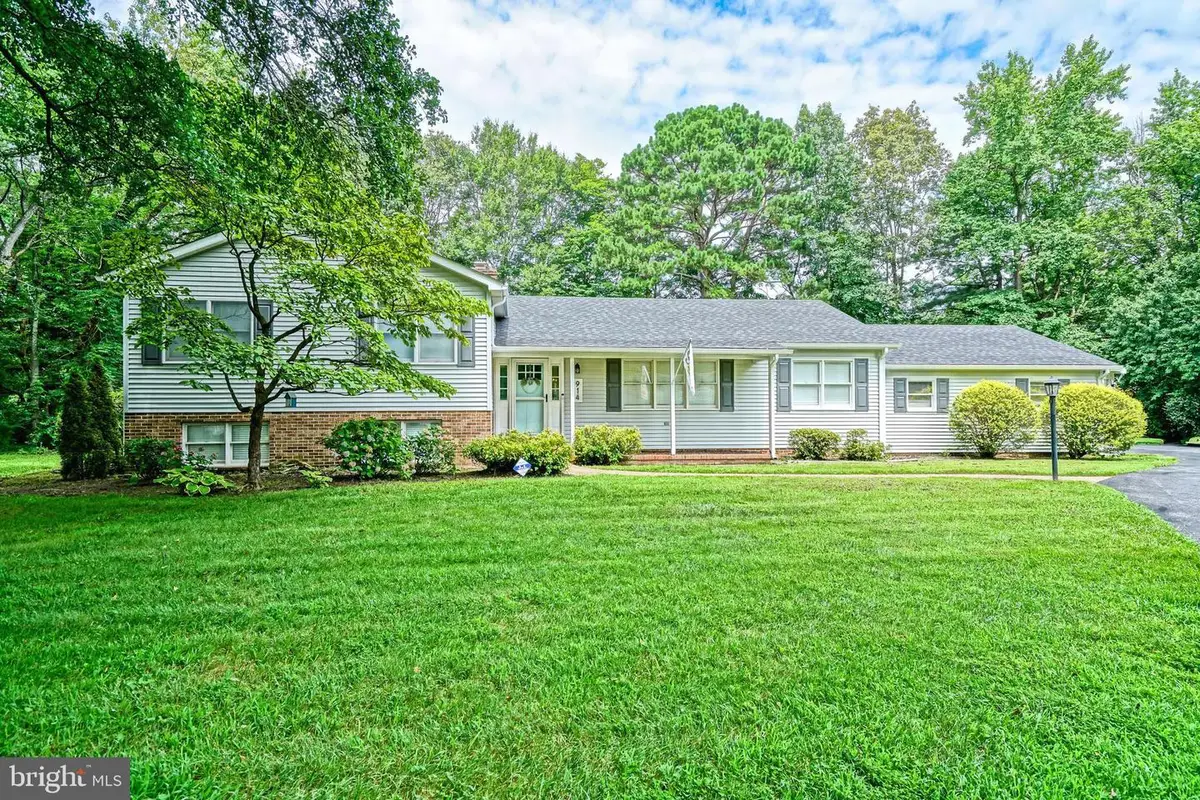
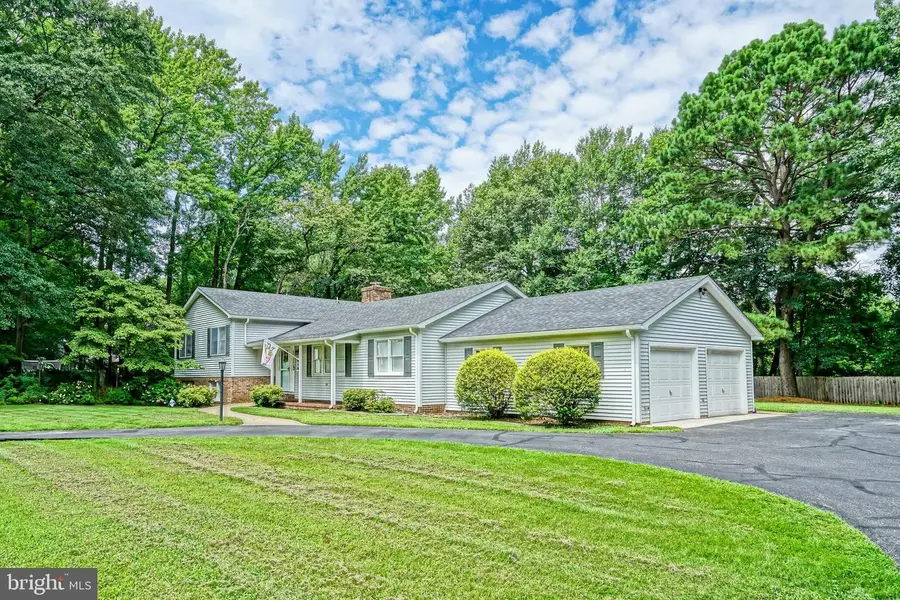
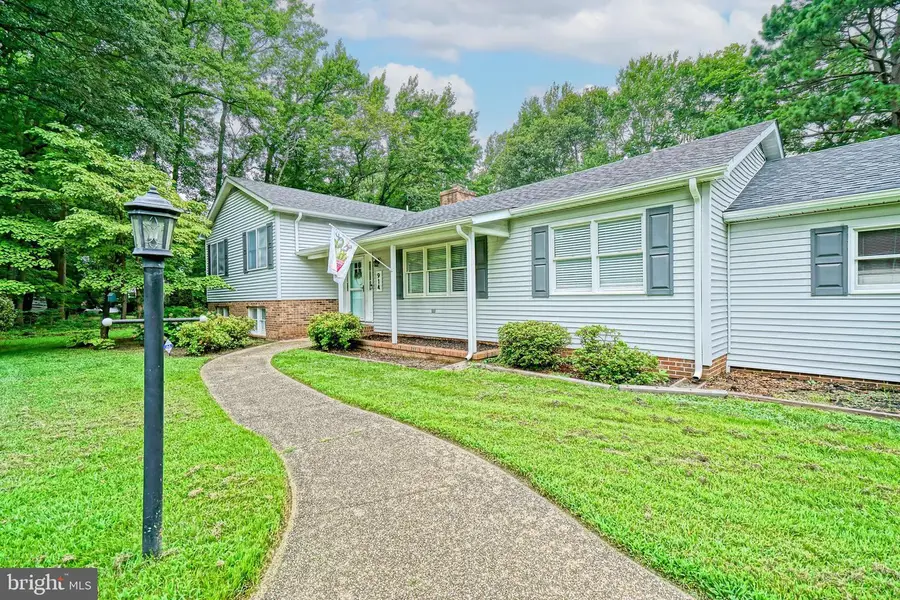
914 Midway Ln,SEAFORD, DE 19973
$409,900
- 3 Beds
- 3 Baths
- 2,804 sq. ft.
- Single family
- Pending
Listed by:lee ann wilkinson
Office:berkshire hathaway homeservices penfed realty
MLS#:DESU2091194
Source:BRIGHTMLS
Price summary
- Price:$409,900
- Price per sq. ft.:$146.18
About this home
BEAUTIFULLY UPDATED split-level home in Devonshire Woods. Offering 3 bedrooms and 2.5 baths, this home features a spacious open-concept main floor with a modern kitchen, dining area, and living space—perfect for everyday living and entertaining. A convenient half bath completes the main level. Upstairs, you'll find three generously sized bedrooms, including a private primary suite, along with another full hall bath. The finished basement provides a rec room and two additional rooms, ideal for a home office, gym, or guest space. Enjoy the benefits of a large garage, extended driveway, and double lot offering extra outdoor space and privacy. Nestled in a quiet location, this home is perfect for hosting or simply giving everyone room to spread out and enjoy. Definitely one you want to come see!
Contact an agent
Home facts
- Year built:1986
- Listing Id #:DESU2091194
- Added:22 day(s) ago
- Updated:August 15, 2025 at 07:30 AM
Rooms and interior
- Bedrooms:3
- Total bathrooms:3
- Full bathrooms:2
- Half bathrooms:1
- Living area:2,804 sq. ft.
Heating and cooling
- Cooling:Central A/C
- Heating:Electric, Heat Pump - Gas BackUp, Propane - Leased
Structure and exterior
- Roof:Architectural Shingle
- Year built:1986
- Building area:2,804 sq. ft.
- Lot area:0.76 Acres
Utilities
- Water:Well
- Sewer:Capping Fill
Finances and disclosures
- Price:$409,900
- Price per sq. ft.:$146.18
- Tax amount:$1,388 (2024)
New listings near 914 Midway Ln
- New
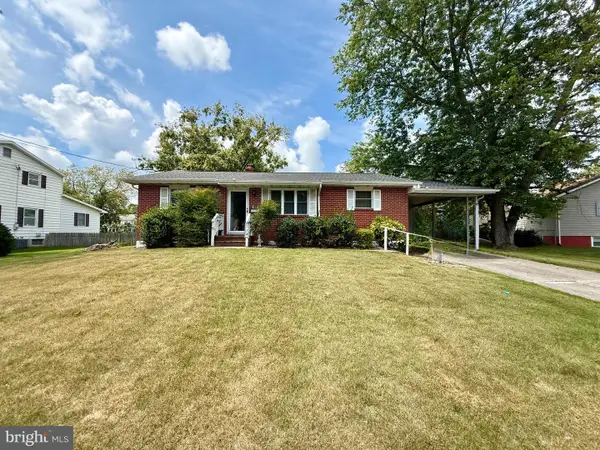 $329,000Active3 beds 2 baths1,680 sq. ft.
$329,000Active3 beds 2 baths1,680 sq. ft.314 N Porter St, SEAFORD, DE 19973
MLS# DESU2092900Listed by: KELLER WILLIAMS REALTY - Coming Soon
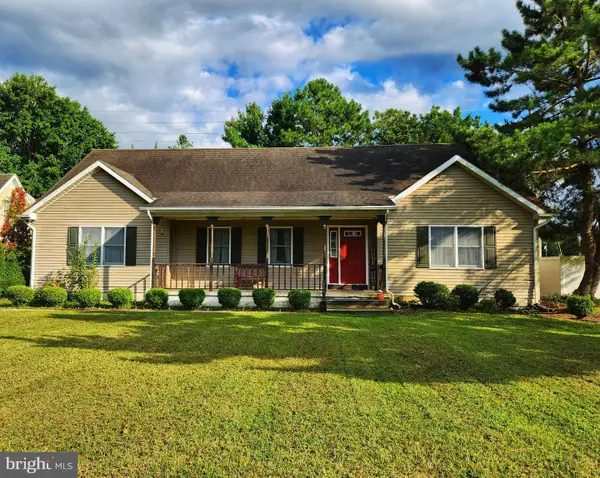 $325,000Coming Soon3 beds 2 baths
$325,000Coming Soon3 beds 2 baths617 Elm St, SEAFORD, DE 19973
MLS# DESU2092894Listed by: BHHS FOX & ROACH-CHRISTIANA - New
 $449,900Active4 beds 3 baths2,611 sq. ft.
$449,900Active4 beds 3 baths2,611 sq. ft.415 Plantation Dr #lot 31, SEAFORD, DE 19973
MLS# DESU2092776Listed by: WOODBURN REALTY - New
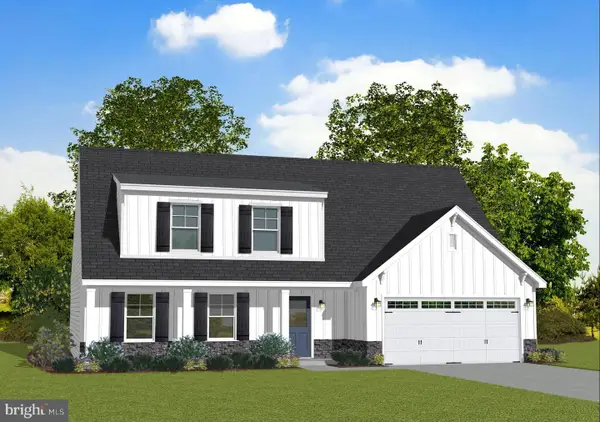 $439,990Active4 beds 3 baths1,783 sq. ft.
$439,990Active4 beds 3 baths1,783 sq. ft.26587 Line Rd, SEAFORD, DE 19973
MLS# DESU2092682Listed by: KELLER WILLIAMS REALTY - Coming Soon
 $295,000Coming Soon3 beds 2 baths
$295,000Coming Soon3 beds 2 baths219 Hickory Ln, SEAFORD, DE 19973
MLS# DESU2092778Listed by: KELLER WILLIAMS REALTY CENTRAL-DELAWARE - New
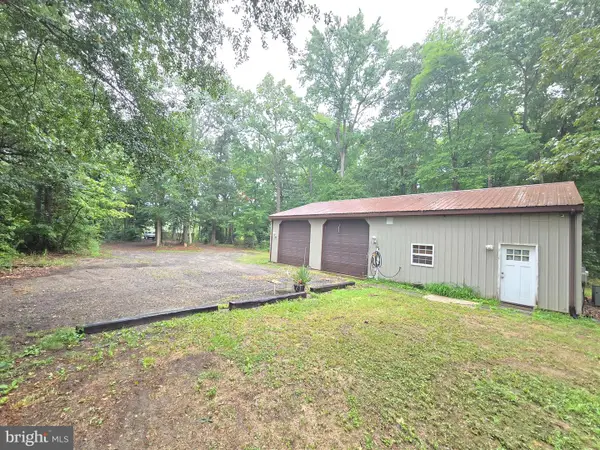 $349,999Active2 beds 1 baths1,500 sq. ft.
$349,999Active2 beds 1 baths1,500 sq. ft.4662 Briarhook Rd, SEAFORD, DE 19973
MLS# DESU2092458Listed by: EXP REALTY, LLC - New
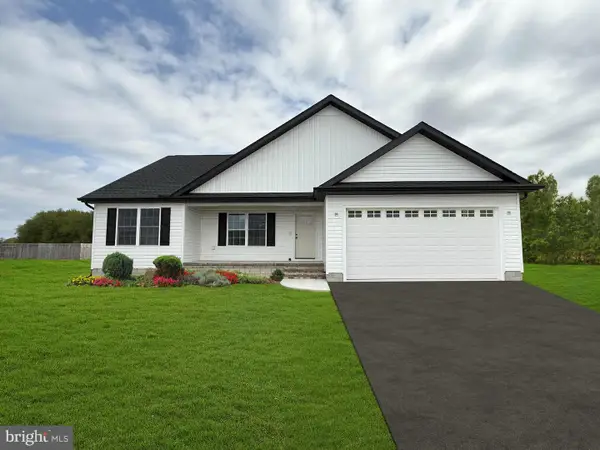 $419,900Active3 beds 2 baths1,550 sq. ft.
$419,900Active3 beds 2 baths1,550 sq. ft.26615 Blue Hen Ln #lot 27, SEAFORD, DE 19973
MLS# DESU2092478Listed by: KELLER WILLIAMS REALTY - Coming Soon
 $389,900Coming Soon3 beds 2 baths
$389,900Coming Soon3 beds 2 baths30337 Hawk Ridge Way #lot 17, SEAFORD, DE 19973
MLS# DESU2092482Listed by: KELLER WILLIAMS REALTY - New
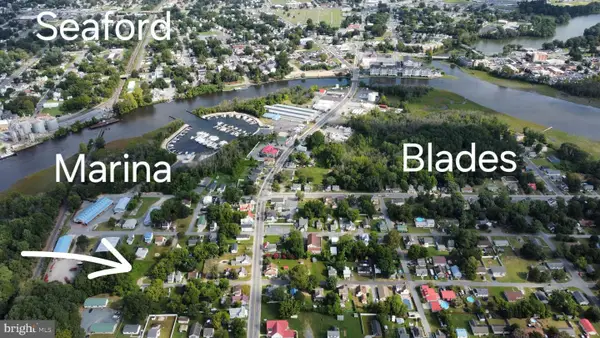 $49,900Active0.17 Acres
$49,900Active0.17 Acres0 3rd St. Lot 1, BLADES, DE 19973
MLS# DESU2092498Listed by: KELLER WILLIAMS REALTY - New
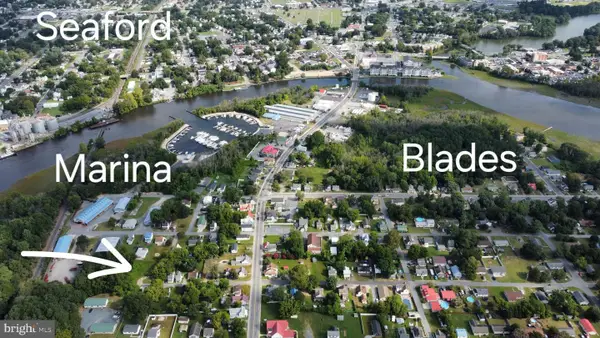 $49,900Active0.16 Acres
$49,900Active0.16 Acres0 3rd St. Lot 2, BLADES, DE 19973
MLS# DESU2092500Listed by: KELLER WILLIAMS REALTY
