413 Periwinkle Rd, SOUTH BETHANY, DE 19930
Local realty services provided by:Better Homes and Gardens Real Estate GSA Realty
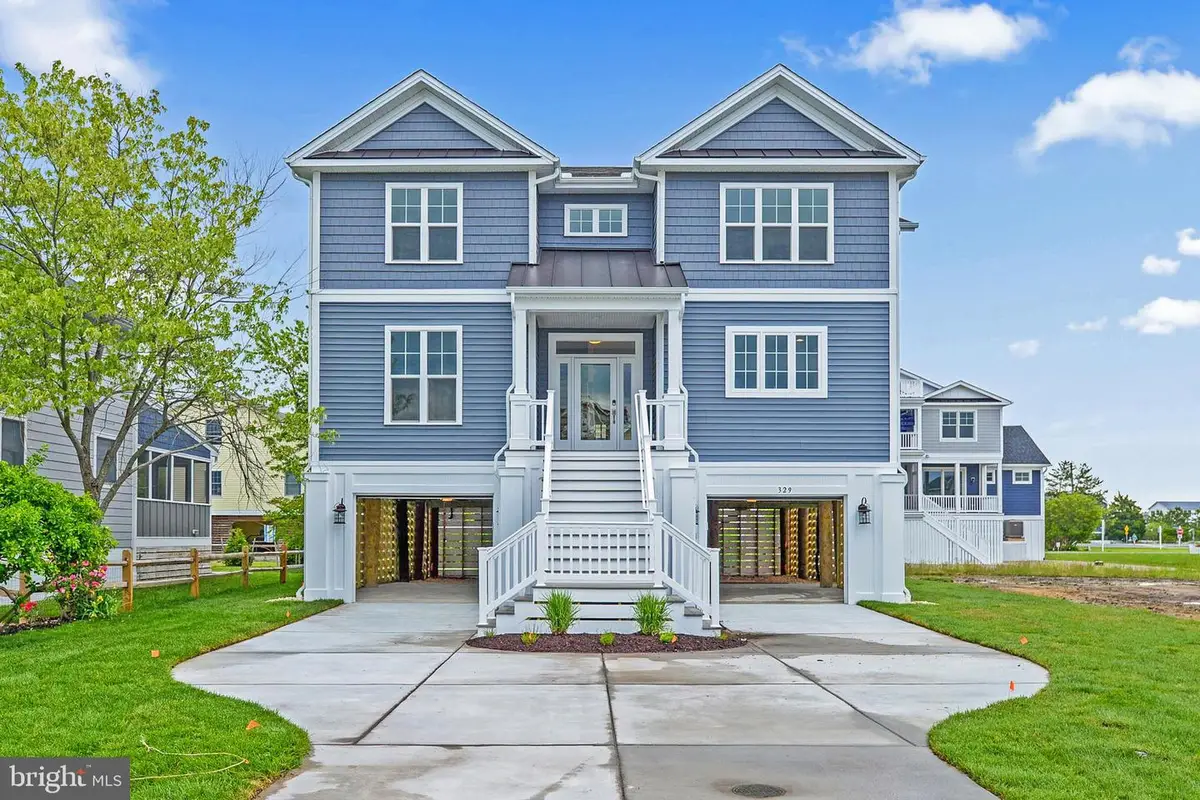
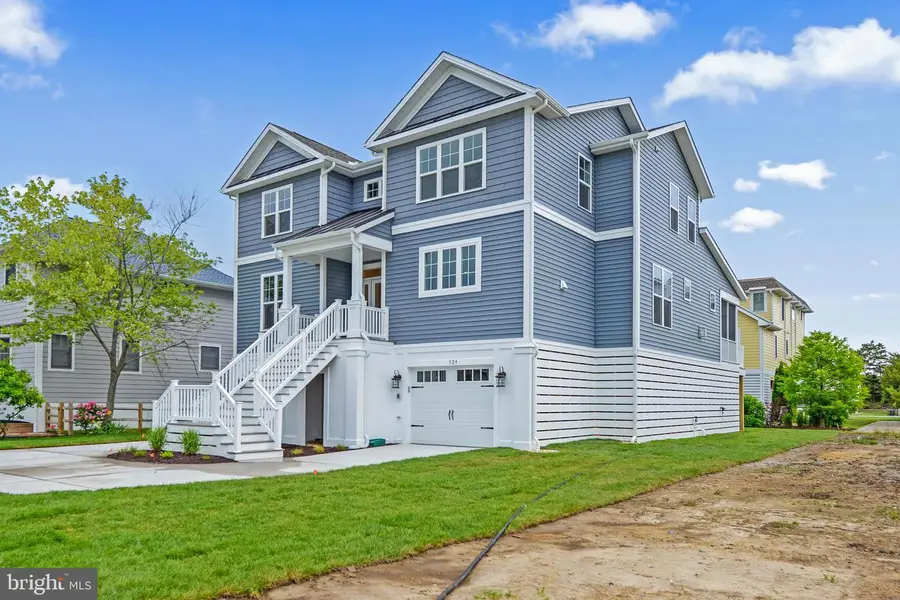

413 Periwinkle Rd,SOUTH BETHANY, DE 19930
$1,209,575
- 4 Beds
- 3 Baths
- 3,117 sq. ft.
- Single family
- Pending
Listed by:henry a jaffe
Office:monument sotheby's international realty
MLS#:DESU2044708
Source:BRIGHTMLS
Price summary
- Price:$1,209,575
- Price per sq. ft.:$388.06
About this home
Thoughtfully designed to-be-built custom home located in the highly coveted community of Cat Hill in South Bethany! Ideally located only four blocks from the ocean on a quiet cul-de-sac street offering excellent privacy. Classic beach home design by custom home builder, Evergreene Homes offering high-end design elements and beautiful finishes throughout. The Bayberry home model boasts five bedrooms including two master suites with access to outdoor living along with an open concept kitchen, dining and great room, offering the perfect home for gathering with family and friends. Customize this house to suit your lifestyle and enjoy beach living at its best! Spend the day at the beach or launch your kayak or paddle board at the community launch area on the Assawoman Canal. Located just a short walk to the beach, boardwalk, and restaurants. Lot available with no builder tie-in for $599,900. Do not miss out on this opportunity to build your dream home and enjoy all the attractions the area has to offer. Rental investment analysis is available upon request. Final building specs and pricing to be determined by Evergreene Homes. Call for more information and experience coastal living at its finest!
Contact an agent
Home facts
- Listing Id #:DESU2044708
- Added:760 day(s) ago
- Updated:August 17, 2025 at 07:24 AM
Rooms and interior
- Bedrooms:4
- Total bathrooms:3
- Full bathrooms:2
- Half bathrooms:1
- Living area:3,117 sq. ft.
Heating and cooling
- Cooling:Heat Pump(s), Zoned
- Heating:Electric, Forced Air, Heat Pump(s)
Structure and exterior
- Roof:Architectural Shingle
- Building area:3,117 sq. ft.
- Lot area:0.12 Acres
Schools
- High school:SUSSEX CENTRAL
- Elementary school:LORD BALTIMORE
Utilities
- Water:Public
- Sewer:Public Sewer
Finances and disclosures
- Price:$1,209,575
- Price per sq. ft.:$388.06
- Tax amount:$205 (2022)
New listings near 413 Periwinkle Rd
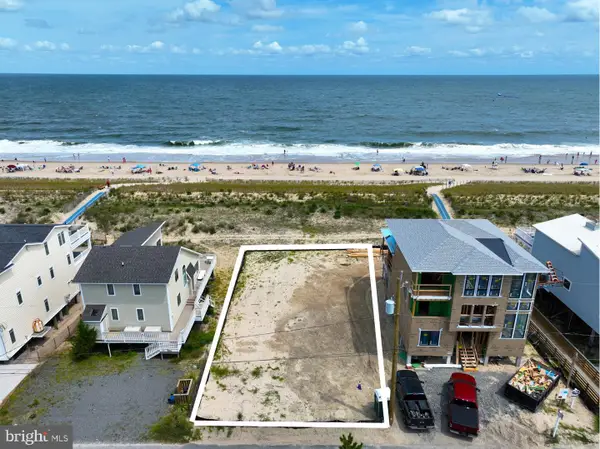 $3,495,000Pending0.15 Acres
$3,495,000Pending0.15 Acres1104 S Ocean Dr, SOUTH BETHANY, DE 19930
MLS# DESU2092404Listed by: LONG & FOSTER REAL ESTATE, INC. $1,349,000Pending4 beds 3 baths3,083 sq. ft.
$1,349,000Pending4 beds 3 baths3,083 sq. ft.309 W 2nd St, SOUTH BETHANY, DE 19930
MLS# DESU2091894Listed by: LONG & FOSTER REAL ESTATE, INC.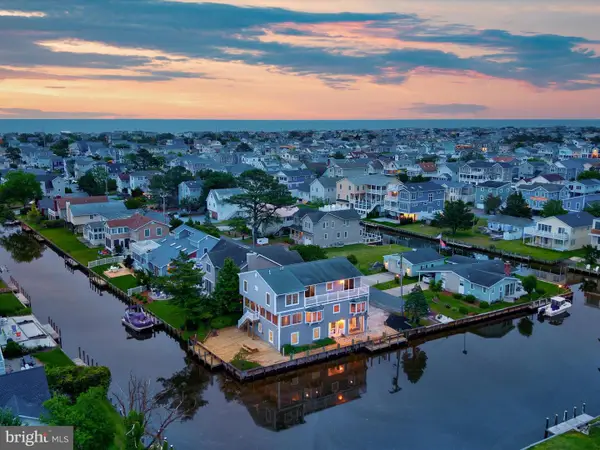 $1,650,000Pending5 beds 4 baths
$1,650,000Pending5 beds 4 baths163 Petherton Dr, SOUTH BETHANY, DE 19930
MLS# DESU2087406Listed by: NORTHROP REALTY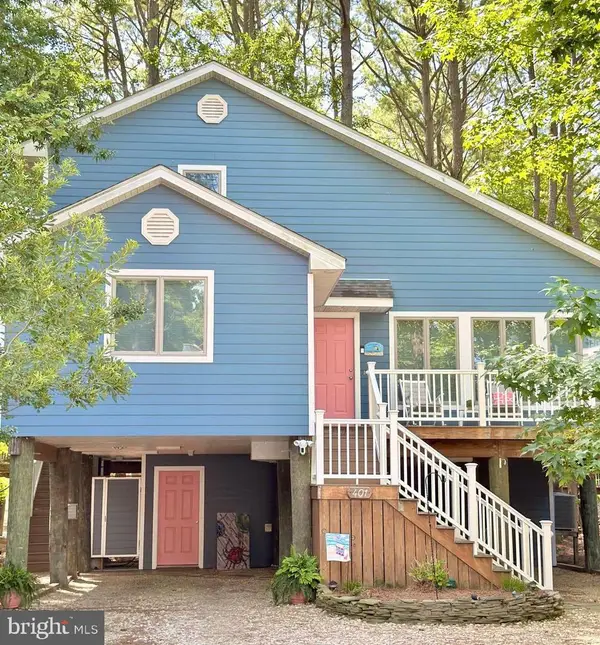 $980,000Pending4 beds 4 baths1,520 sq. ft.
$980,000Pending4 beds 4 baths1,520 sq. ft.401 Periwinkle Rd, SOUTH BETHANY, DE 19930
MLS# DESU2091530Listed by: LONG & FOSTER REAL ESTATE, INC.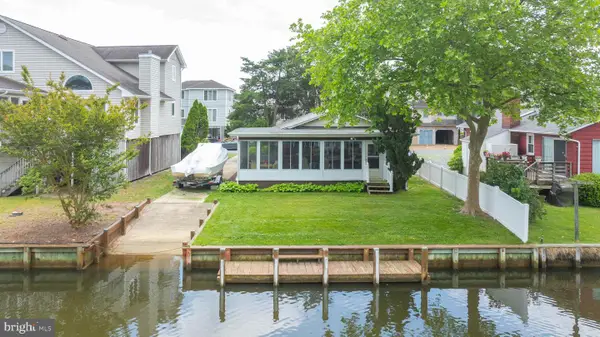 $999,000Active0.11 Acres
$999,000Active0.11 Acres145 Petherton, SOUTH BETHANY, DE 19930
MLS# DESU2091488Listed by: LONG & FOSTER REAL ESTATE, INC.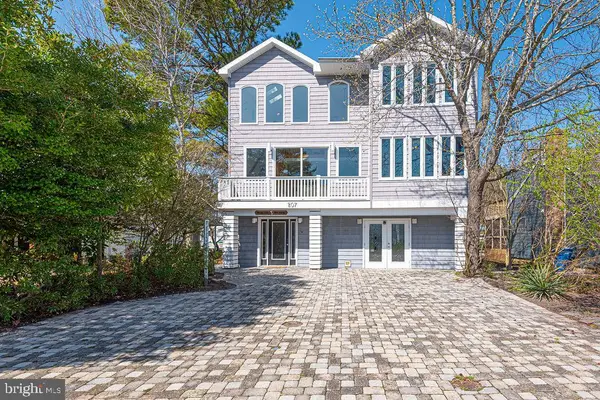 $1,675,000Active5 beds 4 baths2,971 sq. ft.
$1,675,000Active5 beds 4 baths2,971 sq. ft.207 W 11th St, SOUTH BETHANY, DE 19930
MLS# DESU2091060Listed by: KELLER WILLIAMS REALTY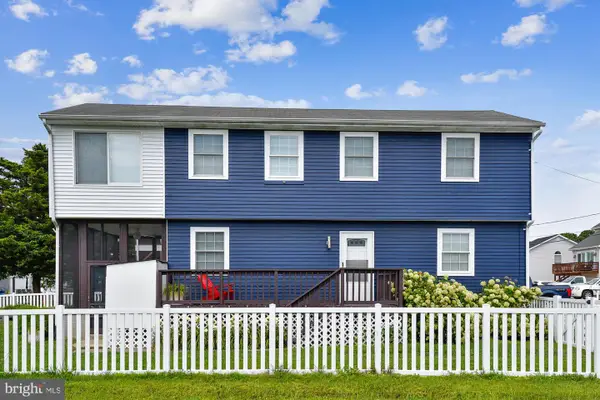 $1,250,000Pending4 beds 2 baths
$1,250,000Pending4 beds 2 baths126 Petherton Dr, SOUTH BETHANY, DE 19930
MLS# DESU2090220Listed by: SANDCASTLE REALTY INC $2,099,000Active5 beds 5 baths3,400 sq. ft.
$2,099,000Active5 beds 5 baths3,400 sq. ft.153 New Castle Dr, SOUTH BETHANY, DE 19930
MLS# DESU2090028Listed by: KELLER WILLIAMS REALTY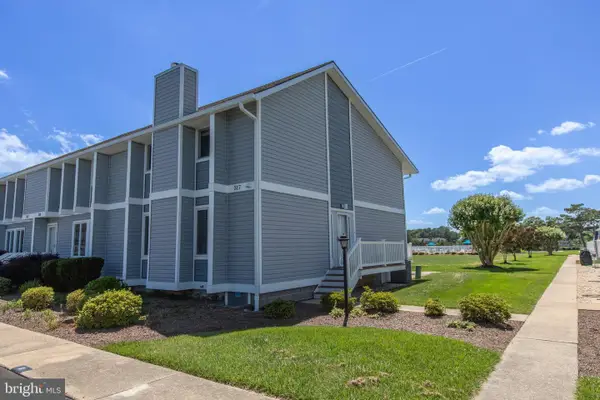 $850,000Pending4 beds 3 baths1,600 sq. ft.
$850,000Pending4 beds 3 baths1,600 sq. ft.317 W 3rd St #17, BETHANY BEACH, DE 19930
MLS# DESU2088976Listed by: CROWLEY ASSOCIATES REALTY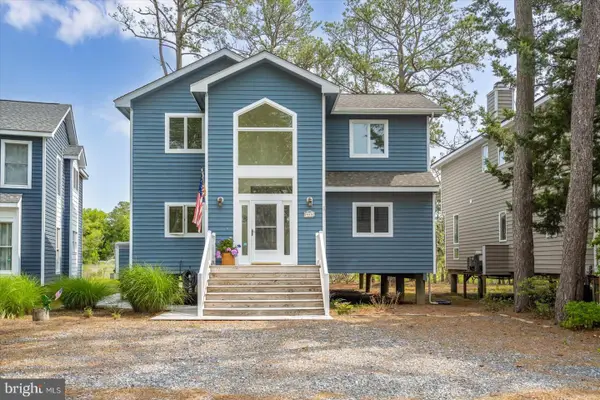 $999,000Pending4 beds 3 baths2,088 sq. ft.
$999,000Pending4 beds 3 baths2,088 sq. ft.443 Black Gum Dr, BETHANY BEACH, DE 19930
MLS# DESU2085056Listed by: REMAX COASTAL
