116 Green Giant Rd, TOWNSEND, DE 19734
Local realty services provided by:Better Homes and Gardens Real Estate Capital Area


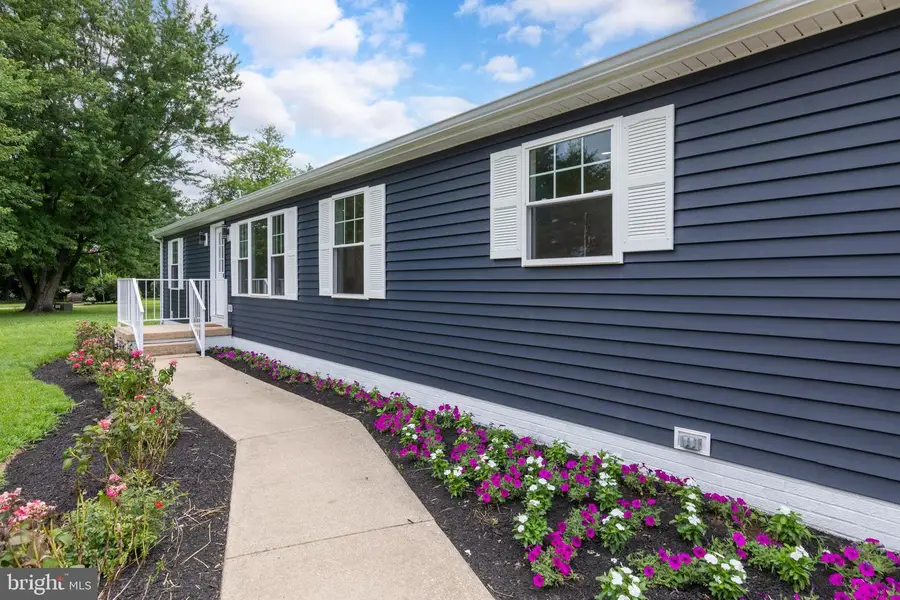
116 Green Giant Rd,TOWNSEND, DE 19734
$590,000
- 4 Beds
- 3 Baths
- 2,061 sq. ft.
- Single family
- Pending
Listed by:lisa lyons
Office:exp realty, llc.
MLS#:DENC2085680
Source:BRIGHTMLS
Price summary
- Price:$590,000
- Price per sq. ft.:$286.27
About this home
Absolutely stunning and fully renovated from top to bottom, this 4-bedroom, 3-bath home is an entertainer’s paradise and feels like brand new construction—set on over 1.5 private acres. Every inch has been thoughtfully updated, leaving nothing untouched. The sellers have transformed one of the garage bays into a stylish and functional bonus space, now featuring a fourth bedroom, a full bath, a laundry room, and a versatile den or second family room—perfect for a home office, guest suite, or hangout area. The heart of the home is the gourmet kitchen, outfitted with beautiful cabinetry, a farmhouse sink, upgraded appliances, a sleek tiled backsplash, and a waterfall-edge quartz island that will impress even the most discerning chef. The original main home features rich hardwood floors throughout, and every bedroom offers a walk-in closet. The family room is warm and inviting, with a custom shiplap feature wall, floating shelves, and a modern electric fireplace. The open-concept layout flows seamlessly into a spacious dining area, ideal for holiday gatherings or casual family dinners. All windows and doors are new, and both the heat pump and A/C are just three years old, offering peace of mind and energy efficiency. Every bathroom has been beautifully updated with stylish, modern finishes. Step outside to your own private backyard oasis—perfectly designed for entertaining. Extensive hardscaping includes a large covered outdoor living area with stone walls, a bar, a built-in grill, and a refrigerator. Whether hosting a summer barbecue or enjoying quiet evenings under the stars, this space is ready for it all. A large shed offers extra storage or workshop space. With its thoughtful upgrades, expansive lot, and entertainer-friendly design, this home truly has it all—just move right in and start living your best life.
Contact an agent
Home facts
- Year built:1985
- Listing Id #:DENC2085680
- Added:35 day(s) ago
- Updated:August 16, 2025 at 07:27 AM
Rooms and interior
- Bedrooms:4
- Total bathrooms:3
- Full bathrooms:3
- Living area:2,061 sq. ft.
Heating and cooling
- Cooling:Central A/C
- Heating:Electric, Heat Pump(s)
Structure and exterior
- Roof:Asphalt
- Year built:1985
- Building area:2,061 sq. ft.
- Lot area:1.57 Acres
Utilities
- Water:Well
- Sewer:On Site Septic
Finances and disclosures
- Price:$590,000
- Price per sq. ft.:$286.27
- Tax amount:$2,810 (2024)
New listings near 116 Green Giant Rd
- New
 $1,314,900Active5 beds 5 baths4,431 sq. ft.
$1,314,900Active5 beds 5 baths4,431 sq. ft.404 Wiggins Mill Rd, TOWNSEND, DE 19734
MLS# DENC2087732Listed by: COMPASS - Open Sun, 1 to 3pmNew
 $649,900Active5 beds 5 baths3,500 sq. ft.
$649,900Active5 beds 5 baths3,500 sq. ft.130 Lynemore Dr, TOWNSEND, DE 19734
MLS# DENC2087350Listed by: HOMESMART - Open Sat, 11am to 1pmNew
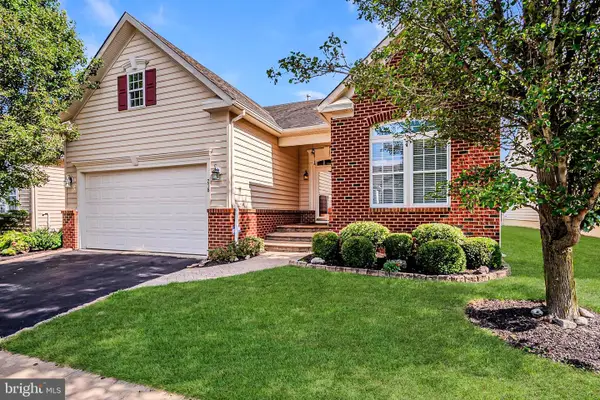 $450,000Active3 beds 3 baths2,425 sq. ft.
$450,000Active3 beds 3 baths2,425 sq. ft.218 Glenshee Dr, TOWNSEND, DE 19734
MLS# DENC2087348Listed by: LONG & FOSTER REAL ESTATE, INC. 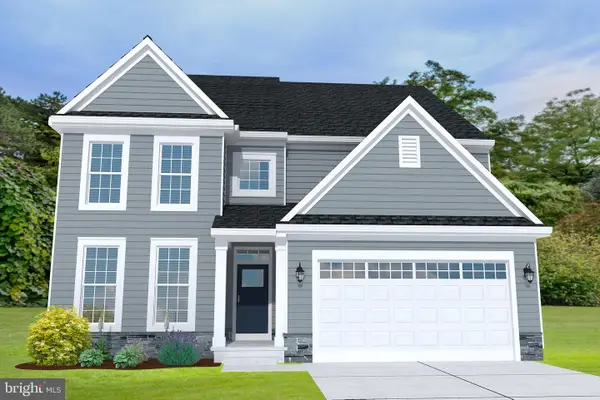 $633,111Active4 beds 3 baths3,212 sq. ft.
$633,111Active4 beds 3 baths3,212 sq. ft.341 Coralroot Dr, TOWNSEND, DE 19734
MLS# DENC2086706Listed by: MARK L HANDLER REAL ESTATE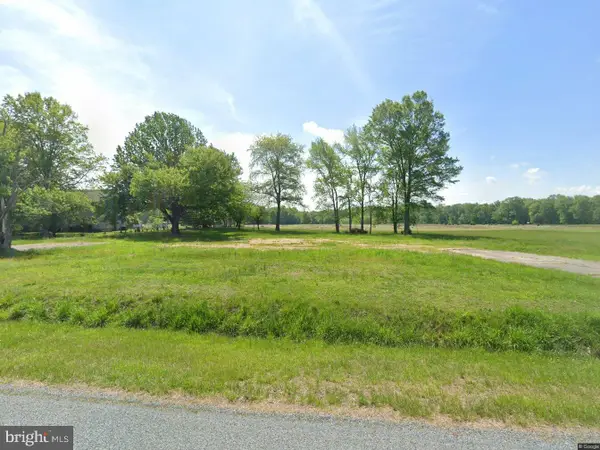 $499,000Active4.23 Acres
$499,000Active4.23 Acres520 Gum Bush Rd, TOWNSEND, DE 19734
MLS# DENC2086966Listed by: IRON VALLEY REAL ESTATE AT THE BEACH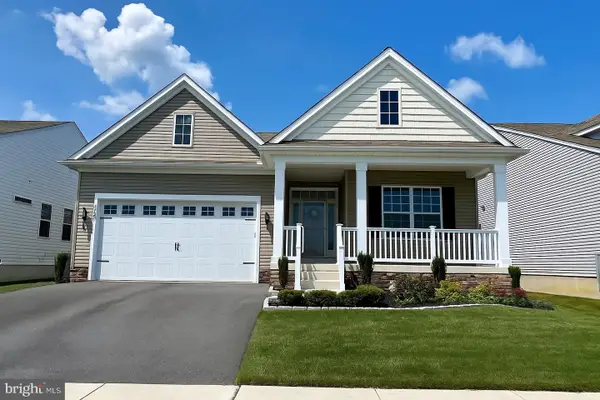 $500,000Active2 beds 2 baths2,125 sq. ft.
$500,000Active2 beds 2 baths2,125 sq. ft.1121 Kayla Ln, TOWNSEND, DE 19734
MLS# DENC2086872Listed by: PATTERSON-SCHWARTZ-HOCKESSIN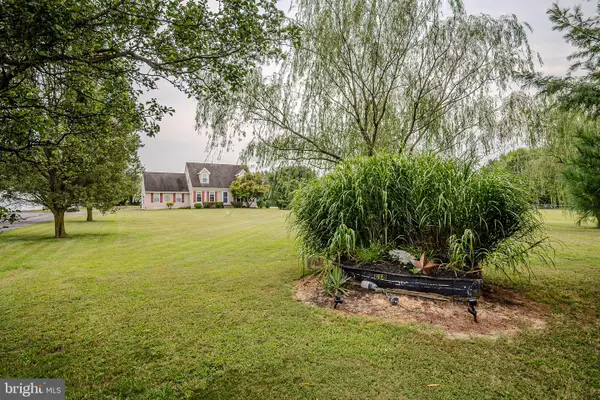 $449,000Active3 beds 2 baths1,775 sq. ft.
$449,000Active3 beds 2 baths1,775 sq. ft.618 Union Church Rd, TOWNSEND, DE 19734
MLS# DENC2086528Listed by: COMPASS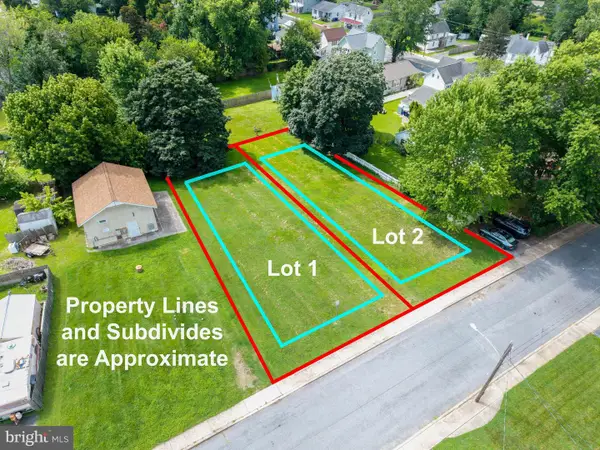 $225,000Active0.35 Acres
$225,000Active0.35 Acres306 Lattomus St, TOWNSEND, DE 19734
MLS# DENC2086632Listed by: BHHS FOX & ROACH-CHRISTIANA $750,000Active4 beds 4 baths4,450 sq. ft.
$750,000Active4 beds 4 baths4,450 sq. ft.101 Wedge Ct, TOWNSEND, DE 19734
MLS# DENC2086440Listed by: LONG & FOSTER REAL ESTATE, INC.- Open Sun, 1 to 3pm
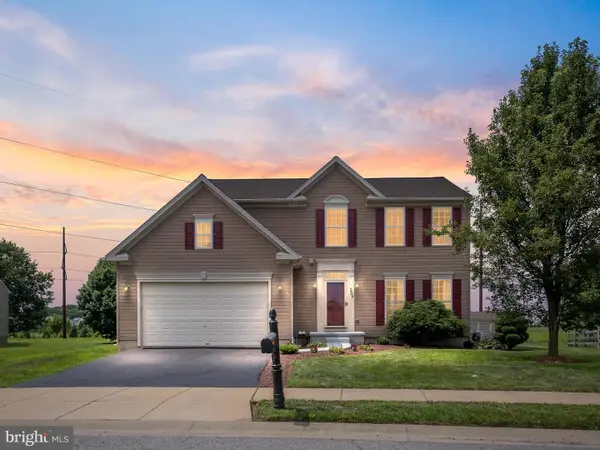 $650,000Pending4 beds 4 baths3,169 sq. ft.
$650,000Pending4 beds 4 baths3,169 sq. ft.209 Alloway Pl, TOWNSEND, DE 19734
MLS# DENC2086206Listed by: COMPASS

