161 Tweedsmere Dr, TOWNSEND, DE 19734
Local realty services provided by:Better Homes and Gardens Real Estate Capital Area
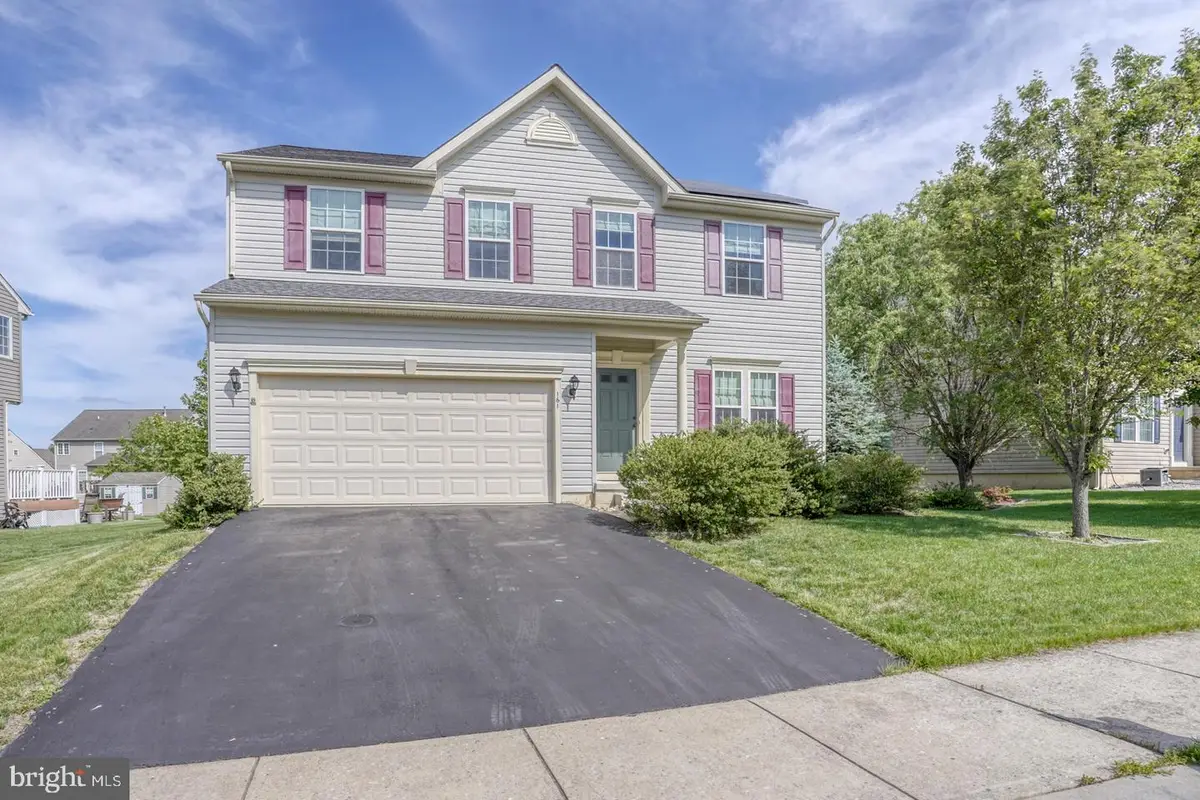
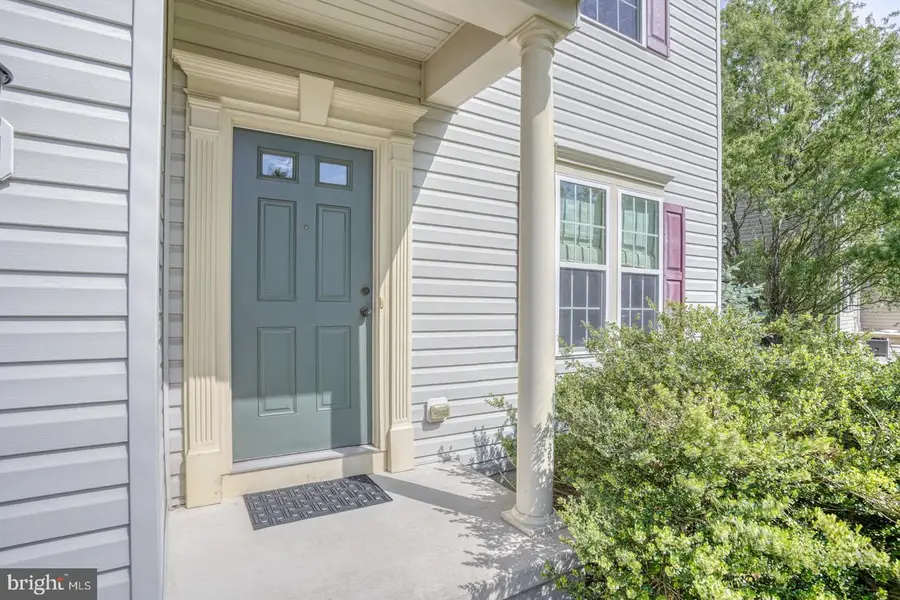
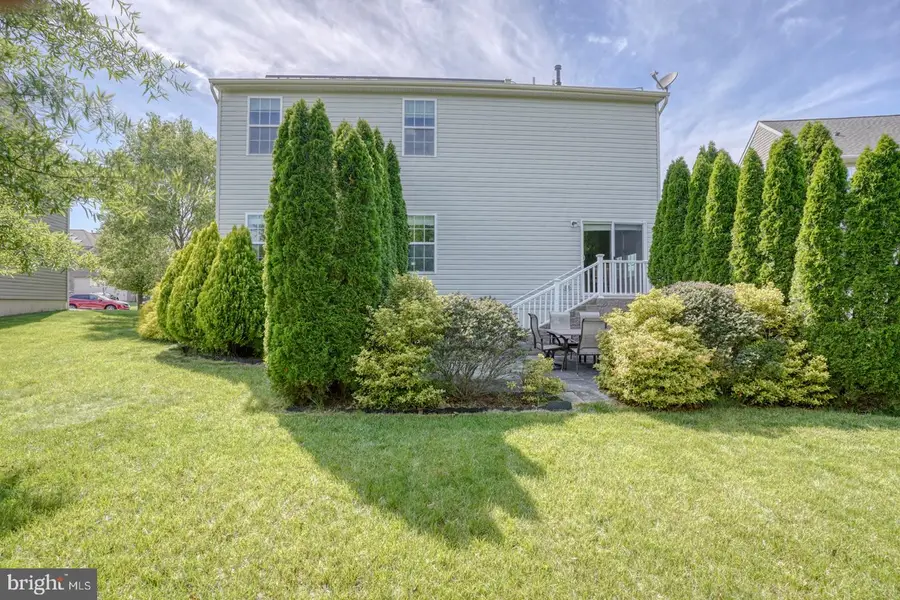
Listed by:robert d watlington jr.
Office:patterson-schwartz-middletown
MLS#:DENC2082280
Source:BRIGHTMLS
Price summary
- Price:$488,000
- Price per sq. ft.:$193.27
- Monthly HOA dues:$40
About this home
Gorgeous 3 bedroom, 2 1/2 bathroom colonial with 2 car garage in Odessa National. The main floor offers a study with glass panel doors, formal dining room, large living room adjacent to the kitchen, kitchen with center island and eat-in area featuring granite counter tops, stainless steel appliances, tile flooring and raised panel cabinetry. The upper floor offers a huge owners suite, and 2 very large additional bedrooms. The owner specifically modified the builders floor plan at the time of construction to eliminate the loft/4th bed to incorporate larger bedroom spaces with 2 closet each. The owners bedroom features 2 walk-in closets and a private full bath with double bowl vanity, and expanded glass panel shower. The main floor offers hardwood flooring and crown moldings. The bedrooms and living room all have ceiling fans. The basement unfinished with bathroom rough-in and egress window. This home also features a rear patio with privacy plantings. Leased solar panels also included.
Located in the golf course community, with clubhouse and pool. Don't miss this wonderful home!
Contact an agent
Home facts
- Year built:2010
- Listing Id #:DENC2082280
- Added:84 day(s) ago
- Updated:August 15, 2025 at 07:30 AM
Rooms and interior
- Bedrooms:3
- Total bathrooms:3
- Full bathrooms:2
- Half bathrooms:1
- Living area:2,525 sq. ft.
Heating and cooling
- Cooling:Central A/C
- Heating:Forced Air, Natural Gas
Structure and exterior
- Roof:Asphalt
- Year built:2010
- Building area:2,525 sq. ft.
- Lot area:0.24 Acres
Utilities
- Water:Public
- Sewer:Public Septic
Finances and disclosures
- Price:$488,000
- Price per sq. ft.:$193.27
- Tax amount:$4,278 (2024)
New listings near 161 Tweedsmere Dr
- New
 $1,314,900Active5 beds 5 baths4,431 sq. ft.
$1,314,900Active5 beds 5 baths4,431 sq. ft.404 Wiggins Mill Rd, TOWNSEND, DE 19734
MLS# DENC2087732Listed by: COMPASS - Coming SoonOpen Sun, 1 to 3pm
 $649,900Coming Soon5 beds 5 baths
$649,900Coming Soon5 beds 5 baths130 Lynemore Dr, TOWNSEND, DE 19734
MLS# DENC2087350Listed by: HOMESMART - Open Sat, 11am to 1pmNew
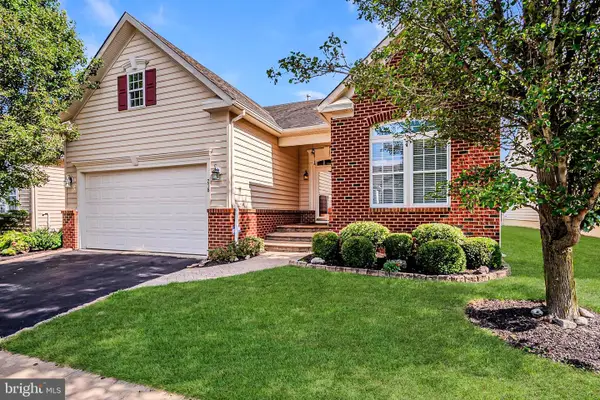 $450,000Active3 beds 3 baths2,425 sq. ft.
$450,000Active3 beds 3 baths2,425 sq. ft.218 Glenshee Dr, TOWNSEND, DE 19734
MLS# DENC2087348Listed by: LONG & FOSTER REAL ESTATE, INC. - New
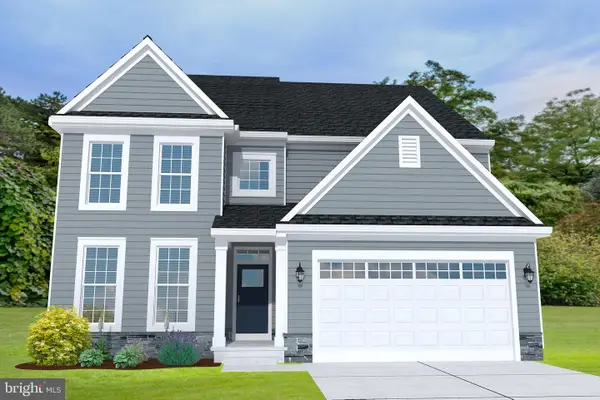 $633,111Active4 beds 3 baths3,212 sq. ft.
$633,111Active4 beds 3 baths3,212 sq. ft.341 Coralroot Dr, TOWNSEND, DE 19734
MLS# DENC2086706Listed by: MARK L HANDLER REAL ESTATE 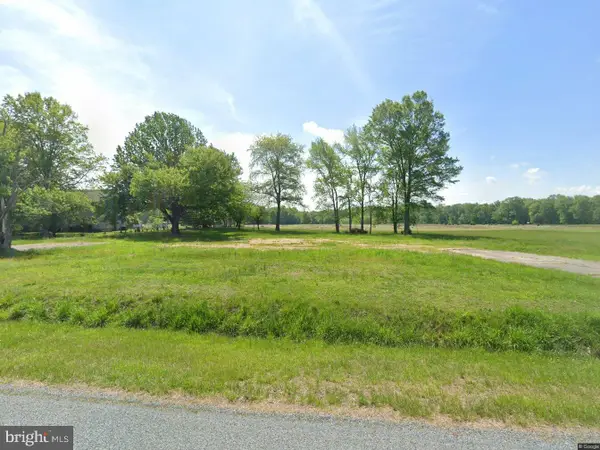 $499,000Active4.23 Acres
$499,000Active4.23 Acres520 Gum Bush Rd, TOWNSEND, DE 19734
MLS# DENC2086966Listed by: IRON VALLEY REAL ESTATE AT THE BEACH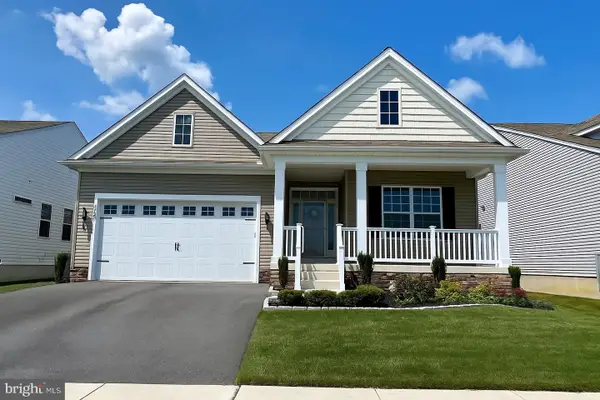 $500,000Active2 beds 2 baths2,125 sq. ft.
$500,000Active2 beds 2 baths2,125 sq. ft.1121 Kayla Ln, TOWNSEND, DE 19734
MLS# DENC2086872Listed by: PATTERSON-SCHWARTZ-HOCKESSIN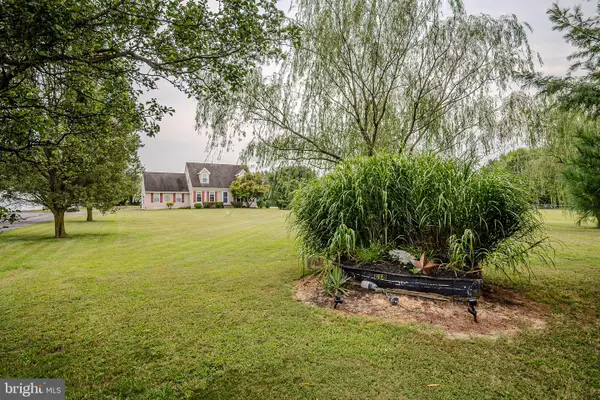 $449,000Active3 beds 2 baths1,775 sq. ft.
$449,000Active3 beds 2 baths1,775 sq. ft.618 Union Church Rd, TOWNSEND, DE 19734
MLS# DENC2086528Listed by: COMPASS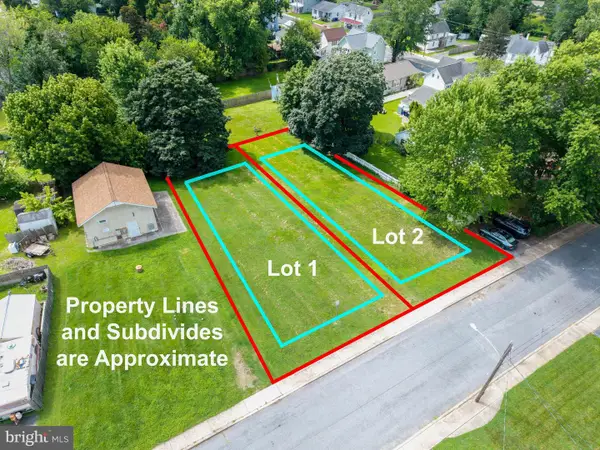 $225,000Active0.35 Acres
$225,000Active0.35 Acres306 Lattomus St, TOWNSEND, DE 19734
MLS# DENC2086632Listed by: BHHS FOX & ROACH-CHRISTIANA $750,000Active4 beds 4 baths4,450 sq. ft.
$750,000Active4 beds 4 baths4,450 sq. ft.101 Wedge Ct, TOWNSEND, DE 19734
MLS# DENC2086440Listed by: LONG & FOSTER REAL ESTATE, INC.- Open Sun, 1 to 3pm
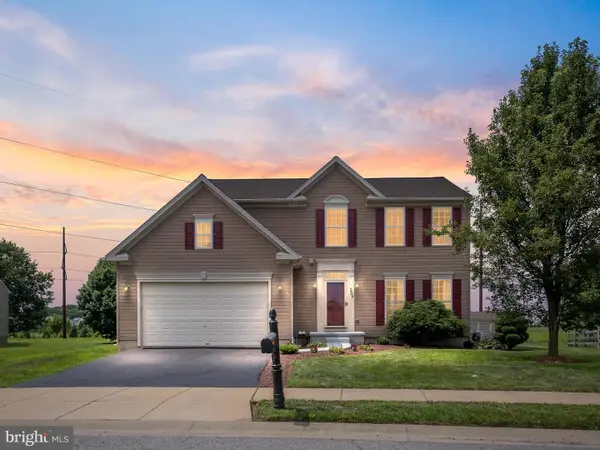 $650,000Pending4 beds 4 baths3,169 sq. ft.
$650,000Pending4 beds 4 baths3,169 sq. ft.209 Alloway Pl, TOWNSEND, DE 19734
MLS# DENC2086206Listed by: COMPASS

