5756 Summit Bridge Rd, TOWNSEND, DE 19734
Local realty services provided by:Better Homes and Gardens Real Estate Premier
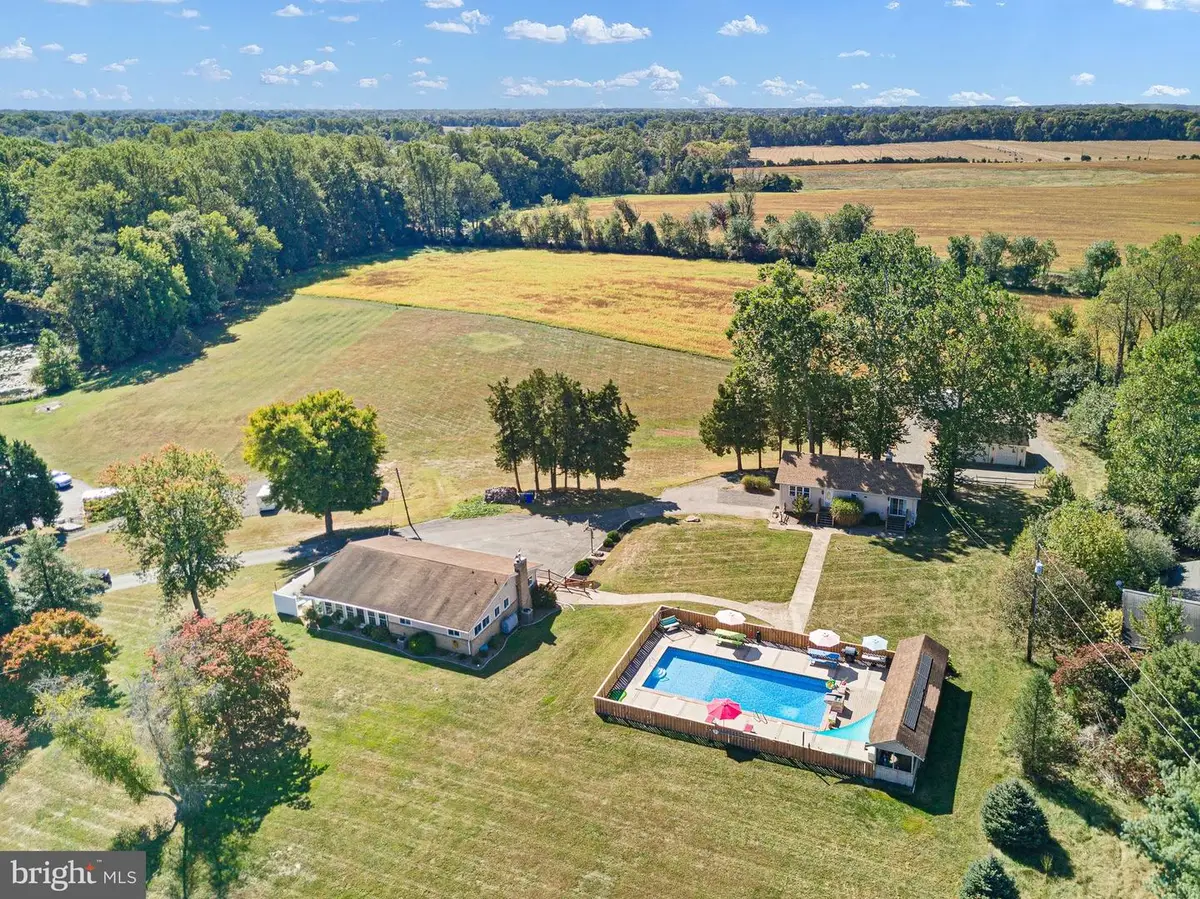
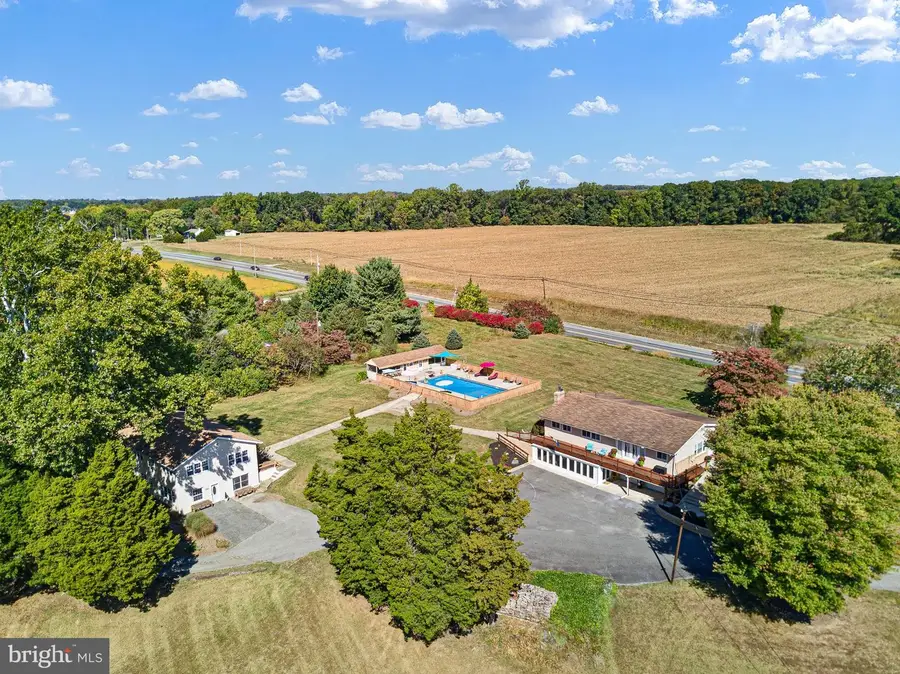
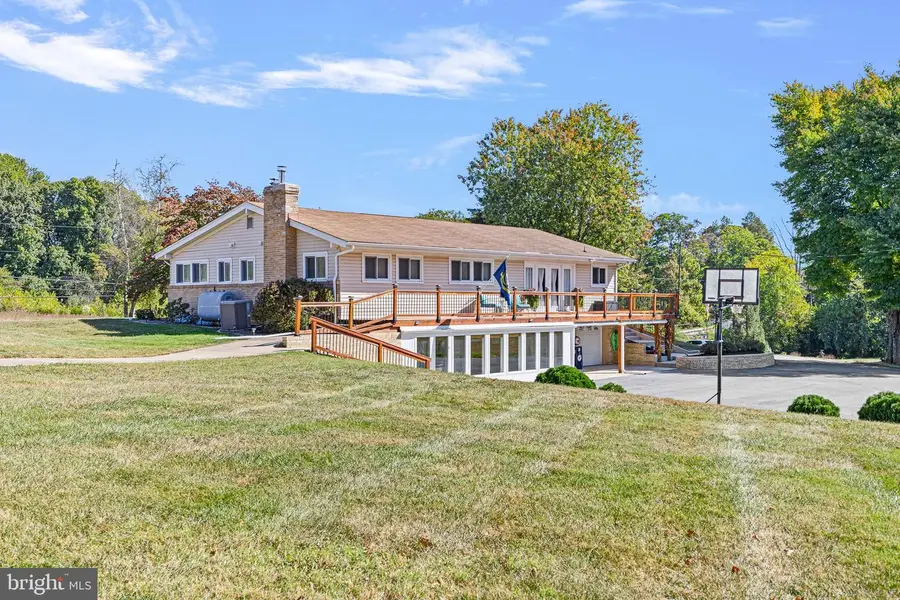
Listed by:a john price
Office:patterson-schwartz real estate
MLS#:DENC2070940
Source:BRIGHTMLS
Price summary
- Price:$950,000
- Price per sq. ft.:$236.02
About this home
Welcome to "Summit Bridge", a unique property in Townsend, DE! Situated on a spacious hillside 4.3-acre lot, this listing offers not one, but two homes connected by meandering walkways and a built-in swimming pool. The main home is a charming 4-bedroom, 3-bathroom, 2-car garage with a Ranch style residence, boasting a finished lower level with an additional dining area, a second full kitchen (completely remodeled 2021), a family gathering area with a wood-burning fireplace, new roof (2024), and a three season porch. Step inside and admire the practical layout, perfectly accommodating family lifestyle. The interior boasts a variety of desirable features, including updated bathrooms (main in 2019, Primary bath in 2023), freshly painted interior (2023), 2 full kitchens, hardwood flooring on the main level living areas, and a beautiful Florida Room with ceramic tile. The property's exterior is complemented by useful outbuildings, providing a valuable additional 3-car detached garage that provides storage space or potential for a workshop or studio. The possibilities are endless with these additional structures. The swimming area boasts a large Tiki-covered building with a full kitchen, bathroom, screened area, and serene waterfall. For sunsets, enjoy the brand-new (2022) lighted deck across the entire back of the home. The cooling is supplied by the central A/C system in the main home, ensuring comfort during warmer months. For heating, enjoy the efficiency of hot water baseboard heating in both homes and wood-burning fireplaces in both homes. The second home with 3- bedrooms, 3 full bathrooms, a new roof (2024), and a large living area open to the eat-in kitchen which provides even more possibilities—offering ample space for multi-generational living or an exciting investment opportunity. This property offers ample space for comfortable living. Located in the sought-after area of Appoquinimink, this property offers both tranquility and accessibility. With its distinctive ranch-style homes, multiple living spaces, and abundant land, this property is truly a gem. Don't miss out on this incredible opportunity for multi-generational living or investment potential- schedule your tour today!
Property includes two tax parcels: 1401100086 (2.34 acres) and 1401100019 (1.96 acres). The total number of beds, baths, and square footage referenced in the listing is combined, reflecting both homes.
Listing agent must accompany all showings, with 24 hours notice. Prior to confirmation of showing, selling agent will provide listing agent with copy of satisfactory pre-qualification, and selling agent must accompany buyer at all showings.
Contact an agent
Home facts
- Year built:1958
- Listing Id #:DENC2070940
- Added:289 day(s) ago
- Updated:August 14, 2025 at 01:41 PM
Rooms and interior
- Bedrooms:7
- Total bathrooms:6
- Full bathrooms:6
- Living area:4,025 sq. ft.
Heating and cooling
- Cooling:Central A/C
- Heating:Baseboard - Hot Water, Oil
Structure and exterior
- Year built:1958
- Building area:4,025 sq. ft.
- Lot area:4.3 Acres
Utilities
- Water:Well
- Sewer:Septic Exists
Finances and disclosures
- Price:$950,000
- Price per sq. ft.:$236.02
- Tax amount:$5,103 (2024)
New listings near 5756 Summit Bridge Rd
- New
 $1,314,900Active5 beds 5 baths4,431 sq. ft.
$1,314,900Active5 beds 5 baths4,431 sq. ft.404 Wiggins Mill Rd, TOWNSEND, DE 19734
MLS# DENC2087732Listed by: COMPASS - Coming SoonOpen Sun, 1 to 3pm
 $649,900Coming Soon5 beds 5 baths
$649,900Coming Soon5 beds 5 baths130 Lynemore Dr, TOWNSEND, DE 19734
MLS# DENC2087350Listed by: HOMESMART - Open Sat, 11am to 1pmNew
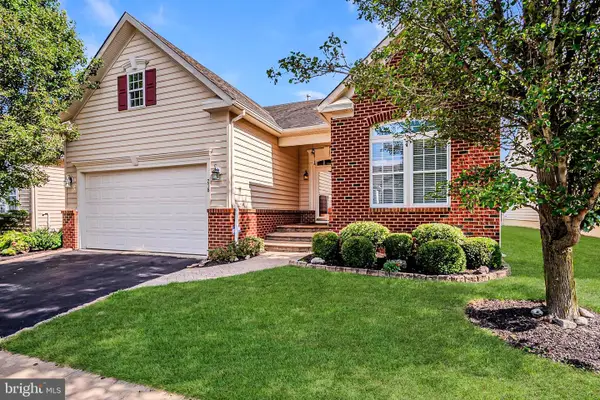 $450,000Active3 beds 3 baths2,425 sq. ft.
$450,000Active3 beds 3 baths2,425 sq. ft.218 Glenshee Dr, TOWNSEND, DE 19734
MLS# DENC2087348Listed by: LONG & FOSTER REAL ESTATE, INC. - New
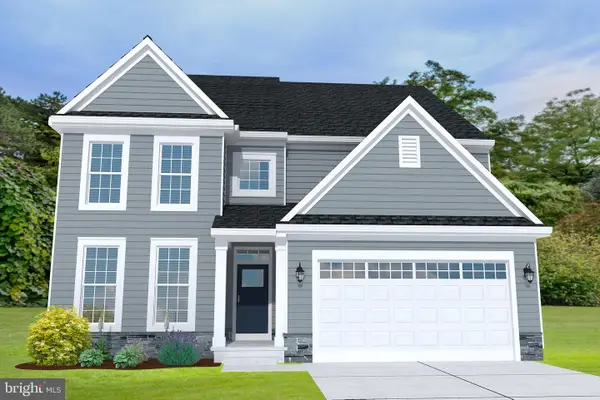 $633,111Active4 beds 3 baths3,212 sq. ft.
$633,111Active4 beds 3 baths3,212 sq. ft.341 Coralroot Dr, TOWNSEND, DE 19734
MLS# DENC2086706Listed by: MARK L HANDLER REAL ESTATE 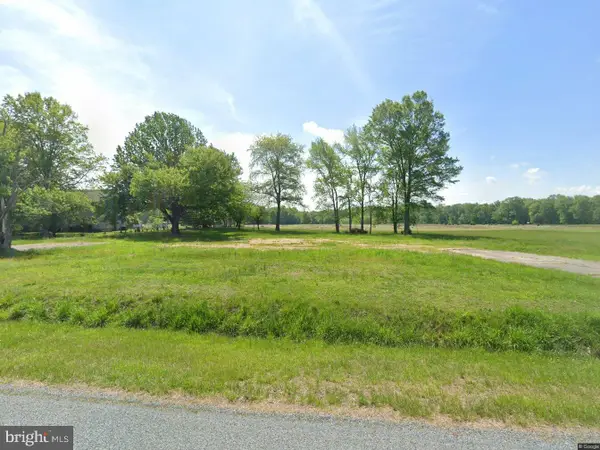 $499,000Active4.23 Acres
$499,000Active4.23 Acres520 Gum Bush Rd, TOWNSEND, DE 19734
MLS# DENC2086966Listed by: IRON VALLEY REAL ESTATE AT THE BEACH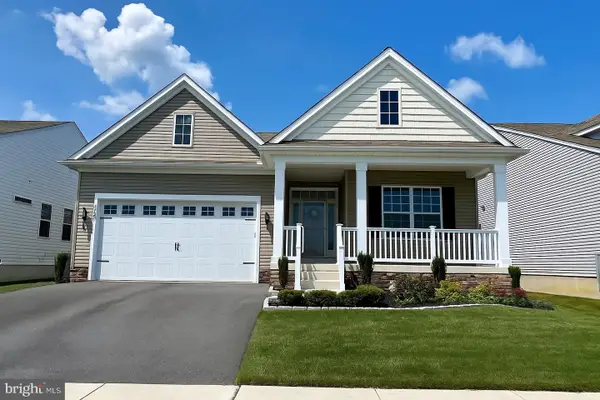 $500,000Active2 beds 2 baths2,125 sq. ft.
$500,000Active2 beds 2 baths2,125 sq. ft.1121 Kayla Ln, TOWNSEND, DE 19734
MLS# DENC2086872Listed by: PATTERSON-SCHWARTZ-HOCKESSIN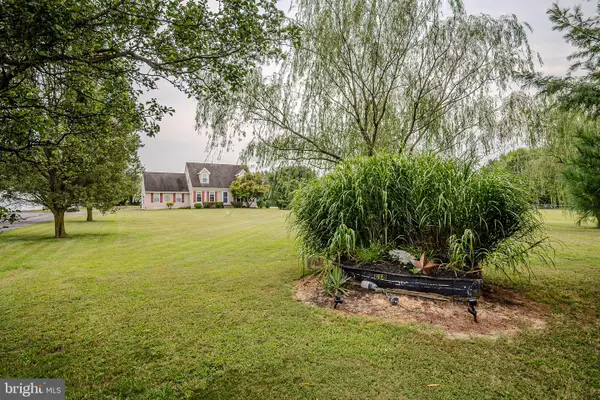 $449,000Active3 beds 2 baths1,775 sq. ft.
$449,000Active3 beds 2 baths1,775 sq. ft.618 Union Church Rd, TOWNSEND, DE 19734
MLS# DENC2086528Listed by: COMPASS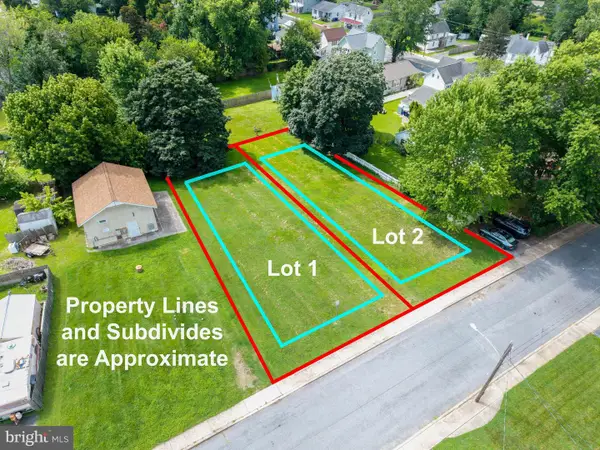 $225,000Active0.35 Acres
$225,000Active0.35 Acres306 Lattomus St, TOWNSEND, DE 19734
MLS# DENC2086632Listed by: BHHS FOX & ROACH-CHRISTIANA $750,000Active4 beds 4 baths4,450 sq. ft.
$750,000Active4 beds 4 baths4,450 sq. ft.101 Wedge Ct, TOWNSEND, DE 19734
MLS# DENC2086440Listed by: LONG & FOSTER REAL ESTATE, INC.- Open Sun, 1 to 3pm
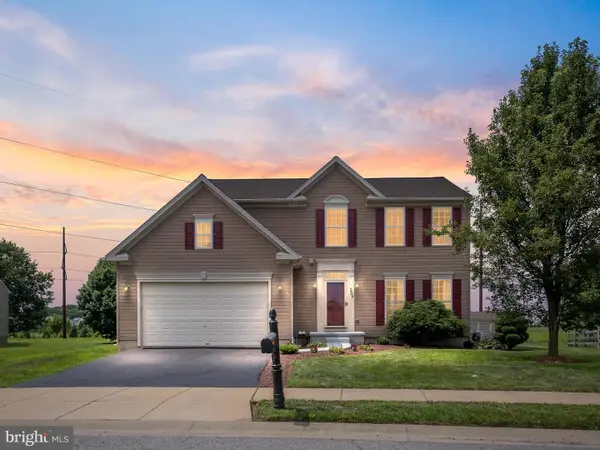 $650,000Pending4 beds 4 baths3,169 sq. ft.
$650,000Pending4 beds 4 baths3,169 sq. ft.209 Alloway Pl, TOWNSEND, DE 19734
MLS# DENC2086206Listed by: COMPASS

